Industrial Family Room Design Photos with a Two-sided Fireplace
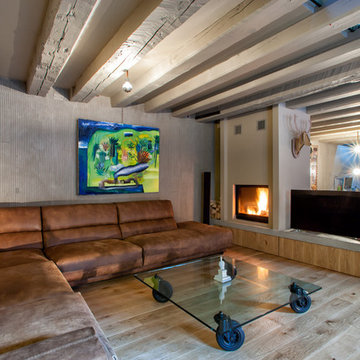
sofa - Metroarea
Design ideas for a mid-sized industrial family room in Other with a two-sided fireplace, a plaster fireplace surround, a freestanding tv and light hardwood floors.
Design ideas for a mid-sized industrial family room in Other with a two-sided fireplace, a plaster fireplace surround, a freestanding tv and light hardwood floors.
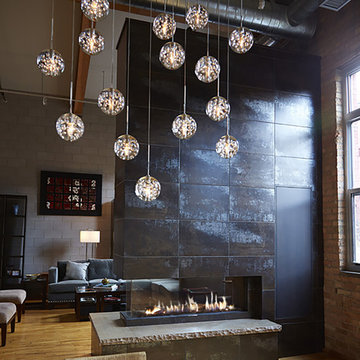
The Lucius 140 by Element4 installed in this Minneapolis Loft.
Photo by: Jill Greer
Photo of a mid-sized industrial loft-style family room in Minneapolis with light hardwood floors, a two-sided fireplace, a metal fireplace surround, no tv and brown floor.
Photo of a mid-sized industrial loft-style family room in Minneapolis with light hardwood floors, a two-sided fireplace, a metal fireplace surround, no tv and brown floor.

Inspiration for a mid-sized industrial open concept family room in Other with black walls, medium hardwood floors, a two-sided fireplace, a metal fireplace surround, a concealed tv, beige floor and wood.
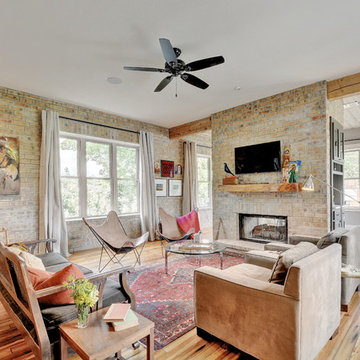
Photo of an industrial family room in Austin with medium hardwood floors, a two-sided fireplace, a brick fireplace surround and a wall-mounted tv.
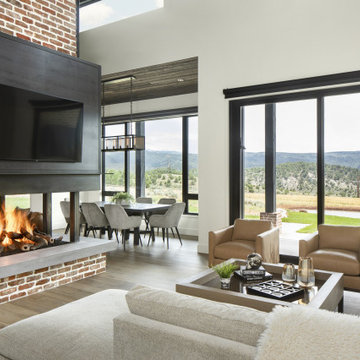
Industrial open concept family room in Denver with a home bar, white walls, light hardwood floors, a two-sided fireplace, a brick fireplace surround, a wall-mounted tv, brown floor, vaulted and brick walls.

Open floor plan living space connected to the kitchen with 19ft high wood ceilings, exposed steel beams, and a glass see-through fireplace to the deck.
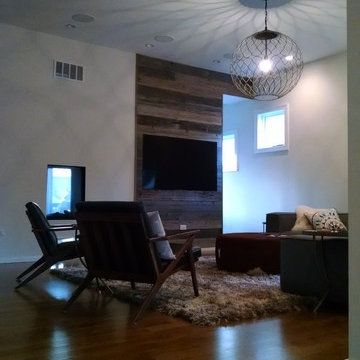
The center light fixture creates wonderful light patterns across this modern family room. The TV has been given a backdrop of reclaimed barn wood. The fireplace to the left of the TV is a see-through fireplace between the family room and dinette.
Meyer Design
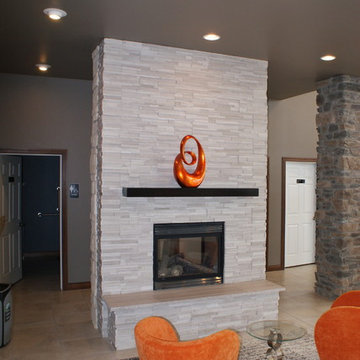
Real Stone Systems White Birch Honed fireplace with a Espresso stained Walnut mantle.
Mid-sized industrial open concept family room in Cedar Rapids with ceramic floors, a two-sided fireplace, a stone fireplace surround and no tv.
Mid-sized industrial open concept family room in Cedar Rapids with ceramic floors, a two-sided fireplace, a stone fireplace surround and no tv.
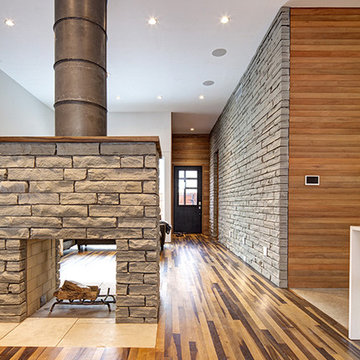
Builder: D&I Landscape Construction
Design ideas for a large industrial family room in Dallas with white walls, light hardwood floors, a two-sided fireplace and a stone fireplace surround.
Design ideas for a large industrial family room in Dallas with white walls, light hardwood floors, a two-sided fireplace and a stone fireplace surround.
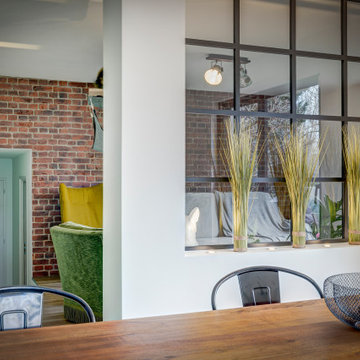
Photo of a mid-sized industrial open concept family room in Lyon with white walls, dark hardwood floors, a two-sided fireplace, a metal fireplace surround, no tv and brown floor.
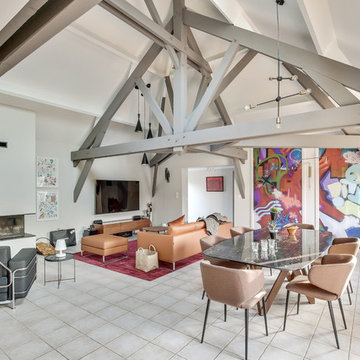
Aménagement d'un coin détente, lecture, auprès de la cheminée,
l'espace est défini par le fauteuil et sa petite table d'appoint ainsi que par le lampadaire.
Aménagement d'un espace salle à manger, composé d'une grande table avec un plateau en céramique,
de fauteuils et de luminaires design, définissant l'espace.
Pose d'un magnifique décor de lès de papier peint de style STREET ART, de l'artist TOXIC, marquant un style plutôt new yorkais,
encadrés par des cimaises.
Pose d'une applique industrielle articulée éclairant le décor.
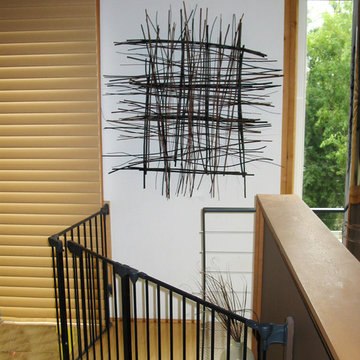
The interior design upstairs is natural, earthy, and textural. This wall sculpture echoes the metal interior gates, playing off of the architectural elements in the the decoration of the space. Industrial Loft Home, Seattle, WA. Belltown Design. Photography by Paula McHugh
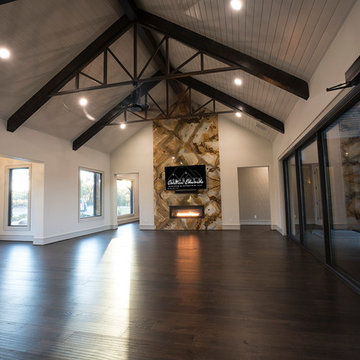
White Photography in Tyler, TX
Large industrial open concept family room in Other with white walls, dark hardwood floors, a two-sided fireplace, a wall-mounted tv and brown floor.
Large industrial open concept family room in Other with white walls, dark hardwood floors, a two-sided fireplace, a wall-mounted tv and brown floor.
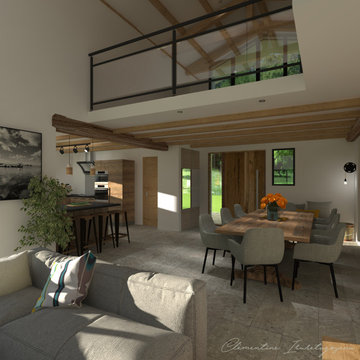
Une Maison d'inspiration Loft pour un projet alliant le rustique et la modernité.
This is an example of a large industrial loft-style family room in Bordeaux with a game room, white walls, ceramic floors, a two-sided fireplace, a brick fireplace surround, a wall-mounted tv and grey floor.
This is an example of a large industrial loft-style family room in Bordeaux with a game room, white walls, ceramic floors, a two-sided fireplace, a brick fireplace surround, a wall-mounted tv and grey floor.
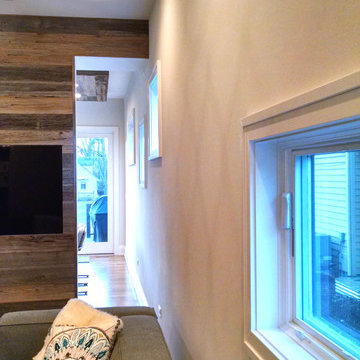
Meyer Design
Large industrial open concept family room in Chicago with white walls, medium hardwood floors, a two-sided fireplace, a wall-mounted tv and a plaster fireplace surround.
Large industrial open concept family room in Chicago with white walls, medium hardwood floors, a two-sided fireplace, a wall-mounted tv and a plaster fireplace surround.
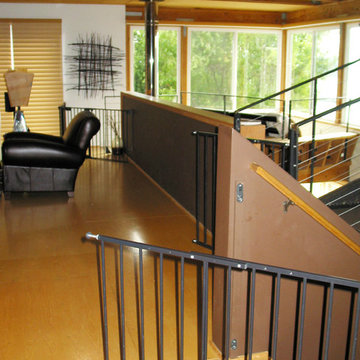
My job as interior designer is to be aware of individual likes, and offer my clients the best possible experience. When we chose the dining room chandelier and where to hang it from, we decided while standing in this upstairs space that it needs to hang from the peak of these 20ft. ceilings! Industrial Loft Home, Seattle, WA. Belltown Design. Photography by Paula McHugh
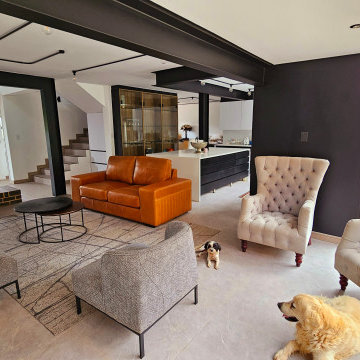
Open plan family room joined with kitchen
This is an example of a mid-sized industrial open concept family room in Other with black walls, porcelain floors, a two-sided fireplace, a brick fireplace surround, grey floor and exposed beam.
This is an example of a mid-sized industrial open concept family room in Other with black walls, porcelain floors, a two-sided fireplace, a brick fireplace surround, grey floor and exposed beam.
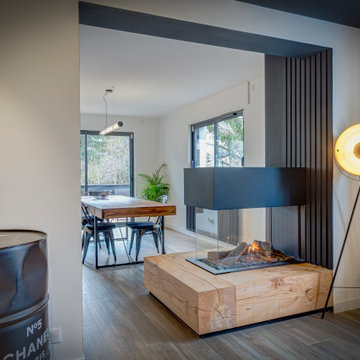
Photo of a mid-sized industrial open concept family room in Lyon with white walls, dark hardwood floors, a two-sided fireplace, a metal fireplace surround, no tv and brown floor.
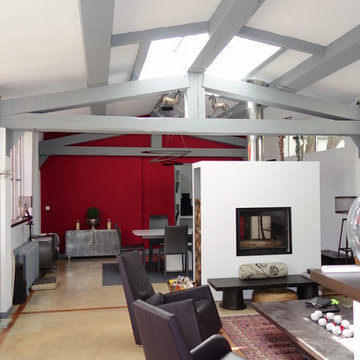
Design ideas for an industrial family room in Marseille with red walls, a two-sided fireplace, beige floor and exposed beam.
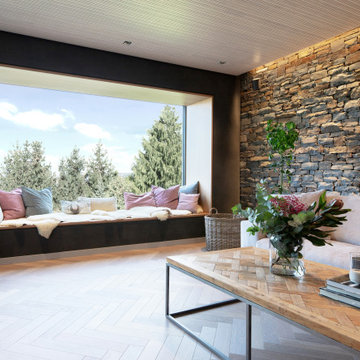
Chillen und die Natur genießen wird in diesem Wohnzimmer möglich. Setzen Sie sich in das Panoramafenster und lesen Sie gemütlich ein Buch - hier kommen Sie zur Ruhe.
Industrial Family Room Design Photos with a Two-sided Fireplace
1