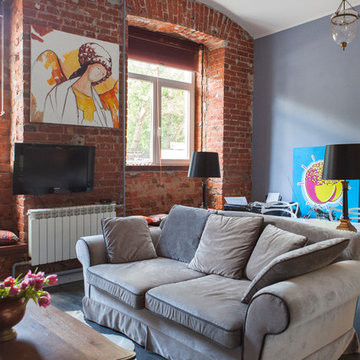Industrial Family Room Design Photos with a Wall-mounted TV
Refine by:
Budget
Sort by:Popular Today
1 - 20 of 515 photos
Item 1 of 3
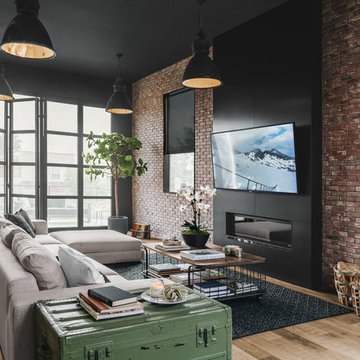
Photo of a large industrial open concept family room with black walls, a wall-mounted tv, a ribbon fireplace, a metal fireplace surround and laminate floors.
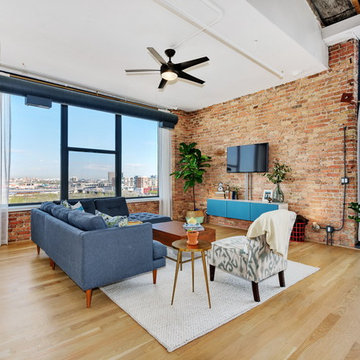
Living Room (AFTER)
Industrial open concept family room in Chicago with red walls, light hardwood floors, a wall-mounted tv and beige floor.
Industrial open concept family room in Chicago with red walls, light hardwood floors, a wall-mounted tv and beige floor.
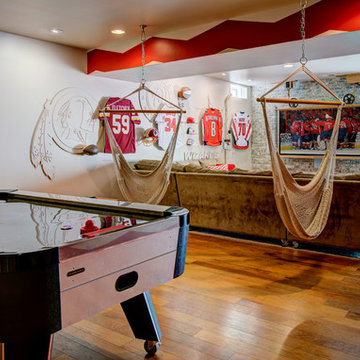
This energetic and inviting space offers entertainment, relaxation, quiet comfort or spirited revelry for the whole family. The fan wall proudly and safely displays treasures from favorite teams adding life and energy to the space while bringing the whole room together.
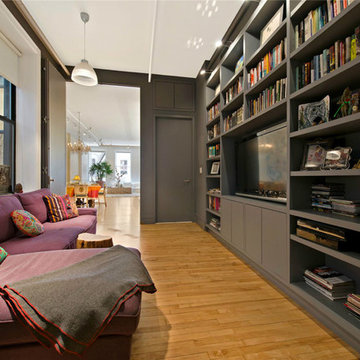
Inspiration for a small industrial enclosed family room in New York with a library, black walls, light hardwood floors, no fireplace and a wall-mounted tv.
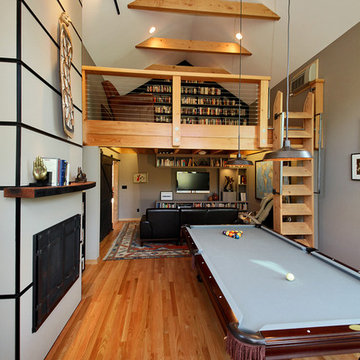
Michael Stadler - Stadler Studio
This is an example of a large industrial open concept family room in Seattle with a game room, medium hardwood floors, a wall-mounted tv and multi-coloured walls.
This is an example of a large industrial open concept family room in Seattle with a game room, medium hardwood floors, a wall-mounted tv and multi-coloured walls.
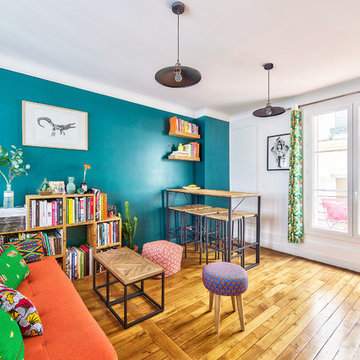
Un superbe salon/salle à manger aux teintes exotiques et chaudes ! Un bleu-vert très franc pour ce mur, une couleur peu commune. Le canapé orange, là encore très original, est paré et entouré de mobilier en tissu wax aux motifs hypnotisant. Le tout répond à un coin dînatoire en partie haute pour 6 personnes. Le tout en bois et métal, assorti aux suspensions et à la verrière, pour rajouter un look industriel à l'ensemble. Un vrai mélange de styles !!
https://www.nevainteriordesign.com
http://www.cotemaison.fr/loft-appartement/diaporama/appartement-paris-9-avant-apres-d-un-33-m2-pour-un-couple_30796.html
https://www.houzz.fr/ideabooks/114511574/list/visite-privee-exotic-attitude-pour-un-33-m%C2%B2-parisien
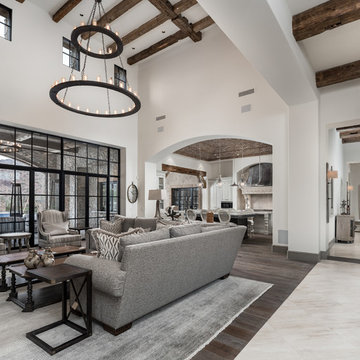
World Renowned Architecture Firm Fratantoni Design created this beautiful home! They design home plans for families all over the world in any size and style. They also have in-house Interior Designer Firm Fratantoni Interior Designers and world class Luxury Home Building Firm Fratantoni Luxury Estates! Hire one or all three companies to design and build and or remodel your home!
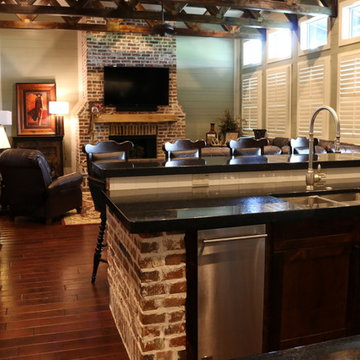
View of Great Room From Kitchen
Photo of a large industrial open concept family room in Houston with green walls, medium hardwood floors, a standard fireplace, a brick fireplace surround and a wall-mounted tv.
Photo of a large industrial open concept family room in Houston with green walls, medium hardwood floors, a standard fireplace, a brick fireplace surround and a wall-mounted tv.

Inspiration for a large industrial open concept family room in Saint-Etienne with a library, white walls, travertine floors, no fireplace, a wood fireplace surround, a wall-mounted tv, beige floor, timber and brick walls.
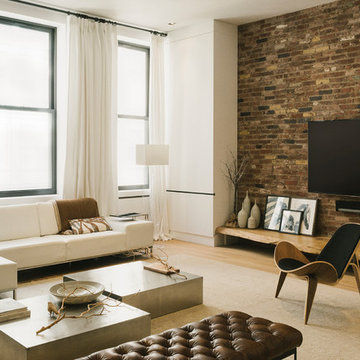
Daniel Shea
Photo of a large industrial open concept family room in New York with white walls, light hardwood floors, a wall-mounted tv, no fireplace and beige floor.
Photo of a large industrial open concept family room in New York with white walls, light hardwood floors, a wall-mounted tv, no fireplace and beige floor.
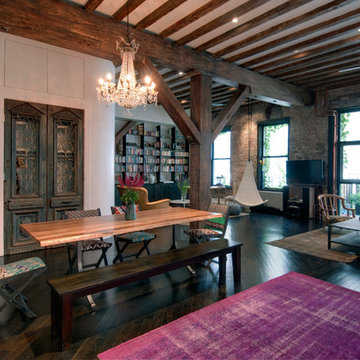
This is an example of an industrial family room in New York with dark hardwood floors, a wall-mounted tv and white walls.
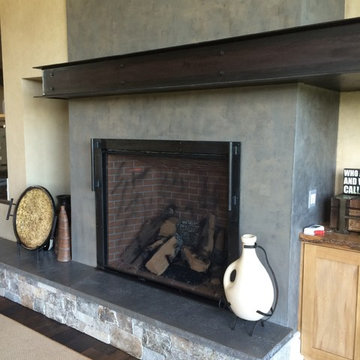
Custom steel fireplace mantle and steel fireplace surround.
Photo - Josiah Zukowski
Design ideas for a large industrial open concept family room in Portland with a library, a wall-mounted tv, grey walls, dark hardwood floors and a standard fireplace.
Design ideas for a large industrial open concept family room in Portland with a library, a wall-mounted tv, grey walls, dark hardwood floors and a standard fireplace.
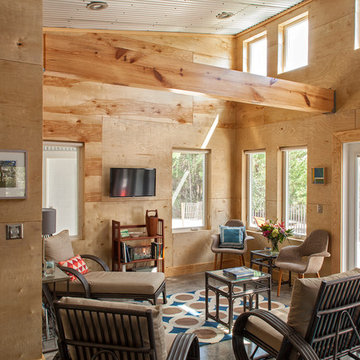
Photography by Jack Gardner
Design ideas for a small industrial enclosed family room in Miami with concrete floors, a wall-mounted tv, brown walls and no fireplace.
Design ideas for a small industrial enclosed family room in Miami with concrete floors, a wall-mounted tv, brown walls and no fireplace.
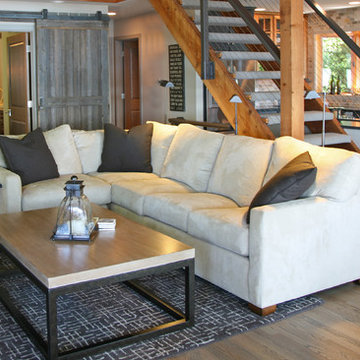
What a great lake house! The oak floors were stripped and stained in a grayed out tone that still reveals the beauty of the wood. Barn doors were installed over the new mudroom space that was borrowed from the previous walk in closet for the master bedroom~ I am not sure how a family functioned without this great drop zone. All is well in this great space.
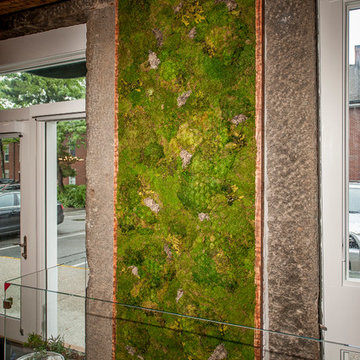
Robert Umenhofer Photography
Photo of a large industrial family room in Boston with grey walls, light hardwood floors and a wall-mounted tv.
Photo of a large industrial family room in Boston with grey walls, light hardwood floors and a wall-mounted tv.
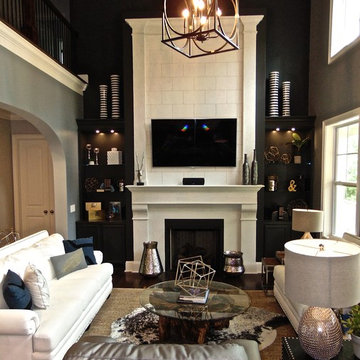
Mary Warren
Inspiration for a mid-sized industrial open concept family room in Raleigh with grey walls, dark hardwood floors, a standard fireplace and a wall-mounted tv.
Inspiration for a mid-sized industrial open concept family room in Raleigh with grey walls, dark hardwood floors, a standard fireplace and a wall-mounted tv.
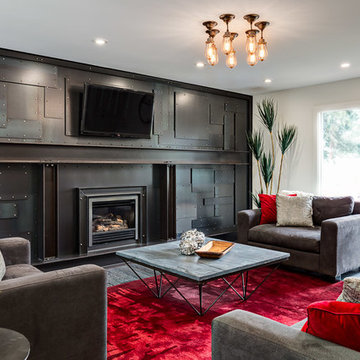
This extraordinary feature wall of custom metal paneling... absolutely singular, absolutely unique.
(Calgary Photos)
Large industrial enclosed family room in Calgary with white walls, a wall-mounted tv, carpet, a standard fireplace and a metal fireplace surround.
Large industrial enclosed family room in Calgary with white walls, a wall-mounted tv, carpet, a standard fireplace and a metal fireplace surround.
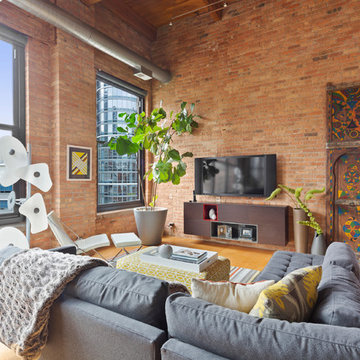
Photo of an industrial open concept family room in Chicago with red walls, light hardwood floors, no fireplace and a wall-mounted tv.
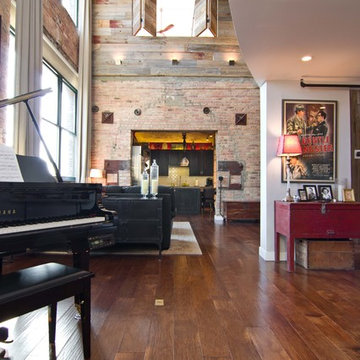
This living space in the multi-story loft unit is flooded with light from two levels of windows. The exposed brick is the old exterior of the National Biscuit Companies (now Nabisco) oven used to bake the biscuits.
Peter Nilson Photography
Industrial Family Room Design Photos with a Wall-mounted TV
1
