Industrial Family Room Design Photos with Blue Walls
Refine by:
Budget
Sort by:Popular Today
1 - 20 of 97 photos
Item 1 of 3
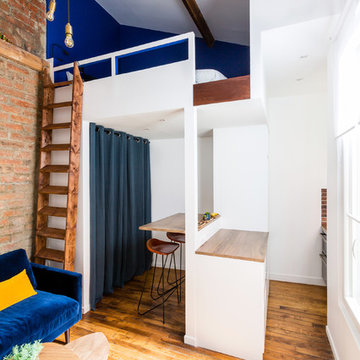
Tout un bloc multi-fonctions a été créé pour ce beau studio au look industriel-chic. La mezzanine repose sur un coin dressing à rideaux, et la cuisine linéaire en parallèle et son coin dînatoire bar. L'échelle est rangée sur le côté de jour.
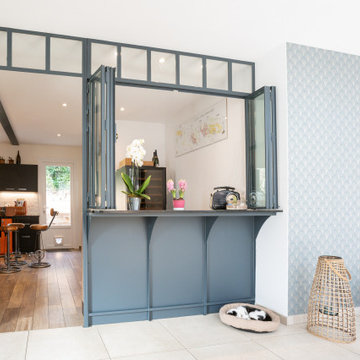
Dessin et réalisation d'une Verrière en accordéon
Inspiration for a large industrial open concept family room in Paris with ceramic floors, beige floor, a home bar, blue walls, a wood stove, no tv and exposed beam.
Inspiration for a large industrial open concept family room in Paris with ceramic floors, beige floor, a home bar, blue walls, a wood stove, no tv and exposed beam.
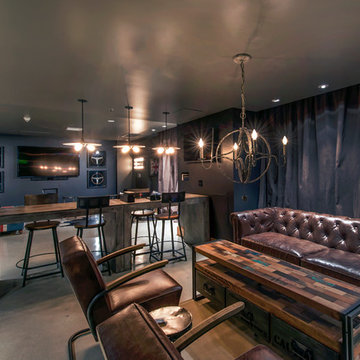
Photo of a large industrial open concept family room in San Francisco with a home bar, blue walls, concrete floors, a wall-mounted tv and grey floor.
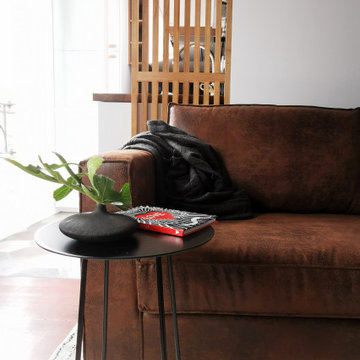
Photo de détail, décoration du salon - Jonction avec la cuisine
Inspiration for a small industrial open concept family room in Paris with blue walls, dark hardwood floors, no fireplace, a freestanding tv and brown floor.
Inspiration for a small industrial open concept family room in Paris with blue walls, dark hardwood floors, no fireplace, a freestanding tv and brown floor.
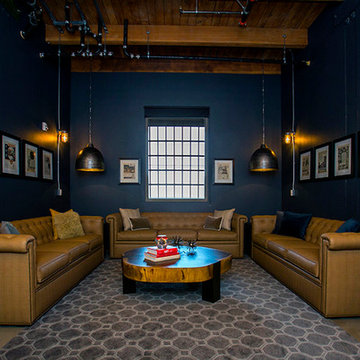
The historic Lampworks Lofts - warehouse living in downtown Oakland. Statement making walls and contemporary furnishings lend the lofts a creative, bohemian vibe.
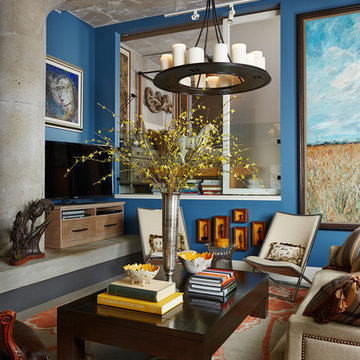
Susan Gilmore
Inspiration for an industrial family room in Minneapolis with blue walls and a freestanding tv.
Inspiration for an industrial family room in Minneapolis with blue walls and a freestanding tv.
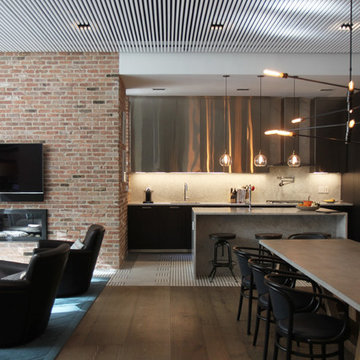
Francisco Cortina
This is an example of an expansive industrial open concept family room in New York with blue walls, medium hardwood floors, a ribbon fireplace, a brick fireplace surround and a wall-mounted tv.
This is an example of an expansive industrial open concept family room in New York with blue walls, medium hardwood floors, a ribbon fireplace, a brick fireplace surround and a wall-mounted tv.
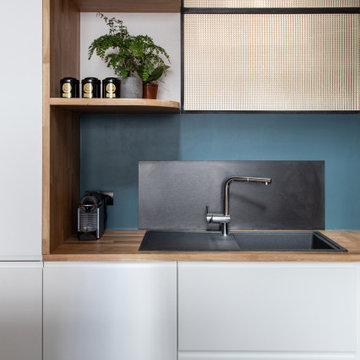
Design ideas for an industrial open concept family room in Paris with a library, blue walls, ceramic floors and grey floor.
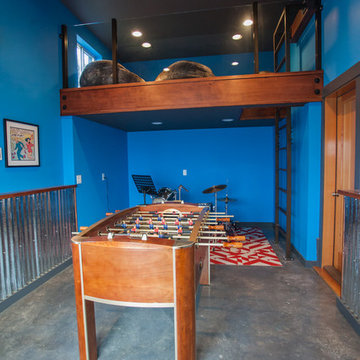
Debbie Schwab Photography
This was an old garage that could barely fit a car. The homeowners added on a new 2 car garage and this one became the game/media/music room!
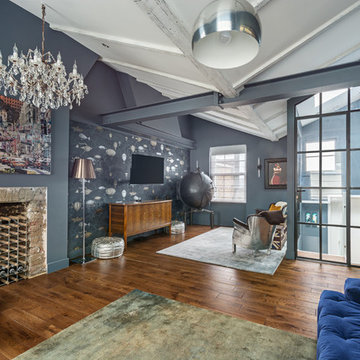
Industrial open concept family room in London with blue walls, light hardwood floors, a standard fireplace, a stone fireplace surround, a wall-mounted tv and brown floor.
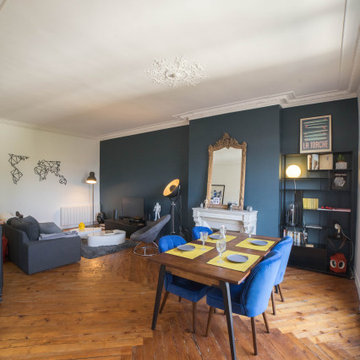
Mon client, récent propriétaire de cet appartement au centre ville de Rouen, a fait appel à Miss In Situ pour l'aider à concevoir un aménagement et une décoration aux lignes masculines. Nous avons retravaillé l'ensemble des pièces.
Nous avons retravaillé l'ensemble du sol de la pièce à vivre, sous la moquette désuète, le parquet massif ancien redonne à cet espace toute son authenticité. Pour mettre en valeur la cheminée en marbre et créer du volume, nous avons peint le mur d'appui dans un bleu profond.
L'ensemble de la décoration a été agrémentée par les nombreux beaux objets vintage de notre client.
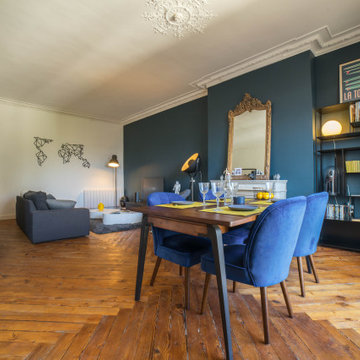
Mon client, récent propriétaire de cet appartement au centre ville de Rouen, a fait appel à Miss In Situ pour l'aider à concevoir un aménagement et une décoration aux lignes masculines. Nous avons retravaillé l'ensemble des pièces.
Nous avons retravaillé l'ensemble du sol de la pièce à vivre, sous la moquette désuète, le parquet massif ancien redonne à cet espace toute son authenticité. Pour mettre en valeur la cheminée en marbre et créer du volume, nous avons peint le mur d'appui dans un bleu profond.
L'ensemble de la décoration a été agrémentée par les nombreux beaux objets vintage de notre client.
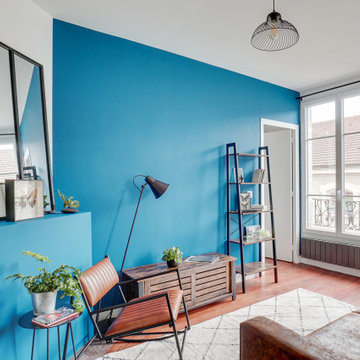
Ce salon traversant, attenant à l'entrée et menant à la chambre et la cuisine est un petit espace très confortable et surtout très lumineux. Le choix a été fait d'une couleur vive au murs pour garder une dynamique et une personnalité. La propriétaire souhaitait un aménagement simple et confortable.
La cheminée en marbre a été coffrée dans l'éventualité où un jour elle serait de nouveau mise en valeur.
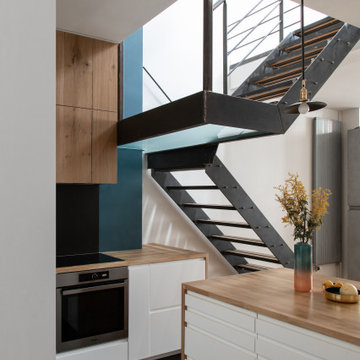
Design ideas for a mid-sized industrial open concept family room in Paris with a library, blue walls, ceramic floors and grey floor.
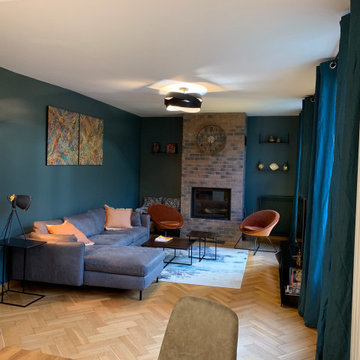
salon dans le style industriel avec mur coloris bleu paon
Photo of a mid-sized industrial open concept family room in Paris with a library, blue walls, laminate floors, a standard fireplace, a brick fireplace surround, a wall-mounted tv and brown floor.
Photo of a mid-sized industrial open concept family room in Paris with a library, blue walls, laminate floors, a standard fireplace, a brick fireplace surround, a wall-mounted tv and brown floor.
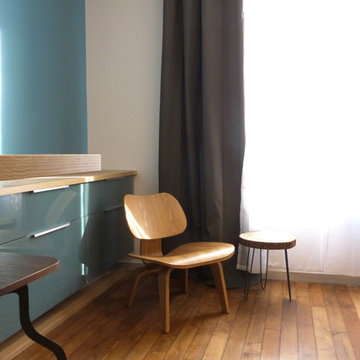
Les meubles du salon avec l’îlot de la cuisine à gauche et la chaise Eames avec une petite table basse / tabouret en tronc d'arbre avec des pieds épingle à cheveux.
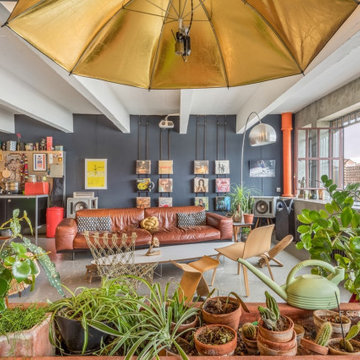
Inspiration for an industrial open concept family room in Lyon with blue walls and grey floor.
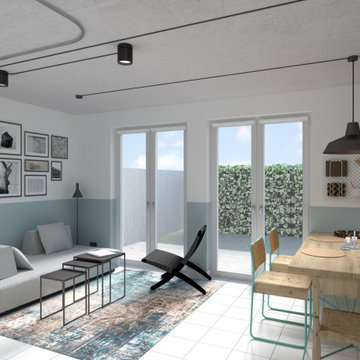
Design-DNA:
Sichtbare Elektrokabel in Schwarz, Wände mit Sockel,
Möbelstücke: kompakt, durchsichtig, klappbar, leicht,
Minimale Änderungen der Bestandteilen, Grüntöne
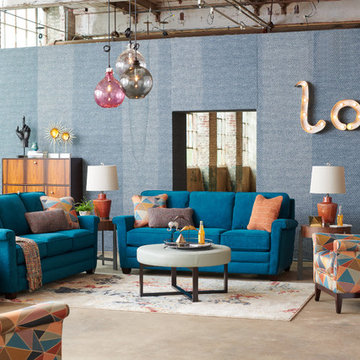
Design ideas for a mid-sized industrial enclosed family room in Charlotte with blue walls, concrete floors, no fireplace, no tv and brown floor.
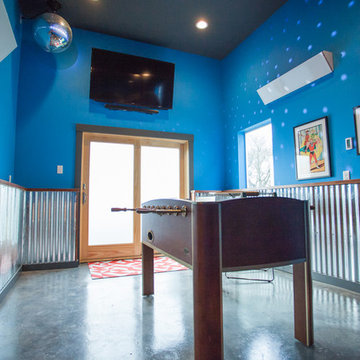
Debbie Schwab Photography
The teenagers wanted a place to hang out with their friends, play games, sing karaoke, and watch movies. This old garage was the perfect space!
Industrial Family Room Design Photos with Blue Walls
1