Industrial Family Room Design Photos with Ceramic Floors
Refine by:
Budget
Sort by:Popular Today
1 - 20 of 131 photos
Item 1 of 3
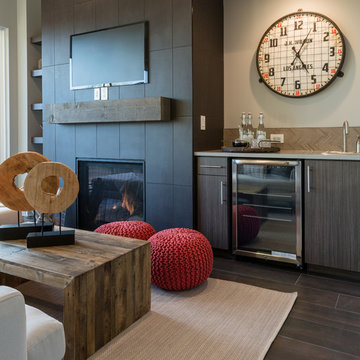
kathy peden photography
Mid-sized industrial open concept family room in Denver with a standard fireplace, a tile fireplace surround, a wall-mounted tv, brown walls and ceramic floors.
Mid-sized industrial open concept family room in Denver with a standard fireplace, a tile fireplace surround, a wall-mounted tv, brown walls and ceramic floors.
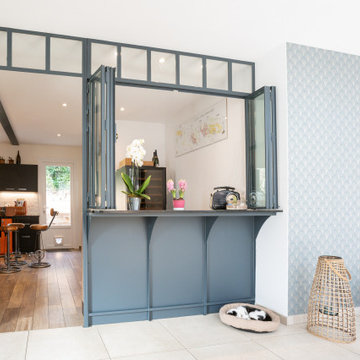
Dessin et réalisation d'une Verrière en accordéon
Inspiration for a large industrial open concept family room in Paris with ceramic floors, beige floor, a home bar, blue walls, a wood stove, no tv and exposed beam.
Inspiration for a large industrial open concept family room in Paris with ceramic floors, beige floor, a home bar, blue walls, a wood stove, no tv and exposed beam.
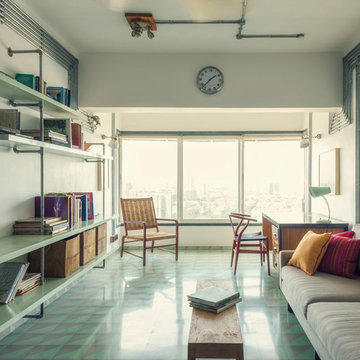
Inspiration for a mid-sized industrial enclosed family room in Pune with a library, white walls, ceramic floors, a freestanding tv and green floor.
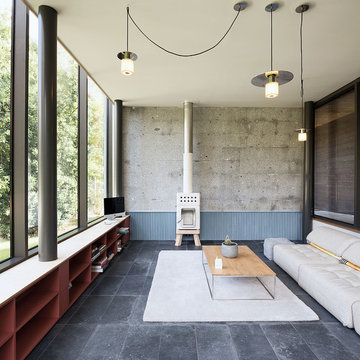
David Cousin Marsy
Inspiration for a mid-sized industrial open concept family room in Paris with grey walls, ceramic floors, a wood stove, a corner tv, grey floor and brick walls.
Inspiration for a mid-sized industrial open concept family room in Paris with grey walls, ceramic floors, a wood stove, a corner tv, grey floor and brick walls.
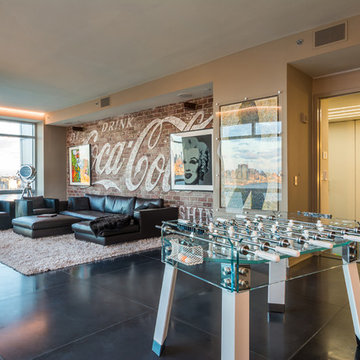
full view of this renovation.
photo by Gerard Garcia
Design ideas for a mid-sized industrial open concept family room in New York with a game room, ceramic floors, a ribbon fireplace, a wall-mounted tv, beige walls and black floor.
Design ideas for a mid-sized industrial open concept family room in New York with a game room, ceramic floors, a ribbon fireplace, a wall-mounted tv, beige walls and black floor.
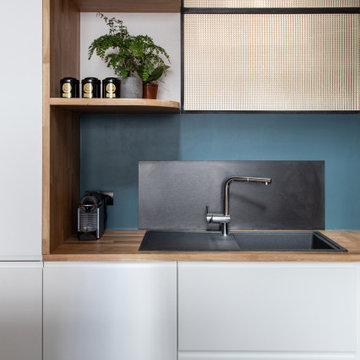
Design ideas for an industrial open concept family room in Paris with a library, blue walls, ceramic floors and grey floor.
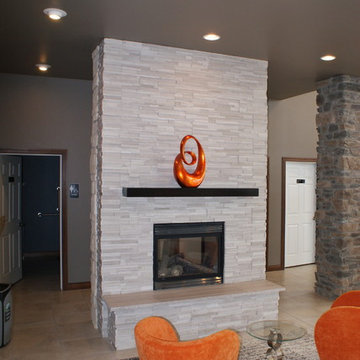
Real Stone Systems White Birch Honed fireplace with a Espresso stained Walnut mantle.
Mid-sized industrial open concept family room in Cedar Rapids with ceramic floors, a two-sided fireplace, a stone fireplace surround and no tv.
Mid-sized industrial open concept family room in Cedar Rapids with ceramic floors, a two-sided fireplace, a stone fireplace surround and no tv.
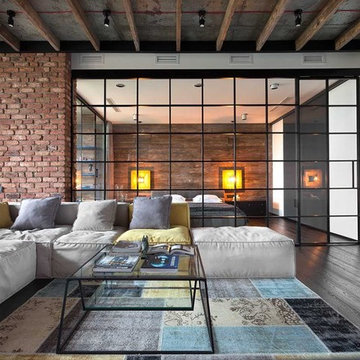
Designer Martin Architects
Inspiration for an industrial family room in Bologna with ceramic floors and brown floor.
Inspiration for an industrial family room in Bologna with ceramic floors and brown floor.
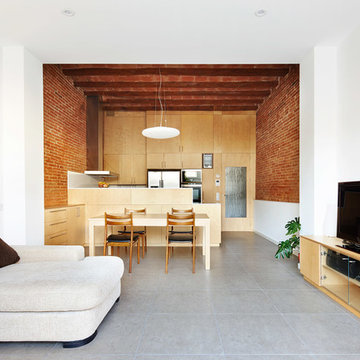
Photo of a mid-sized industrial open concept family room in Other with white walls, ceramic floors, no fireplace and a freestanding tv.
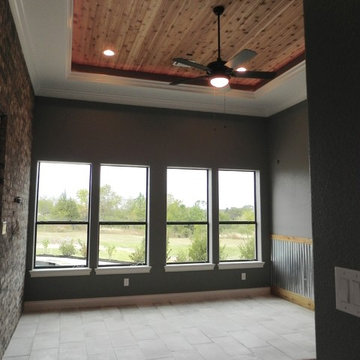
Mid-sized industrial enclosed family room in Houston with a game room, grey walls and ceramic floors.
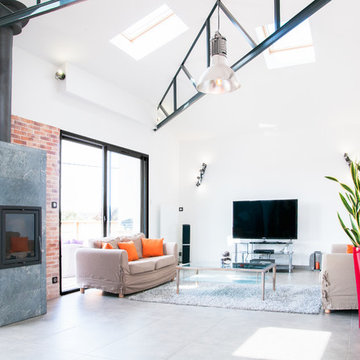
© A.Tatin Photographe
Large industrial open concept family room in Nantes with white walls, ceramic floors and a freestanding tv.
Large industrial open concept family room in Nantes with white walls, ceramic floors and a freestanding tv.
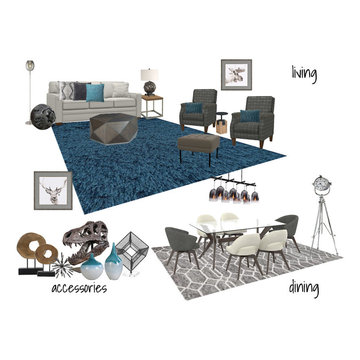
Concept Board
This is an example of a mid-sized industrial open concept family room in Phoenix with white walls, ceramic floors, a standard fireplace, a tile fireplace surround, no tv, beige floor and vaulted.
This is an example of a mid-sized industrial open concept family room in Phoenix with white walls, ceramic floors, a standard fireplace, a tile fireplace surround, no tv, beige floor and vaulted.
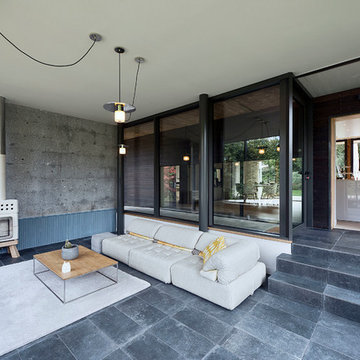
salon avec poêle à bois
Inspiration for a mid-sized industrial open concept family room in Paris with a library, grey walls, ceramic floors, a wood stove, a corner tv, grey floor and brick walls.
Inspiration for a mid-sized industrial open concept family room in Paris with a library, grey walls, ceramic floors, a wood stove, a corner tv, grey floor and brick walls.
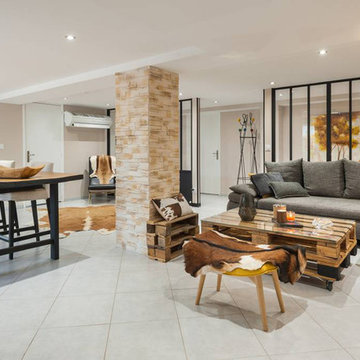
Espace séjour ouvert offrant un espace lecture, salon et salle à manger. Dans une ambiance industrielle grâce à des matériaux de récupération et vieux meubles rénovés
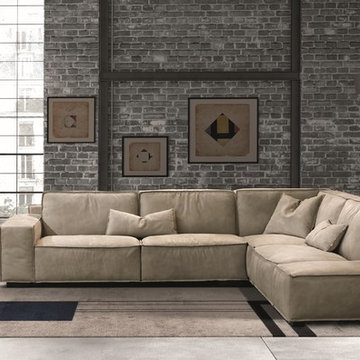
Sacai Leather Sectional offers incredible flexibility and is one of the most accommodating seating solutions on the market today. Manufactured in Italy by Gamma Arredamenti, Sacai Sectional does not only envelop with its plush seats but makes itself overtly convenient through its backrest lift mechanism that raises the back cushions effortlessly through air springs.
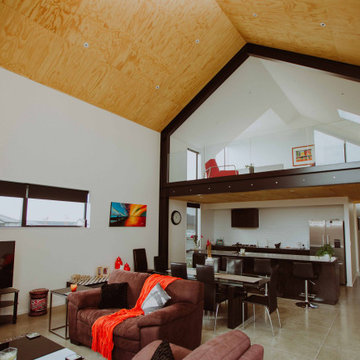
Sleek cabinetry and the blackened Japanese steel benchtops are features of the recessed kitchen alcove, which is dominated by the structural element above. This gives the home its strength and industrial aspect. The huge steel beams hold the place together in more ways than one, and open up the mezzanine to the world. Aesthetically compelling as it is, the home is suitably functional too, with intelligent use of windows and skylights in the upstairs bedrooms to allow the Canterbury sun in.
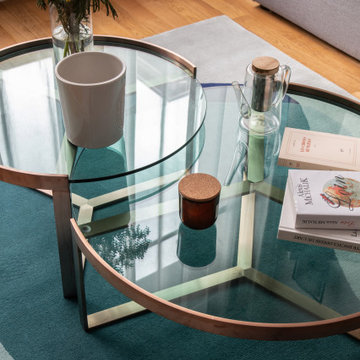
Inspiration for an industrial open concept family room in Paris with a library, blue walls, ceramic floors and grey floor.
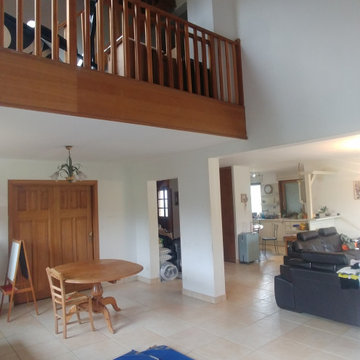
Design ideas for a mid-sized industrial open concept family room in Other with a library, white walls, ceramic floors, no fireplace, a wall-mounted tv and beige floor.
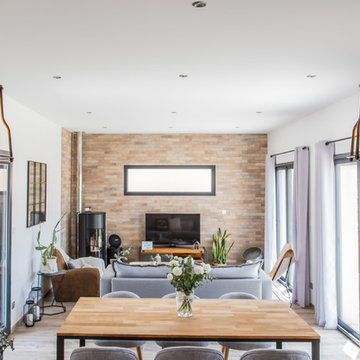
Kina Photos
Photo of a mid-sized industrial open concept family room in Lyon with beige walls, ceramic floors, a corner fireplace, a freestanding tv and beige floor.
Photo of a mid-sized industrial open concept family room in Lyon with beige walls, ceramic floors, a corner fireplace, a freestanding tv and beige floor.
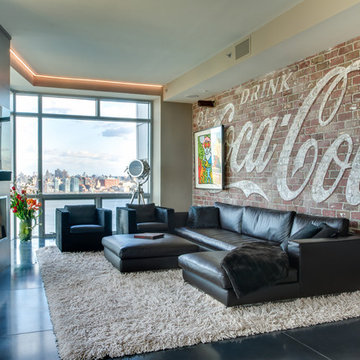
living room transformation. industrial style.
photo by Gerard Garcia
Inspiration for a mid-sized industrial open concept family room in New York with a game room, ceramic floors, a ribbon fireplace, a concrete fireplace surround, a wall-mounted tv, multi-coloured walls and black floor.
Inspiration for a mid-sized industrial open concept family room in New York with a game room, ceramic floors, a ribbon fireplace, a concrete fireplace surround, a wall-mounted tv, multi-coloured walls and black floor.
Industrial Family Room Design Photos with Ceramic Floors
1