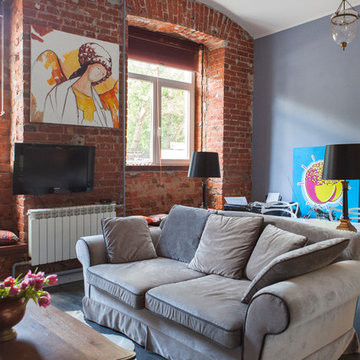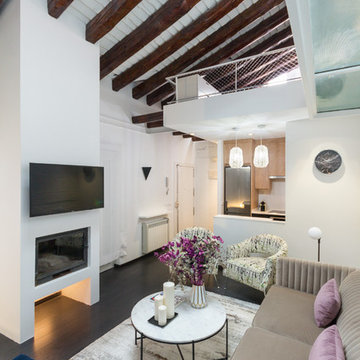Industrial Family Room Design Photos with Dark Hardwood Floors
Refine by:
Budget
Sort by:Popular Today
1 - 20 of 193 photos
Item 1 of 3
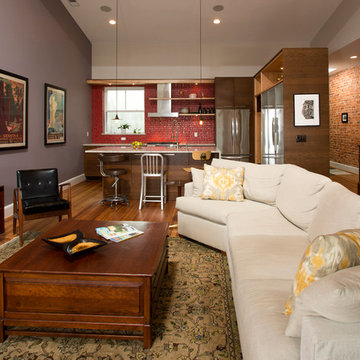
Greg Hadley
Inspiration for a large industrial open concept family room in DC Metro with grey walls, dark hardwood floors, a freestanding tv and no fireplace.
Inspiration for a large industrial open concept family room in DC Metro with grey walls, dark hardwood floors, a freestanding tv and no fireplace.
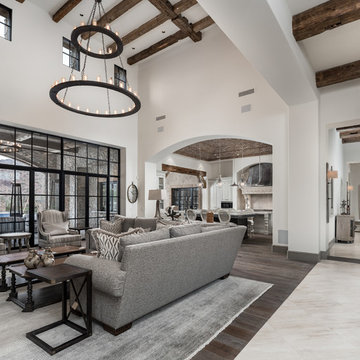
World Renowned Architecture Firm Fratantoni Design created this beautiful home! They design home plans for families all over the world in any size and style. They also have in-house Interior Designer Firm Fratantoni Interior Designers and world class Luxury Home Building Firm Fratantoni Luxury Estates! Hire one or all three companies to design and build and or remodel your home!
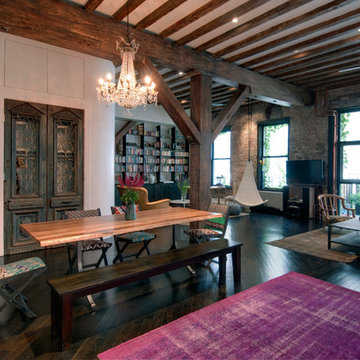
This is an example of an industrial family room in New York with dark hardwood floors, a wall-mounted tv and white walls.
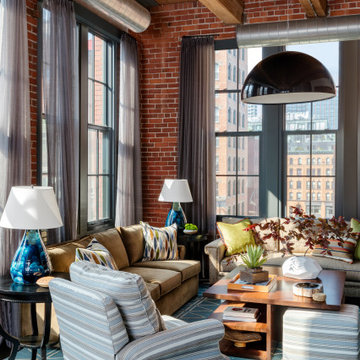
Our Cambridge interior design studio gave a warm and welcoming feel to this converted loft featuring exposed-brick walls and wood ceilings and beams. Comfortable yet stylish furniture, metal accents, printed wallpaper, and an array of colorful rugs add a sumptuous, masculine vibe.
---
Project designed by Boston interior design studio Dane Austin Design. They serve Boston, Cambridge, Hingham, Cohasset, Newton, Weston, Lexington, Concord, Dover, Andover, Gloucester, as well as surrounding areas.
For more about Dane Austin Design, see here: https://daneaustindesign.com/
To learn more about this project, see here:
https://daneaustindesign.com/luxury-loft
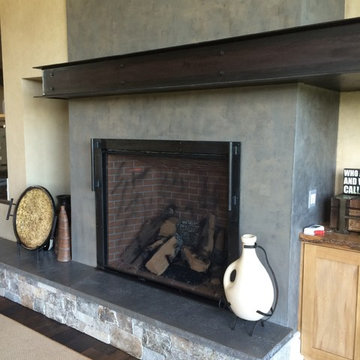
Custom steel fireplace mantle and steel fireplace surround.
Photo - Josiah Zukowski
Design ideas for a large industrial open concept family room in Portland with a library, a wall-mounted tv, grey walls, dark hardwood floors and a standard fireplace.
Design ideas for a large industrial open concept family room in Portland with a library, a wall-mounted tv, grey walls, dark hardwood floors and a standard fireplace.
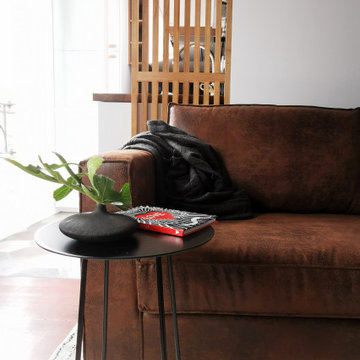
Photo de détail, décoration du salon - Jonction avec la cuisine
Inspiration for a small industrial open concept family room in Paris with blue walls, dark hardwood floors, no fireplace, a freestanding tv and brown floor.
Inspiration for a small industrial open concept family room in Paris with blue walls, dark hardwood floors, no fireplace, a freestanding tv and brown floor.
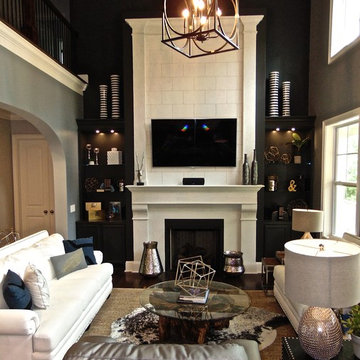
Mary Warren
Inspiration for a mid-sized industrial open concept family room in Raleigh with grey walls, dark hardwood floors, a standard fireplace and a wall-mounted tv.
Inspiration for a mid-sized industrial open concept family room in Raleigh with grey walls, dark hardwood floors, a standard fireplace and a wall-mounted tv.
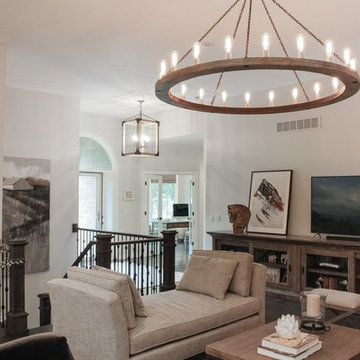
Photos by Victor Coar
Inspiration for a small industrial open concept family room in Other with grey walls, dark hardwood floors, a corner fireplace, a stone fireplace surround and a freestanding tv.
Inspiration for a small industrial open concept family room in Other with grey walls, dark hardwood floors, a corner fireplace, a stone fireplace surround and a freestanding tv.
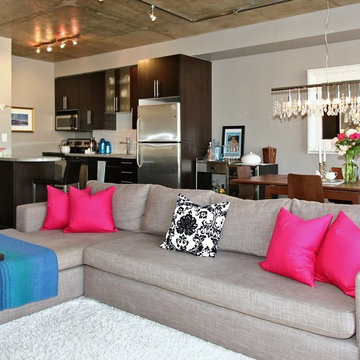
http://downtownphotos.ca/ | When purchased in 2009 this 900 sq ft one bedroom, two bathroom unit combining both classic and industrial finishes was predominantly olive green and in need of an update. With the help of several more neutral wall colours, along with almost all new furnishings and a pop of "Holt Renfrew" pink, this soft loft was transformed into a slightly feminine yet urban and still quite industrial space. The master bedroom is a glamorous take on rustic, traditional Canadian decor by combining an iridescent damask accent wall, silk curtains and a unique vintage chandelier with Canadian artwork, a classic Hudson's Bay blanket and an exotic cowhide rug. The end result is a warm and inviting retreat from the more modern open concept main living area perfect for entertaining.
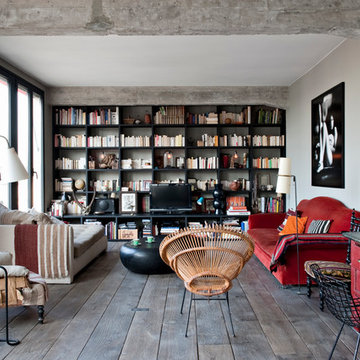
Mid-sized industrial enclosed family room in Paris with a library, grey walls, dark hardwood floors, no fireplace and a freestanding tv.
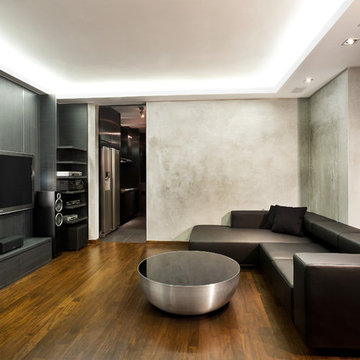
Design ideas for an industrial family room in Singapore with dark hardwood floors and a wall-mounted tv.
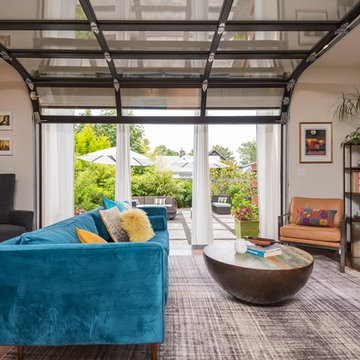
This is an example of an industrial family room in Portland with beige walls, dark hardwood floors, a standard fireplace, a tile fireplace surround, a wall-mounted tv and brown floor.
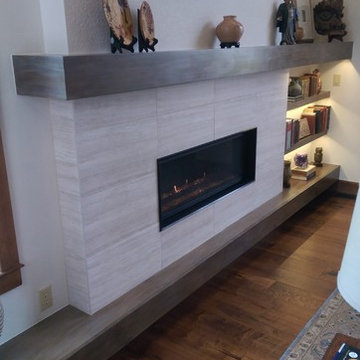
This is an example of an industrial family room in Denver with white walls, dark hardwood floors, a standard fireplace and a tile fireplace surround.
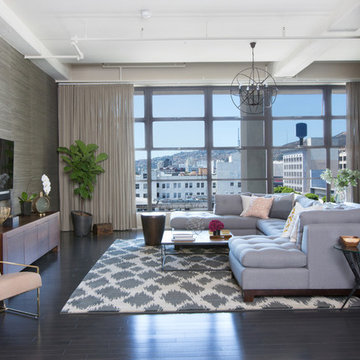
Modern Loft in the heart of Hollywood, CA. Renovation and Full Furnishing by dmar interiors.
Photography: Stephen Busken
Photo of a mid-sized industrial family room in Los Angeles with grey walls, dark hardwood floors, no fireplace and a wall-mounted tv.
Photo of a mid-sized industrial family room in Los Angeles with grey walls, dark hardwood floors, no fireplace and a wall-mounted tv.
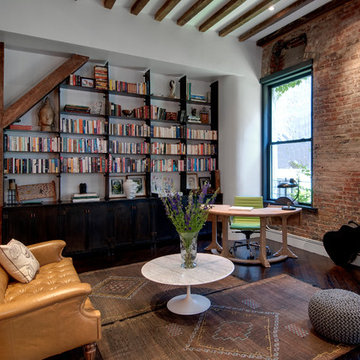
This is an example of an industrial family room in New York with a library, white walls, dark hardwood floors and no tv.
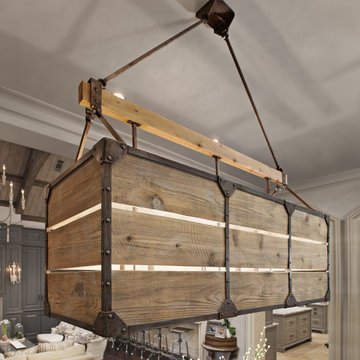
Close-up view of the custom designed & fabricated distressed wood & steel light fixture over the breakfast table.
Design ideas for a mid-sized industrial open concept family room in Houston with grey walls, dark hardwood floors and brown floor.
Design ideas for a mid-sized industrial open concept family room in Houston with grey walls, dark hardwood floors and brown floor.
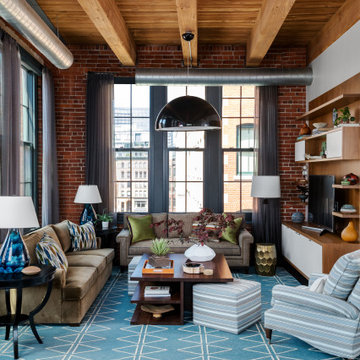
Our Cambridge interior design studio gave a warm and welcoming feel to this converted loft featuring exposed-brick walls and wood ceilings and beams. Comfortable yet stylish furniture, metal accents, printed wallpaper, and an array of colorful rugs add a sumptuous, masculine vibe.
---
Project designed by Boston interior design studio Dane Austin Design. They serve Boston, Cambridge, Hingham, Cohasset, Newton, Weston, Lexington, Concord, Dover, Andover, Gloucester, as well as surrounding areas.
For more about Dane Austin Design, click here: https://daneaustindesign.com/
To learn more about this project, click here:
https://daneaustindesign.com/luxury-loft
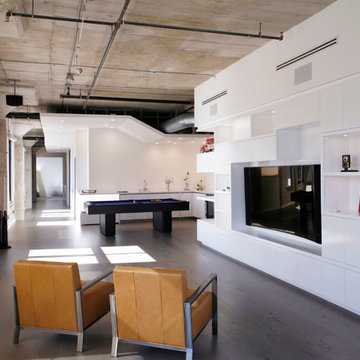
Edward Duarte, duartephoto.com
Design ideas for an industrial open concept family room in Los Angeles with dark hardwood floors, a built-in media wall and white walls.
Design ideas for an industrial open concept family room in Los Angeles with dark hardwood floors, a built-in media wall and white walls.
Industrial Family Room Design Photos with Dark Hardwood Floors
1
