Industrial Family Room Design Photos with Grey Floor

The mezzanine level contains the Rumpus/Kids area and home office. At 10m x 3.5m there's plenty of space for everybody.
This is an example of an expansive industrial family room in Sydney with white walls, laminate floors, grey floor, exposed beam and planked wall panelling.
This is an example of an expansive industrial family room in Sydney with white walls, laminate floors, grey floor, exposed beam and planked wall panelling.
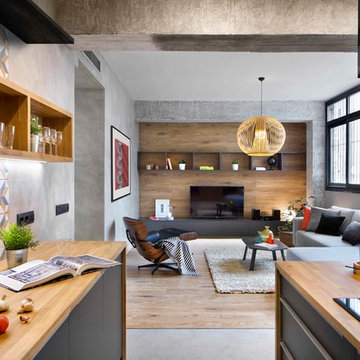
Design ideas for a mid-sized industrial open concept family room in Barcelona with concrete floors, no fireplace, grey floor and a freestanding tv.
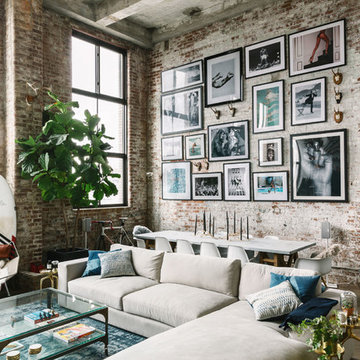
Photos by Julia Robbs for Homepolish
This is an example of an industrial open concept family room in Other with red walls, concrete floors, grey floor and a wall-mounted tv.
This is an example of an industrial open concept family room in Other with red walls, concrete floors, grey floor and a wall-mounted tv.
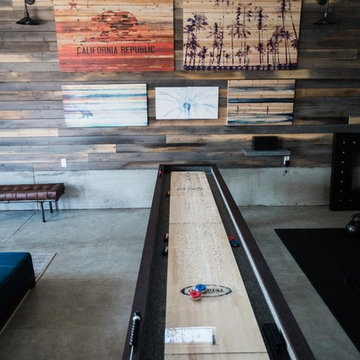
Lindsay Long Photography
Inspiration for a large industrial open concept family room in Other with a game room, white walls, concrete floors, no fireplace, a wall-mounted tv and grey floor.
Inspiration for a large industrial open concept family room in Other with a game room, white walls, concrete floors, no fireplace, a wall-mounted tv and grey floor.
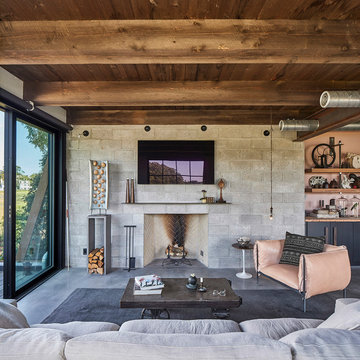
Best in Show/Overall winner for The Best of LaCantina Design Competition 2018 | Beinfield Architecture PC | Robert Benson Photography
Photo of an industrial open concept family room in New York with grey walls, concrete floors, a standard fireplace, a stone fireplace surround, a wall-mounted tv and grey floor.
Photo of an industrial open concept family room in New York with grey walls, concrete floors, a standard fireplace, a stone fireplace surround, a wall-mounted tv and grey floor.
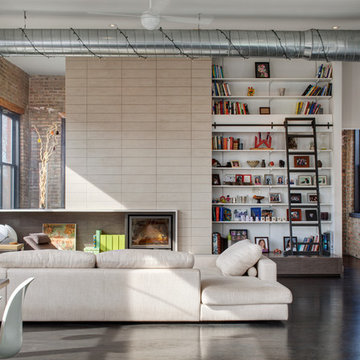
Darris Harris
This is an example of a large industrial open concept family room in Chicago with white walls, a library, concrete floors, no fireplace, a built-in media wall and grey floor.
This is an example of a large industrial open concept family room in Chicago with white walls, a library, concrete floors, no fireplace, a built-in media wall and grey floor.
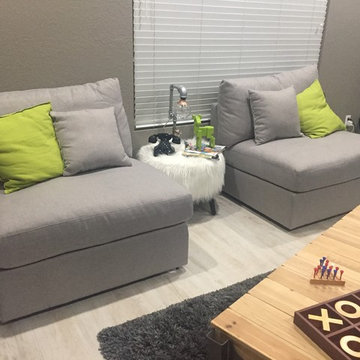
Photo of a small industrial open concept family room in Miami with a game room, grey walls, porcelain floors, a wall-mounted tv and grey floor.

Residential Interior Design project by Camilla Molders Design
Mid-sized industrial open concept family room in Melbourne with white walls, vinyl floors, a freestanding tv and grey floor.
Mid-sized industrial open concept family room in Melbourne with white walls, vinyl floors, a freestanding tv and grey floor.
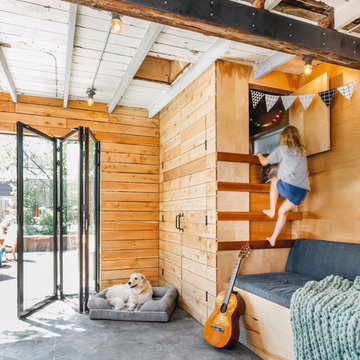
Photo of an industrial family room in Seattle with brown walls, concrete floors and grey floor.
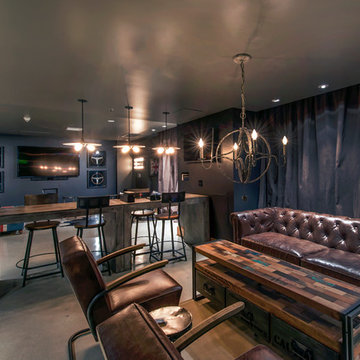
Photo of a large industrial open concept family room in San Francisco with a home bar, blue walls, concrete floors, a wall-mounted tv and grey floor.

Mathieu Fiol
Photo of an industrial open concept family room in Paris with white walls, concrete floors and grey floor.
Photo of an industrial open concept family room in Paris with white walls, concrete floors and grey floor.
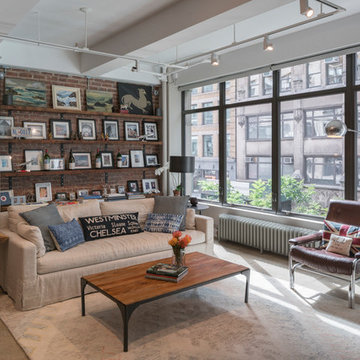
Ofer Wolberger
Inspiration for an industrial family room in New York with grey walls, concrete floors and grey floor.
Inspiration for an industrial family room in New York with grey walls, concrete floors and grey floor.

Open floor plan living space connected to the kitchen with 19ft high wood ceilings, exposed steel beams, and a glass see-through fireplace to the deck.

Inspiration for a large industrial open concept family room in Other with a home bar, vinyl floors, no fireplace, a wall-mounted tv, grey floor, exposed beam and brick walls.
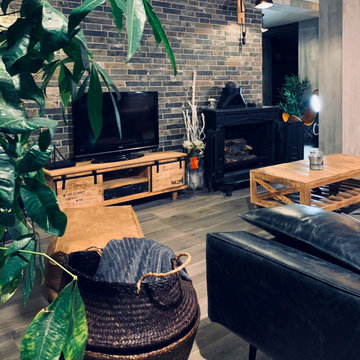
Photo of a mid-sized industrial open concept family room in Rome with multi-coloured walls, porcelain floors, a wood stove, a built-in media wall and grey floor.
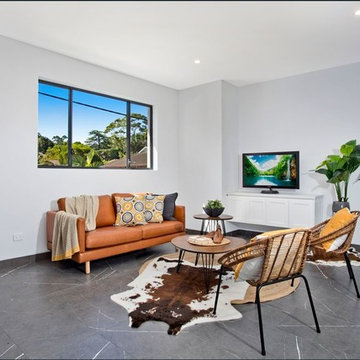
Industrial open concept family room in Sydney with grey walls, marble floors, a freestanding tv and grey floor.
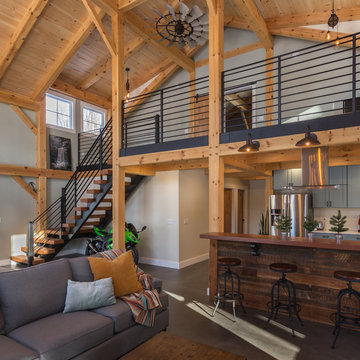
This is an example of an expansive industrial loft-style family room in New York with grey walls, concrete floors and grey floor.
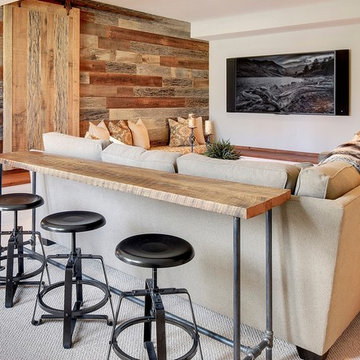
Inspiration for a large industrial open concept family room in Phoenix with grey walls, carpet, a wall-mounted tv, no fireplace and grey floor.
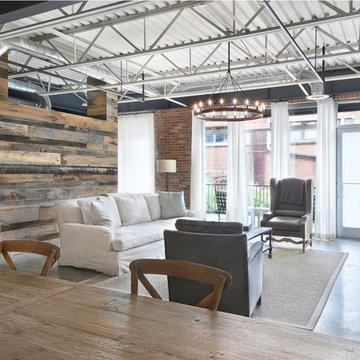
Melodie Hayes
Inspiration for a small industrial loft-style family room in Atlanta with white walls, concrete floors and grey floor.
Inspiration for a small industrial loft-style family room in Atlanta with white walls, concrete floors and grey floor.
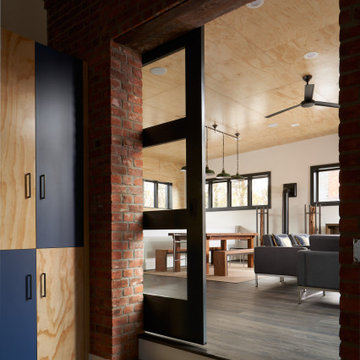
Photo of an industrial family room in Other with white walls, vinyl floors, a wood stove, grey floor, wood and wood walls.
Industrial Family Room Design Photos with Grey Floor
1