Industrial Family Room Design Photos with Grey Walls
Refine by:
Budget
Sort by:Popular Today
1 - 20 of 388 photos
Item 1 of 3
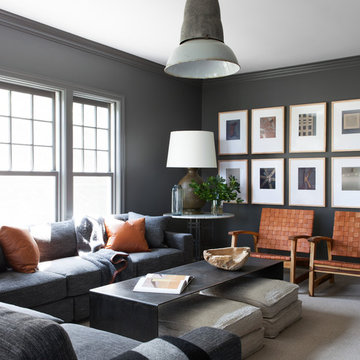
Design ideas for an industrial family room in New York with grey walls, carpet and beige floor.
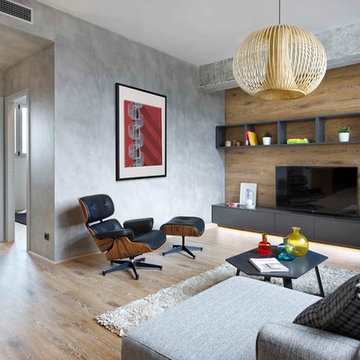
Mid-sized industrial open concept family room in Barcelona with grey walls, medium hardwood floors, no fireplace, a freestanding tv and brown floor.
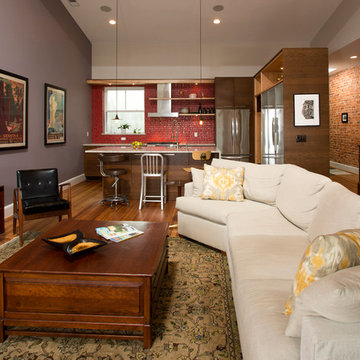
Greg Hadley
Inspiration for a large industrial open concept family room in DC Metro with grey walls, dark hardwood floors, a freestanding tv and no fireplace.
Inspiration for a large industrial open concept family room in DC Metro with grey walls, dark hardwood floors, a freestanding tv and no fireplace.
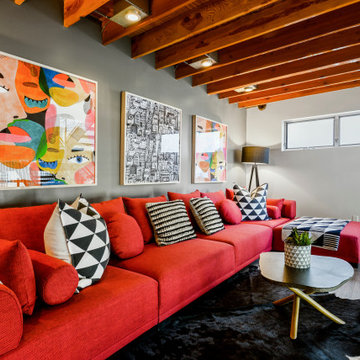
This is an example of an industrial loft-style family room in Los Angeles with grey walls and exposed beam.
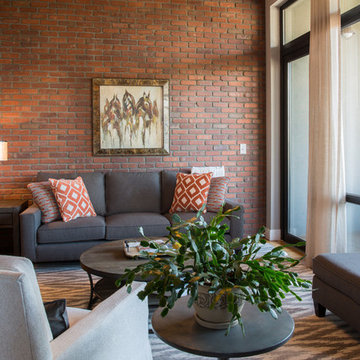
We had so much fun updating this Old Town loft! We painted the shaker cabinets white and the island charcoal, added white quartz countertops, white subway tile and updated plumbing fixtures. Industrial lighting by Kichler, counter stools by Gabby, sofa, swivel chair and ottoman by Bernhardt, and coffee table by Pottery Barn. Rug by Dash and Albert.
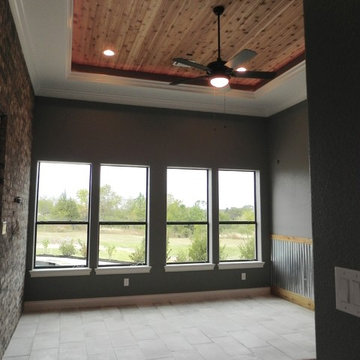
Mid-sized industrial enclosed family room in Houston with a game room, grey walls and ceramic floors.
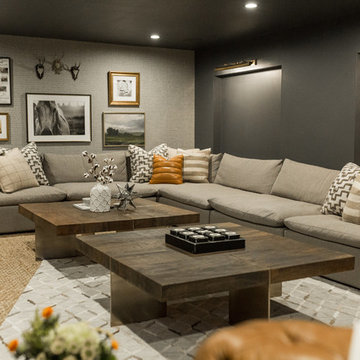
Photo Credit: Dust Studios, Elena Kaloupek
Photo of an industrial family room in Cedar Rapids with grey walls, carpet and beige floor.
Photo of an industrial family room in Cedar Rapids with grey walls, carpet and beige floor.
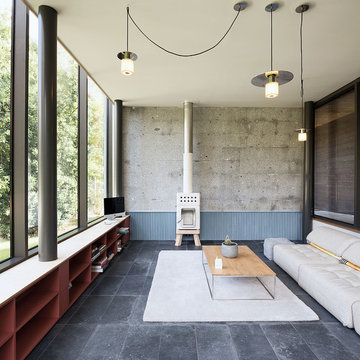
David Cousin Marsy
Inspiration for a mid-sized industrial open concept family room in Paris with grey walls, ceramic floors, a wood stove, a corner tv, grey floor and brick walls.
Inspiration for a mid-sized industrial open concept family room in Paris with grey walls, ceramic floors, a wood stove, a corner tv, grey floor and brick walls.
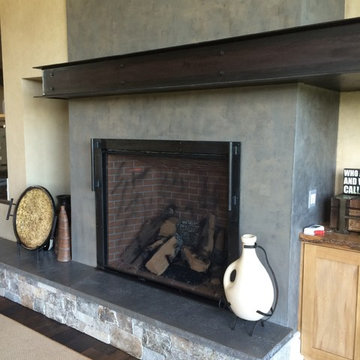
Custom steel fireplace mantle and steel fireplace surround.
Photo - Josiah Zukowski
Design ideas for a large industrial open concept family room in Portland with a library, a wall-mounted tv, grey walls, dark hardwood floors and a standard fireplace.
Design ideas for a large industrial open concept family room in Portland with a library, a wall-mounted tv, grey walls, dark hardwood floors and a standard fireplace.
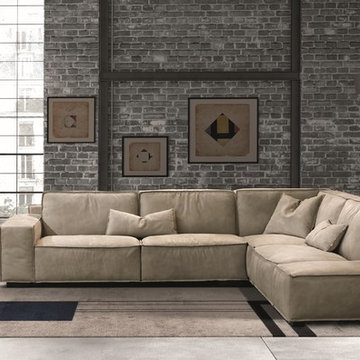
Sacai Leather Sectional offers incredible flexibility and is one of the most accommodating seating solutions on the market today. Manufactured in Italy by Gamma Arredamenti, Sacai Sectional does not only envelop with its plush seats but makes itself overtly convenient through its backrest lift mechanism that raises the back cushions effortlessly through air springs.
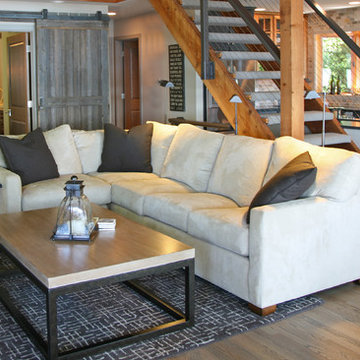
What a great lake house! The oak floors were stripped and stained in a grayed out tone that still reveals the beauty of the wood. Barn doors were installed over the new mudroom space that was borrowed from the previous walk in closet for the master bedroom~ I am not sure how a family functioned without this great drop zone. All is well in this great space.
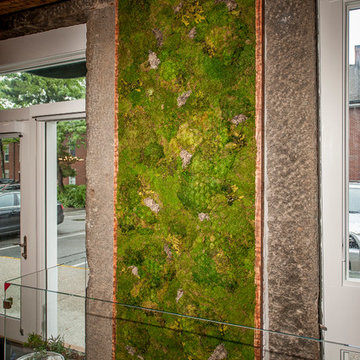
Robert Umenhofer Photography
Photo of a large industrial family room in Boston with grey walls, light hardwood floors and a wall-mounted tv.
Photo of a large industrial family room in Boston with grey walls, light hardwood floors and a wall-mounted tv.
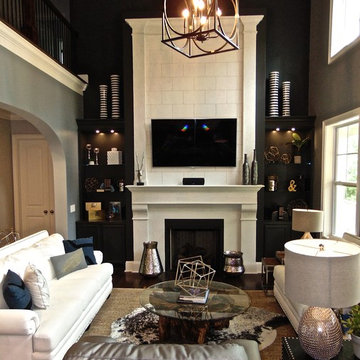
Mary Warren
Inspiration for a mid-sized industrial open concept family room in Raleigh with grey walls, dark hardwood floors, a standard fireplace and a wall-mounted tv.
Inspiration for a mid-sized industrial open concept family room in Raleigh with grey walls, dark hardwood floors, a standard fireplace and a wall-mounted tv.
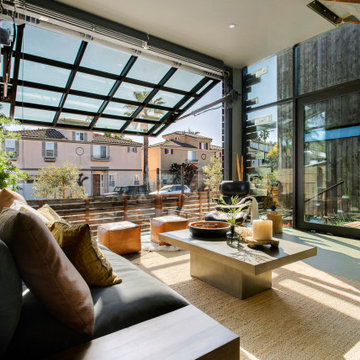
Photo of a large industrial family room in Los Angeles with grey walls and grey floor.
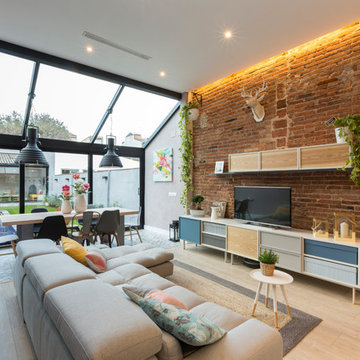
Design ideas for a large industrial open concept family room in Other with grey walls, light hardwood floors, no fireplace and a freestanding tv.
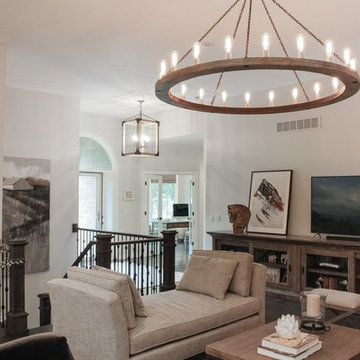
Photos by Victor Coar
Inspiration for a small industrial open concept family room in Other with grey walls, dark hardwood floors, a corner fireplace, a stone fireplace surround and a freestanding tv.
Inspiration for a small industrial open concept family room in Other with grey walls, dark hardwood floors, a corner fireplace, a stone fireplace surround and a freestanding tv.
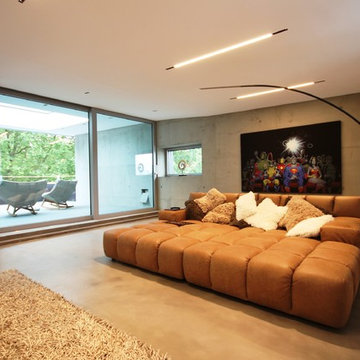
Design ideas for an expansive industrial open concept family room in Stuttgart with grey walls and concrete floors.
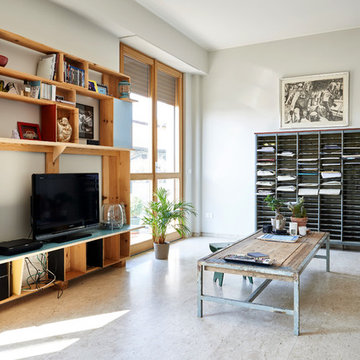
Piero Annoni
Mid-sized industrial family room in Milan with a library, grey walls, marble floors and a freestanding tv.
Mid-sized industrial family room in Milan with a library, grey walls, marble floors and a freestanding tv.
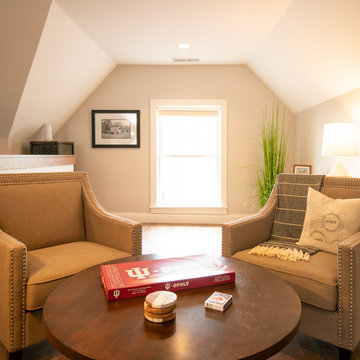
This extra nook is perfect for chatting, sipping coffee, or playing board games. The comfortable chairs grouped this way makes it an extremely inviting area for any Airbnb guests wants!
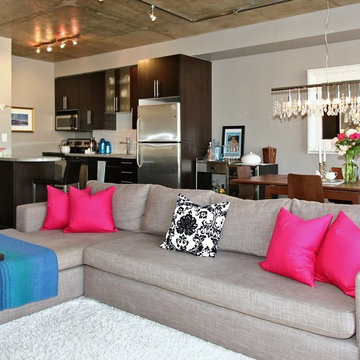
http://downtownphotos.ca/ | When purchased in 2009 this 900 sq ft one bedroom, two bathroom unit combining both classic and industrial finishes was predominantly olive green and in need of an update. With the help of several more neutral wall colours, along with almost all new furnishings and a pop of "Holt Renfrew" pink, this soft loft was transformed into a slightly feminine yet urban and still quite industrial space. The master bedroom is a glamorous take on rustic, traditional Canadian decor by combining an iridescent damask accent wall, silk curtains and a unique vintage chandelier with Canadian artwork, a classic Hudson's Bay blanket and an exotic cowhide rug. The end result is a warm and inviting retreat from the more modern open concept main living area perfect for entertaining.
Industrial Family Room Design Photos with Grey Walls
1