Industrial Family Room Design Photos with Laminate Floors
Refine by:
Budget
Sort by:Popular Today
1 - 20 of 62 photos
Item 1 of 3

The mezzanine level contains the Rumpus/Kids area and home office. At 10m x 3.5m there's plenty of space for everybody.
This is an example of an expansive industrial family room in Sydney with white walls, laminate floors, grey floor, exposed beam and planked wall panelling.
This is an example of an expansive industrial family room in Sydney with white walls, laminate floors, grey floor, exposed beam and planked wall panelling.
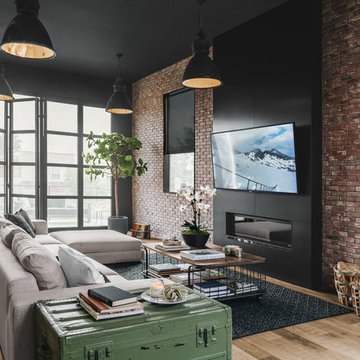
Photo of a large industrial open concept family room with black walls, a wall-mounted tv, a ribbon fireplace, a metal fireplace surround and laminate floors.
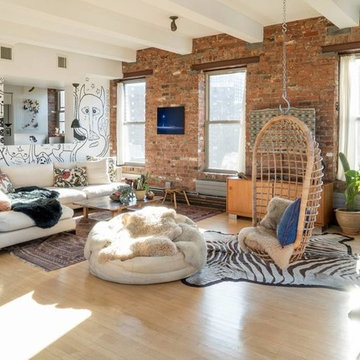
Photo of a mid-sized industrial open concept family room in Paris with white walls, laminate floors, a wall-mounted tv and beige floor.
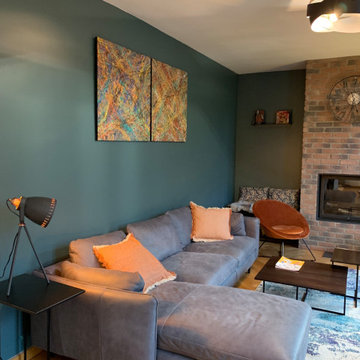
salon dans le style industriel avec mur coloris bleu paon
Design ideas for a mid-sized industrial open concept family room in Paris with a library, blue walls, laminate floors, a standard fireplace, a brick fireplace surround, a wall-mounted tv and brown floor.
Design ideas for a mid-sized industrial open concept family room in Paris with a library, blue walls, laminate floors, a standard fireplace, a brick fireplace surround, a wall-mounted tv and brown floor.
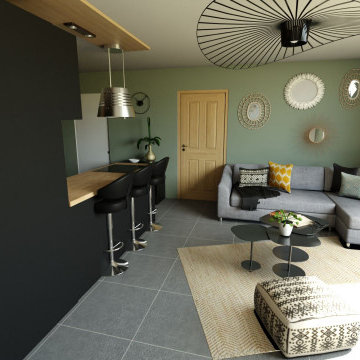
Ma cliente revient dans sa région natale après avoir travailler 15 ans à l'étranger dans des colocations. C'est donc son 1er chez-elle !!! enfin un petit coin à soi une construction neuve que nous avons réalisé ensemble en 3D afin de valider les matériaux et les accessoires à prévoir de suite à la réalisation sans fausses notes.
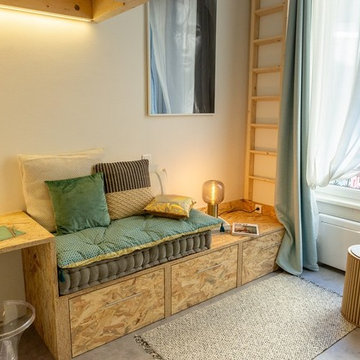
WEI XING
Design ideas for a small industrial family room in Strasbourg with laminate floors, no fireplace and grey floor.
Design ideas for a small industrial family room in Strasbourg with laminate floors, no fireplace and grey floor.
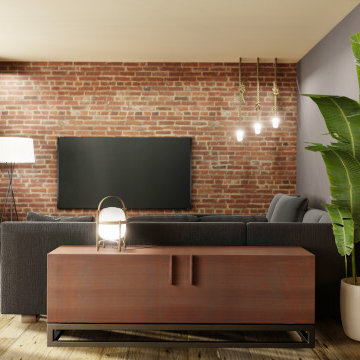
Zona de estar: sofá en esquina, pared forrada de ladrillo, puerta oculta de paso al baño, bancada encajada en mueble hacia la terraza.
Design ideas for a mid-sized industrial open concept family room in Other with multi-coloured walls, laminate floors, a ribbon fireplace, a wall-mounted tv and brown floor.
Design ideas for a mid-sized industrial open concept family room in Other with multi-coloured walls, laminate floors, a ribbon fireplace, a wall-mounted tv and brown floor.
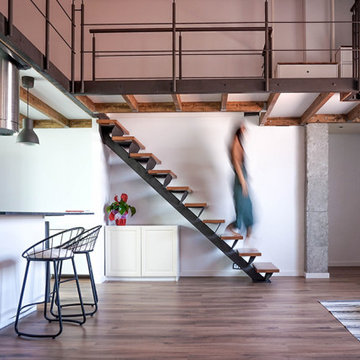
Precioso loft de cubierta inclinada y pilares de hormigón, un altillo de madera y cocina abierta con una gran isla. Con un toque de color "mint" y elementos de estilo industrial.
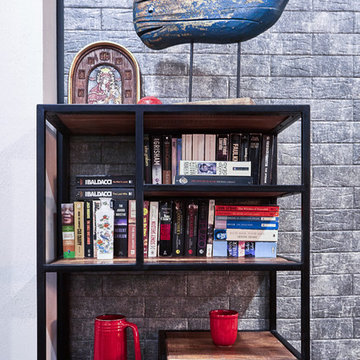
Photo of a mid-sized industrial family room in Moscow with grey walls, laminate floors and grey floor.
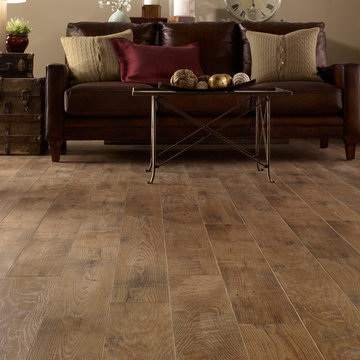
Wow! Look at the realism in this floor? You can almost feel the wood grain just by looking at it! What a great way to add subtle depth to the design of any room!
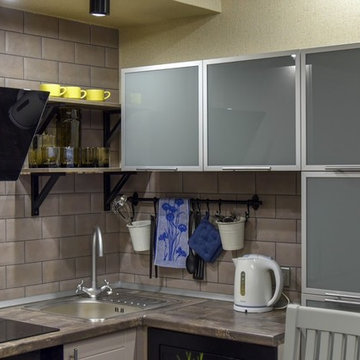
Квартира-студия планироваласьдля аренды студентам или молодой пары. Поэтому кровати днем как диванчики- кушетки, ночью - как одно- или двухспальная кровать. Мебель выпролнена на заказ, кровати тумбочка и стелаж из Икеа. Аксессуары и текстиль - выполнены автором Еленой Цициашвили. Фото Юлия Полякова.
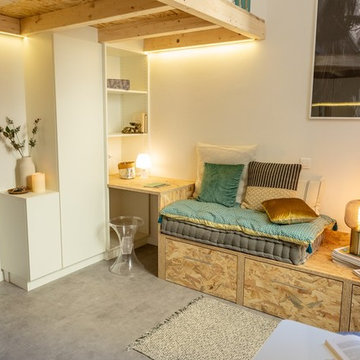
WEI XING
Photo of an industrial family room in Strasbourg with laminate floors, no fireplace and grey floor.
Photo of an industrial family room in Strasbourg with laminate floors, no fireplace and grey floor.
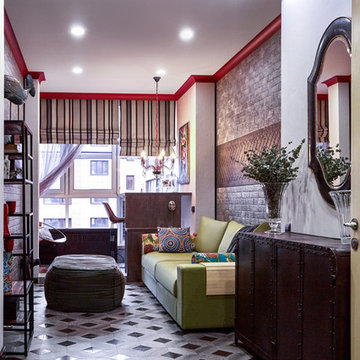
Design ideas for a mid-sized industrial family room in Moscow with grey walls, laminate floors and a wall-mounted tv.
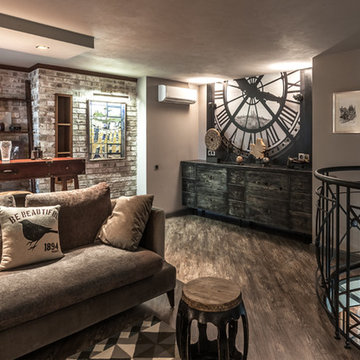
Михаил Степанов
Design ideas for a mid-sized industrial open concept family room in Moscow with a home bar, grey walls, laminate floors, a freestanding tv and brown floor.
Design ideas for a mid-sized industrial open concept family room in Moscow with a home bar, grey walls, laminate floors, a freestanding tv and brown floor.
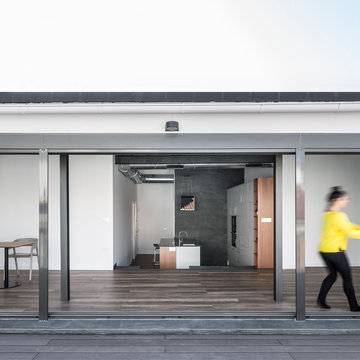
Photo of an industrial open concept family room with white walls and laminate floors.
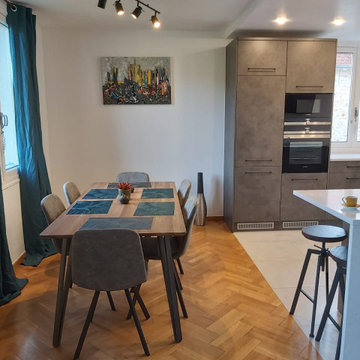
salon dans le style industriel avec mur coloris bleu paon
Design ideas for a mid-sized industrial open concept family room in Paris with a library, blue walls, laminate floors, a standard fireplace, a brick fireplace surround, a wall-mounted tv and brown floor.
Design ideas for a mid-sized industrial open concept family room in Paris with a library, blue walls, laminate floors, a standard fireplace, a brick fireplace surround, a wall-mounted tv and brown floor.
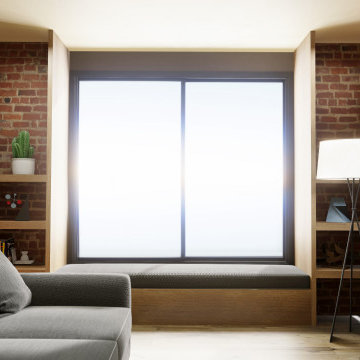
Zona de estar: sofá en esquina, pared forrada de ladrillo, puerta oculta de paso al baño, bancada encajada en mueble hacia la terraza.
Mid-sized industrial open concept family room in Other with multi-coloured walls, laminate floors, a ribbon fireplace, a wall-mounted tv and brown floor.
Mid-sized industrial open concept family room in Other with multi-coloured walls, laminate floors, a ribbon fireplace, a wall-mounted tv and brown floor.
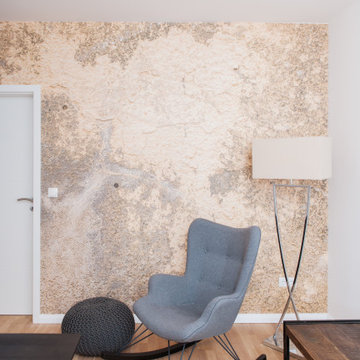
Design ideas for a mid-sized industrial open concept family room in Berlin with multi-coloured walls, laminate floors, brown floor and wallpaper.
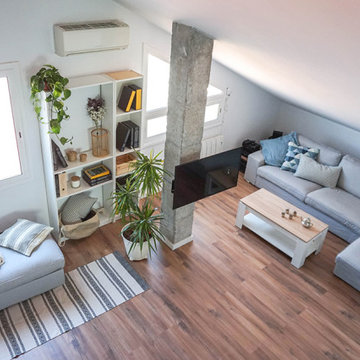
Precioso loft de cubierta inclinada y pilares de hormigón, un altillo de madera y cocina abierta con una gran isla. Con un toque de color "mint" y elementos de estilo industrial.
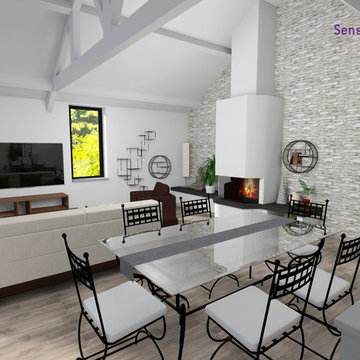
This is an example of a mid-sized industrial enclosed family room in Paris with white walls, laminate floors, a standard fireplace, a concrete fireplace surround and beige floor.
Industrial Family Room Design Photos with Laminate Floors
1