Industrial Family Room Design Photos with White Walls
Refine by:
Budget
Sort by:Popular Today
1 - 20 of 799 photos
Item 1 of 3

The mezzanine level contains the Rumpus/Kids area and home office. At 10m x 3.5m there's plenty of space for everybody.
This is an example of an expansive industrial family room in Sydney with white walls, laminate floors, grey floor, exposed beam and planked wall panelling.
This is an example of an expansive industrial family room in Sydney with white walls, laminate floors, grey floor, exposed beam and planked wall panelling.
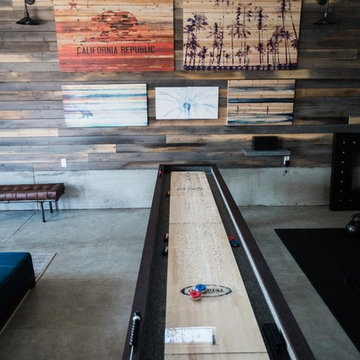
Lindsay Long Photography
Inspiration for a large industrial open concept family room in Other with a game room, white walls, concrete floors, no fireplace, a wall-mounted tv and grey floor.
Inspiration for a large industrial open concept family room in Other with a game room, white walls, concrete floors, no fireplace, a wall-mounted tv and grey floor.
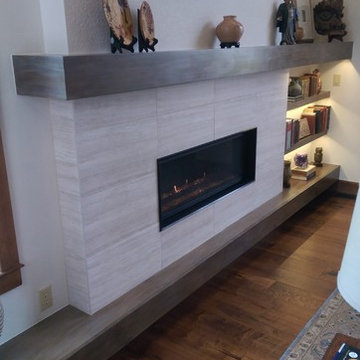
This is an example of an industrial family room in Denver with white walls, dark hardwood floors, a standard fireplace and a tile fireplace surround.
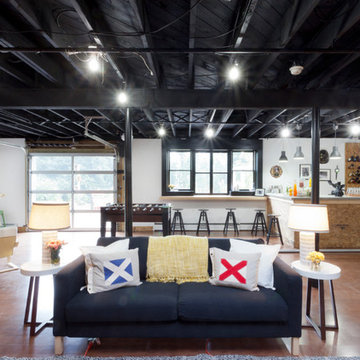
The new basement is the ultimate multi-functional space. A bar, foosball table, dartboard, and glass garage door with direct access to the back provide endless entertainment for guests; a cozy seating area with a whiteboard and pop-up television is perfect for Mike's work training sessions (or relaxing!); and a small playhouse and fun zone offer endless possibilities for the family's son, James.
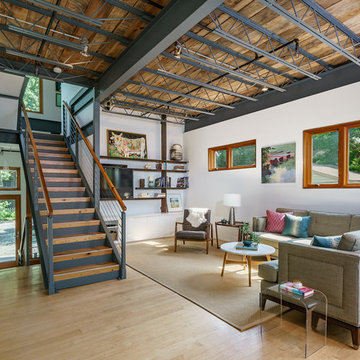
Mid-sized industrial open concept family room in DC Metro with white walls, light hardwood floors, a built-in media wall, beige floor and no fireplace.
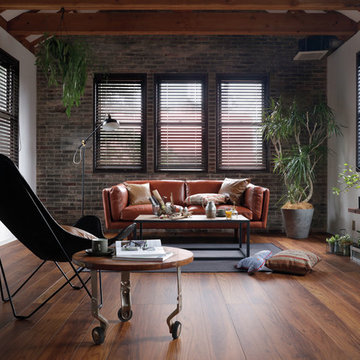
武骨素材をアレンジして男前な空間づくり。ヴィンテージな雰囲気が本物のゆとりとスマートな暮らしを感じさせてくれる。
Inspiration for an industrial family room in Tokyo with white walls, medium hardwood floors, a freestanding tv and brown floor.
Inspiration for an industrial family room in Tokyo with white walls, medium hardwood floors, a freestanding tv and brown floor.
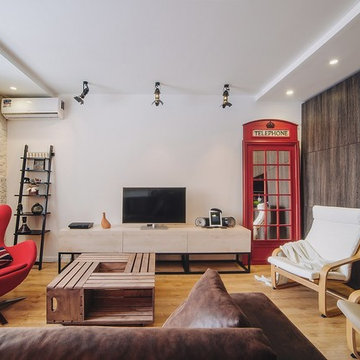
Антон Сухарев
This is an example of an industrial family room in Other with white walls, light hardwood floors and a freestanding tv.
This is an example of an industrial family room in Other with white walls, light hardwood floors and a freestanding tv.
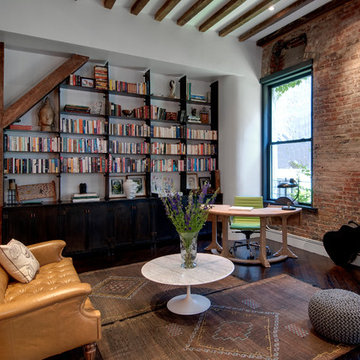
This is an example of an industrial family room in New York with a library, white walls, dark hardwood floors and no tv.
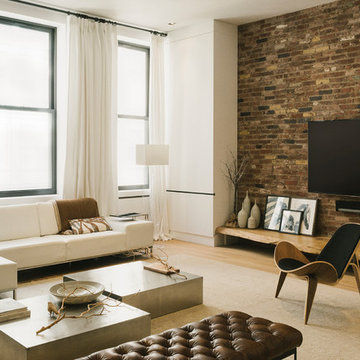
Daniel Shea
Photo of a large industrial open concept family room in New York with white walls, light hardwood floors, a wall-mounted tv, no fireplace and beige floor.
Photo of a large industrial open concept family room in New York with white walls, light hardwood floors, a wall-mounted tv, no fireplace and beige floor.
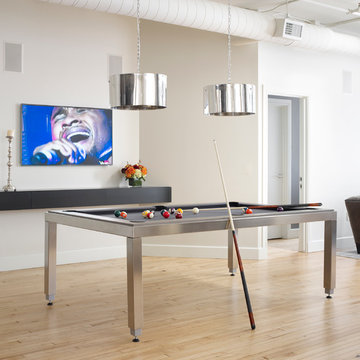
Photography by: Werner Straube
This is an example of an industrial open concept family room in Chicago with white walls, light hardwood floors and a wall-mounted tv.
This is an example of an industrial open concept family room in Chicago with white walls, light hardwood floors and a wall-mounted tv.
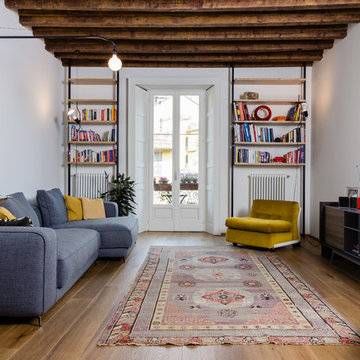
Gregory abbate
Inspiration for an industrial family room in Milan with white walls, medium hardwood floors and a freestanding tv.
Inspiration for an industrial family room in Milan with white walls, medium hardwood floors and a freestanding tv.
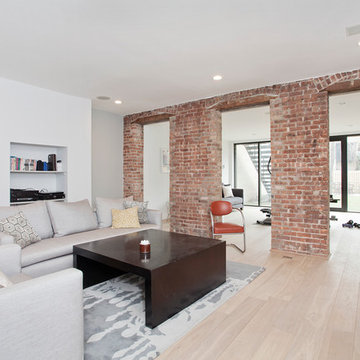
Jennifer Brown
Inspiration for a mid-sized industrial enclosed family room in New York with white walls and light hardwood floors.
Inspiration for a mid-sized industrial enclosed family room in New York with white walls and light hardwood floors.
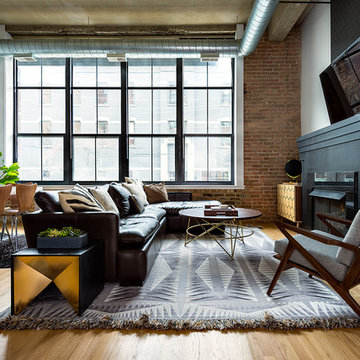
Inspiration for an industrial open concept family room in DC Metro with a wall-mounted tv, white walls, medium hardwood floors and a standard fireplace.
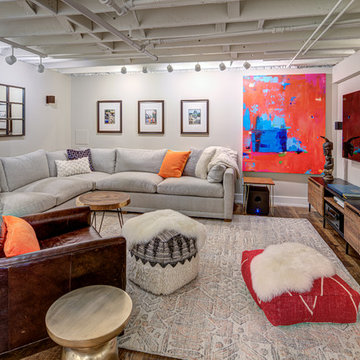
Industrial family room in DC Metro with white walls, medium hardwood floors and brown floor.
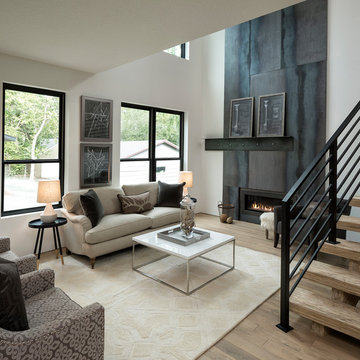
Photo of a mid-sized industrial open concept family room in Minneapolis with white walls, light hardwood floors, a ribbon fireplace, a metal fireplace surround, no tv and beige floor.
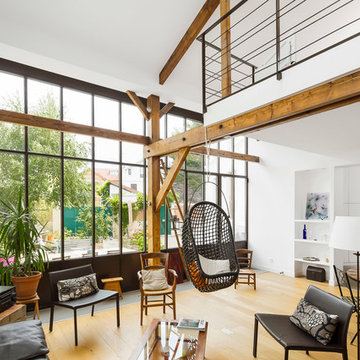
Sergio Grazia - Photographe
Inspiration for a mid-sized industrial open concept family room in Paris with white walls, light hardwood floors, no fireplace and no tv.
Inspiration for a mid-sized industrial open concept family room in Paris with white walls, light hardwood floors, no fireplace and no tv.

Residential Interior Design project by Camilla Molders Design
Mid-sized industrial open concept family room in Melbourne with white walls, vinyl floors, a freestanding tv and grey floor.
Mid-sized industrial open concept family room in Melbourne with white walls, vinyl floors, a freestanding tv and grey floor.
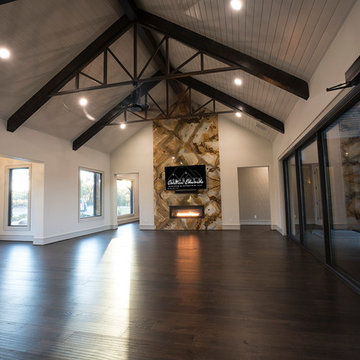
White Photography in Tyler, TX
Large industrial open concept family room in Other with white walls, dark hardwood floors, a two-sided fireplace, a wall-mounted tv and brown floor.
Large industrial open concept family room in Other with white walls, dark hardwood floors, a two-sided fireplace, a wall-mounted tv and brown floor.
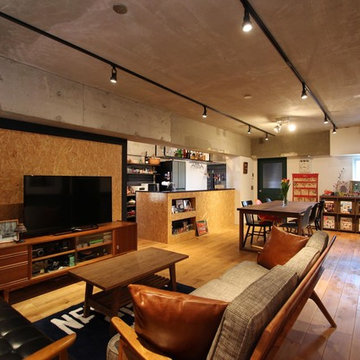
nuリノベーション
Photo of an industrial family room in Tokyo with white walls, medium hardwood floors, a freestanding tv and brown floor.
Photo of an industrial family room in Tokyo with white walls, medium hardwood floors, a freestanding tv and brown floor.
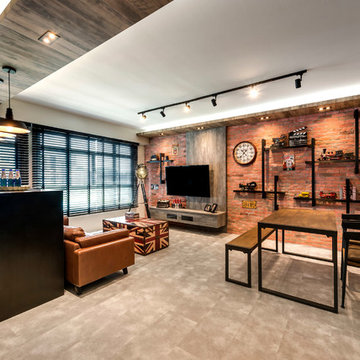
Photo of an industrial family room in Singapore with white walls, no fireplace and a wall-mounted tv.
Industrial Family Room Design Photos with White Walls
1