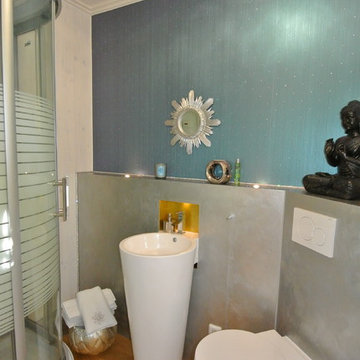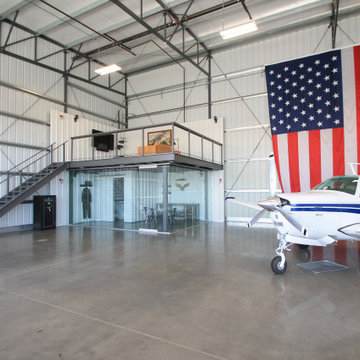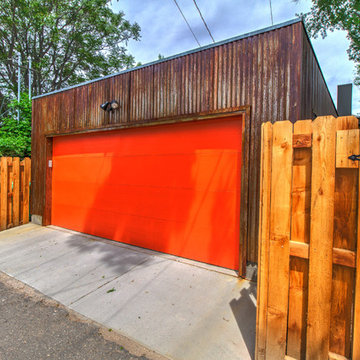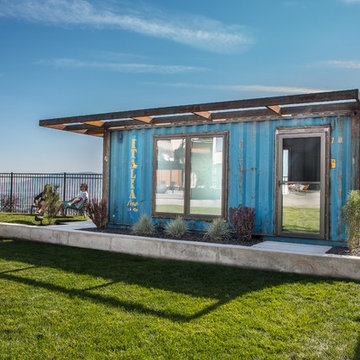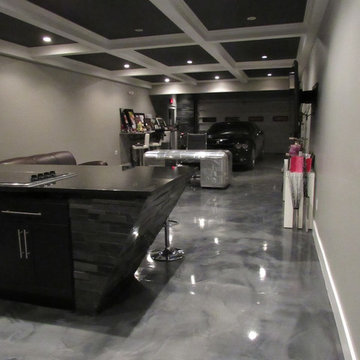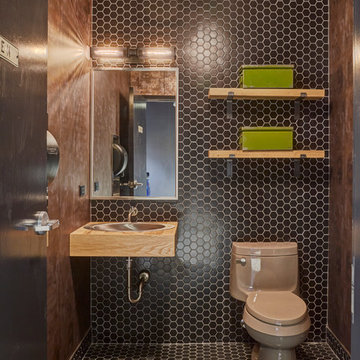Industrial Garage and Granny Flat Design Ideas

Heated, 2,000 square foot detached garage with stucco and stone exterior. This man cave offers a loft for loafing and is the perfect place to host poker night. It is equipped with a bathroom, refrigerator, t.v., built-in cabinetry, and a clean out station for the R.V. enthusiast. The concrete floor has an epoxy finish on it for fast and easy clean-up.
Paul Kohlman Photography
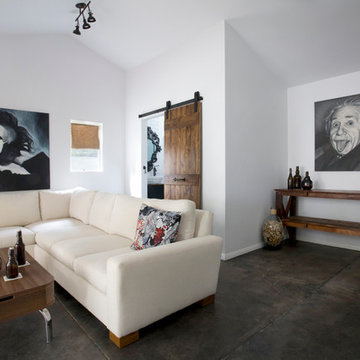
Corinne Cobabe
Design ideas for a small industrial detached shed and granny flat in Los Angeles.
Design ideas for a small industrial detached shed and granny flat in Los Angeles.
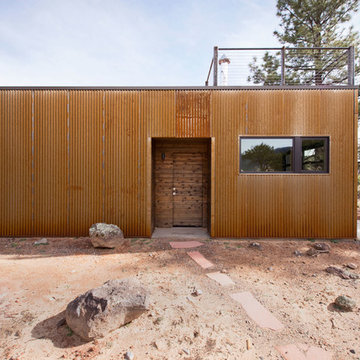
Imbue Design
This is an example of a mid-sized industrial detached two-car workshop in Salt Lake City.
This is an example of a mid-sized industrial detached two-car workshop in Salt Lake City.
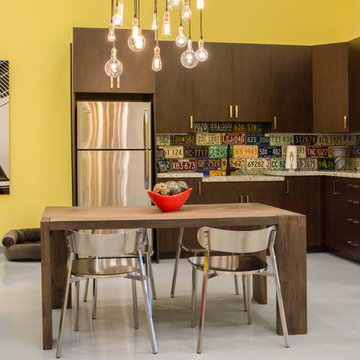
Sommer Wood
Photo of an expansive industrial detached three-car workshop in Miami.
Photo of an expansive industrial detached three-car workshop in Miami.
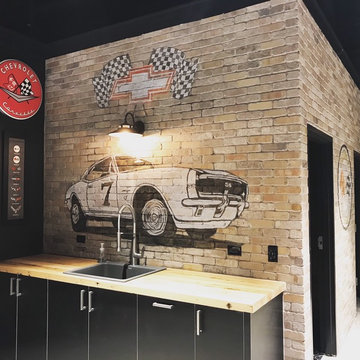
Mike Kaskel
Inspiration for an expansive industrial detached four-car carport in Chicago.
Inspiration for an expansive industrial detached four-car carport in Chicago.
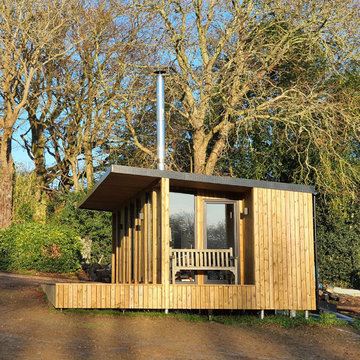
For this designer garden office, our client wanted to take full advantage of the space he had. Not only can you fit a large desk area, but a sofa and a fireplace which add a homely and cosy feel to this office space. The interior also includes small doors which inside have generous shelving space for documents and various office items.
The exterior features a timber cladding ceiling with an extended roof overhang and a redwood decking area, adding a unique elongated appearance to this garden office.
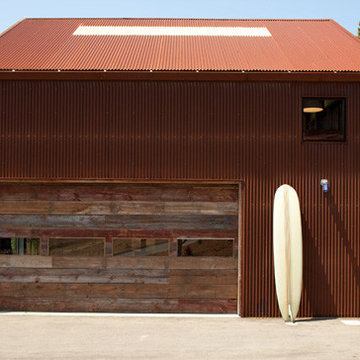
The project has 2 primary buildings, plus accessory buildings and recreational components that were designed to work together as a country compound.
Photographer: Paul Dyer
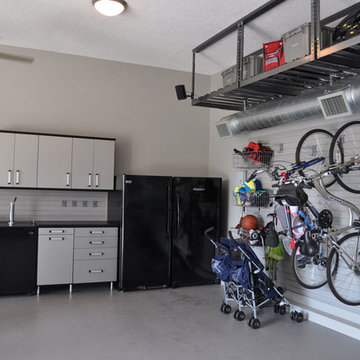
Multi-Purpose Garage Storage
Photo of a mid-sized industrial detached two-car workshop in Seattle.
Photo of a mid-sized industrial detached two-car workshop in Seattle.
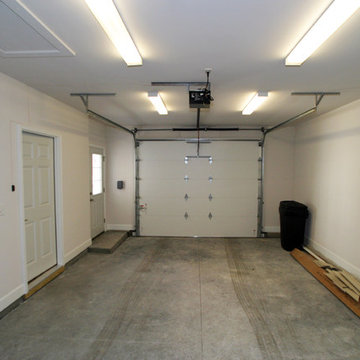
Hutzel Imaging
Design ideas for a mid-sized industrial detached one-car carport in Cincinnati.
Design ideas for a mid-sized industrial detached one-car carport in Cincinnati.
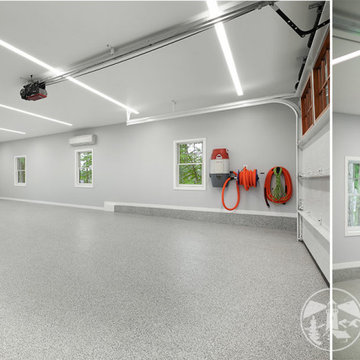
The location built to house the client’s collectible cars, is a suspended concrete slab supported by steel beams and columns. The epoxy coated slab is sloped 8 inches from back to front. Finished plywood is installed on the walls rather than drywall. Specifically, for durability. It’s also a great way to mount anything anywhere you want.
Custom low voltage LED lighting and windows provide a well-lit space for the client to work on his cars. In addition, there is a central vacuum system with retractable hose and a retractable hose for washing the cars with hot or cold water.
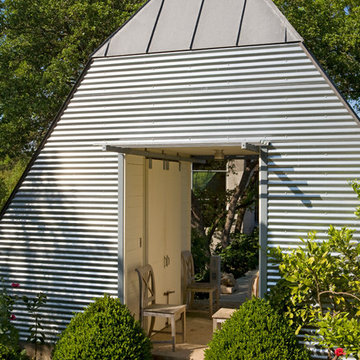
This is an example of an industrial detached shed and granny flat in Austin.
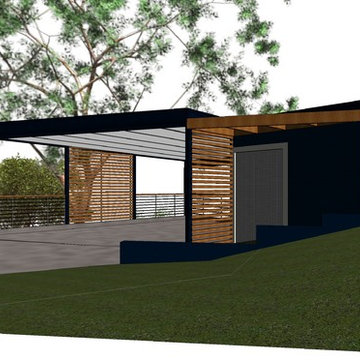
A stylish Carport designed to compliment a steep topography and maintain as many indigenous trees as possible.
Industrial detached two-car carport in Sydney.
Industrial detached two-car carport in Sydney.
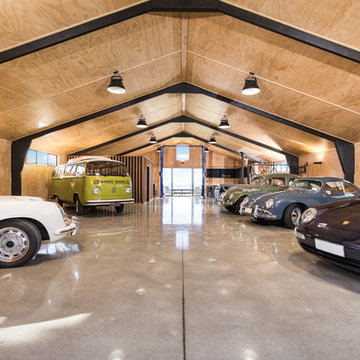
This client wanted to create a building that would both protect his investment and create an environment for enjoying his collection and the finer things in life.
A Customkit barn with high ceilings, sound proofing and termperature control capabilities was the starting point.
John Mailley Photography
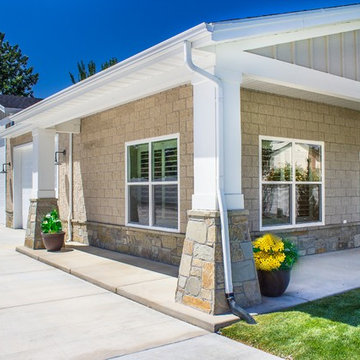
This is an example of a large industrial detached three-car garage in Salt Lake City.
Industrial Garage and Granny Flat Design Ideas
3


