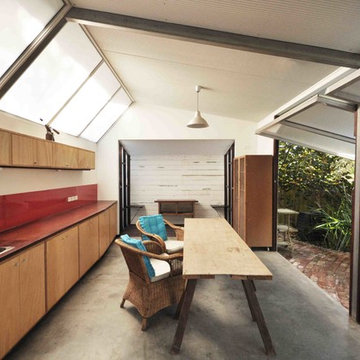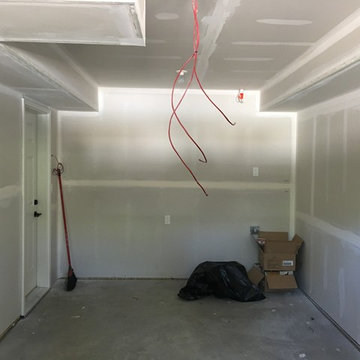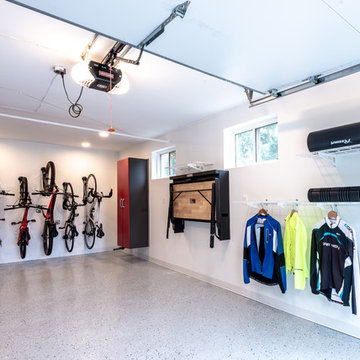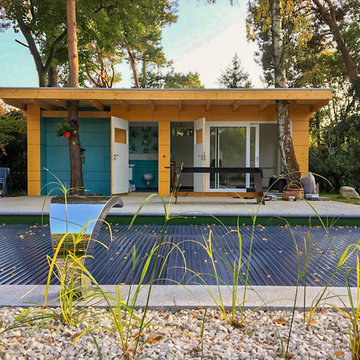Industrial Garage and Granny Flat Design Ideas
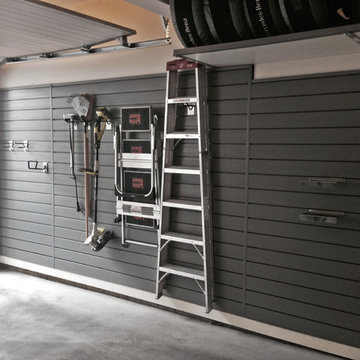
A recently finished Garage by Garage Guru.
This space features a grey slat wall - easy to re configure when your storage needs change and customizable with a large number of accessories. The top right showcases heavy-duty Monkey Bars shelving - perfect tire storage for your winter wheels.
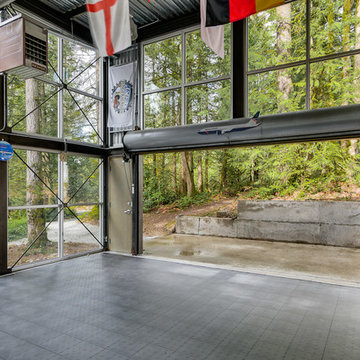
A dramatic chalet made of steel and glass. Designed by Sandler-Kilburn Architects, it is awe inspiring in its exquisitely modern reincarnation. Custom walnut cabinets frame the kitchen, a Tulikivi soapstone fireplace separates the space, a stainless steel Japanese soaking tub anchors the master suite. For the car aficionado or artist, the steel and glass garage is a delight and has a separate meter for gas and water. Set on just over an acre of natural wooded beauty adjacent to Mirrormont.
Fred Uekert-FJU Photo
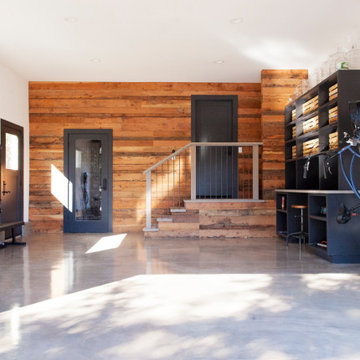
Garage renovation with reclaimed wood accent wall, organized tool and work bench, bike storage and workout area.
Inspiration for a small industrial attached two-car workshop in San Francisco.
Inspiration for a small industrial attached two-car workshop in San Francisco.
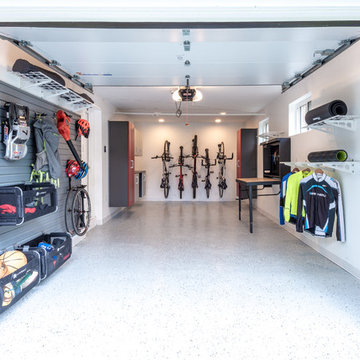
Keith Miler
Inspiration for a small industrial detached one-car garage in DC Metro.
Inspiration for a small industrial detached one-car garage in DC Metro.
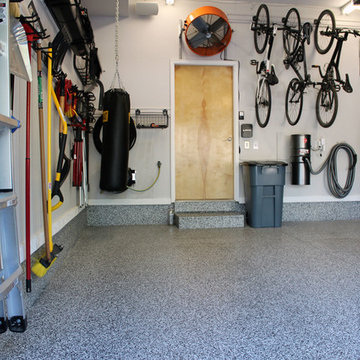
This garage just looks more organized with a epoxy coated floor. One day install
Small industrial attached one-car workshop in Dallas.
Small industrial attached one-car workshop in Dallas.
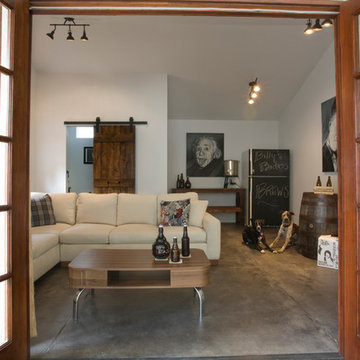
Corinne Cobabe
This is an example of a small industrial detached shed and granny flat in Los Angeles.
This is an example of a small industrial detached shed and granny flat in Los Angeles.
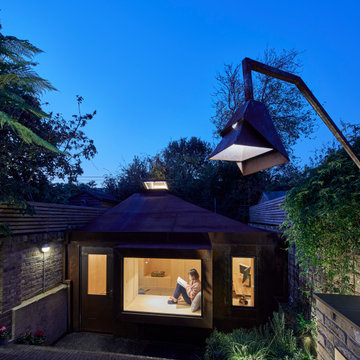
A view of the Garden Studio at dusk, showing the pivot light in the foreground
Small industrial detached garden shed in London.
Small industrial detached garden shed in London.
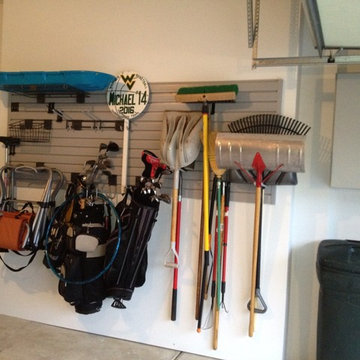
Slat Wall Storage w/ accessory hooks.
Jamie Wilson/ Designer for Closet Organizing Systems
Small industrial attached two-car garage in Chicago.
Small industrial attached two-car garage in Chicago.
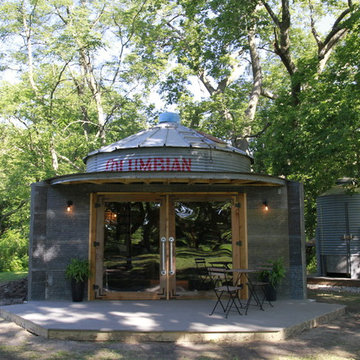
Inspiration for a small industrial detached shed and granny flat in Other.
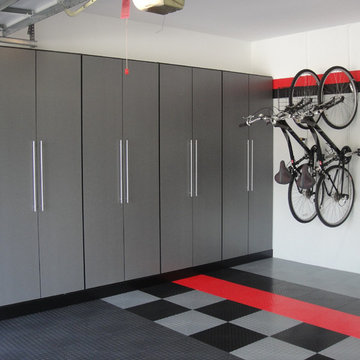
Embarking on a garage remodeling project is a transformative endeavor that can significantly enhance both the functionality and aesthetics of the space.
By investing in tailored storage solutions such as cabinets, wall-mounted organizers, and overhead racks, one can efficiently declutter the area and create a more organized storage system. Flooring upgrades, such as epoxy coatings or durable tiles, not only improve the garage's appearance but also provide a resilient surface.
Adding custom workbenches or tool storage solutions contributes to a more efficient and user-friendly workspace. Additionally, incorporating proper lighting and ventilation ensures a well-lit and comfortable environment.
A remodeled garage not only increases property value but also opens up possibilities for alternative uses, such as a home gym, workshop, or hobby space, making it a worthwhile investment for both practicality and lifestyle improvement.
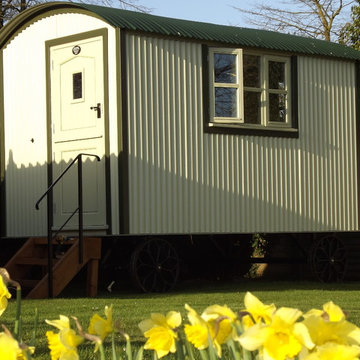
12ft x 7ft exterior of Home office Hut
Any size made to suit customer even window and door positions
Inspiration for a small industrial shed and granny flat in Other.
Inspiration for a small industrial shed and granny flat in Other.
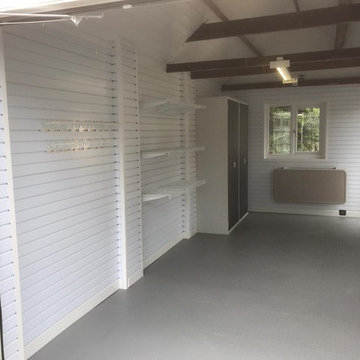
Having seen a feature in TopGear Magazine, the customer called Garageflex to see how we could help sort out his garage clutter. Garage Designer Abigail Leonard visited him and, using her vast experience, created a design for him that utilised all available wall and ceiling space. Installed in June 2019 by our fitters in a few days, this garage is now bright, clean, tidy and looks fantastic.
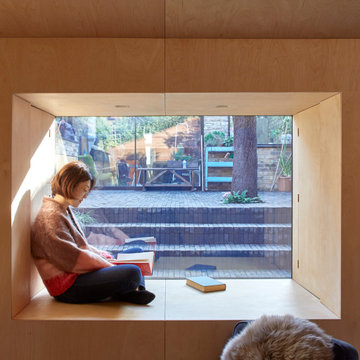
An interior view of the Garden Studio, clad in Birch Plywood, towards the rear of the house
This is an example of a small industrial detached garden shed in London.
This is an example of a small industrial detached garden shed in London.
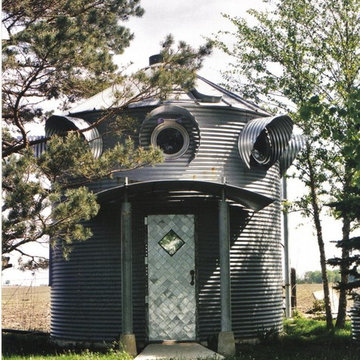
$500. This photo was taken shortly after it was built - in between existing trees - they are doing fine. No frost footing. Reclaimed stainless steel, commercial, dryer doors, windows, lumber etc. A grain bin free for the moving - in July and August. Culvert pipe for window eyebrows. It has gone through eighty mph winds.
Mark Clipsham
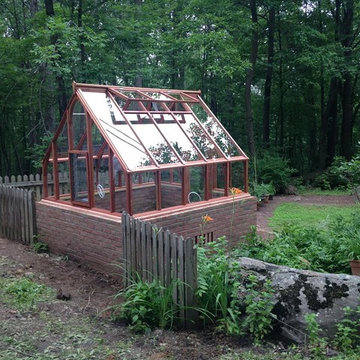
Notice the Rolled tubes on the inside. There is a gutter system at the bottom of the roof windows to collect condensation and drop it into the stone floor.
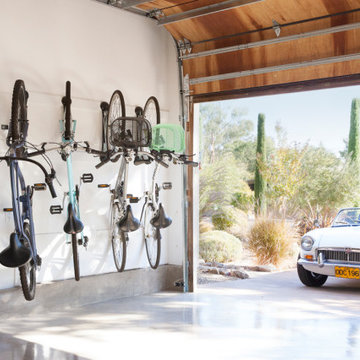
Bike storage and wood garage door
Small industrial attached two-car workshop in San Francisco.
Small industrial attached two-car workshop in San Francisco.
Industrial Garage and Granny Flat Design Ideas
1


