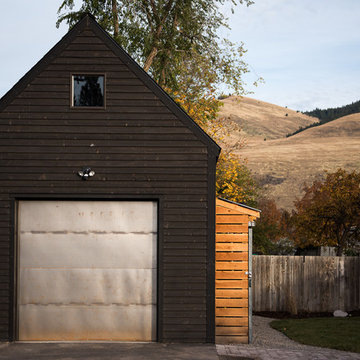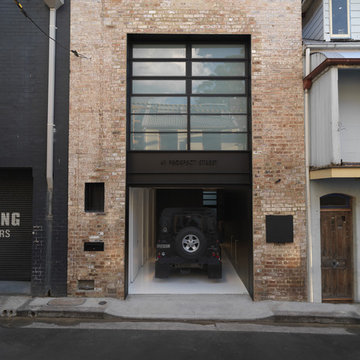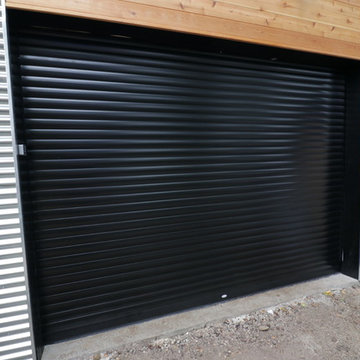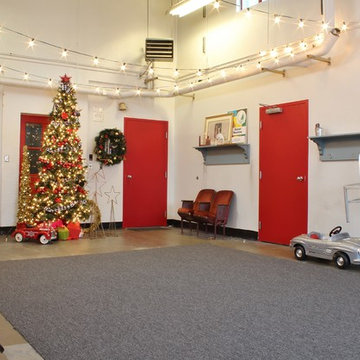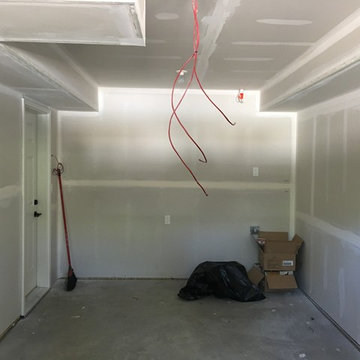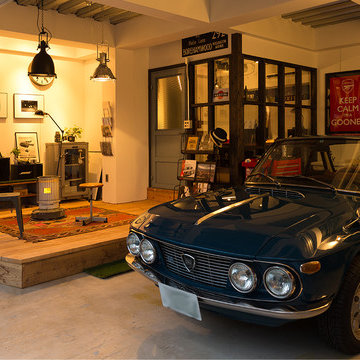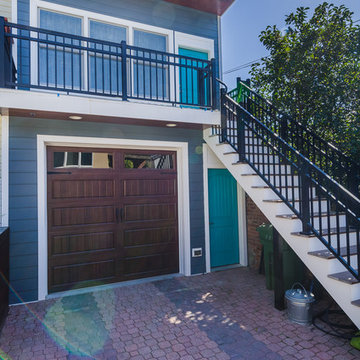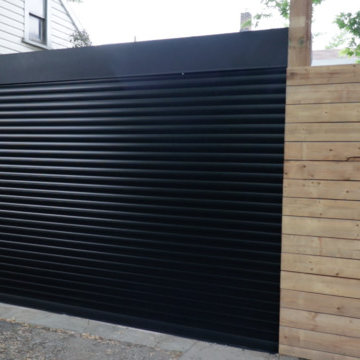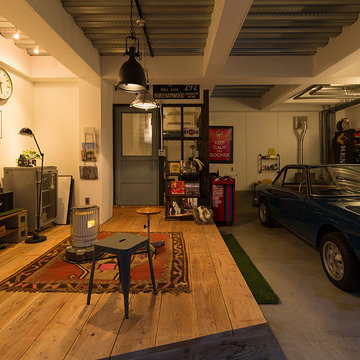Industrial Garage and Granny Flat Design Ideas
Refine by:
Budget
Sort by:Popular Today
1 - 20 of 69 photos
Item 1 of 3
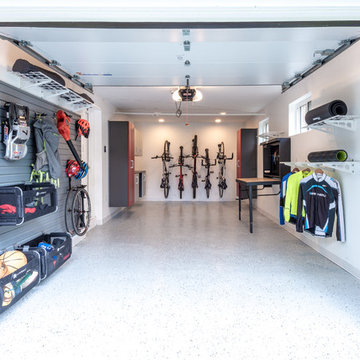
Keith Miler
Inspiration for a small industrial detached one-car garage in DC Metro.
Inspiration for a small industrial detached one-car garage in DC Metro.
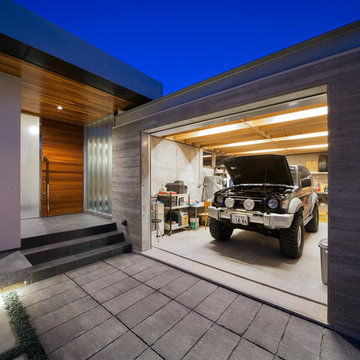
Photo TechniStaff イクマサトシ
Inspiration for a mid-sized industrial attached one-car garage in Fukuoka.
Inspiration for a mid-sized industrial attached one-car garage in Fukuoka.
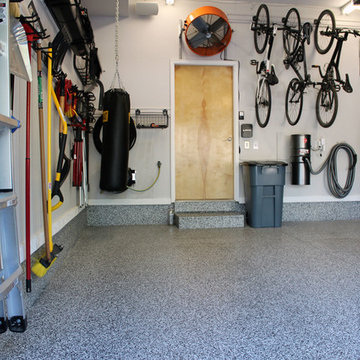
This garage just looks more organized with a epoxy coated floor. One day install
Small industrial attached one-car workshop in Dallas.
Small industrial attached one-car workshop in Dallas.
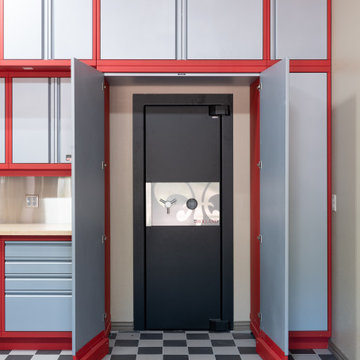
Hidden behind a set of hinging cabinet fronts is a large safe, ideal for safely storing guns, jewelry, cash, and other valuables.
Design ideas for a mid-sized industrial attached one-car workshop in Dallas.
Design ideas for a mid-sized industrial attached one-car workshop in Dallas.
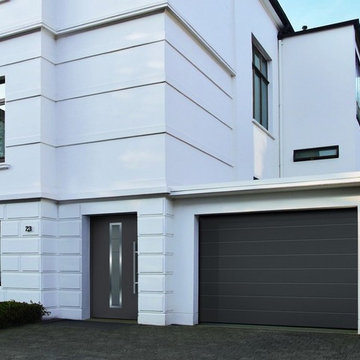
Ribbed Steel
Design ideas for a mid-sized industrial attached one-car garage in Atlanta.
Design ideas for a mid-sized industrial attached one-car garage in Atlanta.
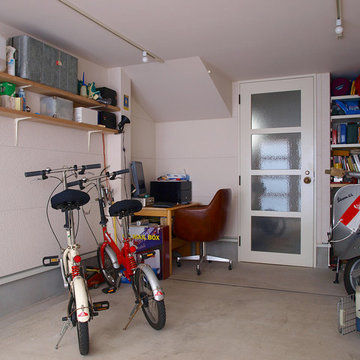
(1階)ガレージ
【minika (夫婦とミニとべスパの小さなガレージハウス)】
奥が道路側。3枚の建具のうち、一番左はドア。残り2枚は左にスライドし壁に寄せ、入口は全開になる。
Design ideas for an industrial one-car garage in Tokyo.
Design ideas for an industrial one-car garage in Tokyo.
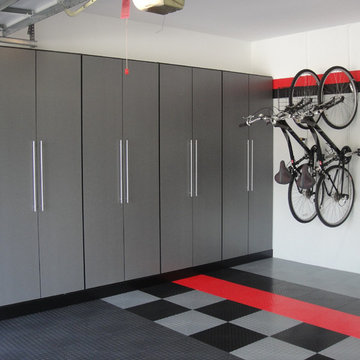
Embarking on a garage remodeling project is a transformative endeavor that can significantly enhance both the functionality and aesthetics of the space.
By investing in tailored storage solutions such as cabinets, wall-mounted organizers, and overhead racks, one can efficiently declutter the area and create a more organized storage system. Flooring upgrades, such as epoxy coatings or durable tiles, not only improve the garage's appearance but also provide a resilient surface.
Adding custom workbenches or tool storage solutions contributes to a more efficient and user-friendly workspace. Additionally, incorporating proper lighting and ventilation ensures a well-lit and comfortable environment.
A remodeled garage not only increases property value but also opens up possibilities for alternative uses, such as a home gym, workshop, or hobby space, making it a worthwhile investment for both practicality and lifestyle improvement.
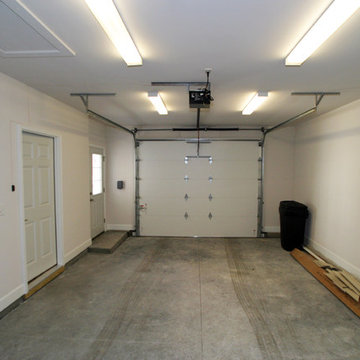
Hutzel Imaging
Design ideas for a mid-sized industrial detached one-car carport in Cincinnati.
Design ideas for a mid-sized industrial detached one-car carport in Cincinnati.
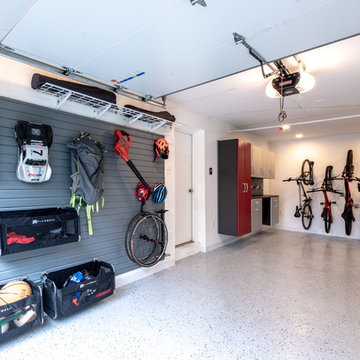
Keith Miler
Inspiration for a small industrial detached one-car garage in DC Metro.
Inspiration for a small industrial detached one-car garage in DC Metro.
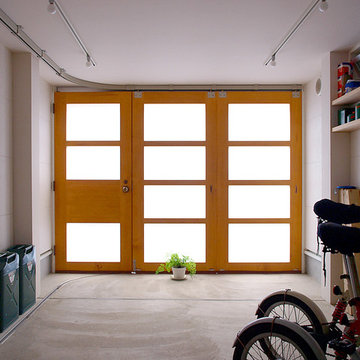
(1階)ガレージ
【minika (夫婦とミニとべスパの小さなガレージハウス)】
奥が道路側。3枚の建具のうち、一番左はドア。残り2枚は左にスライドし壁に寄せ、入口は全開になる。
This is an example of an industrial one-car garage in Tokyo.
This is an example of an industrial one-car garage in Tokyo.
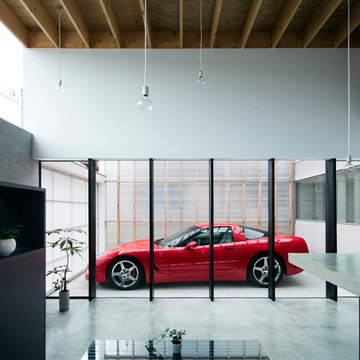
リビングからガレージテラスを見る。居間の延長としてのガレージ。コンクリートキッチンはデザイン性だけではなくローコストの手法。
Photo of an industrial one-car garage in Kyoto.
Photo of an industrial one-car garage in Kyoto.
Industrial Garage and Granny Flat Design Ideas
1


