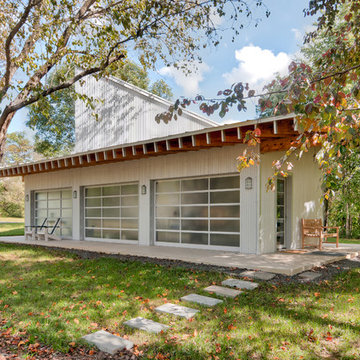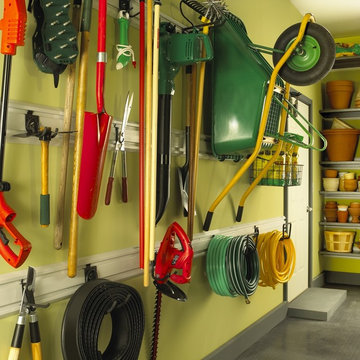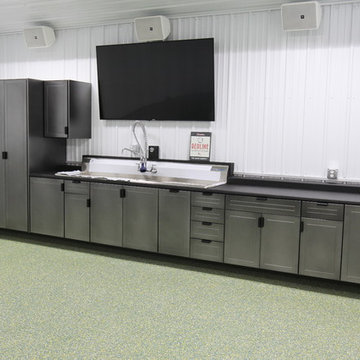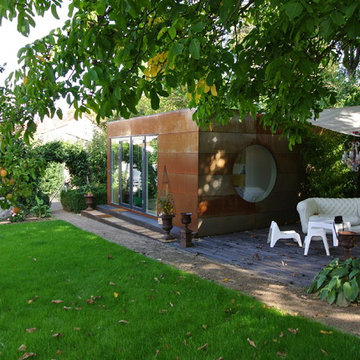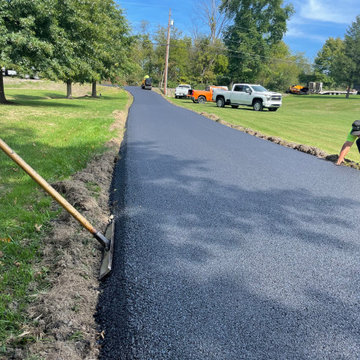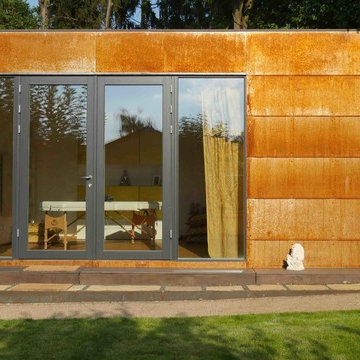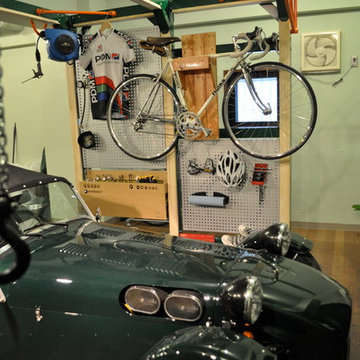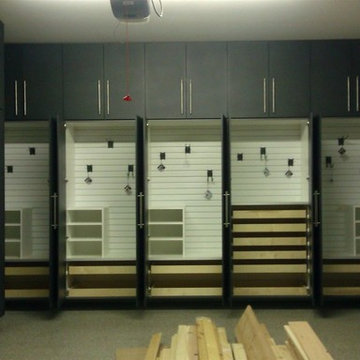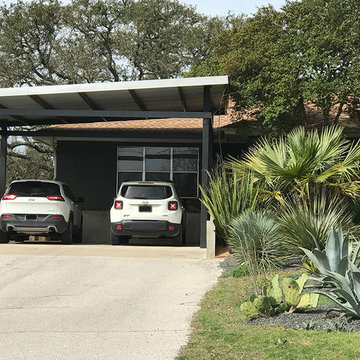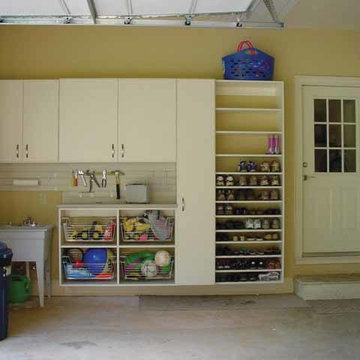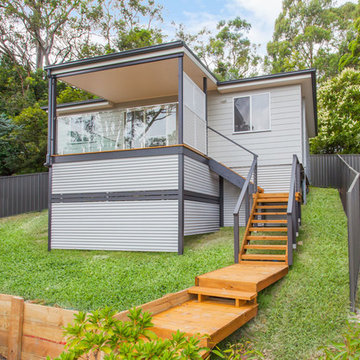Industrial Garage and Granny Flat Design Ideas
Refine by:
Budget
Sort by:Popular Today
21 - 40 of 123 photos
Item 1 of 3
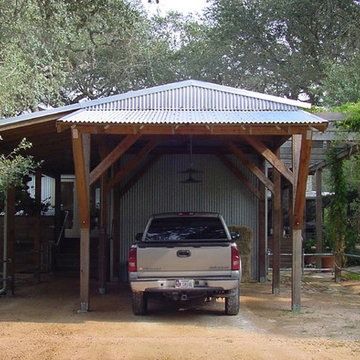
The front has a new carport flanked by a formal entry on the right and a service entry on the left. The new structure is composed of 6x6 cedar columns and beams with exposed 2x6 cedar rafters.
PHOTO: Ignacio Salas-Humara
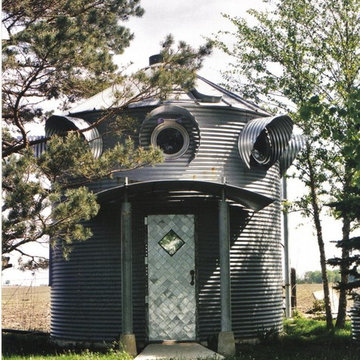
$500. This photo was taken shortly after it was built - in between existing trees - they are doing fine. No frost footing. Reclaimed stainless steel, commercial, dryer doors, windows, lumber etc. A grain bin free for the moving - in July and August. Culvert pipe for window eyebrows. It has gone through eighty mph winds.
Mark Clipsham

Top Kat Photo
Inspiration for an industrial shed and granny flat in Philadelphia.
Inspiration for an industrial shed and granny flat in Philadelphia.
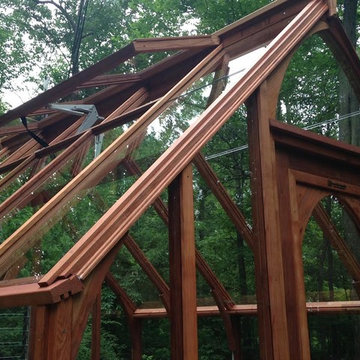
This Greenhouse comes with an automatic vent window. Inside the cylinder is filled with wax, as the temperature in the greenhouse rises the wax expands and lifts the window. This can be adjusted to suit the type of plant that is housed inside.
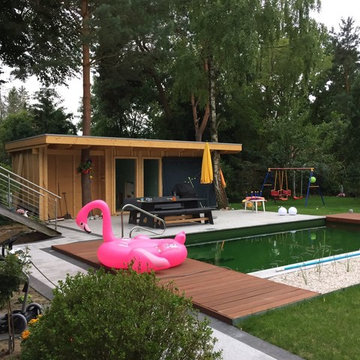
Inspiration for a small industrial detached granny flat in Berlin.
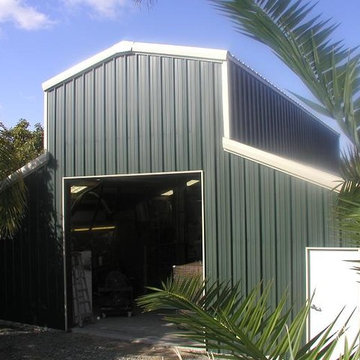
Prefab garage / storage building on small farm plot behind the home.
This is an example of an industrial shed and granny flat in San Diego.
This is an example of an industrial shed and granny flat in San Diego.
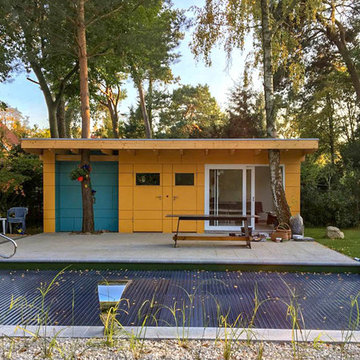
This is an example of a small industrial detached granny flat in Berlin.
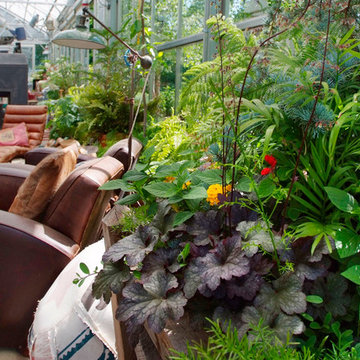
Top Kat Photo
Photo of an industrial shed and granny flat in Philadelphia.
Photo of an industrial shed and granny flat in Philadelphia.
Industrial Garage and Granny Flat Design Ideas
2


