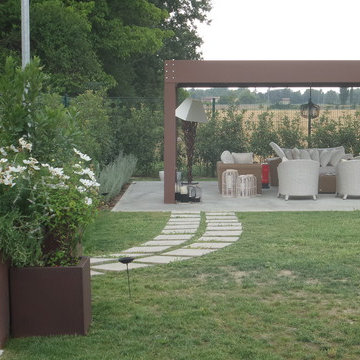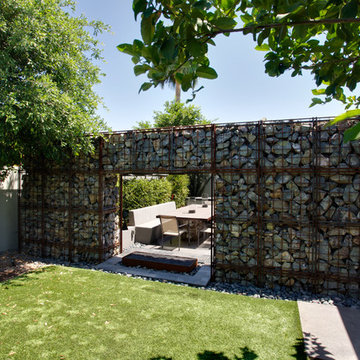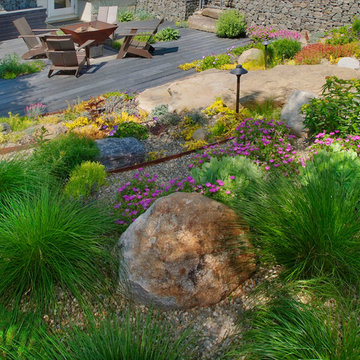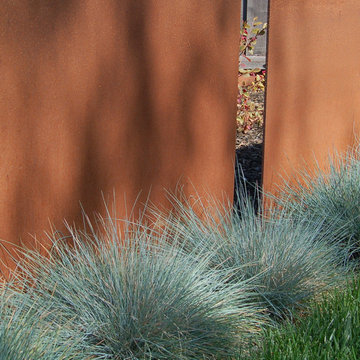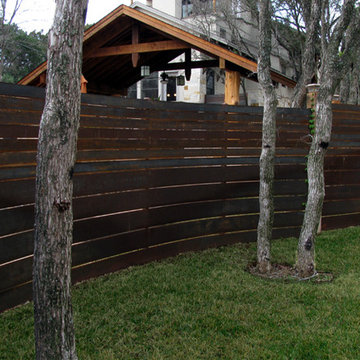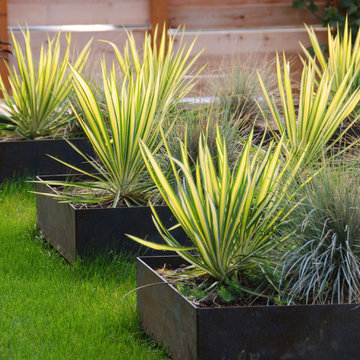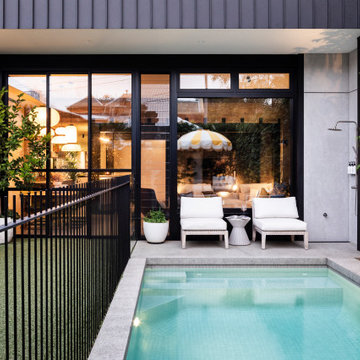Industrial Garden Design Ideas
Refine by:
Budget
Sort by:Popular Today
141 - 160 of 2,218 photos
Item 1 of 2
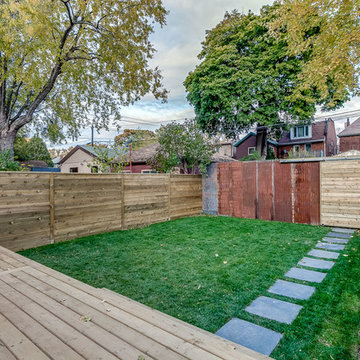
The sliding rear gate is hung on a galvanized box rail system that will weather the seasons. It's highly durable as well, ensuring minimal maintenance.
The Kota 24x24" Indian Stone path guides home owners and visitors from the deck to the 3-car parking pad just on the other side of the fence.
Find the right local pro for your project
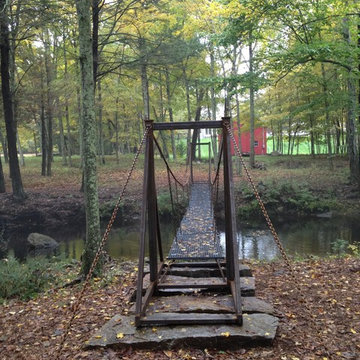
Erik Block
Industrial backyard garden in Bridgeport with a water feature.
Industrial backyard garden in Bridgeport with a water feature.
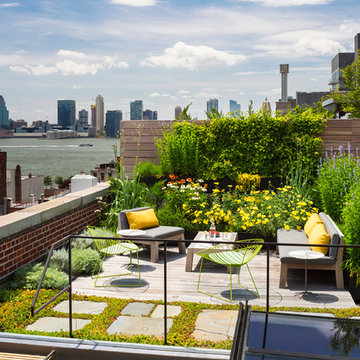
Photography: Albert Vecerka-Esto
This is an example of an industrial garden in New York.
This is an example of an industrial garden in New York.
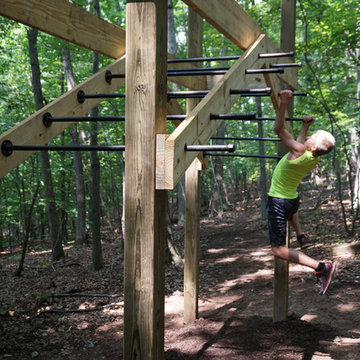
For a family who believes fitness is not only an essential part of life but also a fun opportunity for the whole family to connect, build and achieve greatness together there is nothing better than a custom designed obstacle course right in your back yard.
THEME
The theme of this half mile trail through the woods is evident in the fun, creative and all-inclusive obstacles hidden in the natural flow of the land around this amazing family home. The course was created with adults and children, advanced and beginner athletes, competitive and entertaining events all accounted for. Each of the 13 obstacles was designed to be challenging no matter the size, skill or ability of the athlete lucky enough to run the course.
FOCUS
The focus for this family was to create an outdoor adventure that could be an athletic, social and personal outlet for their entire family while maintaining the natural beauty of the landscape and without altering the sweeping views from the home. The large scale of the challenging obstacles is camouflaged within the landscape using the rolling hills and mature trees as a natural curtain in every season. The beauty of the course does not diminish the functional and demanding nature of the obstacles which are designed to focus on multiple strength, agility, and cardio fitness abilities and intensities.
STORAGE
The start of the trail includes a raised training area offering a dedicated space clear from the ground to place bags, mats and other equipment used during the run. A small all-terrain storage cart was provided for use with 6 yoga mats, 3 medicine balls of various weights, rings, sprinting cones, and a large digital timer to record laps.
GROWTH
The course was designed to provide an athletic and fun challenge for children, teens and adults no matter their experience or athletic prowess. This course offers competitive athletes a challenge and budding athletes an opportunity to experience and ignite their passion for physical activity. Initially the concept for the course was focused on the youngest of the family however as the design grew so did the obstacles and now it is a true family experience that will meet their adapting needs for years. Each obstacle is paired with an instructional sign directing the runners in proper use of the obstacle, adaptations for skill levels and tips on form. These signs are all customized for this course and are printed on metal to ensure they last for many years.
SAFETY
Safety is crucial for all physical activity and an obstacle course of this scale presents unique safety concerns. Children should always be supervised when participating in an adventure on the course however additional care was paid to details on the course to ensure everyone has a great time. All of the course obstacles have been created with pressure treated lumber that will withstand the seasonal poundings. All footer pilings that support obstacles have been placed into the ground between 3 to 4 feet (.9 to 1.2 meters) and each piling has 2 to 3 bags of concrete (totaling over 90 bags used throughout the course) ensuring stability of the structure and safety of the participants. Additionally, all obstacle lumber has been given rounded corners and sanded down offering less splintering and more time for everyone to enjoy the course.
This athletic and charismatic family strives to incorporate a healthy active lifestyle into their daily life and this obstacle course offers their family an opportunity to strengthen themselves and host some memorable and active events at their amazing home.
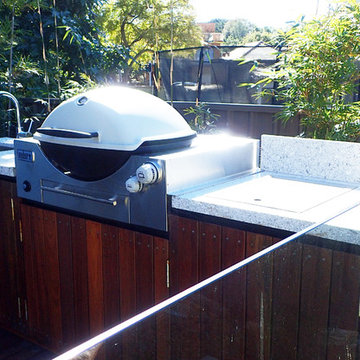
Low maintenance tropical garden to a new residential property.
Mid-sized industrial backyard full sun garden in Edinburgh with natural stone pavers for summer.
Mid-sized industrial backyard full sun garden in Edinburgh with natural stone pavers for summer.
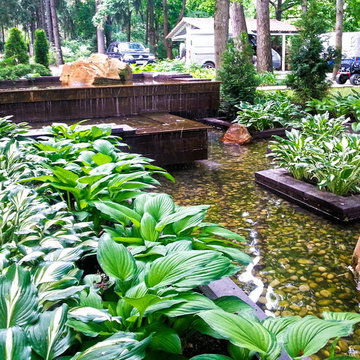
Недалеко от дома в проекте мы организовали зону отдыха с барбекю. В этой части территории существовал естественный уклон - здесь проекте в мы вписали искусственный водоем в стиле Лофт.
Автор проекта ландшафтного дизайна - Алена Арсеньева. Реализация проекта и ведение работ - Владимир Чичмарь

Paying homage to the foundry and its history we have implemented lots of wonderful weathering corten steel in strong geometric wedges. Someone said 'its a bit rusty', we hope you like it, its a rich and developing patina that gets warmer in colour with age and works contextually with the original use of the building. We have designed a garden for a victorian foundry in Walsingham in North Norfolk converted into holiday cottages in the last decade. The foundry originally founded in 1809, making iron castings for farming industry, war casualties ended the male line and so in 1918 it was sold to the Wright family and they continued to trade until 1932, the depression caused its closure. In 1938 it was purchased by the Barnhams who made agricultural implements, pumps, firebowls, backplates, stokers, grates and ornamental fire baskets............ and so we have paid homage to the foundry and its history and implemented lots of wonderful weathering steel. The planting palette inlcudes large leafy hostas, ferns, grasses, hydrangeas and a mix of purple and yellow with a sprinkling of orange perennials.
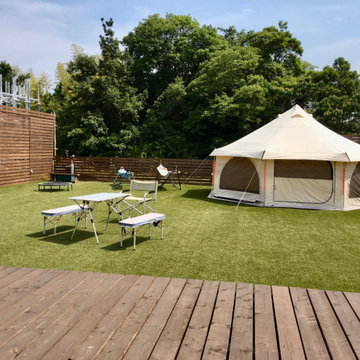
ガーデンスペースには人工芝を敷き、グランピング用のテントなどを設置。小さなお子さんも遊べるよう、周りは囲いを設けています。
Design ideas for an industrial side yard garden in Other.
Design ideas for an industrial side yard garden in Other.
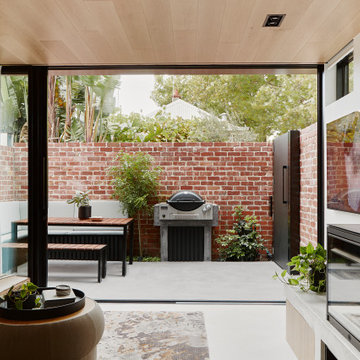
Courtyard reads as part of living space. Beautiful Kimono rug by @jennyjonesrugs and Zola table by @anacastudios. Sofa by @kingliving
Small industrial backyard garden in Melbourne.
Small industrial backyard garden in Melbourne.
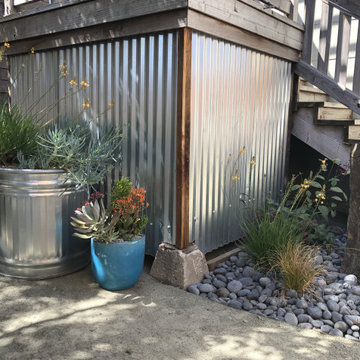
Galvanized aluminum deck skirt background for planters
Photo of a mid-sized industrial backyard full sun xeriscape in San Francisco with gravel.
Photo of a mid-sized industrial backyard full sun xeriscape in San Francisco with gravel.
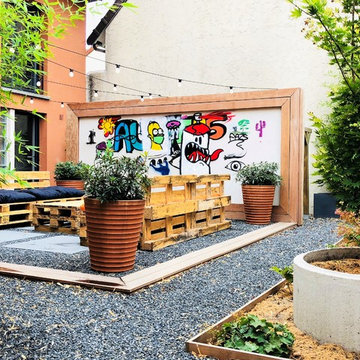
Florian Préault
Inspiration for a small industrial courtyard full sun xeriscape in Paris with a container garden and gravel.
Inspiration for a small industrial courtyard full sun xeriscape in Paris with a container garden and gravel.
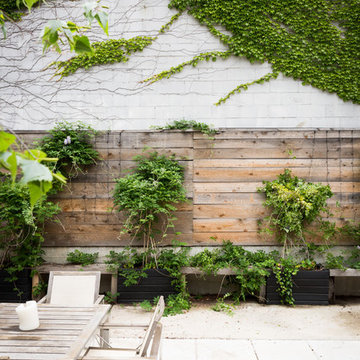
Gut renovation of 1880's townhouse. New vertical circulation and dramatic rooftop skylight bring light deep in to the middle of the house. A new stair to roof and roof deck complete the light-filled vertical volume. Programmatically, the house was flipped: private spaces and bedrooms are on lower floors, and the open plan Living Room, Dining Room, and Kitchen is located on the 3rd floor to take advantage of the high ceiling and beautiful views. A new oversized front window on 3rd floor provides stunning views across New York Harbor to Lower Manhattan.
The renovation also included many sustainable and resilient features, such as the mechanical systems were moved to the roof, radiant floor heating, triple glazed windows, reclaimed timber framing, and lots of daylighting.
All photos: Lesley Unruh http://www.unruhphoto.com/
Industrial Garden Design Ideas
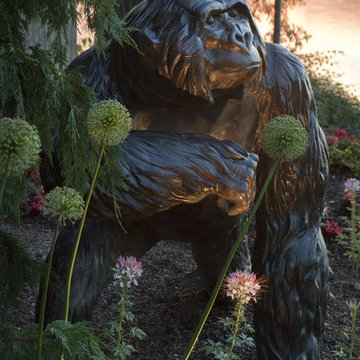
Inspiration for a mid-sized industrial backyard garden in Detroit.
8
