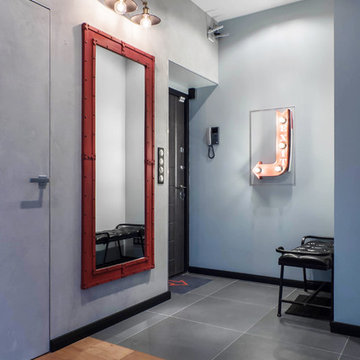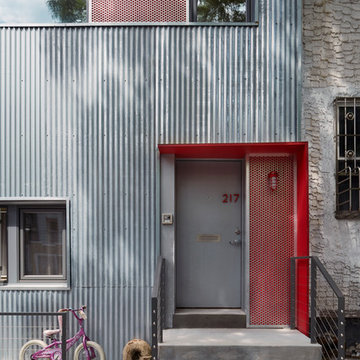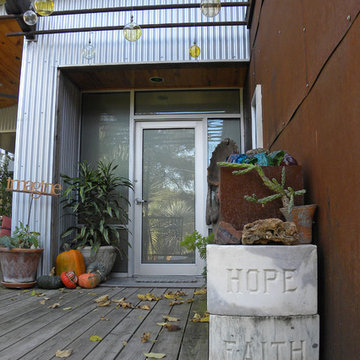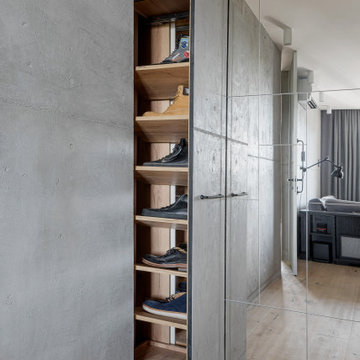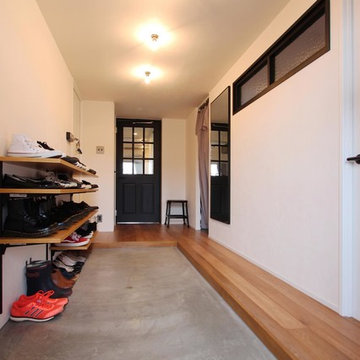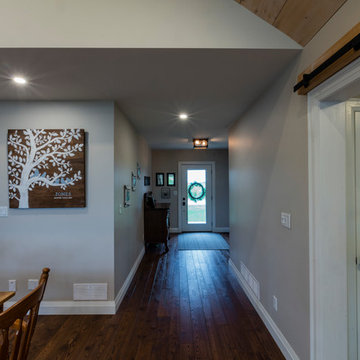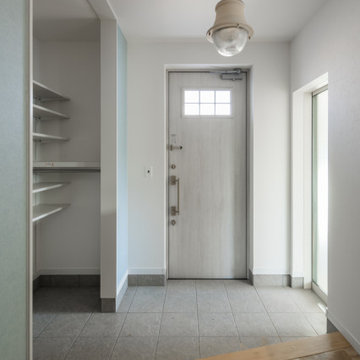Industrial Grey Entryway Design Ideas
Refine by:
Budget
Sort by:Popular Today
1 - 20 of 452 photos
Item 1 of 3
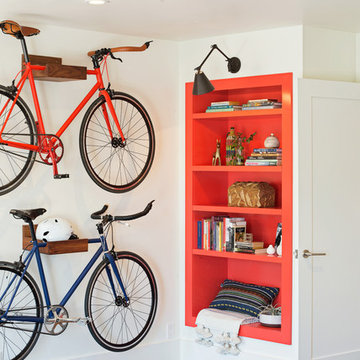
Stylish brewery owners with airline miles that match George Clooney’s decided to hire Regan Baker Design to transform their beloved Duboce Park second home into an organic modern oasis reflecting their modern aesthetic and sustainable, green conscience lifestyle. From hops to floors, we worked extensively with our design savvy clients to provide a new footprint for their kitchen, dining and living room area, redesigned three bathrooms, reconfigured and designed the master suite, and replaced an existing spiral staircase with a new modern, steel staircase. We collaborated with an architect to expedite the permit process, as well as hired a structural engineer to help with the new loads from removing the stairs and load bearing walls in the kitchen and Master bedroom. We also used LED light fixtures, FSC certified cabinetry and low VOC paint finishes.
Regan Baker Design was responsible for the overall schematics, design development, construction documentation, construction administration, as well as the selection and procurement of all fixtures, cabinets, equipment, furniture,and accessories.
Key Contributors: Green Home Construction; Photography: Sarah Hebenstreit / Modern Kids Co.
In this photo:
We added a pop of color on the built-in bookshelf, and used CB2 space saving wall-racks for bikes as decor.
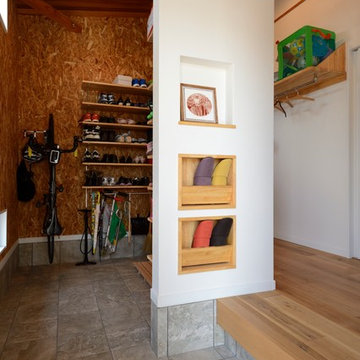
天井に木材を貼ったことでぬくもりを感じる玄関になりました。玄関収納には、自転車もしまえるくらいのゆとりのある広さがあります。
This is an example of a mid-sized industrial mudroom in Other with white walls.
This is an example of a mid-sized industrial mudroom in Other with white walls.
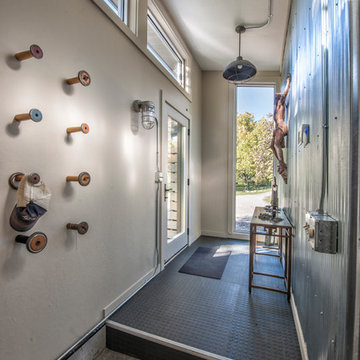
Randy Colwell
This is an example of an industrial entryway in Other with concrete floors and white walls.
This is an example of an industrial entryway in Other with concrete floors and white walls.
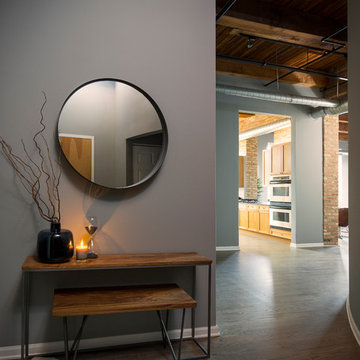
Jacob Hand;
Our client purchased a true Chicago loft in one of the city’s best locations and wanted to upgrade his developer-grade finishes and post-collegiate furniture. We stained the floors, installed concrete backsplash tile to the rafters and tailored his furnishings & fixtures to look as dapper as he does.
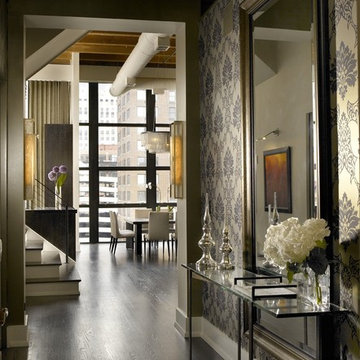
Front Foyer
Inspiration for an industrial entry hall in Chicago with black walls.
Inspiration for an industrial entry hall in Chicago with black walls.
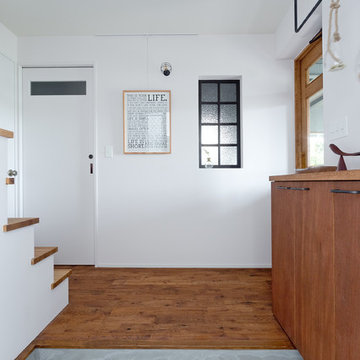
Design ideas for a mid-sized industrial entry hall in Kobe with white walls, medium hardwood floors, a single front door, a white front door and grey floor.
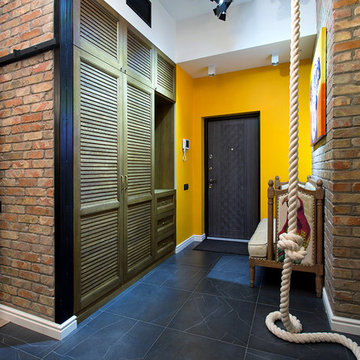
Ергазин Александр
Design ideas for an industrial front door in Other with multi-coloured walls, a single front door and a black front door.
Design ideas for an industrial front door in Other with multi-coloured walls, a single front door and a black front door.
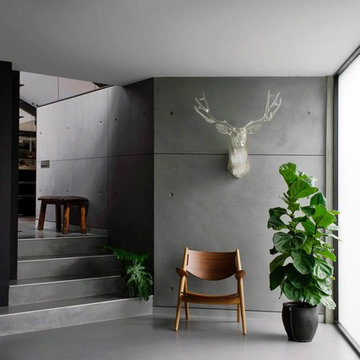
PANDOMO panels
Design ideas for a mid-sized industrial foyer in Sydney with grey walls.
Design ideas for a mid-sized industrial foyer in Sydney with grey walls.
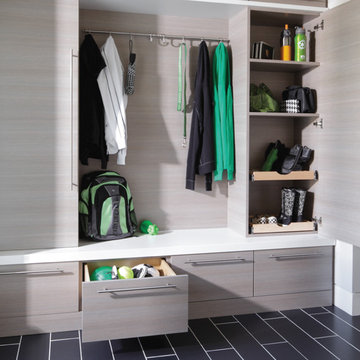
Org Dealer
This is an example of a mid-sized industrial foyer in New York with porcelain floors and grey walls.
This is an example of a mid-sized industrial foyer in New York with porcelain floors and grey walls.
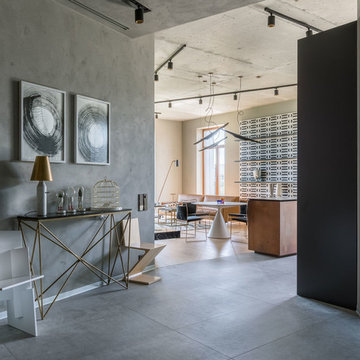
Авторы проекта: Александра Казаковцева и Мария Махонина. Фото: Михаил Степанов
Design ideas for an industrial foyer in Saint Petersburg with grey walls, grey floor, a single front door and a gray front door.
Design ideas for an industrial foyer in Saint Petersburg with grey walls, grey floor, a single front door and a gray front door.
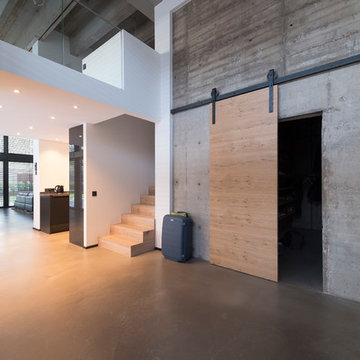
This is an example of a large industrial foyer in Other with white walls, concrete floors and grey floor.
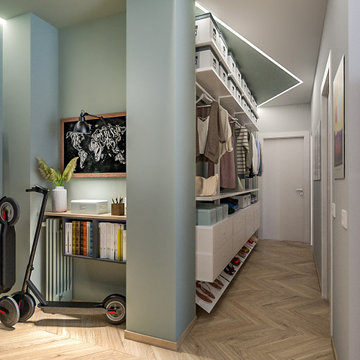
Liadesign
Design ideas for a small industrial foyer in Milan with green walls, light hardwood floors, a single front door, a white front door and recessed.
Design ideas for a small industrial foyer in Milan with green walls, light hardwood floors, a single front door, a white front door and recessed.
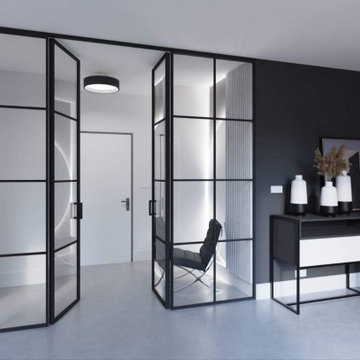
LUMI Doors and Partitions by Komandor. Right on trend and so versatile. This system can be used as a room divider, a screen, with sliding or hinged doors. The frames can be filled with solid glass or wood panel or divided with a characteristic mullion. Update or define your space with this sleek system and let in the light!
Industrial Grey Entryway Design Ideas
1
