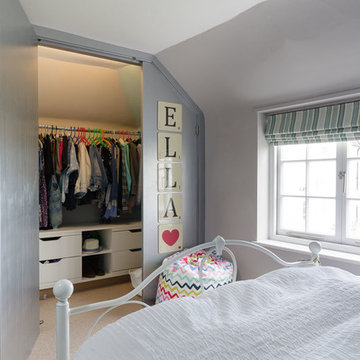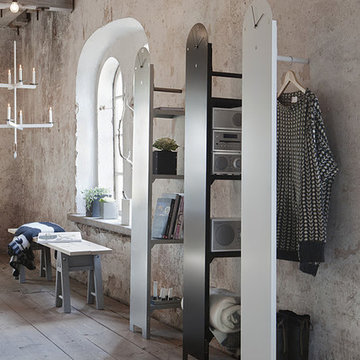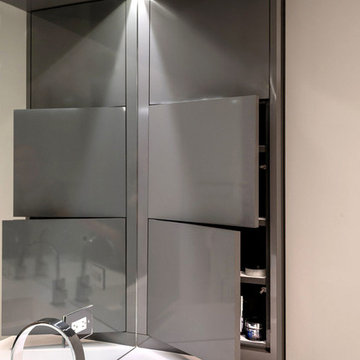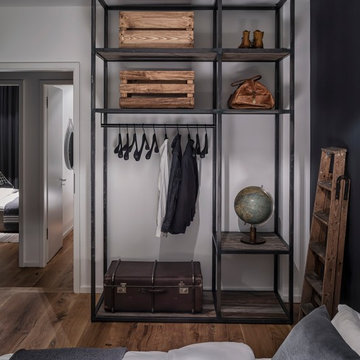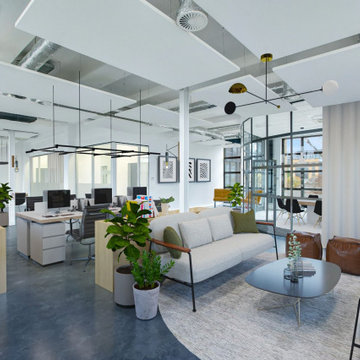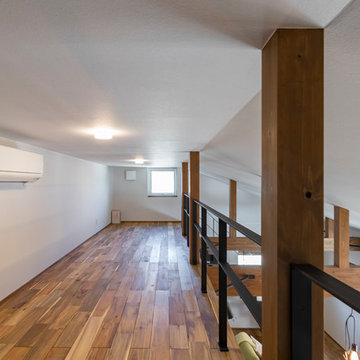Industrial Grey Storage and Wardrobe Design Ideas
Refine by:
Budget
Sort by:Popular Today
1 - 20 of 96 photos
Item 1 of 3
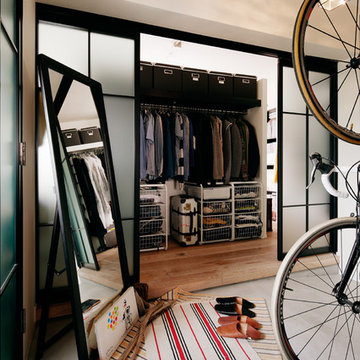
Photo Ishida Atsushi
Photo of an industrial storage and wardrobe in Other with concrete floors and grey floor.
Photo of an industrial storage and wardrobe in Other with concrete floors and grey floor.
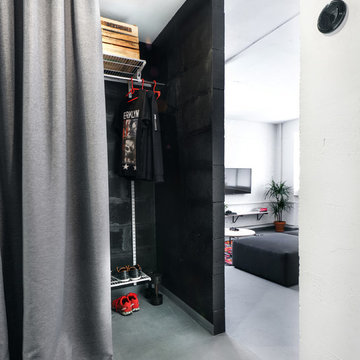
Сергей Мельников
Photo of an industrial men's walk-in wardrobe in Other with grey floor.
Photo of an industrial men's walk-in wardrobe in Other with grey floor.
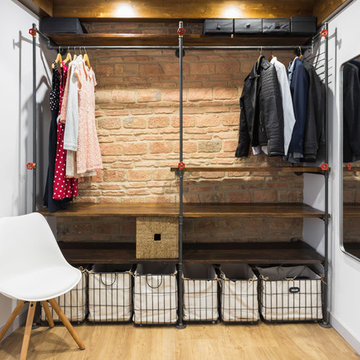
Fotografía: Jose Chas
Industrial gender-neutral walk-in wardrobe in Other with open cabinets, dark wood cabinets, light hardwood floors and beige floor.
Industrial gender-neutral walk-in wardrobe in Other with open cabinets, dark wood cabinets, light hardwood floors and beige floor.
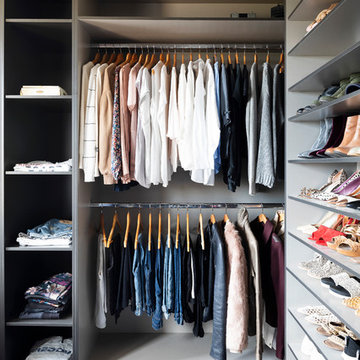
Design ideas for an industrial gender-neutral walk-in wardrobe in Melbourne with open cabinets, black cabinets, carpet and blue floor.
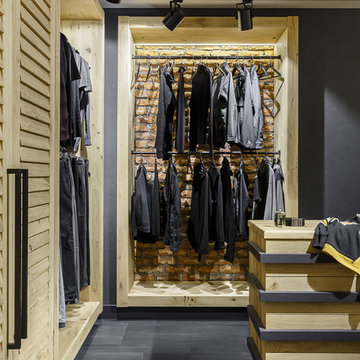
Inspiration for an industrial men's walk-in wardrobe in Saint Petersburg with open cabinets and grey floor.
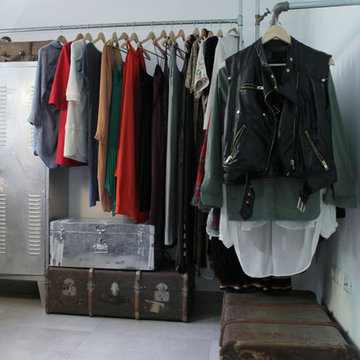
Photo: Esther Hershcovic © 2014 Houzz
Inspiration for an industrial walk-in wardrobe in Other with open cabinets and concrete floors.
Inspiration for an industrial walk-in wardrobe in Other with open cabinets and concrete floors.
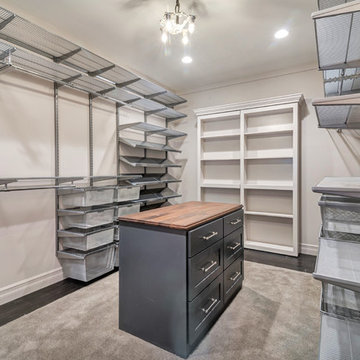
Quick Pic Tours
Mid-sized industrial gender-neutral walk-in wardrobe in Salt Lake City with shaker cabinets, black cabinets, dark hardwood floors and brown floor.
Mid-sized industrial gender-neutral walk-in wardrobe in Salt Lake City with shaker cabinets, black cabinets, dark hardwood floors and brown floor.
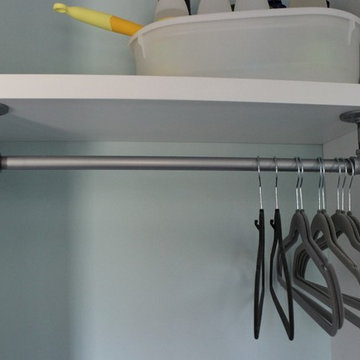
After going through the tragedy of losing their home to a fire, Cherie Miller of CDH Designs and her family were having a difficult time finding a home they liked on a large enough lot. They found a builder that would work with their needs and incredibly small budget, even allowing them to do much of the work themselves. Cherie not only designed the entire home from the ground up, but she and her husband also acted as Project Managers. They custom designed everything from the layout of the interior - including the laundry room, kitchen and bathrooms; to the exterior. There's nothing in this home that wasn't specified by them.
CDH Designs
15 East 4th St
Emporium, PA 15834
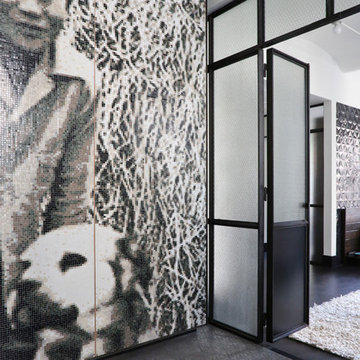
Union Studio / Matthew Bear
This is an example of an industrial storage and wardrobe in San Francisco.
This is an example of an industrial storage and wardrobe in San Francisco.
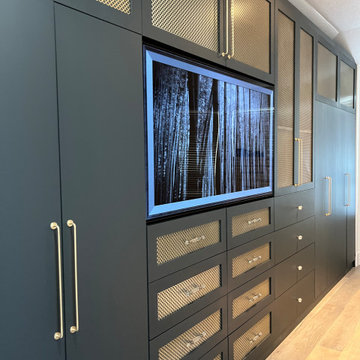
This 9'x20' closet was something that came to me as my client was frustrated with her limited storage space for her clothes, shoes, jewelry and purses. They had this long wall that was really just taking up space. It didn't have a purpose. Now, the wall serves as a brilliant support to this magnificent master bedroom closet.
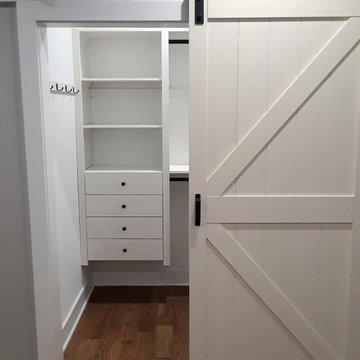
This closet was installed for Mainstreet Builders. Another beautiful new constructuion project located in Brewerytown, Philly. Clasic White closet with ORB hardware and sliding Barndoor entry.
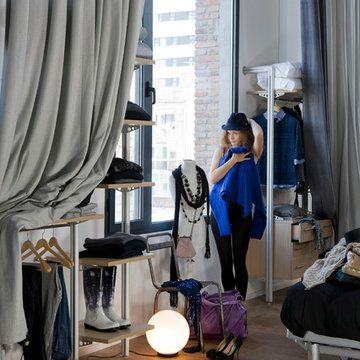
Vestidor de estilo industrial chic con unas fantásticas cortinas de algodón.
Large industrial women's dressing room in Barcelona with medium hardwood floors.
Large industrial women's dressing room in Barcelona with medium hardwood floors.
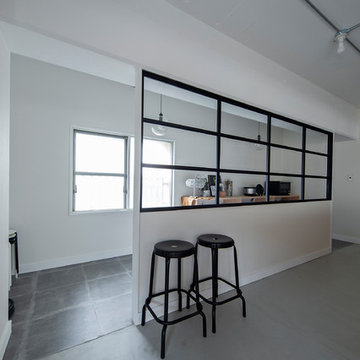
Inspiration for a large industrial walk-in wardrobe in Osaka with grey floor.
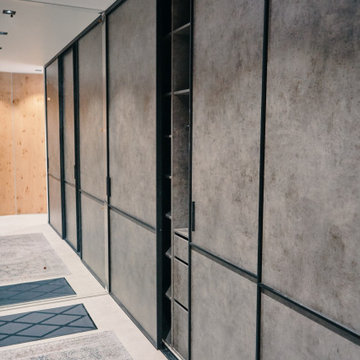
Шкаф-купе raumplus с серыми дверьми в черном профиле S1200
Габариты (Ш*В*Г): 3780*2738*60
Корпус: МП EGGER, цвет Бетон Чикаго темно-серый
Ящик на направляющих Blumotion (3 шт.)
Трубка UNO raumplus
Ручка R190, цвет черный матовый
Двери (3 шт.):
Габарит 1 двери: 1268*2738 мм
Профиль R1200 raumplus, цвет черный
Наполнение: МП EGGER, цвет Бетон Чикаго темно-серый
Разделитель врезной S1200, цвет черный
Industrial Grey Storage and Wardrobe Design Ideas
1
