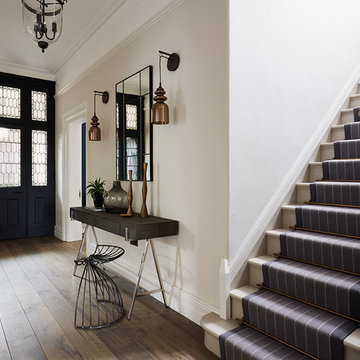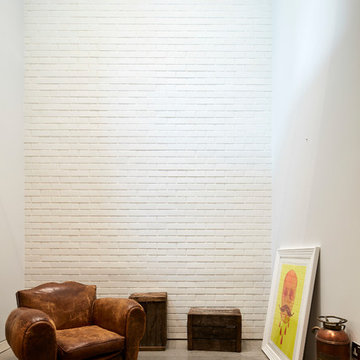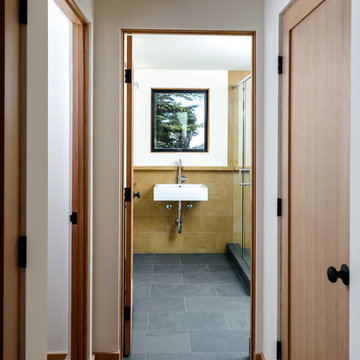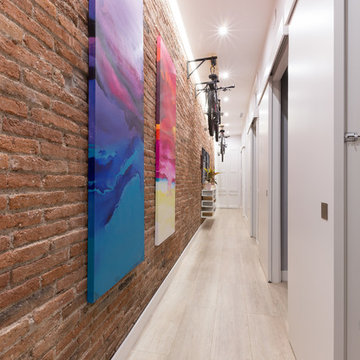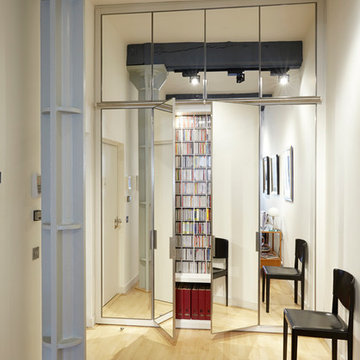Industrial Hallway Design Ideas
Refine by:
Budget
Sort by:Popular Today
1 - 20 of 3,608 photos
Item 1 of 2
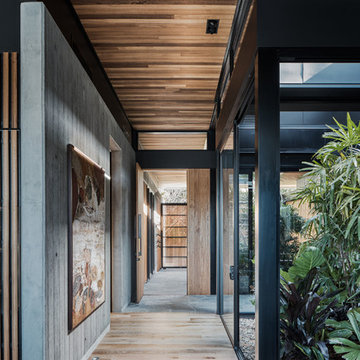
Architecture: Justin Humphrey Architect
Photography: Andy Macpherson
This is an example of an industrial hallway in Los Angeles with grey walls and medium hardwood floors.
This is an example of an industrial hallway in Los Angeles with grey walls and medium hardwood floors.
Find the right local pro for your project
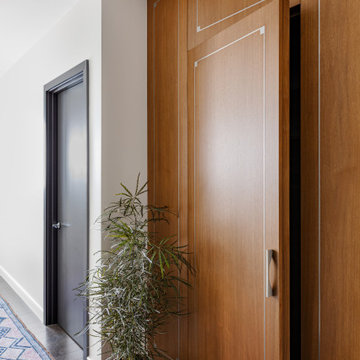
Our Cambridge interior design studio gave a warm and welcoming feel to this converted loft featuring exposed-brick walls and wood ceilings and beams. Comfortable yet stylish furniture, metal accents, printed wallpaper, and an array of colorful rugs add a sumptuous, masculine vibe.
---
Project designed by Boston interior design studio Dane Austin Design. They serve Boston, Cambridge, Hingham, Cohasset, Newton, Weston, Lexington, Concord, Dover, Andover, Gloucester, as well as surrounding areas.
For more about Dane Austin Design, click here: https://daneaustindesign.com/
To learn more about this project, click here:
https://daneaustindesign.com/luxury-loft
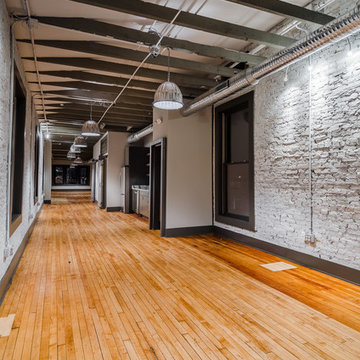
Design ideas for a large industrial hallway in Baltimore with grey walls and light hardwood floors.
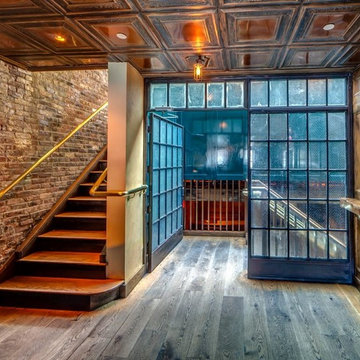
An industrial chic loft can be opened up with artisan tin tiles in pattern #6 with an artisan copper finish with brushed bronze.
Design ideas for an industrial hallway in Tampa.
Design ideas for an industrial hallway in Tampa.
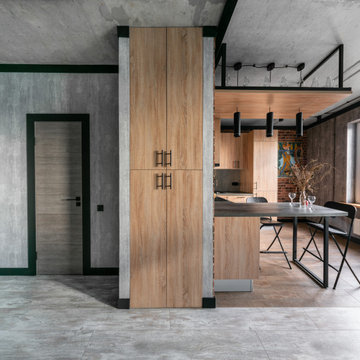
Однокомнатная квартира в стиле лофт. Площадь 37 м.кв.
Заказчик мужчина, бизнесмен, меломан, коллекционер, путешествия и старинные фотоаппараты - его хобби.
Срок проектирования: 1 месяц.
Срок реализации проекта: 3 месяца.
Главная задача – это сделать стильный, светлый интерьер с минимальным бюджетом, но так, чтобы не было заметно что экономили. Мы такой запрос у клиентов встречаем регулярно, и знаем, как это сделать.

A sensitive remodelling of a Victorian warehouse apartment in Clerkenwell. The design juxtaposes historic texture with contemporary interventions to create a rich and layered dwelling.
Our clients' brief was to reimagine the apartment as a warm, inviting home while retaining the industrial character of the building.
We responded by creating a series of contemporary interventions that are distinct from the existing building fabric. Each intervention contains a new domestic room: library, dressing room, bathroom, ensuite and pantry. These spaces are conceived as independent elements, lined with bespoke timber joinery and ceramic tiling to create a distinctive atmosphere and identity to each.
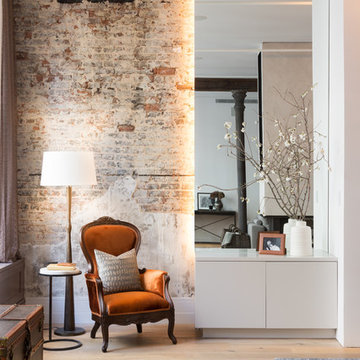
Paul Craig
Inspiration for a large industrial hallway in New York with light hardwood floors, red walls and beige floor.
Inspiration for a large industrial hallway in New York with light hardwood floors, red walls and beige floor.
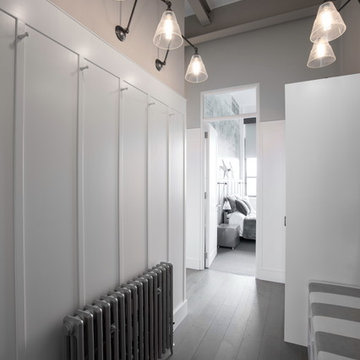
The brief for this project involved completely re configuring the space inside this industrial warehouse style apartment in Chiswick to form a one bedroomed/ two bathroomed space with an office mezzanine level. The client wanted a look that had a clean lined contemporary feel, but with warmth, texture and industrial styling. The space features a colour palette of dark grey, white and neutral tones with a bespoke kitchen designed by us, and also a bespoke mural on the master bedroom wall.
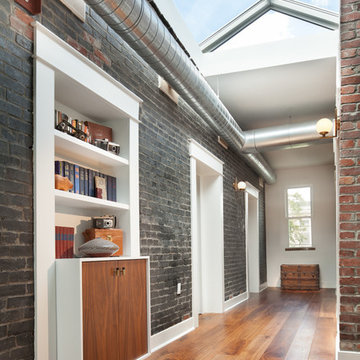
Design ideas for a mid-sized industrial hallway in DC Metro with black walls and medium hardwood floors.
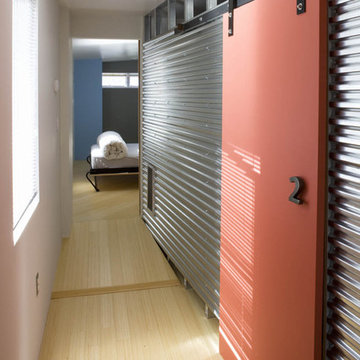
This is an example of an industrial hallway in DC Metro with white walls and light hardwood floors.
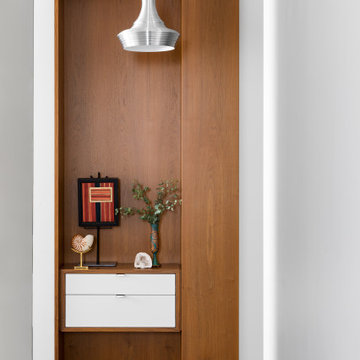
Our Cambridge interior design studio gave a warm and welcoming feel to this converted loft featuring exposed-brick walls and wood ceilings and beams. Comfortable yet stylish furniture, metal accents, printed wallpaper, and an array of colorful rugs add a sumptuous, masculine vibe.
---
Project designed by Boston interior design studio Dane Austin Design. They serve Boston, Cambridge, Hingham, Cohasset, Newton, Weston, Lexington, Concord, Dover, Andover, Gloucester, as well as surrounding areas.
For more about Dane Austin Design, click here: https://daneaustindesign.com/
To learn more about this project, click here:
https://daneaustindesign.com/luxury-loft
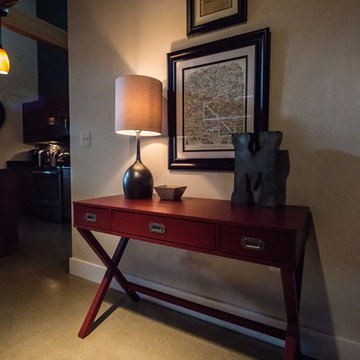
Storage under the stairs in a perfect use of space!
Photo Credit: Jamal Hamka
This is an example of an industrial hallway in Detroit.
This is an example of an industrial hallway in Detroit.
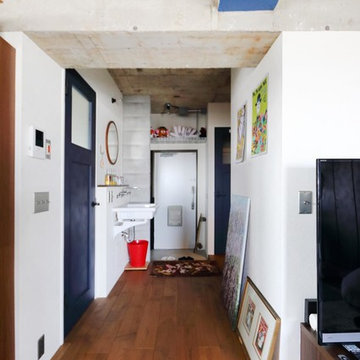
nuリノベーション
Industrial hallway in Tokyo with white walls, medium hardwood floors and brown floor.
Industrial hallway in Tokyo with white walls, medium hardwood floors and brown floor.
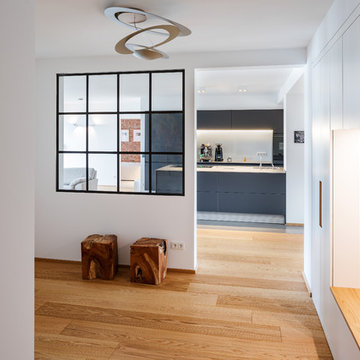
Jannis Wiebusch
This is an example of a large industrial hallway in Essen with medium hardwood floors, white walls and brown floor.
This is an example of a large industrial hallway in Essen with medium hardwood floors, white walls and brown floor.
Industrial Hallway Design Ideas
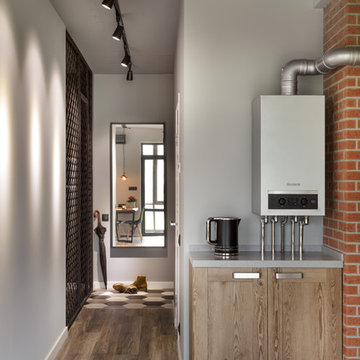
В прихожей за металлической кованой перегородкой расположен вместительный гардероб.
фотограф Anton Likhtarovich
This is an example of an industrial hallway in Moscow.
This is an example of an industrial hallway in Moscow.
1
