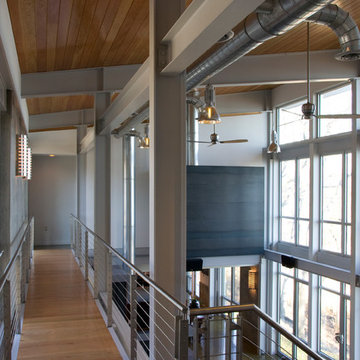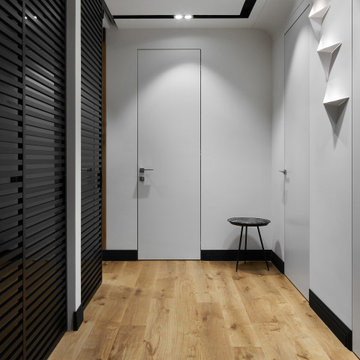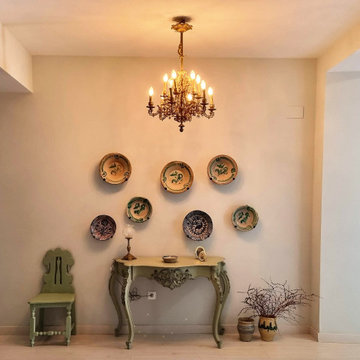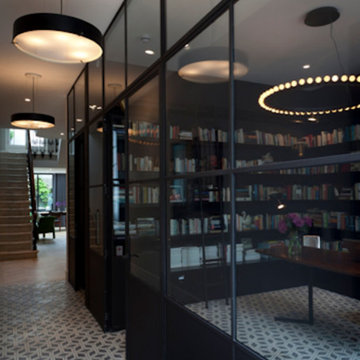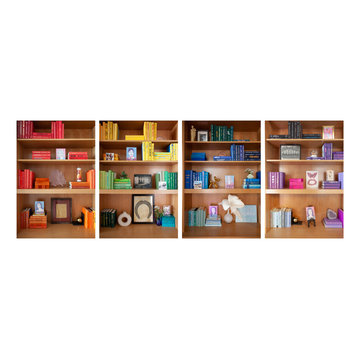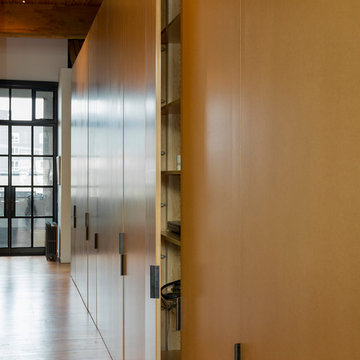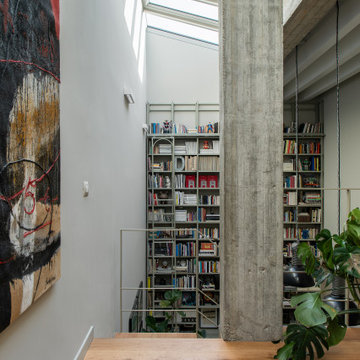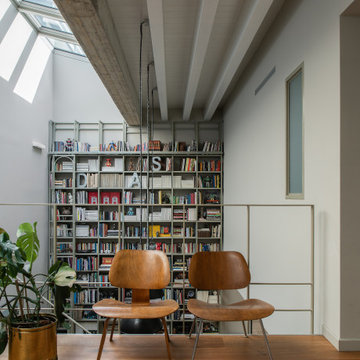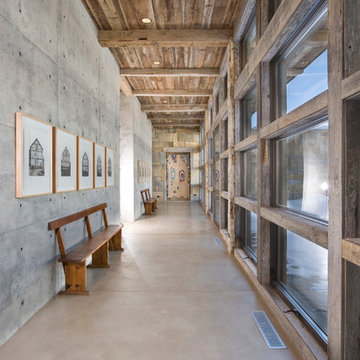Industrial Hallway Design Ideas
Refine by:
Budget
Sort by:Popular Today
21 - 40 of 3,605 photos
Item 1 of 2
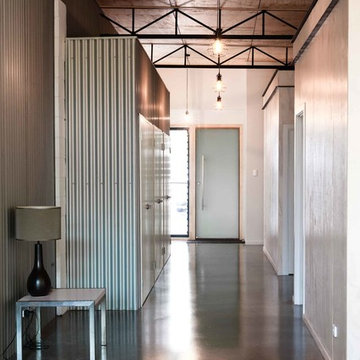
Exposed structure, raw plywood panels on ceiling, limwahsed plywood on walls, corrugated iron walls and polished concrete floor keeps the industrial theme happening. Black steel details to top of walls ties up the walls with the exposed structure above.
Industrial Shed Conversion
Photo by Cheryl O'Shea.

By adding the wall between the Foyer and Family Room, the view to the Family Room is now beautifully framed by the black cased opening. Perforated metal wall scones flank the hallway to the right, which leads to the private bedroom suites. The relocated coat closet provides an end to the new floating fireplace, hearth and built in shelves. On the left, artwork is perfectly lit to lead visitors into the Family Room. Engineered European Oak flooring was installed. The wide plank matte finish compliments the industrial feel of the existing rough cut ceiling beams.
Find the right local pro for your project
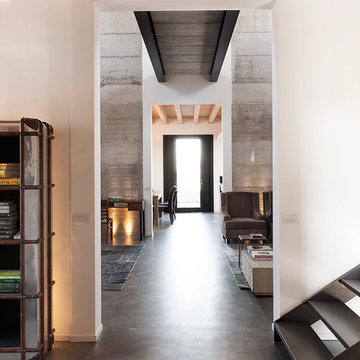
This is an example of a large industrial hallway in Milan with concrete floors, white walls and grey floor.
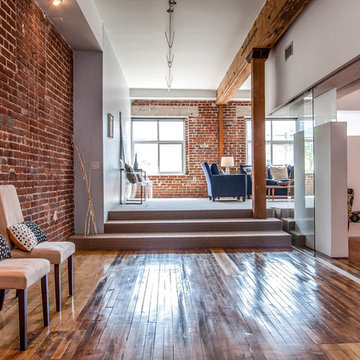
Photo of a mid-sized industrial hallway in Los Angeles with medium hardwood floors, white walls and brown floor.

Inspiration for an industrial hallway in Denver with green walls, concrete floors and wood walls.
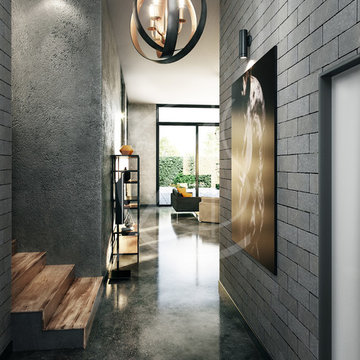
Striking hallway design with polished concrete floor, gritty exposed concrete walls and grey stone wall tiles, textures well combined together to achieve the bold industrial look, complemented with wooden staircase that bring a natural feel to the hallway interior.
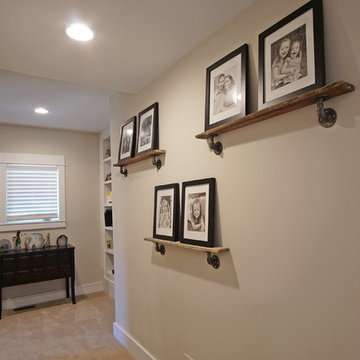
custom shelves, display & wall shelves, industrial shelves, photo gallery, photo shelf, rustic shelving
Industrial hallway in Chicago.
Industrial hallway in Chicago.
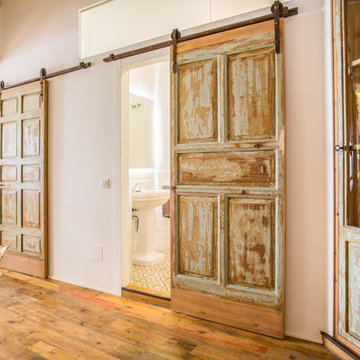
Design ideas for a mid-sized industrial hallway in Madrid with white walls and medium hardwood floors.
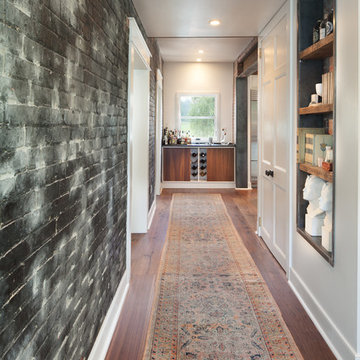
This is an example of a mid-sized industrial hallway in DC Metro with black walls and medium hardwood floors.
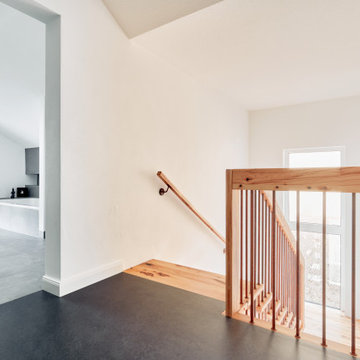
Photo of a mid-sized industrial hallway in Dortmund with white walls, linoleum floors and grey floor.
Industrial Hallway Design Ideas
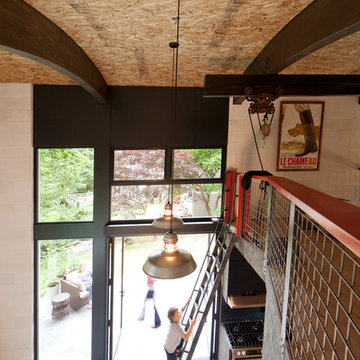
Spike Mafford Photography
Design ideas for an industrial hallway in Seattle with concrete floors.
Design ideas for an industrial hallway in Seattle with concrete floors.
2
