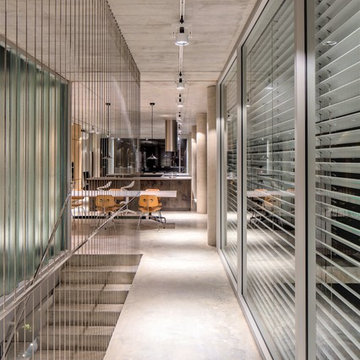Industrial Hallway Design Ideas with Concrete Floors
Refine by:
Budget
Sort by:Popular Today
1 - 20 of 145 photos
Item 1 of 3
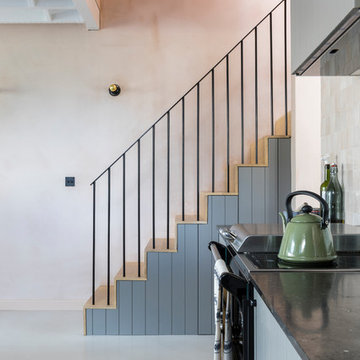
Chris Snook
Inspiration for an industrial hallway in London with pink walls, concrete floors and grey floor.
Inspiration for an industrial hallway in London with pink walls, concrete floors and grey floor.
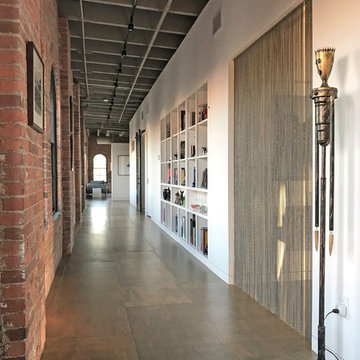
Industrial hallway in Cleveland with white walls, concrete floors and grey floor.
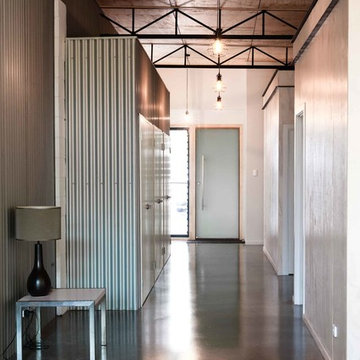
Exposed structure, raw plywood panels on ceiling, limwahsed plywood on walls, corrugated iron walls and polished concrete floor keeps the industrial theme happening. Black steel details to top of walls ties up the walls with the exposed structure above.
Industrial Shed Conversion
Photo by Cheryl O'Shea.
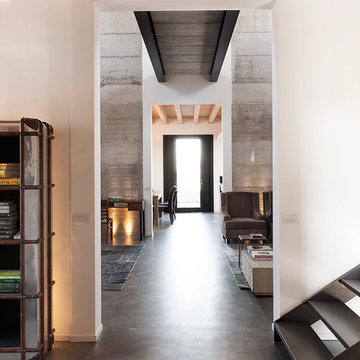
This is an example of a large industrial hallway in Milan with concrete floors, white walls and grey floor.

Inspiration for an industrial hallway in Denver with green walls, concrete floors and wood walls.
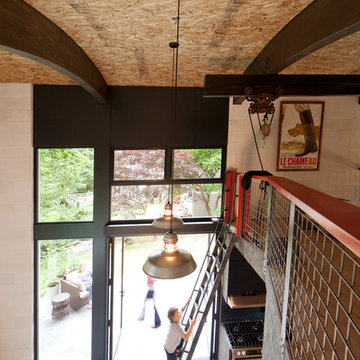
Spike Mafford Photography
Design ideas for an industrial hallway in Seattle with concrete floors.
Design ideas for an industrial hallway in Seattle with concrete floors.
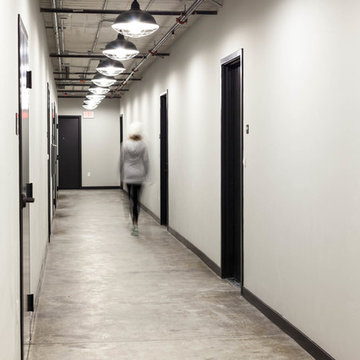
Kat Alves Photography
Photo of an industrial hallway in Sacramento with white walls and concrete floors.
Photo of an industrial hallway in Sacramento with white walls and concrete floors.
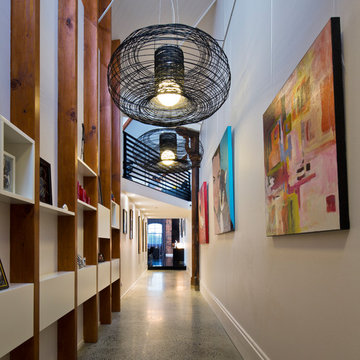
Angus Martin
Inspiration for a large industrial hallway in Brisbane with concrete floors, white walls and grey floor.
Inspiration for a large industrial hallway in Brisbane with concrete floors, white walls and grey floor.
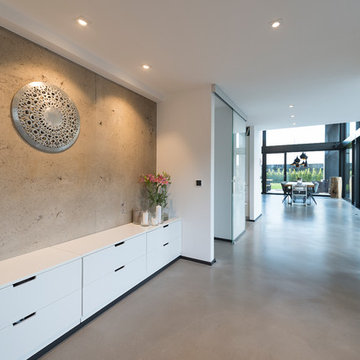
Large industrial hallway in Other with white walls, concrete floors and grey floor.
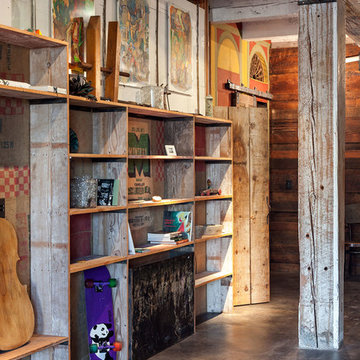
Design ideas for an industrial hallway in Portland with multi-coloured walls and concrete floors.
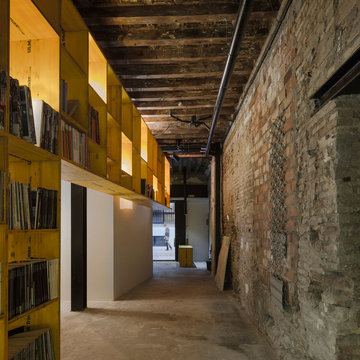
FERNANDO ALDA
Inspiration for a large industrial hallway in Other with brown walls, concrete floors and grey floor.
Inspiration for a large industrial hallway in Other with brown walls, concrete floors and grey floor.
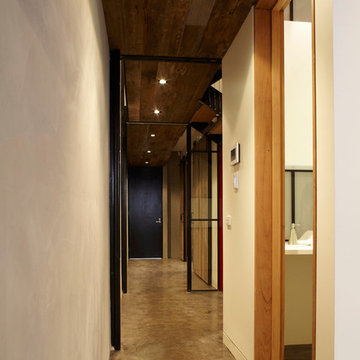
Corridor from garage with laundry on right
Inspiration for an industrial hallway in Melbourne with white walls and concrete floors.
Inspiration for an industrial hallway in Melbourne with white walls and concrete floors.
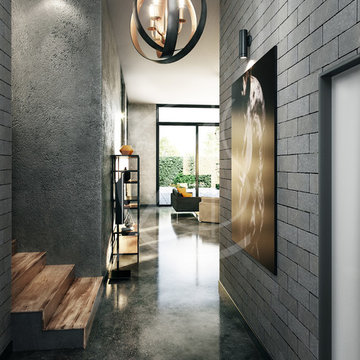
Striking hallway design with polished concrete floor, gritty exposed concrete walls and grey stone wall tiles, textures well combined together to achieve the bold industrial look, complemented with wooden staircase that bring a natural feel to the hallway interior.
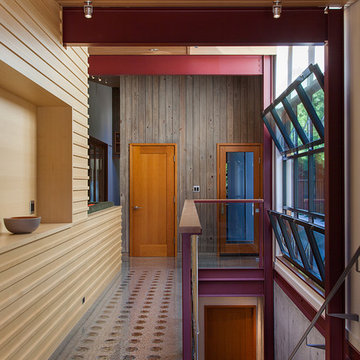
Photograph © Richard Barnes
Inspiration for an industrial hallway in San Francisco with concrete floors.
Inspiration for an industrial hallway in San Francisco with concrete floors.
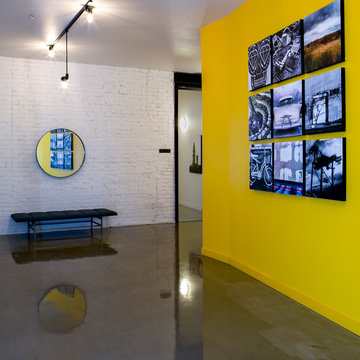
We warmed up each floor landing with original photos, a bench and mirror to bring light to the elevator areas.
Ramona d'Viola - ilumus photography
Inspiration for a large industrial hallway in San Francisco with yellow walls and concrete floors.
Inspiration for a large industrial hallway in San Francisco with yellow walls and concrete floors.
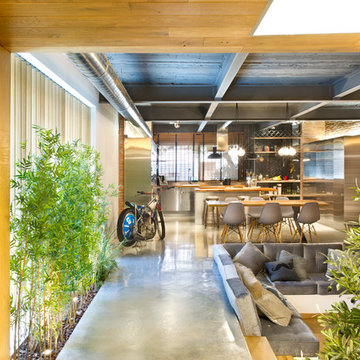
This is an example of an expansive industrial hallway in Madrid with brown walls and concrete floors.
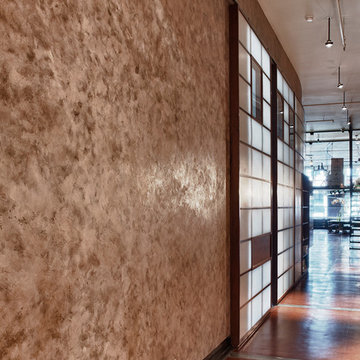
Soho, NYC
Entry Hallway: Mixed media plaster
This is an example of a mid-sized industrial hallway in New York with brown walls and concrete floors.
This is an example of a mid-sized industrial hallway in New York with brown walls and concrete floors.
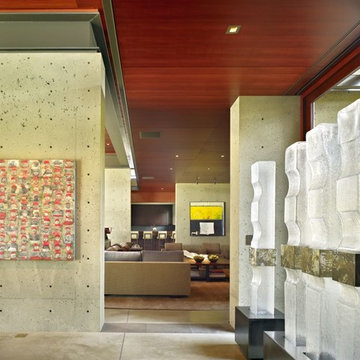
A view into the media room, furnishings and accessories by Garret Cord Werner. Architecture by Jim Olson.
photo credit: Benjamin Benschneider
Inspiration for an industrial hallway in Seattle with concrete floors.
Inspiration for an industrial hallway in Seattle with concrete floors.
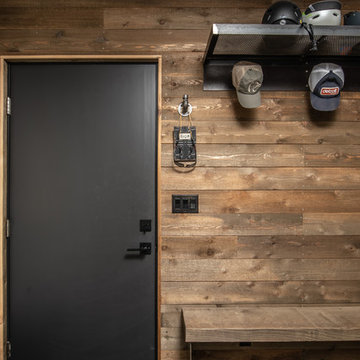
Mud room with tight knot cedar paneling.
Image Lucas Henning.
Inspiration for a mid-sized industrial hallway in Seattle with brown walls, concrete floors and grey floor.
Inspiration for a mid-sized industrial hallway in Seattle with brown walls, concrete floors and grey floor.
Industrial Hallway Design Ideas with Concrete Floors
1
