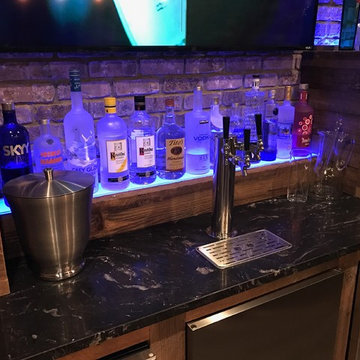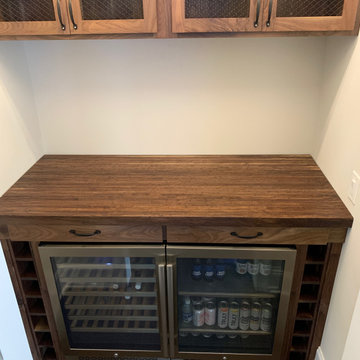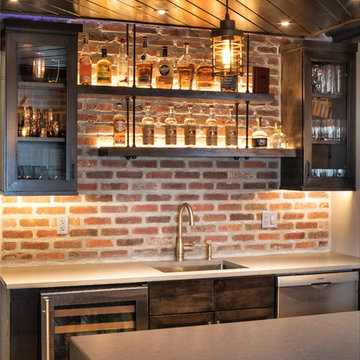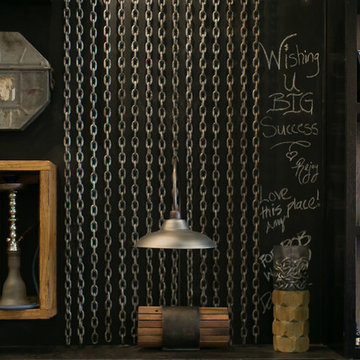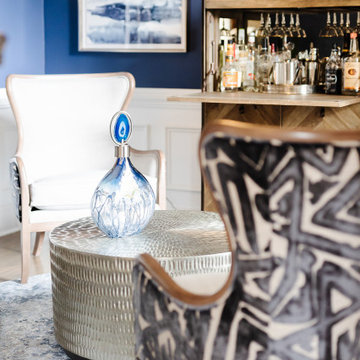Industrial Home Bar Design Ideas
Refine by:
Budget
Sort by:Popular Today
141 - 160 of 1,865 photos
Item 1 of 2
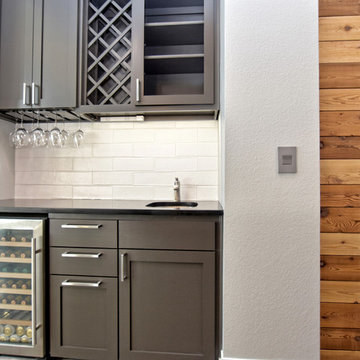
Design ideas for a mid-sized industrial single-wall wet bar in Austin with an undermount sink, shaker cabinets, grey cabinets, quartz benchtops, white splashback, subway tile splashback, concrete floors, grey floor and black benchtop.
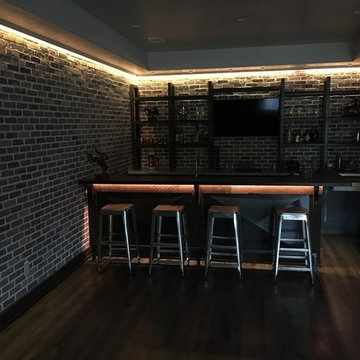
Design ideas for a mid-sized industrial galley seated home bar in Atlanta with a drop-in sink, recessed-panel cabinets, black cabinets, concrete benchtops, brown splashback, brick splashback, dark hardwood floors and brown floor.
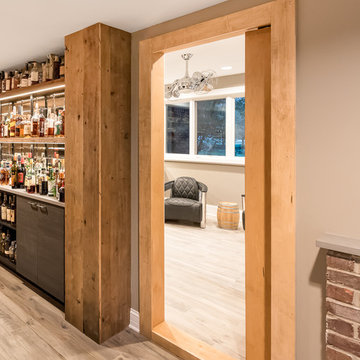
This is an example of a large industrial home bar in Chicago with medium hardwood floors and brown floor.
Find the right local pro for your project
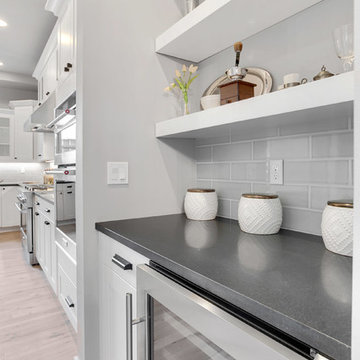
The Hunter was built in 2017 by Enfort Homes of Kirkland Washington.
Photo of a mid-sized industrial galley home bar in Seattle with shaker cabinets, white cabinets, quartz benchtops, grey splashback, porcelain splashback, light hardwood floors and beige floor.
Photo of a mid-sized industrial galley home bar in Seattle with shaker cabinets, white cabinets, quartz benchtops, grey splashback, porcelain splashback, light hardwood floors and beige floor.
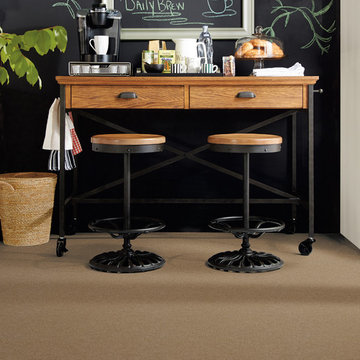
This is an example of a mid-sized industrial single-wall seated home bar in Detroit with carpet, no sink, flat-panel cabinets, medium wood cabinets, wood benchtops, black splashback and brown floor.
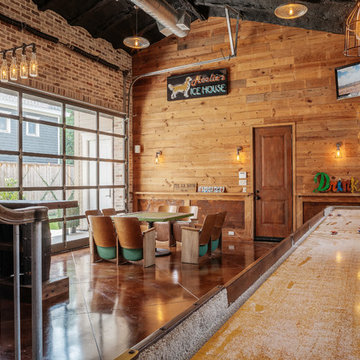
Benjamin Hill Photography
This is an example of a small industrial galley seated home bar in Houston with open cabinets, dark wood cabinets, wood benchtops, brown floor, brown benchtop and concrete floors.
This is an example of a small industrial galley seated home bar in Houston with open cabinets, dark wood cabinets, wood benchtops, brown floor, brown benchtop and concrete floors.
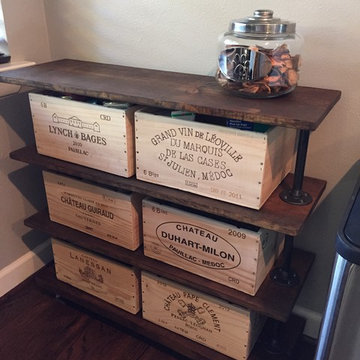
This is a unique industrial style table with wine crate shelving. Made by the Urban Farmhouse Group - https://www.etsy.com/shop/UrbanFarmhouseGroup - Wine crates from Winepine - www.winepine.com
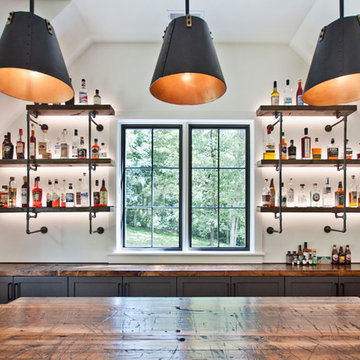
Designed by Victoria Highfill, Photography by Melissa M Mills
Design ideas for a mid-sized industrial l-shaped wet bar in Nashville with an undermount sink, shaker cabinets, grey cabinets, wood benchtops, medium hardwood floors, brown floor and brown benchtop.
Design ideas for a mid-sized industrial l-shaped wet bar in Nashville with an undermount sink, shaker cabinets, grey cabinets, wood benchtops, medium hardwood floors, brown floor and brown benchtop.
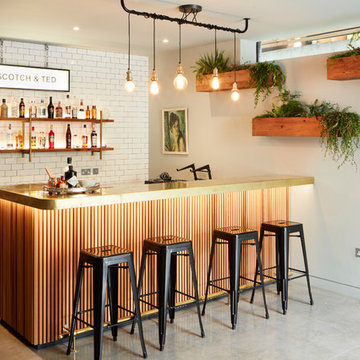
Inspiration for an industrial l-shaped seated home bar in London with white splashback, subway tile splashback and grey floor.
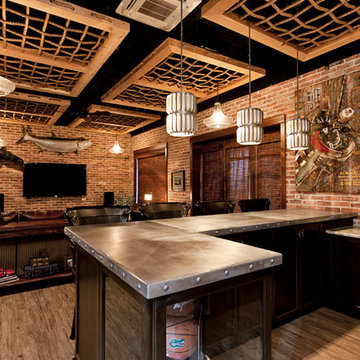
Native House Photography
A place for entertaining and relaxation. Inspired by natural and aviation. This mantuary sets the tone for leaving your worries behind.
Once a boring concrete box, this space now features brick, sandblasted texture, custom rope and wood ceiling treatments and a beautifully crafted bar adorned with a zinc bar top. The bathroom features a custom vanity, inspired by an airplane wing.
What do we love most about this space? The ceiling treatments are the perfect design to hide the exposed industrial ceiling and provide more texture and pattern throughout the space.
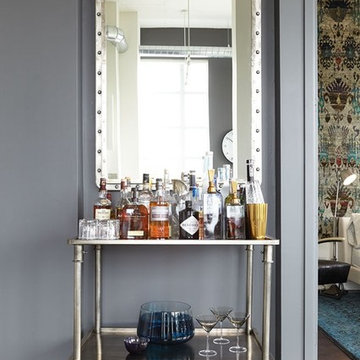
Derek Shapton and Toronto Life Magazine
Furnished by Elte
Photo of an industrial home bar in Toronto with dark hardwood floors.
Photo of an industrial home bar in Toronto with dark hardwood floors.
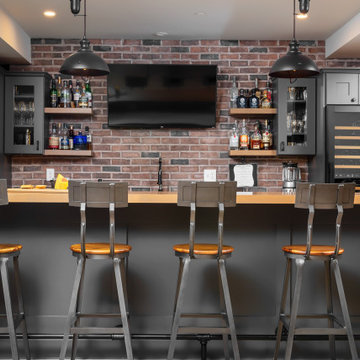
This 1600+ square foot basement was a diamond in the rough. We were tasked with keeping farmhouse elements in the design plan while implementing industrial elements. The client requested the space include a gym, ample seating and viewing area for movies, a full bar , banquette seating as well as area for their gaming tables - shuffleboard, pool table and ping pong. By shifting two support columns we were able to bury one in the powder room wall and implement two in the custom design of the bar. Custom finishes are provided throughout the space to complete this entertainers dream.
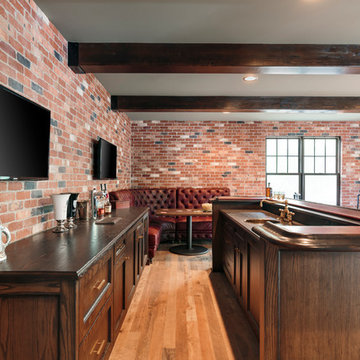
Built by Cornerstone Construction Services LLC David Papazian Photography
Inspiration for a large industrial l-shaped home bar in Portland with an undermount sink, dark wood cabinets, wood benchtops and brown benchtop.
Inspiration for a large industrial l-shaped home bar in Portland with an undermount sink, dark wood cabinets, wood benchtops and brown benchtop.
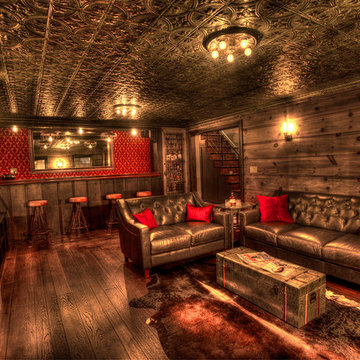
Photo Len Shneyder
This is an example of a mid-sized industrial home bar in San Francisco.
This is an example of a mid-sized industrial home bar in San Francisco.
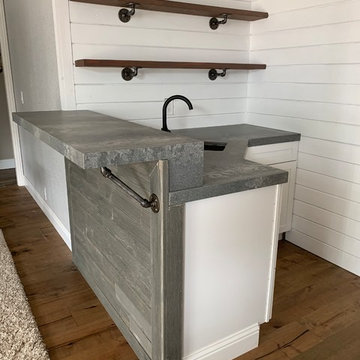
This is a Wet Bar we recently installed in a Granite Bay Home. Using "Rugged Concrete" CaesarStone. What's very unique about this is that there's a 7" Mitered Edge dropping down from the raised bar to the counter below. Very cool idea & we're so happy that the customer loves the way it came out.
Industrial Home Bar Design Ideas
8
