All Cabinet Styles Industrial Home Bar Design Ideas
Refine by:
Budget
Sort by:Popular Today
1 - 20 of 359 photos
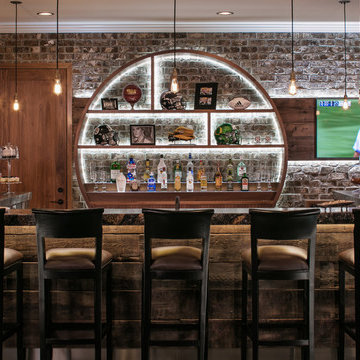
Photo of a large industrial single-wall seated home bar in Omaha with open cabinets, brick splashback, concrete floors, grey floor, medium wood cabinets and granite benchtops.
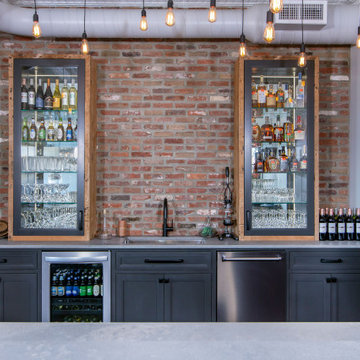
Large bar area made with reclaimed wood. The glass cabinets are also cased with the reclaimed wood. Plenty of storage with custom painted cabinets.
Photo of a large industrial wet bar in Charlotte with concrete benchtops, brick splashback, grey benchtop, an undermount sink, recessed-panel cabinets, grey cabinets and red splashback.
Photo of a large industrial wet bar in Charlotte with concrete benchtops, brick splashback, grey benchtop, an undermount sink, recessed-panel cabinets, grey cabinets and red splashback.
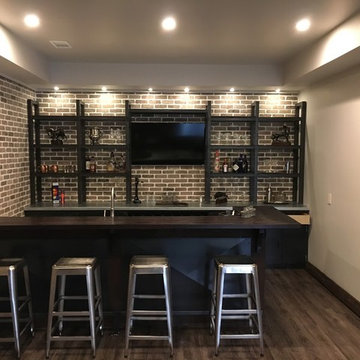
Design ideas for a mid-sized industrial galley seated home bar in Atlanta with a drop-in sink, black cabinets, concrete benchtops, brown splashback, brick splashback, dark hardwood floors, brown floor and recessed-panel cabinets.
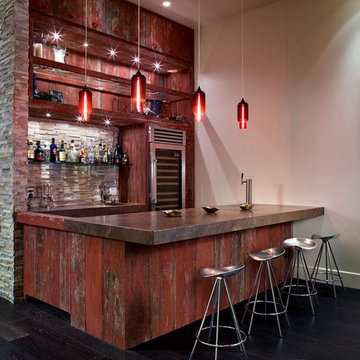
Darius Kuzmickas
This private residence also features Niche's Pharos pendants in Crimson glass, which make a bold statement hanging from the high ceiling above the bar. The color choice is the perfect complement to the block-style countertop and reclaimed redwood prominent in the rustic room.
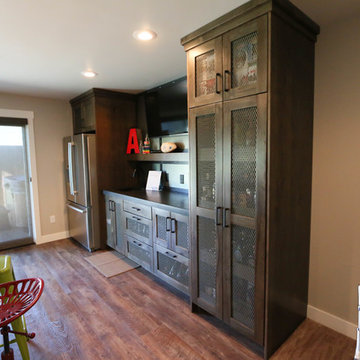
Vance Vetter Homes. Cabinets: Creative Wood Designs. Counter Tops: Precision Tops, Lc.
Design ideas for a mid-sized industrial single-wall seated home bar in Other with an undermount sink, flat-panel cabinets, dark wood cabinets, granite benchtops, grey splashback and vinyl floors.
Design ideas for a mid-sized industrial single-wall seated home bar in Other with an undermount sink, flat-panel cabinets, dark wood cabinets, granite benchtops, grey splashback and vinyl floors.
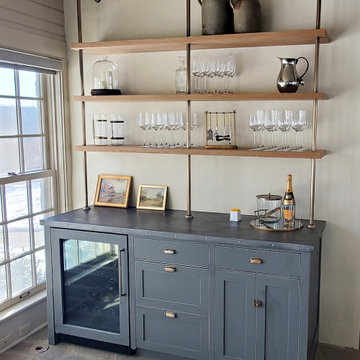
This very cool industrial bar was custom made for an 1800's farmhouse. We fabricated custom cabinets to fit the space and added a custom zinc top with brass nail heads. The suspended white oak shelving is held by antique brass poles and offers a textured design that mixes old world with industrial.
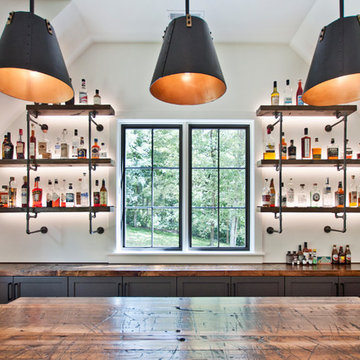
This is an example of a large industrial l-shaped wet bar in Nashville with an undermount sink, shaker cabinets, grey cabinets, wood benchtops, medium hardwood floors, brown floor and brown benchtop.
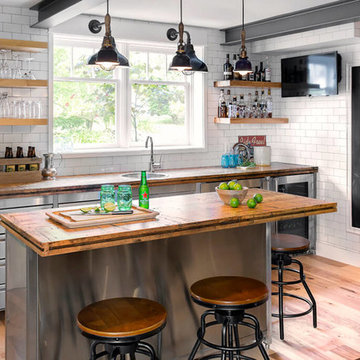
Boxcar Planks and Reclaimed Hickory flooring supplied by Reclaimed DesignWorks,
Jodi Foster Design + Planning,
Tony Colangelo Photography
Design ideas for an industrial galley home bar in Denver with a drop-in sink, flat-panel cabinets, white splashback, subway tile splashback, medium hardwood floors and brown benchtop.
Design ideas for an industrial galley home bar in Denver with a drop-in sink, flat-panel cabinets, white splashback, subway tile splashback, medium hardwood floors and brown benchtop.

Design ideas for a large industrial galley wet bar in Other with an undermount sink, shaker cabinets, black cabinets, quartzite benchtops, red splashback, brick splashback, light hardwood floors, brown floor and white benchtop.
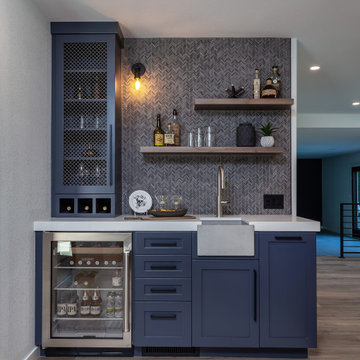
Inspiration for a large industrial l-shaped home bar in San Francisco with an undermount sink, shaker cabinets, black cabinets, granite benchtops, stone slab splashback, laminate floors, brown floor and black benchtop.
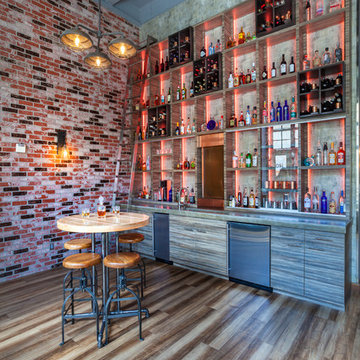
Design ideas for an industrial single-wall seated home bar in Seattle with open cabinets.
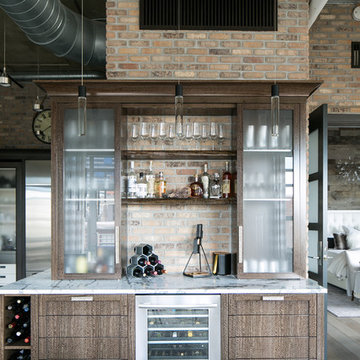
Ryan Garvin Photography, Robeson Design
Design ideas for a mid-sized industrial single-wall home bar in Denver with flat-panel cabinets, quartzite benchtops, grey splashback, brick splashback, medium hardwood floors, grey floor, grey benchtop and medium wood cabinets.
Design ideas for a mid-sized industrial single-wall home bar in Denver with flat-panel cabinets, quartzite benchtops, grey splashback, brick splashback, medium hardwood floors, grey floor, grey benchtop and medium wood cabinets.
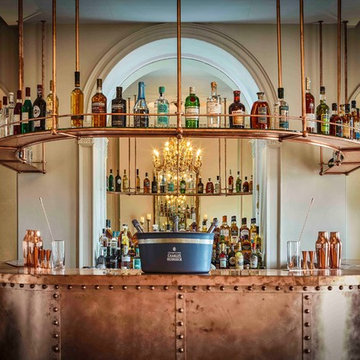
Ellie Tsatsou
Photo of an industrial u-shaped seated home bar in Devon with flat-panel cabinets and mirror splashback.
Photo of an industrial u-shaped seated home bar in Devon with flat-panel cabinets and mirror splashback.
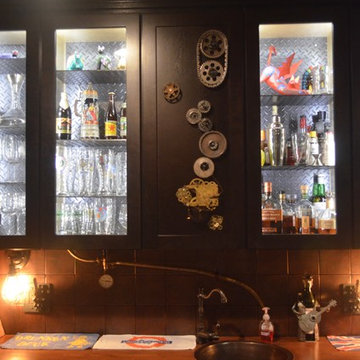
Mid-sized industrial single-wall wet bar in DC Metro with an undermount sink, shaker cabinets, medium wood cabinets, quartz benchtops, brown splashback, ceramic splashback and light hardwood floors.
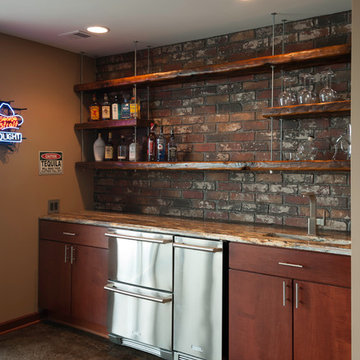
Photographer: Fred Lassmann
Mid-sized industrial single-wall wet bar in Wichita with an undermount sink, flat-panel cabinets, dark wood cabinets, granite benchtops, red splashback and brick splashback.
Mid-sized industrial single-wall wet bar in Wichita with an undermount sink, flat-panel cabinets, dark wood cabinets, granite benchtops, red splashback and brick splashback.
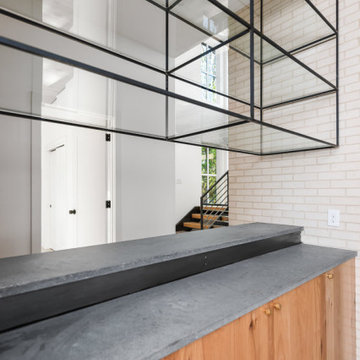
Industrial home bar in Denver with flat-panel cabinets, medium wood cabinets, concrete benchtops, white splashback, brick splashback, light hardwood floors and grey benchtop.
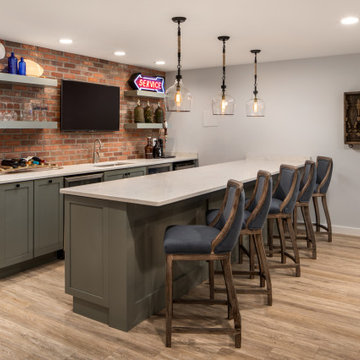
Design ideas for a mid-sized industrial galley seated home bar in DC Metro with laminate floors, brown floor, an undermount sink, shaker cabinets, grey cabinets, red splashback, brick splashback and grey benchtop.
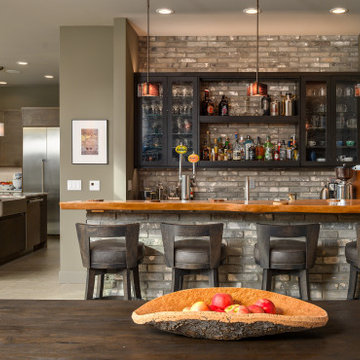
Inspiration for an industrial galley home bar in Seattle with glass-front cabinets, wood benchtops, grey splashback, brick splashback, grey floor and brown benchtop.
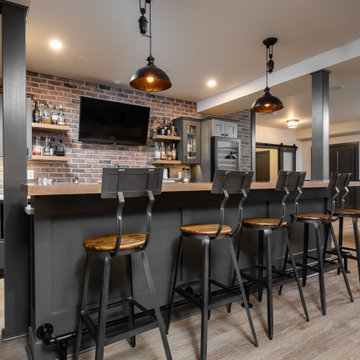
This 1600+ square foot basement was a diamond in the rough. We were tasked with keeping farmhouse elements in the design plan while implementing industrial elements. The client requested the space include a gym, ample seating and viewing area for movies, a full bar , banquette seating as well as area for their gaming tables - shuffleboard, pool table and ping pong. By shifting two support columns we were able to bury one in the powder room wall and implement two in the custom design of the bar. Custom finishes are provided throughout the space to complete this entertainers dream.
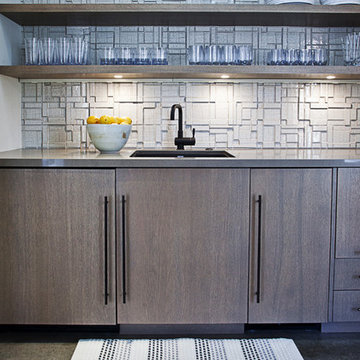
Pool house galley kitchen with concrete flooring for indoor-outdoor flow, as well as color, texture, and durability. The small galley kitchen, covered in Ann Sacks tile and custom shelves, serves as wet bar and food prep area for the family and their guests for frequent pool parties.
Polished concrete flooring carries out to the pool deck connecting the spaces, including a cozy sitting area flanked by a board form concrete fireplace, and appointed with comfortable couches for relaxation long after dark. Poolside chaises provide multiple options for lounging and sunbathing, and expansive Nano doors poolside open the entire structure to complete the indoor/outdoor objective. Photo credit: Kerry Hamilton
All Cabinet Styles Industrial Home Bar Design Ideas
1