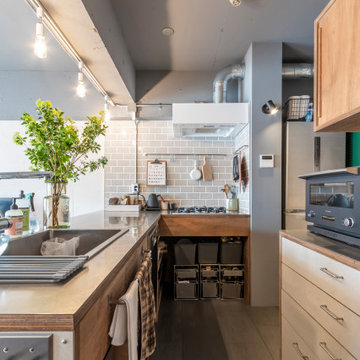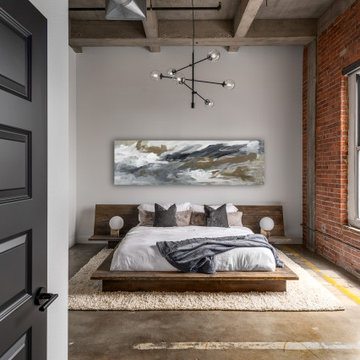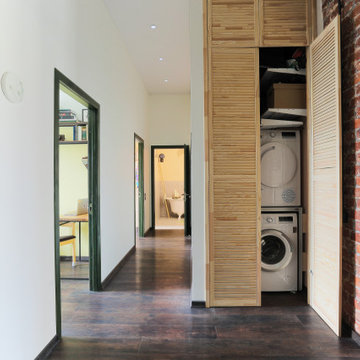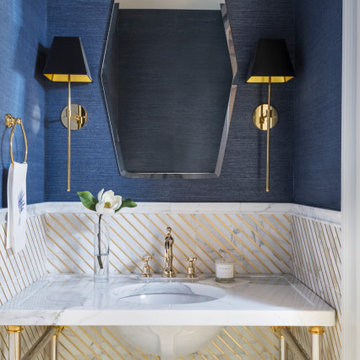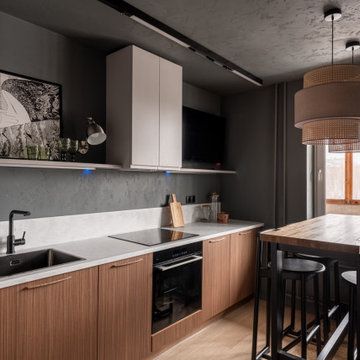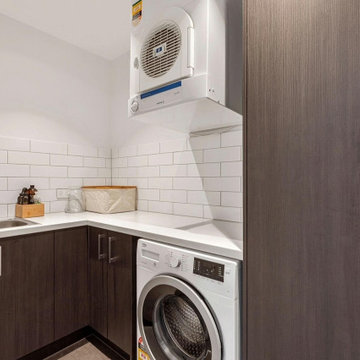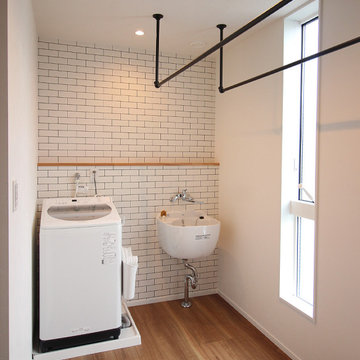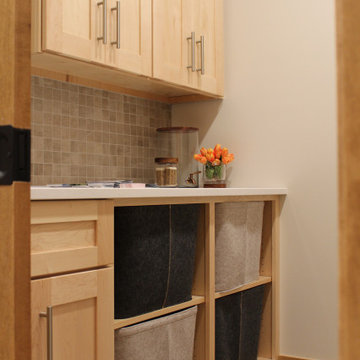223,511 Industrial Home Design Photos
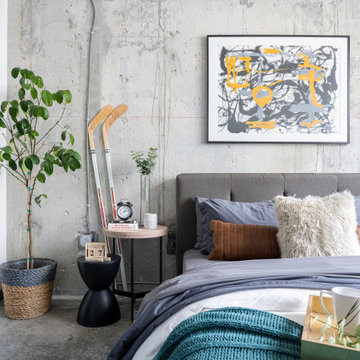
Design, Execution + Staging by EFE Creative Lab
Professional Photography by Gabriel Volpi
Industrial bedroom in Miami.
Industrial bedroom in Miami.

Photo of a mid-sized industrial master bathroom in Austin with shaker cabinets, an alcove shower, white tile, marble, engineered quartz benchtops, white benchtops, a double vanity, a built-in vanity, a hinged shower door, grey walls, concrete floors, an undermount sink, grey floor and dark wood cabinets.
Find the right local pro for your project

Inspiration for a mid-sized industrial galley eat-in kitchen in DC Metro with an undermount sink, flat-panel cabinets, black cabinets, soapstone benchtops, black splashback, stone slab splashback, panelled appliances, concrete floors, with island, grey floor and black benchtop.
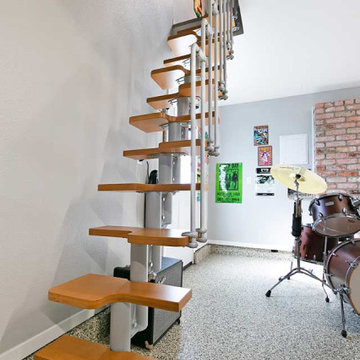
New stairs offer easy access to the second floor attic.
Design ideas for a mid-sized industrial attached workshop in San Francisco.
Design ideas for a mid-sized industrial attached workshop in San Francisco.

We are excited to share the grand reveal of this fantastic home gym remodel we recently completed. What started as an unfinished basement transformed into a state-of-the-art home gym featuring stunning design elements including hickory wood accents, dramatic charcoal and gold wallpaper, and exposed black ceilings. With all the equipment needed to create a commercial gym experience at home, we added a punching column, rubber flooring, dimmable LED lighting, a ceiling fan, and infrared sauna to relax in after the workout!
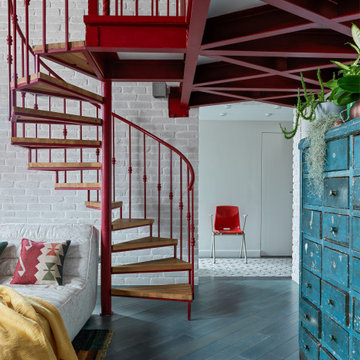
Авторы проекта:
Макс Жуков
Виктор Штефан
Стиль: Даша Соболева
Фото: Сергей Красюк
Design ideas for a mid-sized industrial staircase in Moscow.
Design ideas for a mid-sized industrial staircase in Moscow.

OVERSIZED LAUNDRY/UTILITY ROOM PROVIDES AMPLE STORAGE AND COUNTER SPACE. CUSTOM SHELVES AND RACKS ADD RUSTIC FEEL TO THE ROOM
Photo of an industrial dedicated laundry room in Charlotte with shaker cabinets, white cabinets, quartzite benchtops, white walls, ceramic floors, an integrated washer and dryer and black benchtop.
Photo of an industrial dedicated laundry room in Charlotte with shaker cabinets, white cabinets, quartzite benchtops, white walls, ceramic floors, an integrated washer and dryer and black benchtop.

Design ideas for a small industrial 3/4 bathroom in London with flat-panel cabinets, white cabinets, an open shower, a one-piece toilet, white tile, subway tile, white walls, a wall-mount sink, engineered quartz benchtops, white floor, an open shower, white benchtops, a single vanity, a floating vanity and brick walls.

Vista del salon. Carpinterias de madera nuevas inspiradas en las originales, pared de ladrillos caravista.
Small industrial loft-style living room in Valencia with white walls, dark hardwood floors, exposed beam and brick walls.
Small industrial loft-style living room in Valencia with white walls, dark hardwood floors, exposed beam and brick walls.
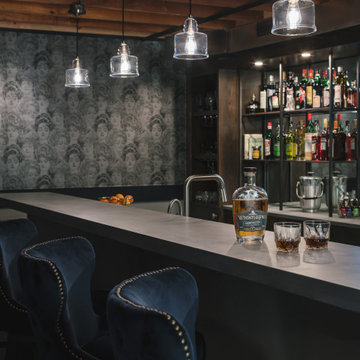
The homeowners had a very specific vision for their large daylight basement. To begin, Neil Kelly's team, led by Portland Design Consultant Fabian Genovesi, took down numerous walls to completely open up the space, including the ceilings, and removed carpet to expose the concrete flooring. The concrete flooring was repaired, resurfaced and sealed with cracks in tact for authenticity. Beams and ductwork were left exposed, yet refined, with additional piping to conceal electrical and gas lines. Century-old reclaimed brick was hand-picked by the homeowner for the east interior wall, encasing stained glass windows which were are also reclaimed and more than 100 years old. Aluminum bar-top seating areas in two spaces. A media center with custom cabinetry and pistons repurposed as cabinet pulls. And the star of the show, a full 4-seat wet bar with custom glass shelving, more custom cabinetry, and an integrated television-- one of 3 TVs in the space. The new one-of-a-kind basement has room for a professional 10-person poker table, pool table, 14' shuffleboard table, and plush seating.
223,511 Industrial Home Design Photos
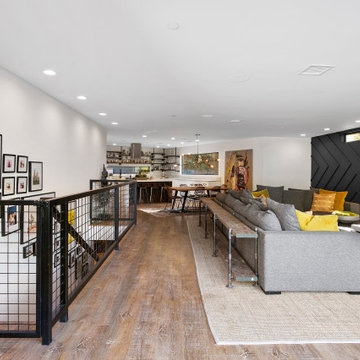
Photo of an industrial open concept living room in Los Angeles with grey walls, medium hardwood floors, a wall-mounted tv, brown floor and panelled walls.
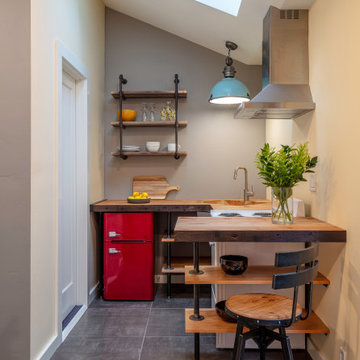
Photo of a small industrial u-shaped open plan kitchen in San Francisco with open cabinets, wood benchtops, brown benchtop, an undermount sink, coloured appliances, grey floor, vaulted and a peninsula.
7



















