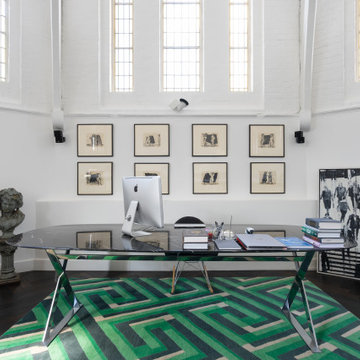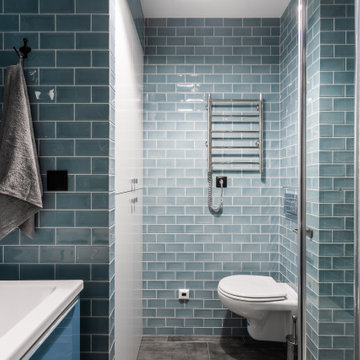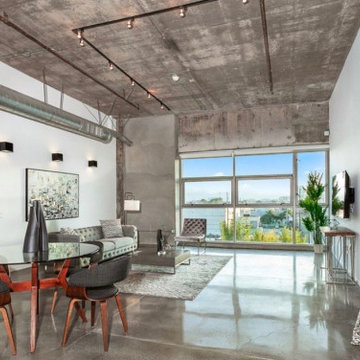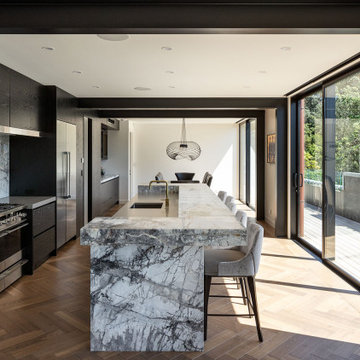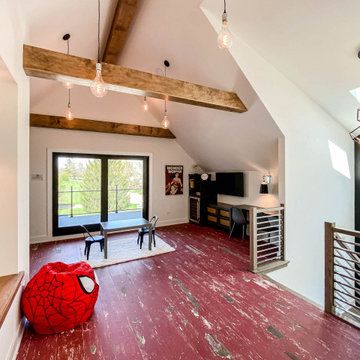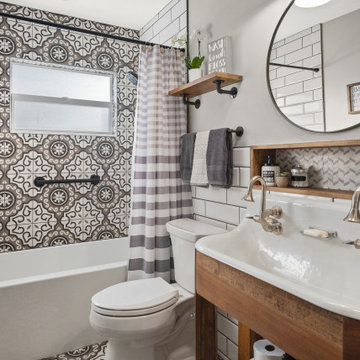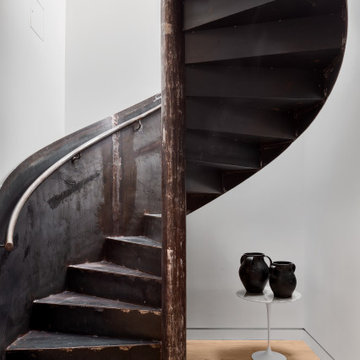223,480 Industrial Home Design Photos
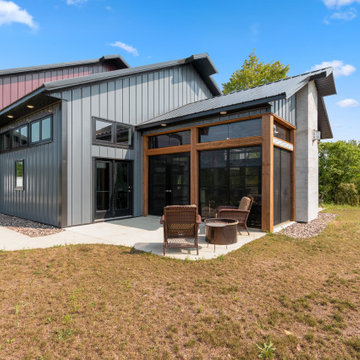
This 2,500 square-foot home, combines the an industrial-meets-contemporary gives its owners the perfect place to enjoy their rustic 30- acre property. Its multi-level rectangular shape is covered with corrugated red, black, and gray metal, which is low-maintenance and adds to the industrial feel.
Encased in the metal exterior, are three bedrooms, two bathrooms, a state-of-the-art kitchen, and an aging-in-place suite that is made for the in-laws. This home also boasts two garage doors that open up to a sunroom that brings our clients close nature in the comfort of their own home.
The flooring is polished concrete and the fireplaces are metal. Still, a warm aesthetic abounds with mixed textures of hand-scraped woodwork and quartz and spectacular granite counters. Clean, straight lines, rows of windows, soaring ceilings, and sleek design elements form a one-of-a-kind, 2,500 square-foot home
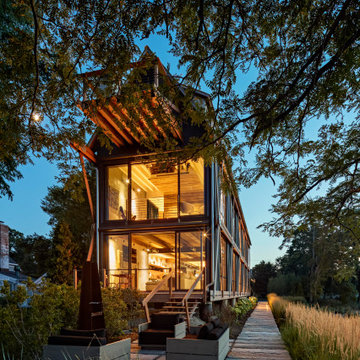
Photo: Robert Benson Photography
Design ideas for an industrial three-storey house exterior in New York with a gable roof.
Design ideas for an industrial three-storey house exterior in New York with a gable roof.
Find the right local pro for your project
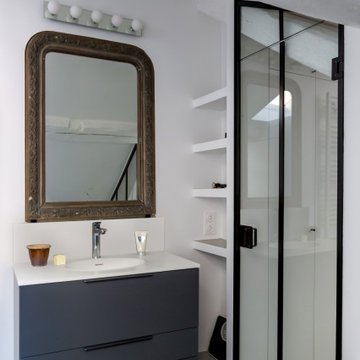
Design ideas for a small industrial master bathroom in Paris with grey cabinets, white tile, ceramic tile, white walls, concrete floors, solid surface benchtops, grey floor, white benchtops, a niche, a single vanity, a freestanding vanity, flat-panel cabinets and a drop-in sink.
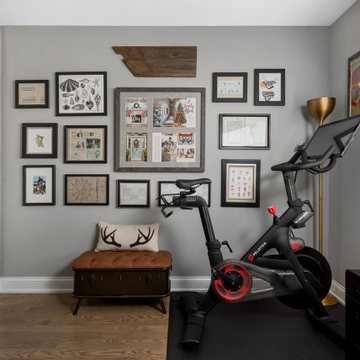
Photography by Picture Perfect House
This is an example of a mid-sized industrial home studio in Chicago with grey walls, medium hardwood floors, a freestanding desk and grey floor.
This is an example of a mid-sized industrial home studio in Chicago with grey walls, medium hardwood floors, a freestanding desk and grey floor.
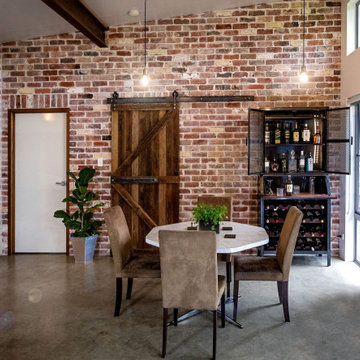
Industrial Blackened Steel cabinet to display all your top shelf beverages, beautifully finished with reclaimed jarrah hardwood shelving.
A clear coat sealer is applied to the raw steel giving it a varnished look.
Finishings and fixtures can be customized to the clients specifications as required.
To allow for ease of transport this piece will arrive dismantled, that the client with a few basic tools will be required to assemble.
John of Burnished Furniture sources the finest reclaimed timber to use in all his pieces even though sometimes these items require more love, attention and detail to bring up to the high standards of Burnished. Wood can be left raw or more finely finished depending on what would suit the decor or your home.
All Steel is industrial grade and delivered to our Vasse warehouse in large pieces for John to begin his creation. The steel can also be finished in a variety of different ways depending on what colour and finishes you desire. The structure is welded together for strength but also utilises bolts to allow for the piece to be unassembled as required as well.
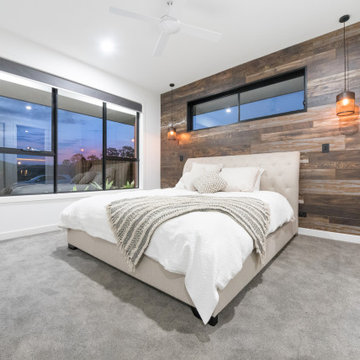
Master bedroom with Timber flooring feature
Design ideas for a mid-sized industrial master bedroom in Gold Coast - Tweed with white walls, carpet and grey floor.
Design ideas for a mid-sized industrial master bedroom in Gold Coast - Tweed with white walls, carpet and grey floor.
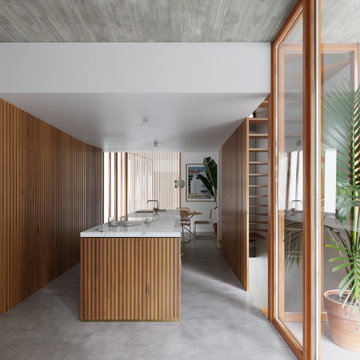
Vivienda unifamiliar entre medianeras en Badalona.
Sala de estar - cocina - comedor.
Photo of a large industrial single-wall open plan kitchen in Barcelona with an undermount sink, raised-panel cabinets, medium wood cabinets, marble benchtops, panelled appliances, concrete floors, with island, grey floor and white benchtop.
Photo of a large industrial single-wall open plan kitchen in Barcelona with an undermount sink, raised-panel cabinets, medium wood cabinets, marble benchtops, panelled appliances, concrete floors, with island, grey floor and white benchtop.
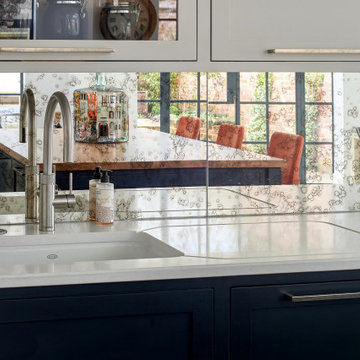
We were lucky enough to be involved in a complete townhouse renovation in the centre of historic Warwick. This is the fabulous kitchen, hand-painted in Farrow and Ball's Cornforth White and Railings, featuring Caesarstone worktops in Organic White on the perimeter and oak on the island, a Sub-Zero fridge-freezer with larder storage and deep drawers either side, Fisher and Paykel DishDrawers, a Wolf range cooker with a Westin extractor, Kohler sink and Quooker tap with our signature draining loop and an antiqued-glass splash back running the lengths of the sink and cooker run. The double-hinged wall cupboards lift seamlessly to reveal extra storage.
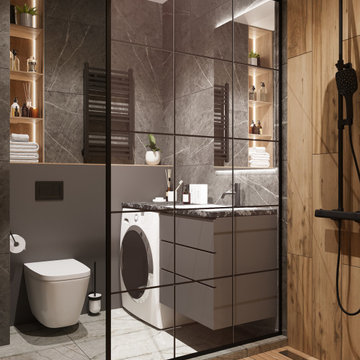
Photo of a mid-sized industrial 3/4 bathroom in Other with flat-panel cabinets, grey cabinets, an alcove shower, a wall-mount toilet, gray tile, porcelain tile, grey walls, porcelain floors, an undermount sink, solid surface benchtops, grey floor, a shower curtain, black benchtops, a laundry, a single vanity and a floating vanity.
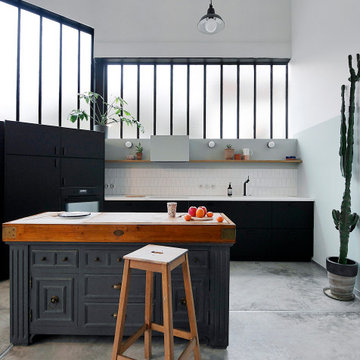
Expansive industrial l-shaped open plan kitchen with a single-bowl sink, black cabinets, laminate benchtops, white splashback, ceramic splashback, black appliances, concrete floors, with island, grey floor, white benchtop and flat-panel cabinets.
223,480 Industrial Home Design Photos
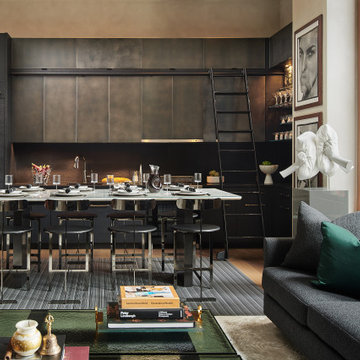
This project was a gut renovation of a loft on Park Ave. South in Manhattan – it’s the personal residence of Andrew Petronio, partner at KA Design Group. Bilotta Senior Designer, Jeff Eakley, has worked with KA Design for 20 years. When it was time for Andrew to do his own kitchen, working with Jeff was a natural choice to bring it to life. Andrew wanted a modern, industrial, European-inspired aesthetic throughout his NYC loft. The allotted kitchen space wasn’t very big; it had to be designed in such a way that it was compact, yet functional, to allow for both plenty of storage and dining. Having an island look out over the living room would be too heavy in the space; instead they opted for a bar height table and added a second tier of cabinets for extra storage above the walls, accessible from the black-lacquer rolling library ladder. The dark finishes were selected to separate the kitchen from the rest of the vibrant, art-filled living area – a mix of dark textured wood and a contrasting smooth metal, all custom-made in Bilotta Collection Cabinetry. The base cabinets and refrigerator section are a horizontal-grained rift cut white oak with an Ebony stain and a wire-brushed finish. The wall cabinets are the focal point – stainless steel with a dark patina that brings out black and gold hues, picked up again in the blackened, brushed gold decorative hardware from H. Theophile. The countertops by Eastern Stone are a smooth Black Absolute; the backsplash is a black textured limestone from Artistic Tile that mimics the finish of the base cabinets. The far corner is all mirrored, elongating the room. They opted for the all black Bertazzoni range and wood appliance panels for a clean, uninterrupted run of cabinets.
Designer: Jeff Eakley with Andrew Petronio partner at KA Design Group. Photographer: Stefan Radtke
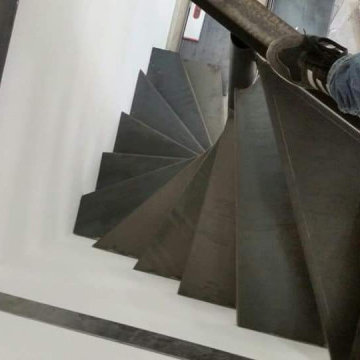
Lo spazio estremamente angusto è diventato un'opportunità per installare un'innovativa scala a chiocciola il cui asse centrale sghembo consente di utilizzare pochissimi metri quadrati e, allo stesso tempo, avere spazio a sufficienza per l'appoggio del piede.
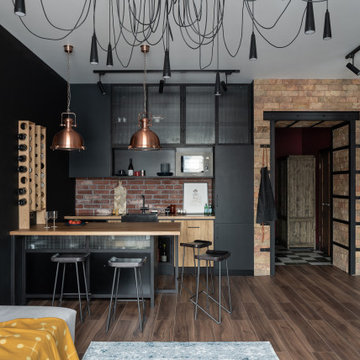
Кухня в лофт стиле, с островом. Фасады из массива и крашенного мдф, на металлических рамах. Использованы элементы закаленного армированного стекла и сетки.
9



















