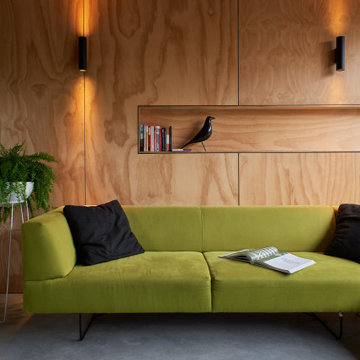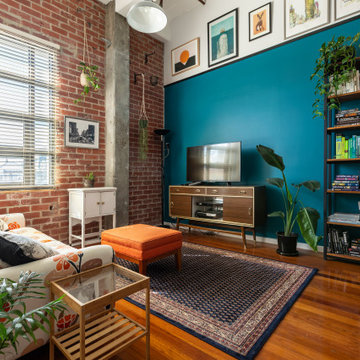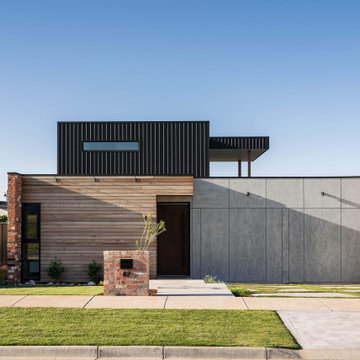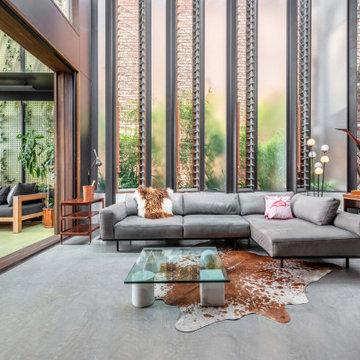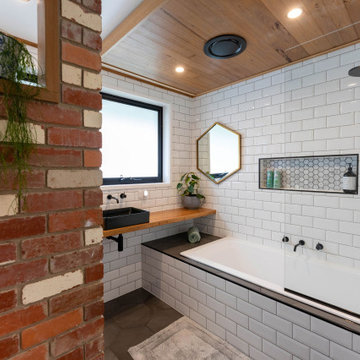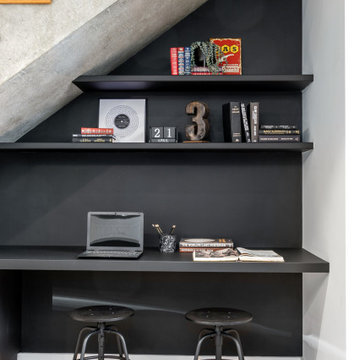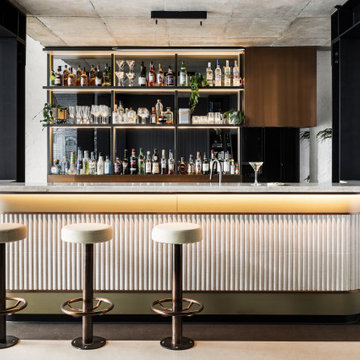223,428 Industrial Home Design Photos
Find the right local pro for your project

Design ideas for an industrial bathroom in Melbourne with an alcove tub, a shower/bathtub combo, white tile, medium hardwood floors, a wall-mount sink, brown floor, a shower curtain and a single vanity.

The brick warehouse form below with Spanish-inspired cantilever pool element and hanging plants above..
Inspiration for a mid-sized industrial two-storey brick red house exterior in Melbourne with a flat roof.
Inspiration for a mid-sized industrial two-storey brick red house exterior in Melbourne with a flat roof.
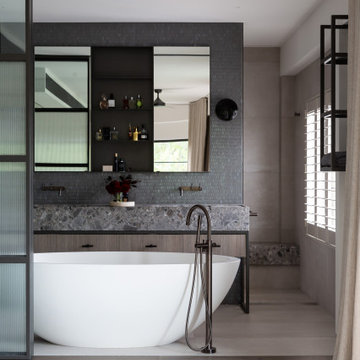
An eclectic and sophisticated kaleidoscope of experiences provide an entertainer’s retreat from the urban surroundings.
Fuelled by the dream of two inspiring clients to create an industrial warehouse space that was to be designed around their particular needs, we went on an amazing journey that culminated in a unique and exciting result.
The unusual layout is particular to the clients’ brief whereby a central courtyard is surrounded by the entertainment functions, whilst the living and bedroom spaces are located on the perimeter for access to the city and harbour views.
The generous living spaces can be opened to flow seamlessly from one to the other, but can also be closed off to provide intimate, cosy areas for reflection.
With the inclusion of materials such as recycled face-brick, steel, timber and concrete, the main living spaces are rich and vibrant. The bedrooms, however, have a quieter palette providing the inhabitants a variety of experiences as they move through the spaces.

A modern form that plays on the space and features within this Coppin Street residence. Black steel treads and balustrade are complimented with a handmade European Oak handrail. Complete with a bold European Oak feature steps.

A stunning addition to a Wembley home featuring Industrial Polished Concrete flooring amongst raw recycled brick and modern cabinetry and furnishings throughout. The idea was to keep the feel of the exiting home and allow it to flow through to the rear of the property while still giving it a modern edge overall.

The mezzanine level contains the Rumpus/Kids area and home office. At 10m x 3.5m there's plenty of space for everybody.
This is an example of an expansive industrial family room in Sydney with white walls, laminate floors, grey floor, exposed beam and planked wall panelling.
This is an example of an expansive industrial family room in Sydney with white walls, laminate floors, grey floor, exposed beam and planked wall panelling.
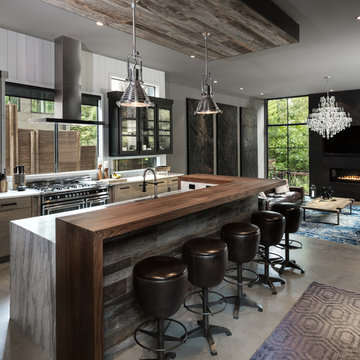
Jenn Baker
Inspiration for a large industrial galley open plan kitchen in Dallas with flat-panel cabinets, light wood cabinets, marble benchtops, white splashback, timber splashback, concrete floors, with island, black appliances and grey floor.
Inspiration for a large industrial galley open plan kitchen in Dallas with flat-panel cabinets, light wood cabinets, marble benchtops, white splashback, timber splashback, concrete floors, with island, black appliances and grey floor.

Even before the pool was installed the backyard was already a gourmet retreat. The premium Delta Heat built-in barbecue kitchen complete with sink, TV and hi-boy serving bar is positioned conveniently next to the pergola lounge area.
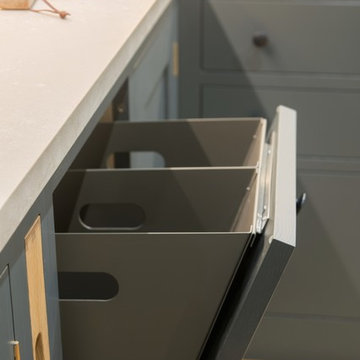
This shaker style kitchen is painted in Farrow & Ball Down Pipe. This integrated double pull out bin is out of the way when not in use but convenient to pull out when needed. The Concreto Biscotte worktop add a nice contrast with the style and colour of the cabinetry.
Carl Newland
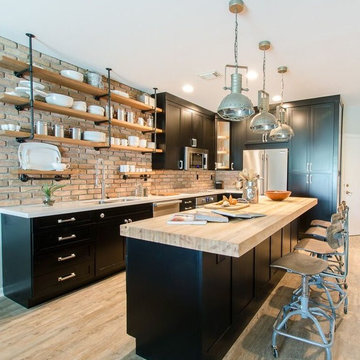
John Lennon
Inspiration for a small industrial kitchen in Miami with a double-bowl sink, shaker cabinets, black cabinets, quartz benchtops, stainless steel appliances, vinyl floors and with island.
Inspiration for a small industrial kitchen in Miami with a double-bowl sink, shaker cabinets, black cabinets, quartz benchtops, stainless steel appliances, vinyl floors and with island.
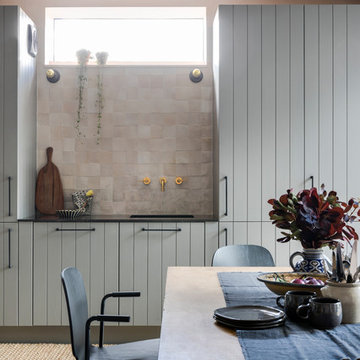
Chris Snook
This is an example of an industrial eat-in kitchen in London with grey cabinets, limestone benchtops, concrete floors, grey floor, black benchtop, a single-bowl sink and pink splashback.
This is an example of an industrial eat-in kitchen in London with grey cabinets, limestone benchtops, concrete floors, grey floor, black benchtop, a single-bowl sink and pink splashback.
223,428 Industrial Home Design Photos
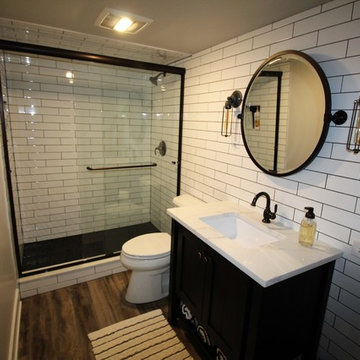
Design ideas for a mid-sized industrial 3/4 bathroom in Nashville with black cabinets, an alcove shower, a two-piece toilet, white tile, subway tile, grey walls, dark hardwood floors, an undermount sink, marble benchtops, brown floor, a sliding shower screen and white benchtops.
2



















