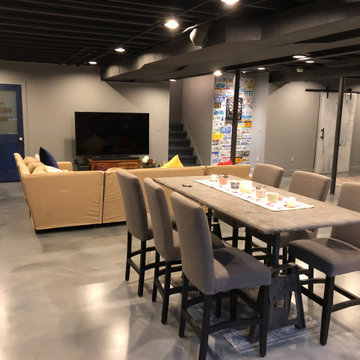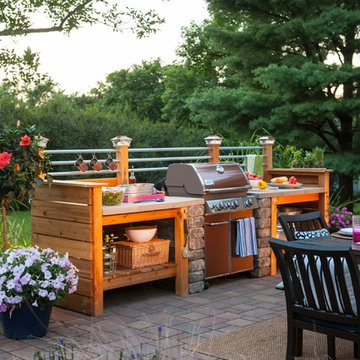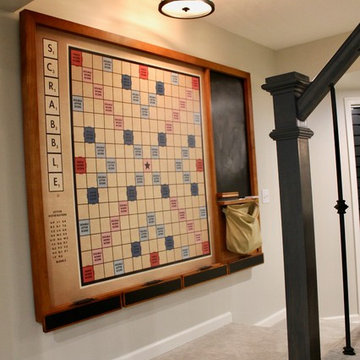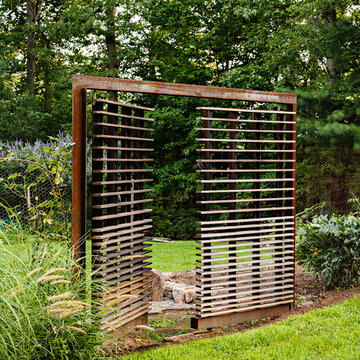223,350 Industrial Home Design Photos

We took a small damp basement bathroom and flooded it with light. The client did not want a full wall of tile so we used teak to create a focal point for the mirror and sink. It brings warmth to the space.
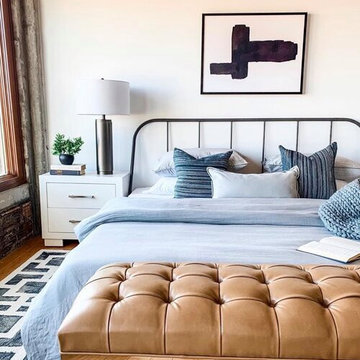
Mid-sized industrial master bedroom in Atlanta with white walls and medium hardwood floors.
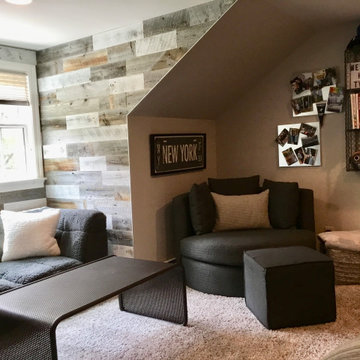
Chic Industrial Boys Teen bedroom. This gray bedroom has amazing textures with the Stik Wood in the sitting area, industrial metal tables and gray wood dresser. Great place to hang out.
Just the Right Piece
Warren, NJ 07059
Find the right local pro for your project
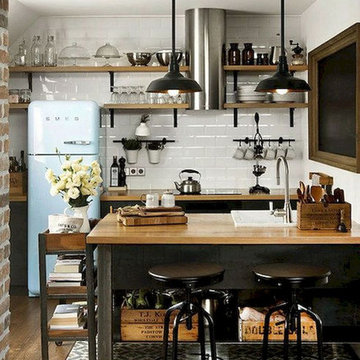
This is an example of a small industrial l-shaped eat-in kitchen in Columbus with a drop-in sink, recessed-panel cabinets, black cabinets, wood benchtops, white splashback, ceramic splashback, coloured appliances, medium hardwood floors, with island, brown floor and brown benchtop.
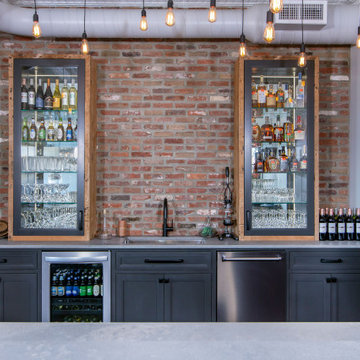
Large bar area made with reclaimed wood. The glass cabinets are also cased with the reclaimed wood. Plenty of storage with custom painted cabinets.
Photo of a large industrial wet bar in Charlotte with concrete benchtops, brick splashback, grey benchtop, an undermount sink, recessed-panel cabinets, grey cabinets and red splashback.
Photo of a large industrial wet bar in Charlotte with concrete benchtops, brick splashback, grey benchtop, an undermount sink, recessed-panel cabinets, grey cabinets and red splashback.
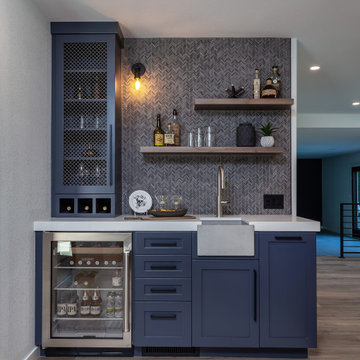
Inspiration for a large industrial l-shaped home bar in San Francisco with an undermount sink, shaker cabinets, black cabinets, granite benchtops, stone slab splashback, laminate floors, brown floor and black benchtop.
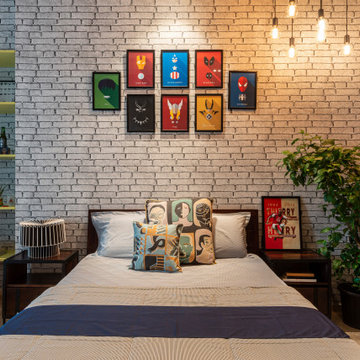
Photo of an industrial bedroom in Mumbai with grey walls, concrete floors and grey floor.
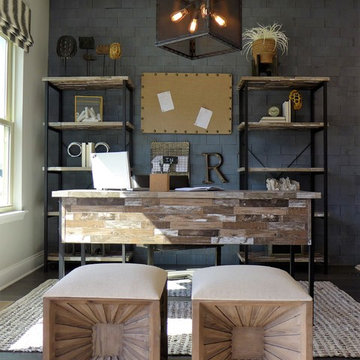
This is an example of a mid-sized industrial home office in Richmond with dark hardwood floors, no fireplace, a freestanding desk, brown floor and grey walls.
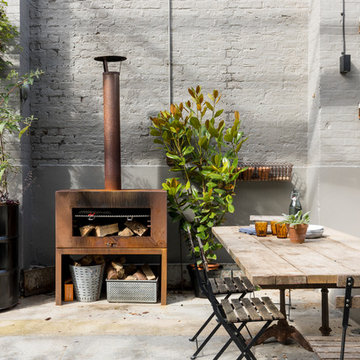
Chris Snook
This is an example of an industrial courtyard patio in London with a container garden, concrete slab and no cover.
This is an example of an industrial courtyard patio in London with a container garden, concrete slab and no cover.
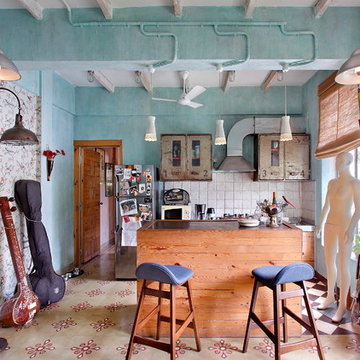
Design ideas for a small industrial galley eat-in kitchen in Mumbai with ceramic splashback, with island, a drop-in sink, flat-panel cabinets, stainless steel appliances, white splashback and multi-coloured floor.
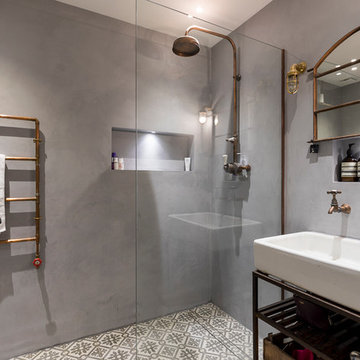
Trendy bathroom with open shower.
Crafted tape with copper pipes made onsite
Ciment spanish floor tiles
Mid-sized industrial bathroom in London with open cabinets, an open shower, grey walls, cement tiles, grey floor, an open shower and a trough sink.
Mid-sized industrial bathroom in London with open cabinets, an open shower, grey walls, cement tiles, grey floor, an open shower and a trough sink.
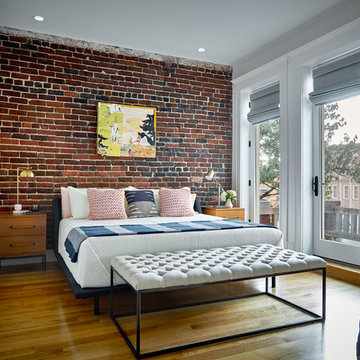
Bruce Cole Photography
Inspiration for an industrial bedroom in Other with medium hardwood floors and brown floor.
Inspiration for an industrial bedroom in Other with medium hardwood floors and brown floor.
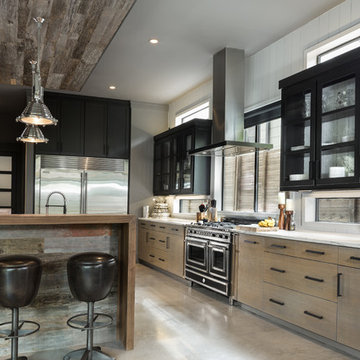
Jenn Baker
Design ideas for a large industrial l-shaped open plan kitchen in Dallas with an undermount sink, flat-panel cabinets, light wood cabinets, marble benchtops, white splashback, timber splashback, stainless steel appliances, concrete floors and with island.
Design ideas for a large industrial l-shaped open plan kitchen in Dallas with an undermount sink, flat-panel cabinets, light wood cabinets, marble benchtops, white splashback, timber splashback, stainless steel appliances, concrete floors and with island.
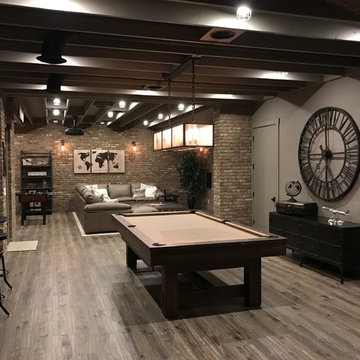
Industrial look-out basement in Atlanta with brown walls, medium hardwood floors, no fireplace and brown floor.
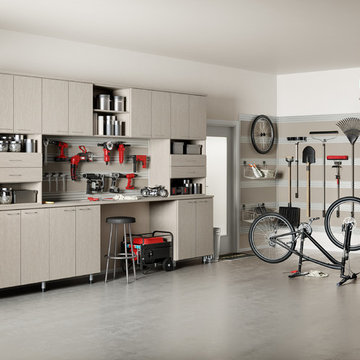
Stylish horizontal and vertical storage transform this garage from cluttered to functional.
Photo of an industrial attached workshop in Miami.
Photo of an industrial attached workshop in Miami.
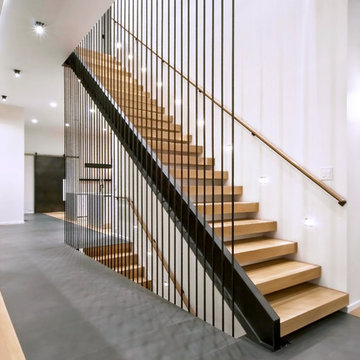
The staircase is the focal point of the home. Chunky floating open treads, blackened steel, and continuous metal rods make for functional and sculptural circulation. Skylights aligned above the staircase illuminate the home and create unique shadow patterns that contribute to the artistic style of the home.
223,350 Industrial Home Design Photos
3



















