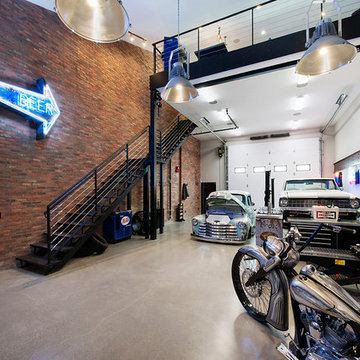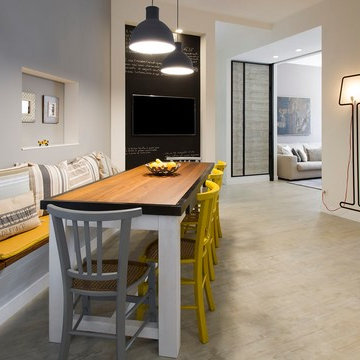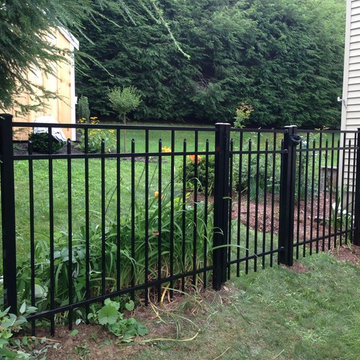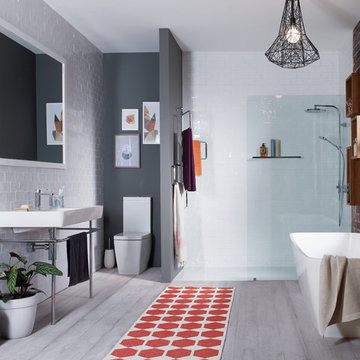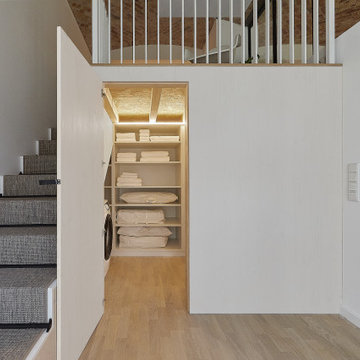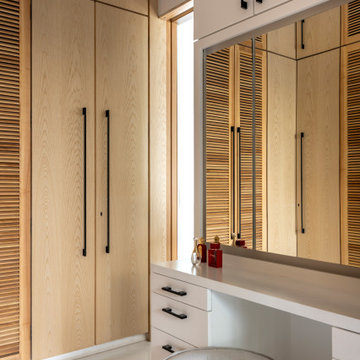223,368 Industrial Home Design Photos

This is an example of a mid-sized industrial l-shaped open plan kitchen in Orlando with brick splashback, stainless steel appliances, with island, an undermount sink, brown cabinets, concrete benchtops, red splashback, ceramic floors, beige floor and raised-panel cabinets.
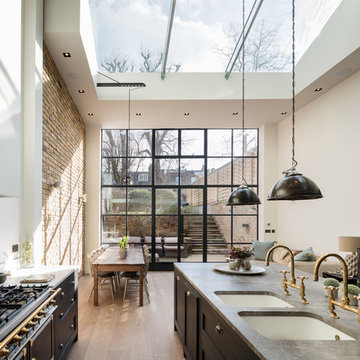
This is an example of a large industrial galley open plan kitchen in London with a double-bowl sink, shaker cabinets, grey cabinets, marble benchtops, black appliances, medium hardwood floors and with island.
Find the right local pro for your project
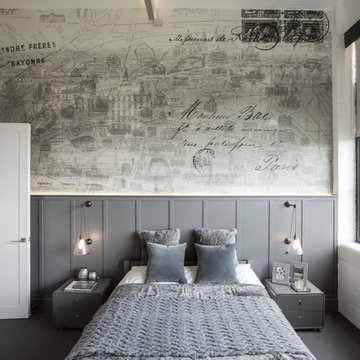
The brief for this project involved completely re configuring the space inside this industrial warehouse style apartment in Chiswick to form a one bedroomed/ two bathroomed space with an office mezzanine level. The client wanted a look that had a clean lined contemporary feel, but with warmth, texture and industrial styling. The space features a colour palette of dark grey, white and neutral tones with a bespoke kitchen designed by us, and also a bespoke mural on the master bedroom wall.
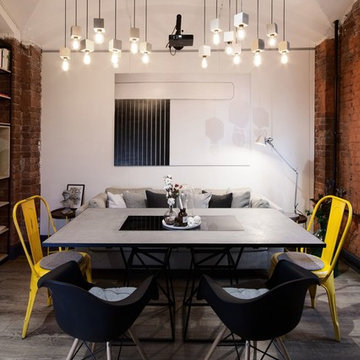
KYD BURO, Георгий Макаров
Industrial open plan dining in Saint Petersburg with white walls, dark hardwood floors and no fireplace.
Industrial open plan dining in Saint Petersburg with white walls, dark hardwood floors and no fireplace.
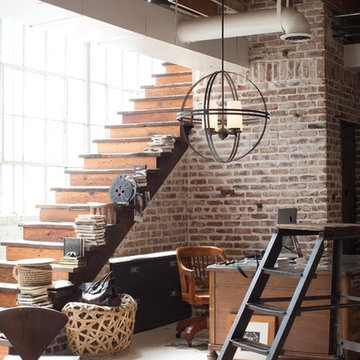
Inspiration for a large industrial home studio in Austin with concrete floors, no fireplace and a freestanding desk.
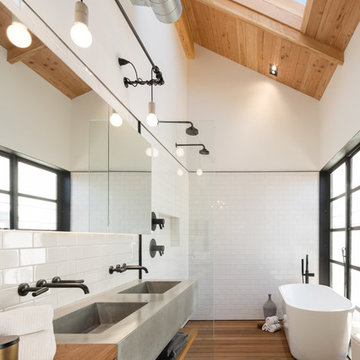
Jason Roehner
This is an example of an industrial bathroom in Phoenix with wood benchtops, white tile, subway tile, a freestanding tub, an integrated sink, white walls, medium hardwood floors, flat-panel cabinets, medium wood cabinets, an open shower, an open shower and brown benchtops.
This is an example of an industrial bathroom in Phoenix with wood benchtops, white tile, subway tile, a freestanding tub, an integrated sink, white walls, medium hardwood floors, flat-panel cabinets, medium wood cabinets, an open shower, an open shower and brown benchtops.
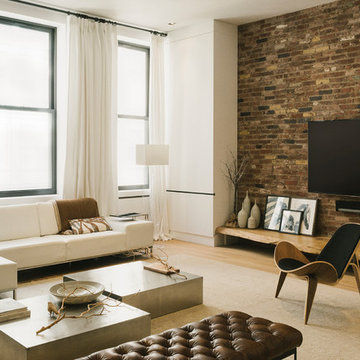
Daniel Shea
Photo of a large industrial open concept family room in New York with white walls, light hardwood floors, a wall-mounted tv, no fireplace and beige floor.
Photo of a large industrial open concept family room in New York with white walls, light hardwood floors, a wall-mounted tv, no fireplace and beige floor.
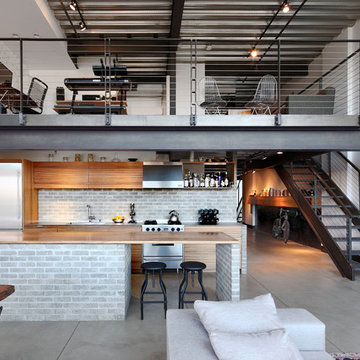
The brick found in the backsplash and island was chosen for its sympathetic materiality that is forceful enough to blend in with the native steel, while the bold, fine grain Zebra wood cabinetry coincides nicely with the concrete floors without being too ostentatious.
Photo Credit: Mark Woods
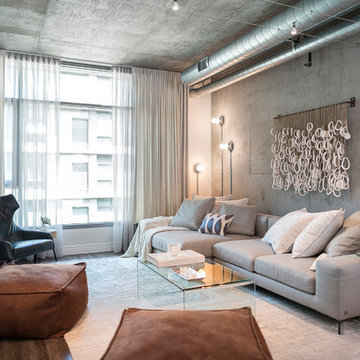
LOFT | Luxury Industrial Loft Makeover Downtown LA | FOUR POINT DESIGN BUILD INC
A gorgeous and glamorous 687 sf Loft Apartment in the Heart of Downtown Los Angeles, CA. Small Spaces...BIG IMPACT is the theme this year: A wide open space and infinite possibilities. The Challenge: Only 3 weeks to design, resource, ship, install, stage and photograph a Downtown LA studio loft for the October 2014 issue of @dwellmagazine and the 2014 @dwellondesign home tour! So #Grateful and #honored to partner with the wonderful folks at #MetLofts and #DwellMagazine for the incredible design project!
Photography by Riley Jamison
#interiordesign #loftliving #StudioLoftLiving #smallspacesBIGideas #loft #DTLA
AS SEEN IN
Dwell Magazine
LA Design Magazine

Published around the world: Master Bathroom with low window inside shower stall for natural light. Shower is a true-divided lite design with tempered glass for safety. Shower floor is of small cararra marble tile. Interior by Robert Nebolon and Sarah Bertram.
Robert Nebolon Architects; California Coastal design
San Francisco Modern, Bay Area modern residential design architects, Sustainability and green design
Matthew Millman: photographer
Link to New York Times May 2013 article about the house: http://www.nytimes.com/2013/05/16/greathomesanddestinations/the-houseboat-of-their-dreams.html?_r=0
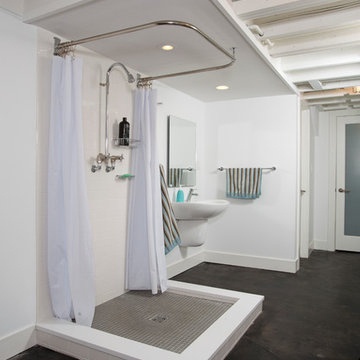
Greg Hadley
This is an example of a large industrial bathroom in DC Metro with white walls, concrete floors and black floor.
This is an example of a large industrial bathroom in DC Metro with white walls, concrete floors and black floor.
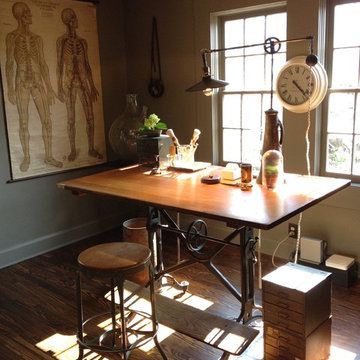
Vintage desk in home office.
Photo by Emily Winters © 2012 Houzz
Inspiration for an industrial home office in Columbus.
Inspiration for an industrial home office in Columbus.
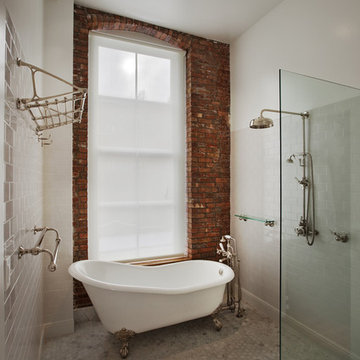
Photography by Eduard Hueber / archphoto
North and south exposures in this 3000 square foot loft in Tribeca allowed us to line the south facing wall with two guest bedrooms and a 900 sf master suite. The trapezoid shaped plan creates an exaggerated perspective as one looks through the main living space space to the kitchen. The ceilings and columns are stripped to bring the industrial space back to its most elemental state. The blackened steel canopy and blackened steel doors were designed to complement the raw wood and wrought iron columns of the stripped space. Salvaged materials such as reclaimed barn wood for the counters and reclaimed marble slabs in the master bathroom were used to enhance the industrial feel of the space.
223,368 Industrial Home Design Photos
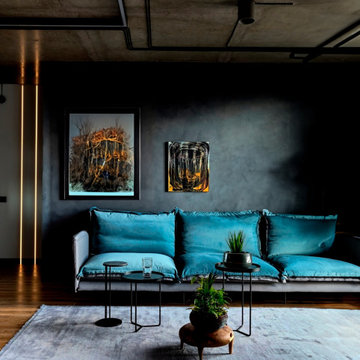
An opulent living room with a view of a gray-turquoise sofa set against dark gray walls. The industrial luxury style is embodied in the lavish furnishings, creating a space that seamlessly combines comfort with sophisticated design.
5



















