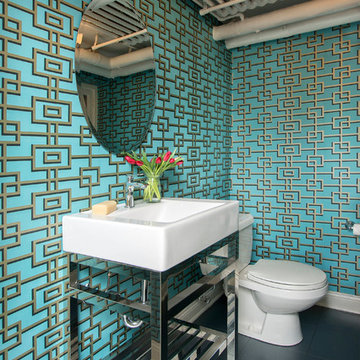Single Vanities 52 Industrial Home Design Photos
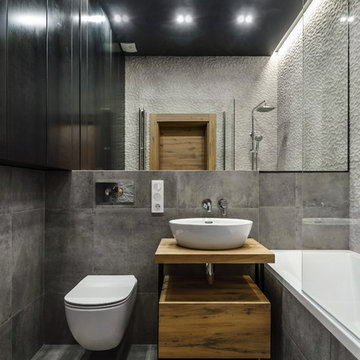
Брутальная ванная. Шкаф слева был изготовлен по эскизам студии - в нем прячется водонагреватель и коммуникации.
Design ideas for a mid-sized industrial 3/4 bathroom in Novosibirsk with flat-panel cabinets, medium wood cabinets, a shower/bathtub combo, a wall-mount toilet, gray tile, porcelain tile, porcelain floors, wood benchtops, grey floor, an alcove tub, a vessel sink, an open shower, brown benchtops and grey walls.
Design ideas for a mid-sized industrial 3/4 bathroom in Novosibirsk with flat-panel cabinets, medium wood cabinets, a shower/bathtub combo, a wall-mount toilet, gray tile, porcelain tile, porcelain floors, wood benchtops, grey floor, an alcove tub, a vessel sink, an open shower, brown benchtops and grey walls.
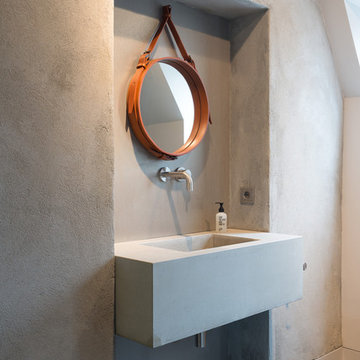
Photo of an industrial powder room in Berlin with grey walls, a wall-mount sink and concrete benchtops.
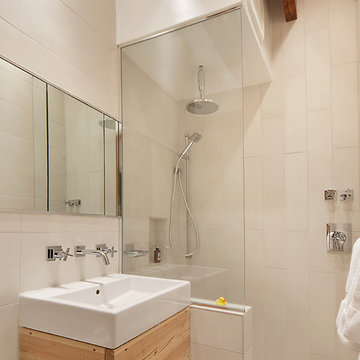
Nicolas Arellano
Design ideas for a mid-sized industrial master bathroom in New York with a vessel sink, flat-panel cabinets, light wood cabinets, an open shower, a one-piece toilet, beige tile, porcelain tile, white walls, ceramic floors and an open shower.
Design ideas for a mid-sized industrial master bathroom in New York with a vessel sink, flat-panel cabinets, light wood cabinets, an open shower, a one-piece toilet, beige tile, porcelain tile, white walls, ceramic floors and an open shower.
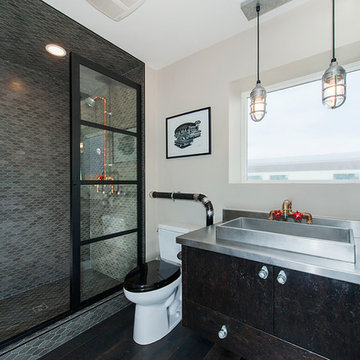
Rockcreek Builders
This is an example of an industrial 3/4 bathroom in Calgary with flat-panel cabinets, an alcove shower, a two-piece toilet, mosaic tile, beige walls, dark hardwood floors, a vessel sink, stainless steel benchtops, black cabinets, gray tile and a hinged shower door.
This is an example of an industrial 3/4 bathroom in Calgary with flat-panel cabinets, an alcove shower, a two-piece toilet, mosaic tile, beige walls, dark hardwood floors, a vessel sink, stainless steel benchtops, black cabinets, gray tile and a hinged shower door.
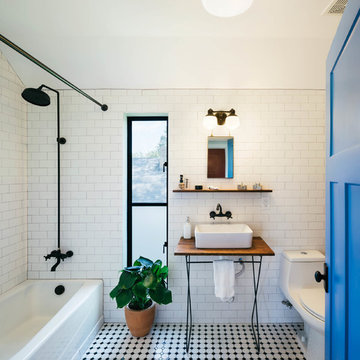
Photo by Amanda Kirkpatrick
Industrial bathroom in Austin with a vessel sink, wood benchtops, an alcove tub, a shower/bathtub combo, a one-piece toilet, white tile, subway tile, multi-coloured floor and brown benchtops.
Industrial bathroom in Austin with a vessel sink, wood benchtops, an alcove tub, a shower/bathtub combo, a one-piece toilet, white tile, subway tile, multi-coloured floor and brown benchtops.
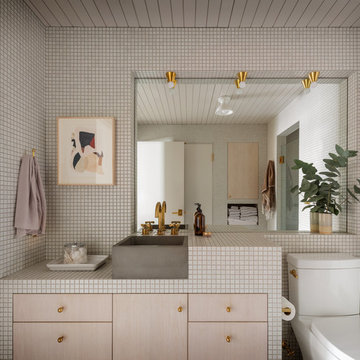
Photo of an industrial bathroom in Portland with flat-panel cabinets, light wood cabinets, white tile, mosaic tile, a vessel sink, tile benchtops and white benchtops.
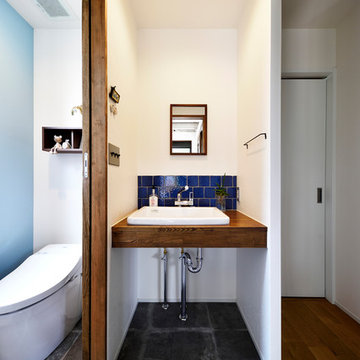
スタイル工房_stylekoubou
Photo of an industrial powder room with blue tile, white walls, concrete floors, a console sink, grey floor, wood benchtops and brown benchtops.
Photo of an industrial powder room with blue tile, white walls, concrete floors, a console sink, grey floor, wood benchtops and brown benchtops.
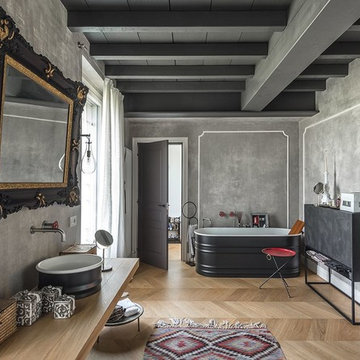
Inspiration for an industrial bathroom in Milan with a freestanding tub, gray tile, grey walls, medium hardwood floors, a vessel sink, wood benchtops, beige floor and beige benchtops.
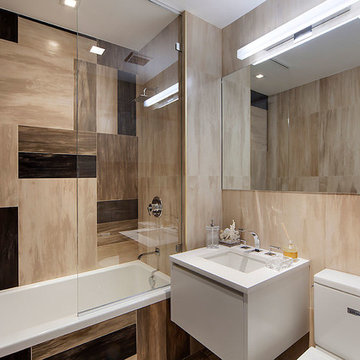
Photo of an industrial 3/4 bathroom in New York with flat-panel cabinets, white cabinets, a drop-in tub, a shower/bathtub combo, a two-piece toilet, multi-coloured tile and an undermount sink.
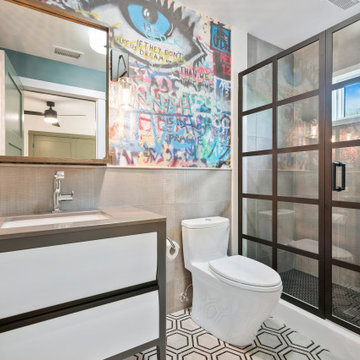
Design ideas for an industrial bathroom in Los Angeles with flat-panel cabinets, white cabinets, an alcove shower, a one-piece toilet, gray tile, multi-coloured walls, mosaic tile floors, an undermount sink, multi-coloured floor and grey benchtops.
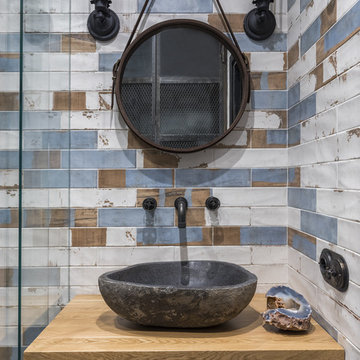
Фотограф Дина Александрова, Стилист Александра Панькова
Inspiration for an industrial 3/4 bathroom in Moscow with flat-panel cabinets, medium wood cabinets, multi-coloured tile, a vessel sink, wood benchtops and brown benchtops.
Inspiration for an industrial 3/4 bathroom in Moscow with flat-panel cabinets, medium wood cabinets, multi-coloured tile, a vessel sink, wood benchtops and brown benchtops.
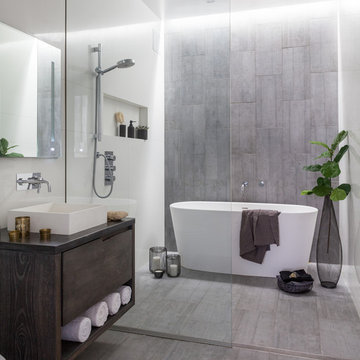
I custom designed this vanity out of zinc and wood. I wanted it to be space saving and float off of the floor. The tub and shower area are combined to create a wet room. the overhead rain shower and wall mounted fixtures provide a spa-like experience.
Photo: Seth Caplan
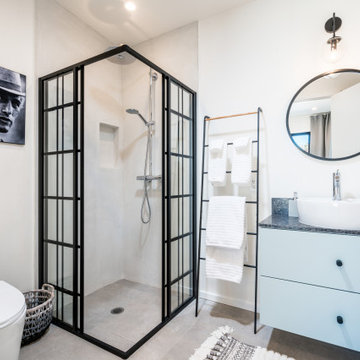
Inspiration for a mid-sized industrial 3/4 bathroom in Other with flat-panel cabinets, blue cabinets, a corner shower, white walls, a vessel sink, grey floor, grey benchtops, a two-piece toilet, concrete floors, soapstone benchtops and a sliding shower screen.
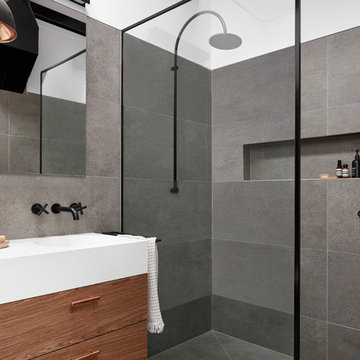
Designer: Vanessa Cook
Photographer: Tom Roe
Photo of a small industrial 3/4 bathroom in Melbourne with flat-panel cabinets, dark wood cabinets, gray tile, porcelain tile, porcelain floors, an integrated sink, solid surface benchtops, grey floor, an open shower, a corner shower and grey walls.
Photo of a small industrial 3/4 bathroom in Melbourne with flat-panel cabinets, dark wood cabinets, gray tile, porcelain tile, porcelain floors, an integrated sink, solid surface benchtops, grey floor, an open shower, a corner shower and grey walls.
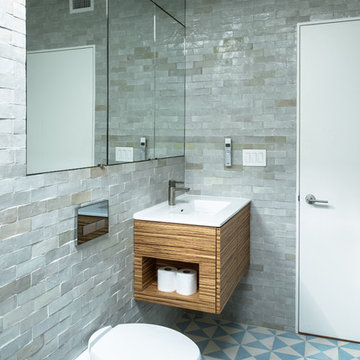
Photo by Alan Tansey
This East Village penthouse was designed for nocturnal entertaining. Reclaimed wood lines the walls and counters of the kitchen and dark tones accent the different spaces of the apartment. Brick walls were exposed and the stair was stripped to its raw steel finish. The guest bath shower is lined with textured slate while the floor is clad in striped Moroccan tile.
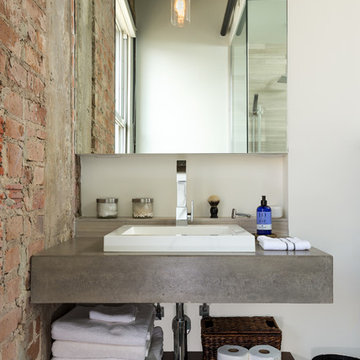
Peter Molick
This is an example of an industrial bathroom in Houston with concrete benchtops and white walls.
This is an example of an industrial bathroom in Houston with concrete benchtops and white walls.
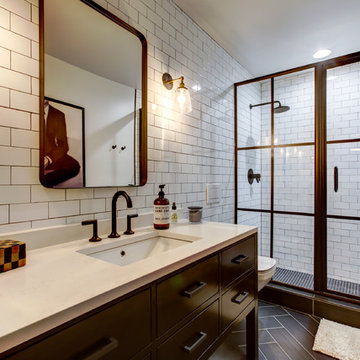
New View Photography
Mid-sized industrial 3/4 bathroom in Raleigh with black cabinets, a wall-mount toilet, white tile, subway tile, white walls, porcelain floors, an undermount sink, engineered quartz benchtops, brown floor, an alcove shower, a sliding shower screen, white benchtops and flat-panel cabinets.
Mid-sized industrial 3/4 bathroom in Raleigh with black cabinets, a wall-mount toilet, white tile, subway tile, white walls, porcelain floors, an undermount sink, engineered quartz benchtops, brown floor, an alcove shower, a sliding shower screen, white benchtops and flat-panel cabinets.
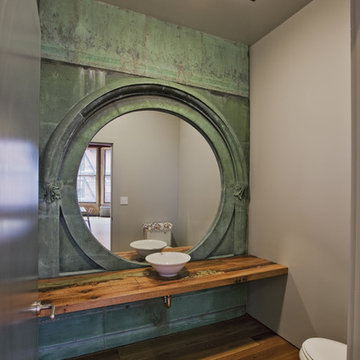
Photography by Eduard Hueber / archphoto
North and south exposures in this 3000 square foot loft in Tribeca allowed us to line the south facing wall with two guest bedrooms and a 900 sf master suite. The trapezoid shaped plan creates an exaggerated perspective as one looks through the main living space space to the kitchen. The ceilings and columns are stripped to bring the industrial space back to its most elemental state. The blackened steel canopy and blackened steel doors were designed to complement the raw wood and wrought iron columns of the stripped space. Salvaged materials such as reclaimed barn wood for the counters and reclaimed marble slabs in the master bathroom were used to enhance the industrial feel of the space.
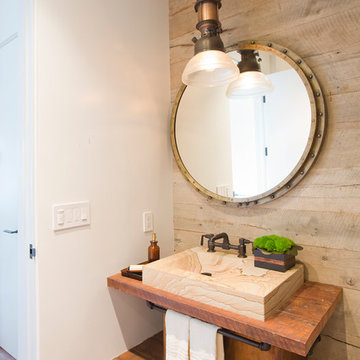
Bath remodel with custom stone pedestal sink with Waterworks fixture. Reclaimed wood paneled wall with reclaimed antique Italian street lamp as pendant. Photography by Manolo Langis
Located steps away from the beach, the client engaged us to transform a blank industrial loft space to a warm inviting space that pays respect to its industrial heritage. We use anchored large open space with a sixteen foot conversation island that was constructed out of reclaimed logs and plumbing pipes. The island itself is divided up into areas for eating, drinking, and reading. Bringing this theme into the bedroom, the bed was constructed out of 12x12 reclaimed logs anchored by two bent steel plates for side tables.
Single Vanities 52 Industrial Home Design Photos
1



















