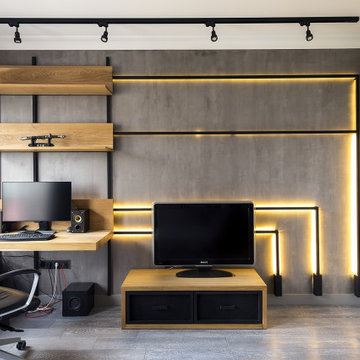Statement Lighting 369 Industrial Home Design Photos
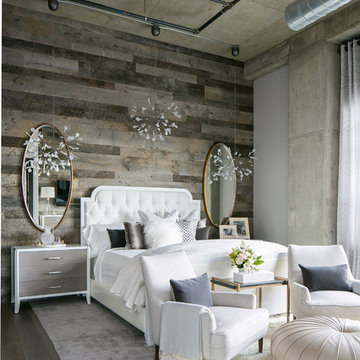
Bedroom Decorating ideas.
Rustic meets Urban Chic
Interior designer Rebecca Robeson, mixed the glamour of luxury fabrics, furry rugs, brushed brass and polished nickel, clear walnut… both stained and painted... alongside rustic barn wood, clear oak and concrete with exposed ductwork, to come up with this dreamy, yet dramatic, urban loft style Bedroom.
Three whimsical "Bertjan Pot" pendant lights, suspend above the bed and nightstands creating a spectacular effect against the reclaimed barn wood wall.
At the foot of the bed, two comfortable upholstered chairs (Four-Hands) and a fabulous Italian leather pouf ottoman, sit quietly on an oversized bamboo silk and sheepskin rug. Rebecca adds coziness and personality with 2 oval mirrors directly above the custom-made nightstands.
Adjacent the bed wall, another opportunity to add texture to the 13-foot-tall room with barn wood, serving as its backdrop to a large 108” custom made dresser and 72” flat screen television.
Collected and gathered bedding and accessories make this a cozy and personal resting place for our homeowner.
In this Bedroom, all furniture pieces and window treatments are custom designs by Interior Designer Rebecca Robeson made specifically for this project.
Contractor installed barn wood, Earthwood Custom Remodeling, Inc.
Black Whale Lighting
Photos by Ryan Garvin Photography
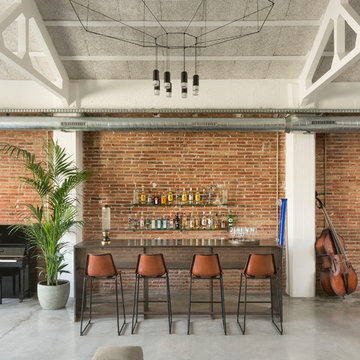
Proyecto realizado por The Room Studio
Fotografías: Mauricio Fuertes
This is an example of a mid-sized industrial seated home bar in Barcelona with concrete floors, grey floor, brick splashback and brown benchtop.
This is an example of a mid-sized industrial seated home bar in Barcelona with concrete floors, grey floor, brick splashback and brown benchtop.
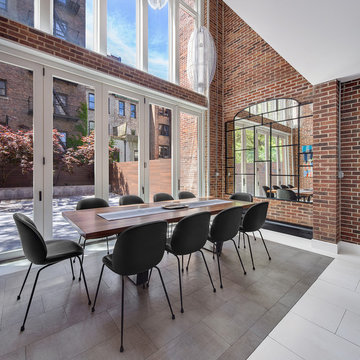
This is an example of an industrial open plan dining in New York with red walls, no fireplace and grey floor.
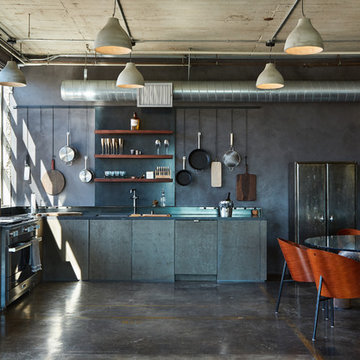
Matte black kitchen counters made of Honed Petit Granite and a blackened steel backsplash provide a sleek low-maintenance space for food preparation.
Dan Arnold Photo
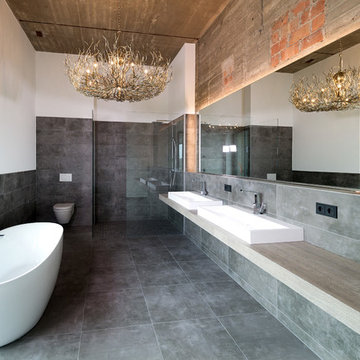
Bad im Unique Cube
Large industrial master bathroom in Other with a freestanding tub, ceramic floors, a vessel sink, a corner shower, a wall-mount toilet, grey walls, grey floor, an open shower, gray tile, wood benchtops and grey benchtops.
Large industrial master bathroom in Other with a freestanding tub, ceramic floors, a vessel sink, a corner shower, a wall-mount toilet, grey walls, grey floor, an open shower, gray tile, wood benchtops and grey benchtops.
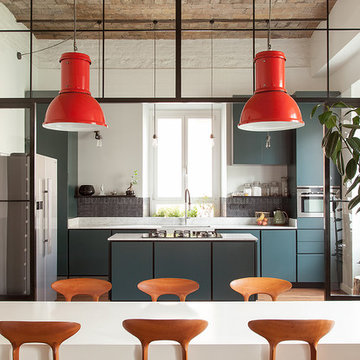
una grande vetrata in ferro brunito divide la cucina dall'area salotto. La cucina è stata disegnata e fatta realizzare su misura da un artigiano.
Inspiration for an industrial galley kitchen in Rome with flat-panel cabinets, blue cabinets, medium hardwood floors, with island, brown floor and white benchtop.
Inspiration for an industrial galley kitchen in Rome with flat-panel cabinets, blue cabinets, medium hardwood floors, with island, brown floor and white benchtop.
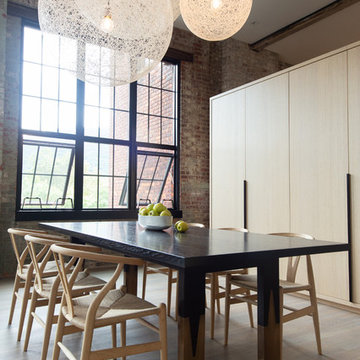
Photography by Meredith Heuer
Industrial open plan dining in New York with no fireplace, medium hardwood floors, red walls and brown floor.
Industrial open plan dining in New York with no fireplace, medium hardwood floors, red walls and brown floor.
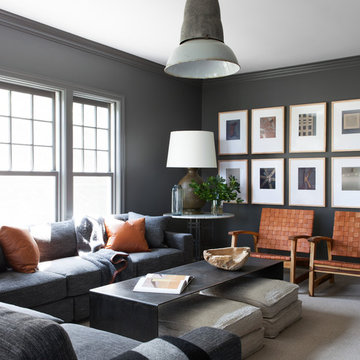
Design ideas for an industrial family room in New York with grey walls, carpet and beige floor.
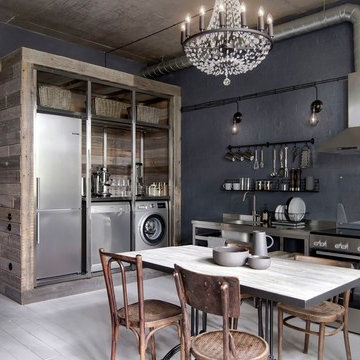
INT2 architecture
Inspiration for a small industrial single-wall open plan kitchen in Moscow with open cabinets, stainless steel cabinets, stainless steel benchtops, stainless steel appliances, painted wood floors, no island, white floor, a drop-in sink, grey benchtop and black splashback.
Inspiration for a small industrial single-wall open plan kitchen in Moscow with open cabinets, stainless steel cabinets, stainless steel benchtops, stainless steel appliances, painted wood floors, no island, white floor, a drop-in sink, grey benchtop and black splashback.
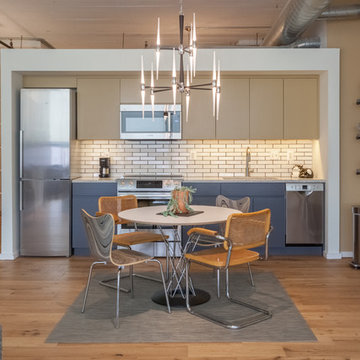
Plate 3
This is an example of a small industrial single-wall eat-in kitchen in Philadelphia with an undermount sink, flat-panel cabinets, quartz benchtops, white splashback, subway tile splashback, stainless steel appliances, medium hardwood floors, no island, brown floor and blue cabinets.
This is an example of a small industrial single-wall eat-in kitchen in Philadelphia with an undermount sink, flat-panel cabinets, quartz benchtops, white splashback, subway tile splashback, stainless steel appliances, medium hardwood floors, no island, brown floor and blue cabinets.
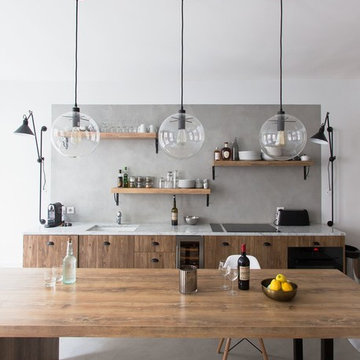
Photos Robin Petillault
Design ideas for a large industrial single-wall open plan kitchen in Paris with an undermount sink, flat-panel cabinets, medium wood cabinets, grey splashback, concrete floors, grey floor, black appliances and no island.
Design ideas for a large industrial single-wall open plan kitchen in Paris with an undermount sink, flat-panel cabinets, medium wood cabinets, grey splashback, concrete floors, grey floor, black appliances and no island.
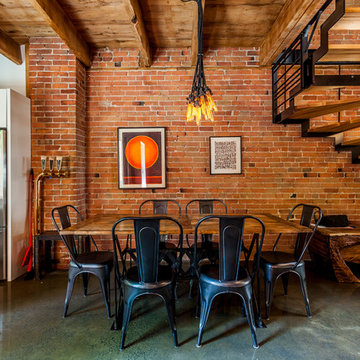
Inspiration for an industrial open plan dining in Montreal with white walls, concrete floors and grey floor.
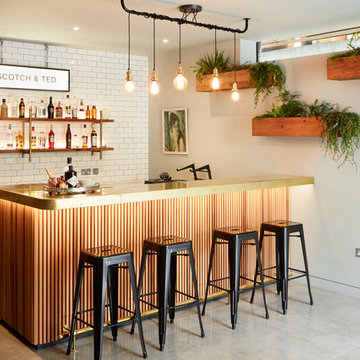
Photo of an industrial galley home bar in London with white splashback, subway tile splashback, concrete floors and grey floor.
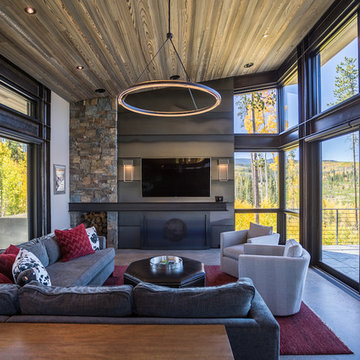
Ry Cox
Design ideas for an industrial formal enclosed living room in Denver with concrete floors, a standard fireplace, a metal fireplace surround, white walls, a wall-mounted tv and grey floor.
Design ideas for an industrial formal enclosed living room in Denver with concrete floors, a standard fireplace, a metal fireplace surround, white walls, a wall-mounted tv and grey floor.
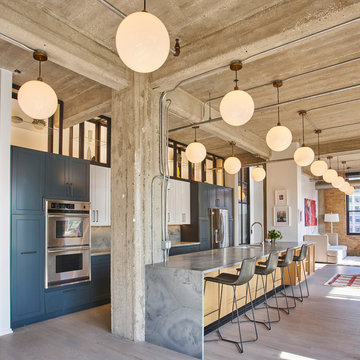
Mike Schwartz Photography
Inspiration for an industrial galley kitchen in Chicago with an undermount sink, shaker cabinets, blue cabinets, stainless steel appliances, light hardwood floors, with island and grey floor.
Inspiration for an industrial galley kitchen in Chicago with an undermount sink, shaker cabinets, blue cabinets, stainless steel appliances, light hardwood floors, with island and grey floor.
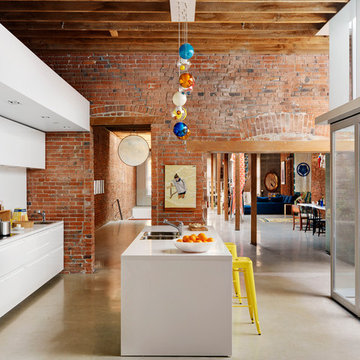
Inspiration for an industrial galley kitchen in Brisbane with a double-bowl sink, flat-panel cabinets, white cabinets and white splashback.
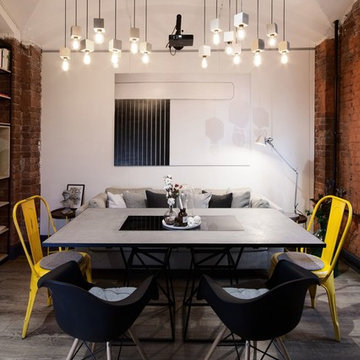
KYD BURO, Георгий Макаров
Industrial open plan dining in Saint Petersburg with white walls, dark hardwood floors and no fireplace.
Industrial open plan dining in Saint Petersburg with white walls, dark hardwood floors and no fireplace.
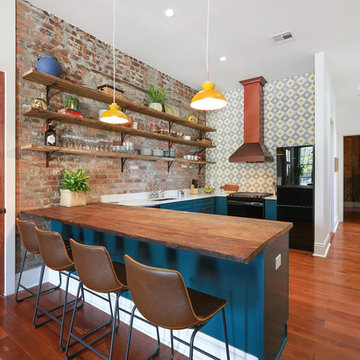
Industrial u-shaped eat-in kitchen in New Orleans with an undermount sink, recessed-panel cabinets, blue cabinets, wood benchtops, multi-coloured splashback, brick splashback, black appliances, medium hardwood floors, a peninsula, brown floor and white benchtop.
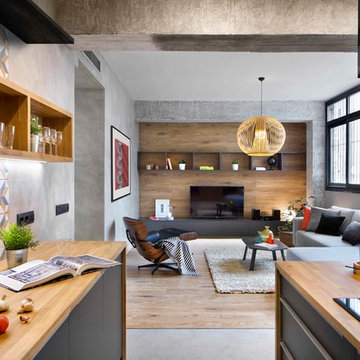
Design ideas for a mid-sized industrial open concept family room in Barcelona with concrete floors, no fireplace, grey floor and a freestanding tv.
Statement Lighting 369 Industrial Home Design Photos
1



















