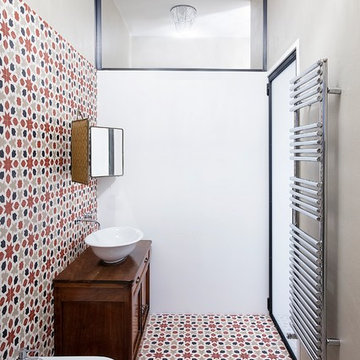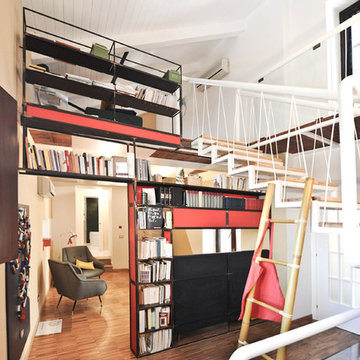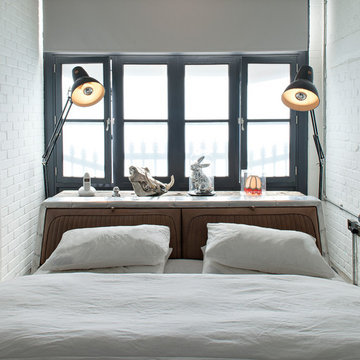Small Space Design 112 Industrial Home Design Photos
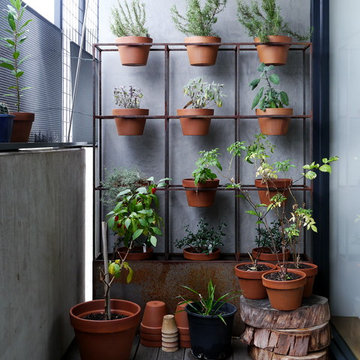
Small industrial balcony in Melbourne with a vertical garden and a roof extension.
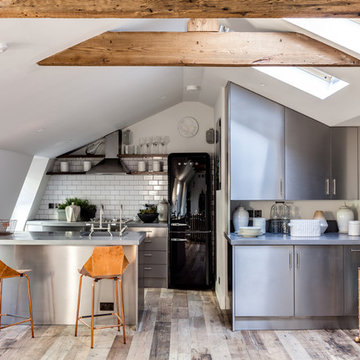
Inspiration for a small industrial galley kitchen in London with flat-panel cabinets, stainless steel cabinets, white splashback, subway tile splashback, black appliances and a peninsula.
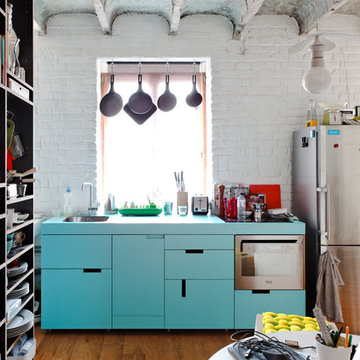
Photo of an industrial single-wall kitchen with flat-panel cabinets, stainless steel appliances, turquoise cabinets and turquoise benchtop.
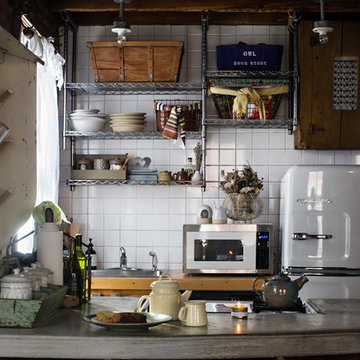
Photo: Sarah Dowlin © 2018 Houzz
Industrial galley kitchen with a drop-in sink, open cabinets, white splashback, white appliances, a peninsula and grey benchtop.
Industrial galley kitchen with a drop-in sink, open cabinets, white splashback, white appliances, a peninsula and grey benchtop.
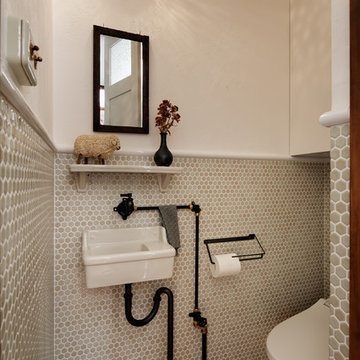
Photo by Atsushi ISHIDA
Photo of a small industrial powder room in Tokyo Suburbs with a one-piece toilet, mosaic tile, white walls, a wall-mount sink and beige tile.
Photo of a small industrial powder room in Tokyo Suburbs with a one-piece toilet, mosaic tile, white walls, a wall-mount sink and beige tile.
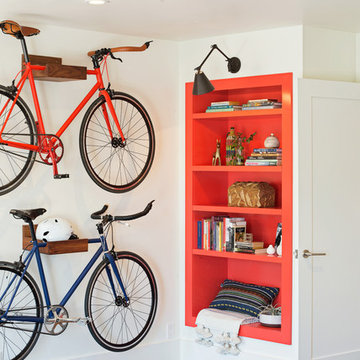
Stylish brewery owners with airline miles that match George Clooney’s decided to hire Regan Baker Design to transform their beloved Duboce Park second home into an organic modern oasis reflecting their modern aesthetic and sustainable, green conscience lifestyle. From hops to floors, we worked extensively with our design savvy clients to provide a new footprint for their kitchen, dining and living room area, redesigned three bathrooms, reconfigured and designed the master suite, and replaced an existing spiral staircase with a new modern, steel staircase. We collaborated with an architect to expedite the permit process, as well as hired a structural engineer to help with the new loads from removing the stairs and load bearing walls in the kitchen and Master bedroom. We also used LED light fixtures, FSC certified cabinetry and low VOC paint finishes.
Regan Baker Design was responsible for the overall schematics, design development, construction documentation, construction administration, as well as the selection and procurement of all fixtures, cabinets, equipment, furniture,and accessories.
Key Contributors: Green Home Construction; Photography: Sarah Hebenstreit / Modern Kids Co.
In this photo:
We added a pop of color on the built-in bookshelf, and used CB2 space saving wall-racks for bikes as decor.
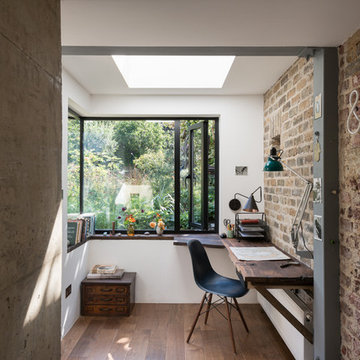
French + Tye
Industrial home office in London with white walls, dark hardwood floors and a built-in desk.
Industrial home office in London with white walls, dark hardwood floors and a built-in desk.
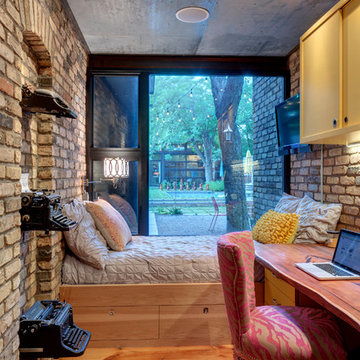
Photo: Charles Davis Smith, AIA
Inspiration for a small industrial bedroom in Dallas with medium hardwood floors.
Inspiration for a small industrial bedroom in Dallas with medium hardwood floors.
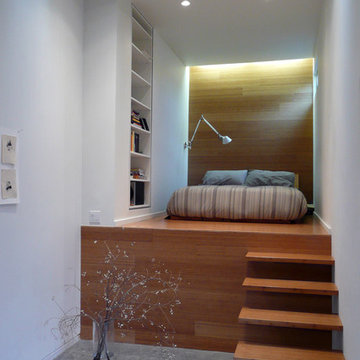
master bedroom
Inspiration for an industrial bedroom in San Francisco with white walls.
Inspiration for an industrial bedroom in San Francisco with white walls.
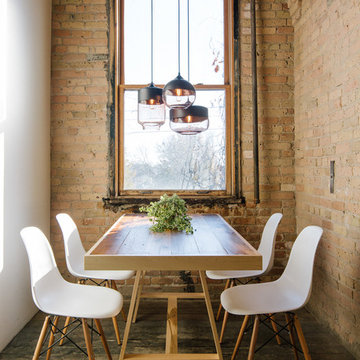
Parallel Canister, Sphere, and Wide Cylinder in Dark Bronze Metal Finish and Tea Glass
Design ideas for an industrial dining room in Minneapolis with dark hardwood floors.
Design ideas for an industrial dining room in Minneapolis with dark hardwood floors.
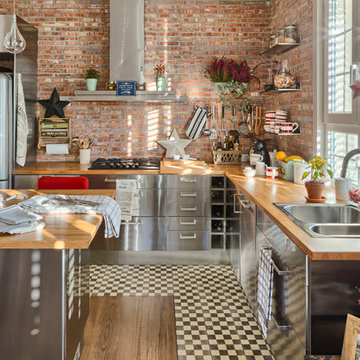
Fotografía: masfotogenica fotografia
Interiorismo: masfotogenica interiorismo
Inspiration for a large industrial l-shaped eat-in kitchen in Madrid with a drop-in sink, flat-panel cabinets, stainless steel cabinets, wood benchtops, stainless steel appliances, medium hardwood floors and with island.
Inspiration for a large industrial l-shaped eat-in kitchen in Madrid with a drop-in sink, flat-panel cabinets, stainless steel cabinets, wood benchtops, stainless steel appliances, medium hardwood floors and with island.
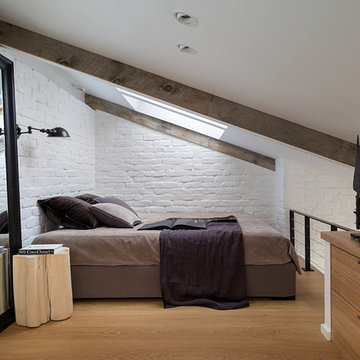
Inspiration for a small industrial loft-style bedroom in Moscow with white walls and light hardwood floors.
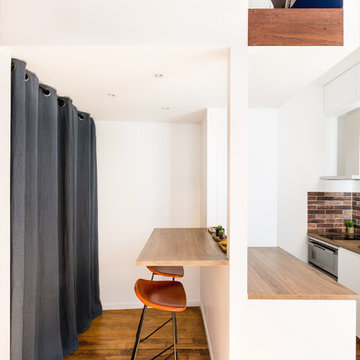
La cuisine comprend deux blocs linéaires parallèles, donnant sur un troisième espace dînatoire bar avec ses deux chaises design et industrielles en métal et cuir, donnant lui-même sur un quatrième espace: le dressing.
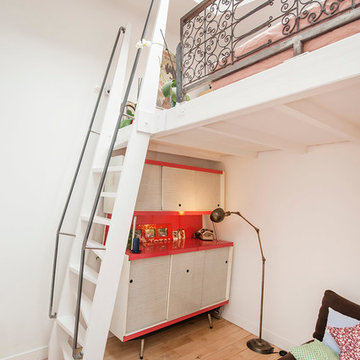
Julien Pepy
Small industrial wood straight staircase in Paris with open risers.
Small industrial wood straight staircase in Paris with open risers.
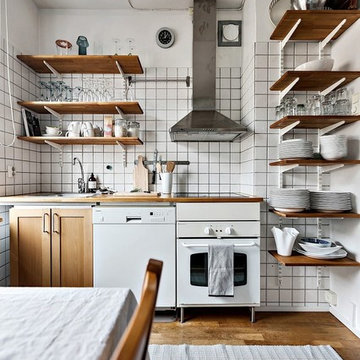
Foto: Gustav Aldin SE 360
Design ideas for a small industrial single-wall open plan kitchen in Stockholm with medium wood cabinets, wood benchtops, white splashback, glass tile splashback and medium hardwood floors.
Design ideas for a small industrial single-wall open plan kitchen in Stockholm with medium wood cabinets, wood benchtops, white splashback, glass tile splashback and medium hardwood floors.
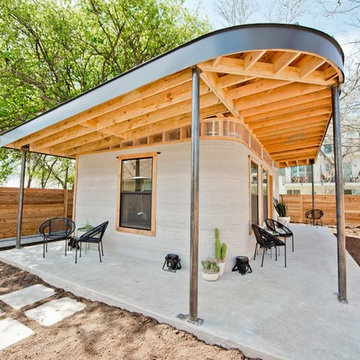
A bright, vibrant, rustic, and minimalist interior is showcased throughout this one-of-a-kind 3D home. We opted for reds, oranges, bold patterns, natural textiles, and ample greenery throughout. The goal was to represent the energetic and rustic tones of El Salvador, since that is where the first village will be printed. We love the way the design turned out as well as how we were able to utilize the style, color palette, and materials of the El Salvadoran region!
Designed by Sara Barney’s BANDD DESIGN, who are based in Austin, Texas and serving throughout Round Rock, Lake Travis, West Lake Hills, and Tarrytown.
For more about BANDD DESIGN, click here: https://bandddesign.com/
To learn more about this project, click here: https://bandddesign.com/americas-first-3d-printed-house/
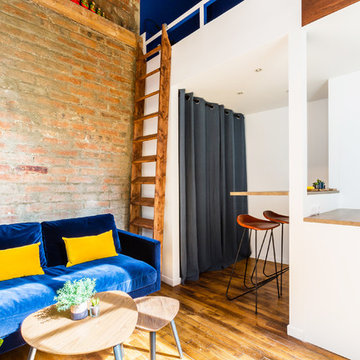
Une très belle pièce de vie multi-fonctions pour ce beau studio industriel-chic. Un salon sur fond de mur brique, et un bloc mezzanine abritant dressing, cuisine et coin dînatoire bar.
Small Space Design 112 Industrial Home Design Photos
1
