Decorating With Gray 154 Industrial Home Design Photos
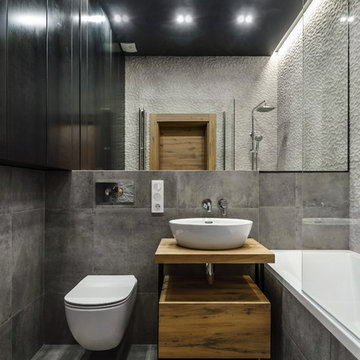
Брутальная ванная. Шкаф слева был изготовлен по эскизам студии - в нем прячется водонагреватель и коммуникации.
Design ideas for a mid-sized industrial 3/4 bathroom in Novosibirsk with flat-panel cabinets, medium wood cabinets, a shower/bathtub combo, a wall-mount toilet, gray tile, porcelain tile, porcelain floors, wood benchtops, grey floor, an alcove tub, a vessel sink, an open shower, brown benchtops and grey walls.
Design ideas for a mid-sized industrial 3/4 bathroom in Novosibirsk with flat-panel cabinets, medium wood cabinets, a shower/bathtub combo, a wall-mount toilet, gray tile, porcelain tile, porcelain floors, wood benchtops, grey floor, an alcove tub, a vessel sink, an open shower, brown benchtops and grey walls.
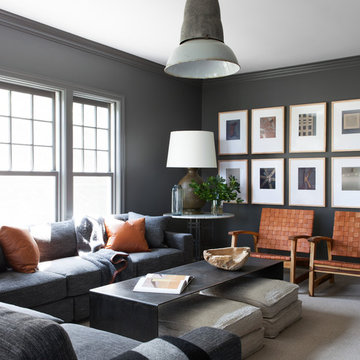
Design ideas for an industrial family room in New York with grey walls, carpet and beige floor.
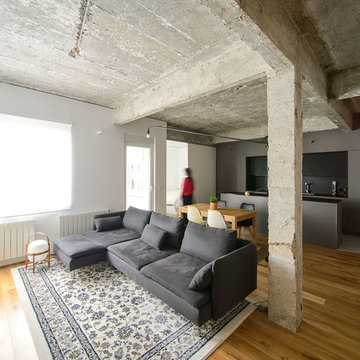
Carlos Garmendia Fernández
Inspiration for an industrial open concept living room in Bilbao with medium hardwood floors, white walls and brown floor.
Inspiration for an industrial open concept living room in Bilbao with medium hardwood floors, white walls and brown floor.
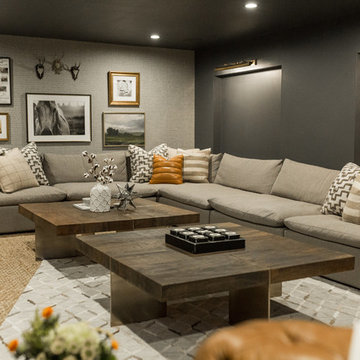
Photo Credit: Dust Studios, Elena Kaloupek
Photo of an industrial family room in Cedar Rapids with grey walls, carpet and beige floor.
Photo of an industrial family room in Cedar Rapids with grey walls, carpet and beige floor.
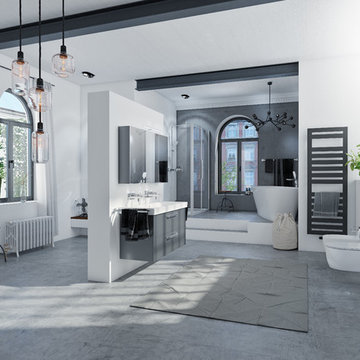
Souverän & Elegant
So stilsicher wie das kleine Schwarze für die Abendgarderobe.
Expansive industrial 3/4 bathroom in Hanover with flat-panel cabinets, grey cabinets, a freestanding tub, a curbless shower, a bidet, white walls, a vessel sink, grey floor, a hinged shower door and concrete floors.
Expansive industrial 3/4 bathroom in Hanover with flat-panel cabinets, grey cabinets, a freestanding tub, a curbless shower, a bidet, white walls, a vessel sink, grey floor, a hinged shower door and concrete floors.
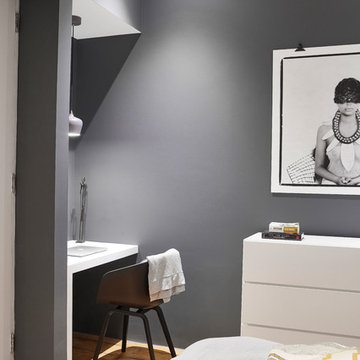
Malcom Menzies
Design ideas for an industrial guest bedroom in London with grey walls, medium hardwood floors and brown floor.
Design ideas for an industrial guest bedroom in London with grey walls, medium hardwood floors and brown floor.
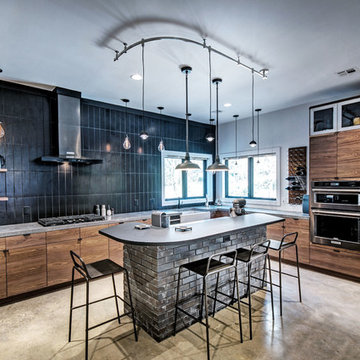
Designed by Seabold Studio
Architect: Jeff Seabold
Design ideas for an industrial l-shaped kitchen in Jackson with a farmhouse sink, flat-panel cabinets, brown cabinets, black splashback, subway tile splashback, with island, grey floor and grey benchtop.
Design ideas for an industrial l-shaped kitchen in Jackson with a farmhouse sink, flat-panel cabinets, brown cabinets, black splashback, subway tile splashback, with island, grey floor and grey benchtop.
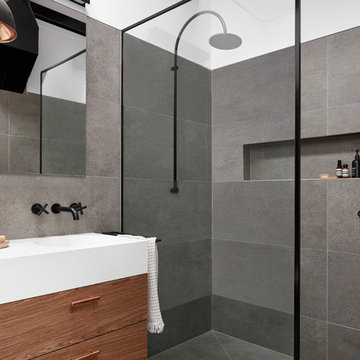
Designer: Vanessa Cook
Photographer: Tom Roe
Photo of a small industrial 3/4 bathroom in Melbourne with flat-panel cabinets, dark wood cabinets, gray tile, porcelain tile, porcelain floors, an integrated sink, solid surface benchtops, grey floor, an open shower, a corner shower and grey walls.
Photo of a small industrial 3/4 bathroom in Melbourne with flat-panel cabinets, dark wood cabinets, gray tile, porcelain tile, porcelain floors, an integrated sink, solid surface benchtops, grey floor, an open shower, a corner shower and grey walls.
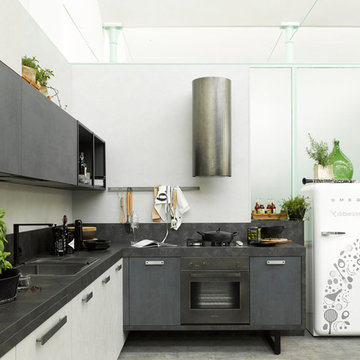
Rocci - Image for business
Photo of a mid-sized industrial l-shaped kitchen in Venice with a drop-in sink, black appliances, flat-panel cabinets, grey cabinets, concrete floors, grey floor, black benchtop and no island.
Photo of a mid-sized industrial l-shaped kitchen in Venice with a drop-in sink, black appliances, flat-panel cabinets, grey cabinets, concrete floors, grey floor, black benchtop and no island.
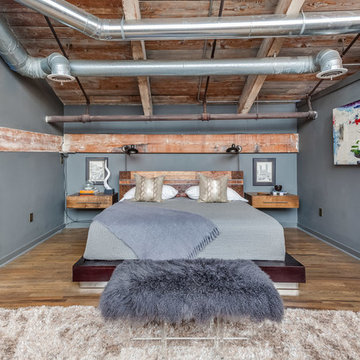
This is an example of an industrial bedroom in Atlanta with grey walls and medium hardwood floors.
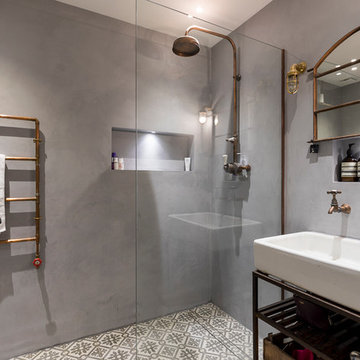
Trendy bathroom with open shower.
Crafted tape with copper pipes made onsite
Ciment spanish floor tiles
Mid-sized industrial bathroom in London with open cabinets, an open shower, grey walls, cement tiles, grey floor, an open shower and a trough sink.
Mid-sized industrial bathroom in London with open cabinets, an open shower, grey walls, cement tiles, grey floor, an open shower and a trough sink.
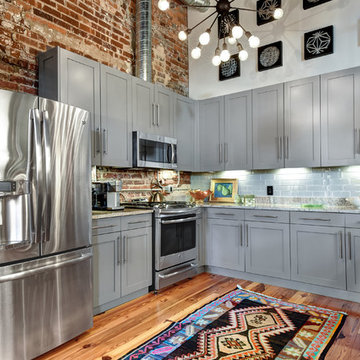
URBAN LOFT
Location | Columbia, South Carolina
Style | industrial
Photographer | William Quarles
Architect | Scott Garbin
Industrial u-shaped kitchen in Charleston with shaker cabinets, grey cabinets, grey splashback, subway tile splashback, stainless steel appliances, medium hardwood floors and multi-coloured benchtop.
Industrial u-shaped kitchen in Charleston with shaker cabinets, grey cabinets, grey splashback, subway tile splashback, stainless steel appliances, medium hardwood floors and multi-coloured benchtop.
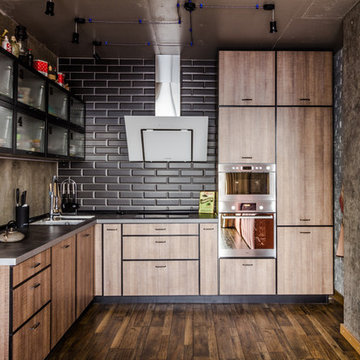
Анна Гавричкова/Геннадий Дежурный (LEFT design)
фото Сергей Савин
Photo of an industrial l-shaped open plan kitchen in Other with flat-panel cabinets, medium wood cabinets, black splashback, subway tile splashback, stainless steel appliances, dark hardwood floors, no island, brown floor, a double-bowl sink and stainless steel benchtops.
Photo of an industrial l-shaped open plan kitchen in Other with flat-panel cabinets, medium wood cabinets, black splashback, subway tile splashback, stainless steel appliances, dark hardwood floors, no island, brown floor, a double-bowl sink and stainless steel benchtops.
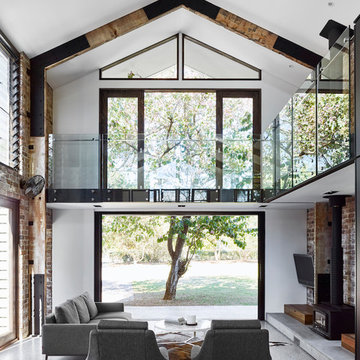
Toby Scott
Photo of a mid-sized industrial open concept living room in Sunshine Coast with concrete floors, a wood stove, a wall-mounted tv, white walls and grey floor.
Photo of a mid-sized industrial open concept living room in Sunshine Coast with concrete floors, a wood stove, a wall-mounted tv, white walls and grey floor.
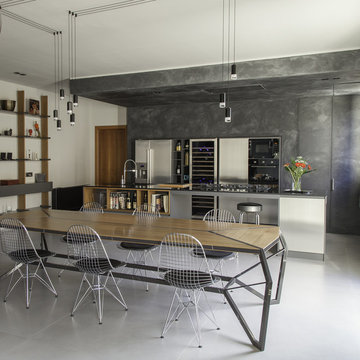
Photo of a large industrial eat-in kitchen in Other with quartz benchtops, stainless steel appliances, porcelain floors, with island, grey floor, black benchtop, flat-panel cabinets and distressed cabinets.
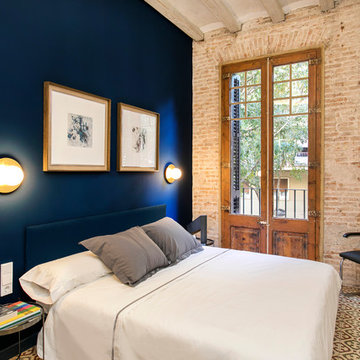
Inspiration for a mid-sized industrial guest bedroom in Barcelona with blue walls, ceramic floors and multi-coloured floor.
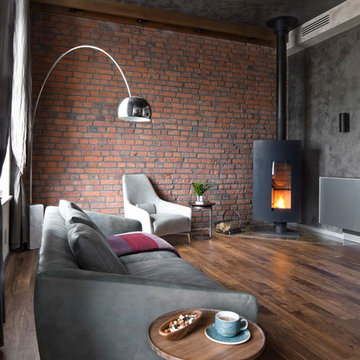
Industrial open concept living room in Moscow with grey walls, dark hardwood floors and a wood stove.
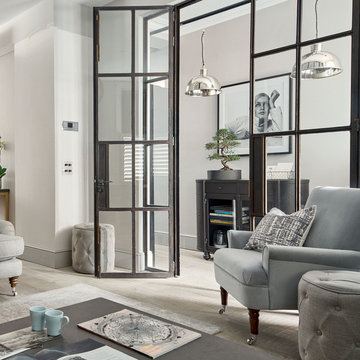
Laura Ashley Limited
Mid-sized industrial formal open concept living room in Other with white walls and no tv.
Mid-sized industrial formal open concept living room in Other with white walls and no tv.
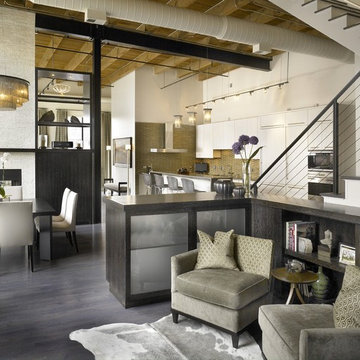
Resource Room into Dining & Kitchen
Photo of an industrial open concept living room in Chicago with white walls and grey floor.
Photo of an industrial open concept living room in Chicago with white walls and grey floor.
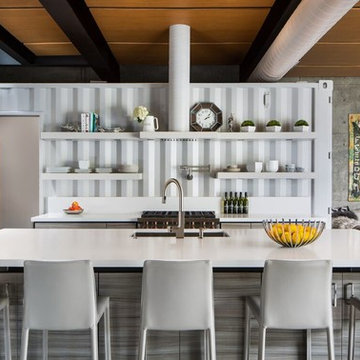
Industrial galley open plan kitchen in Santa Barbara with an undermount sink, flat-panel cabinets, grey cabinets, stainless steel appliances, concrete floors, with island, grey floor and white benchtop.
Decorating With Gray 154 Industrial Home Design Photos
1


















