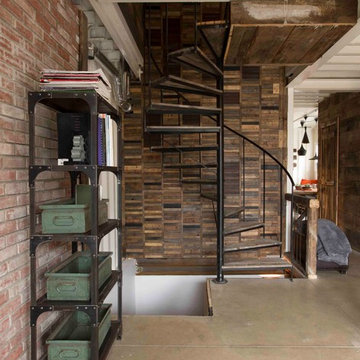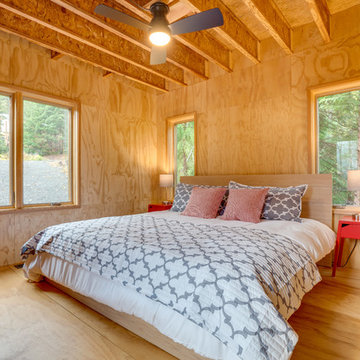Stained Wood Walls 88 Industrial Home Design Photos
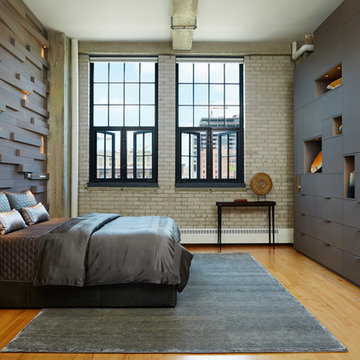
Varying the pattern of the wall installation and the texture of the wood itself provides a counterpoint to the cabinetry on the other side of the room and creates a beautiful backdrop for the client’s displayed artwork.
Alyssa Lee Photography
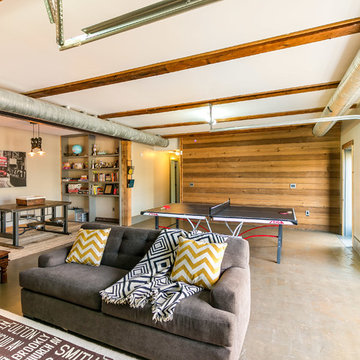
Industrial walk-out basement in Charlotte with white walls, concrete floors and grey floor.
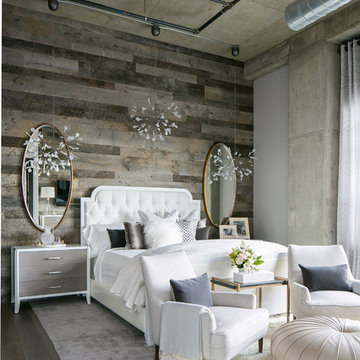
Bedroom Decorating ideas.
Rustic meets Urban Chic
Interior designer Rebecca Robeson, mixed the glamour of luxury fabrics, furry rugs, brushed brass and polished nickel, clear walnut… both stained and painted... alongside rustic barn wood, clear oak and concrete with exposed ductwork, to come up with this dreamy, yet dramatic, urban loft style Bedroom.
Three whimsical "Bertjan Pot" pendant lights, suspend above the bed and nightstands creating a spectacular effect against the reclaimed barn wood wall.
At the foot of the bed, two comfortable upholstered chairs (Four-Hands) and a fabulous Italian leather pouf ottoman, sit quietly on an oversized bamboo silk and sheepskin rug. Rebecca adds coziness and personality with 2 oval mirrors directly above the custom-made nightstands.
Adjacent the bed wall, another opportunity to add texture to the 13-foot-tall room with barn wood, serving as its backdrop to a large 108” custom made dresser and 72” flat screen television.
Collected and gathered bedding and accessories make this a cozy and personal resting place for our homeowner.
In this Bedroom, all furniture pieces and window treatments are custom designs by Interior Designer Rebecca Robeson made specifically for this project.
Contractor installed barn wood, Earthwood Custom Remodeling, Inc.
Black Whale Lighting
Photos by Ryan Garvin Photography
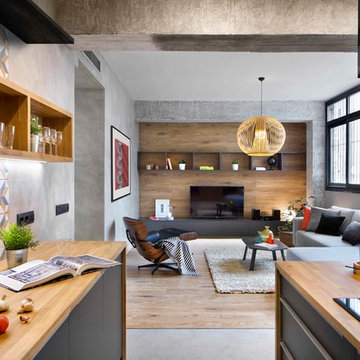
Design ideas for a mid-sized industrial open concept family room in Barcelona with concrete floors, no fireplace, grey floor and a freestanding tv.
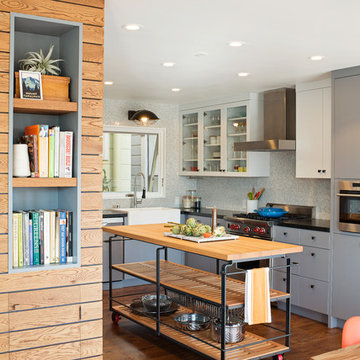
Stylish brewery owners with airline miles that match George Clooney’s decided to hire Regan Baker Design to transform their beloved Duboce Park second home into an organic modern oasis reflecting their modern aesthetic and sustainable, green conscience lifestyle. From hops to floors, we worked extensively with our design savvy clients to provide a new footprint for their kitchen, dining and living room area, redesigned three bathrooms, reconfigured and designed the master suite, and replaced an existing spiral staircase with a new modern, steel staircase. We collaborated with an architect to expedite the permit process, as well as hired a structural engineer to help with the new loads from removing the stairs and load bearing walls in the kitchen and Master bedroom. We also used LED light fixtures, FSC certified cabinetry and low VOC paint finishes.
Regan Baker Design was responsible for the overall schematics, design development, construction documentation, construction administration, as well as the selection and procurement of all fixtures, cabinets, equipment, furniture,and accessories.
Key Contributors: Green Home Construction; Photography: Sarah Hebenstreit / Modern Kids Co.
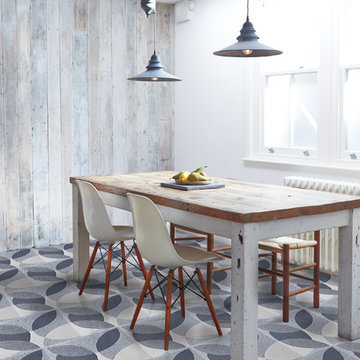
'Leaf' pattern' as seen in The Sunday Times Style Magazine Insert.
Our Granito tiles have a speckled marble finish and can be used for interior/exterior wall and flooring solutions. They are extremely resistant to high footfall abrasion and impact. Perfect for high traffic retail and hospitality locations.
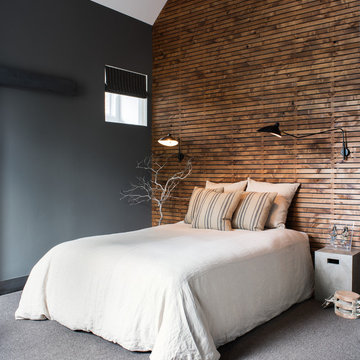
Drew Kelly
Design ideas for a mid-sized industrial guest bedroom in Sacramento with carpet, no fireplace and black walls.
Design ideas for a mid-sized industrial guest bedroom in Sacramento with carpet, no fireplace and black walls.
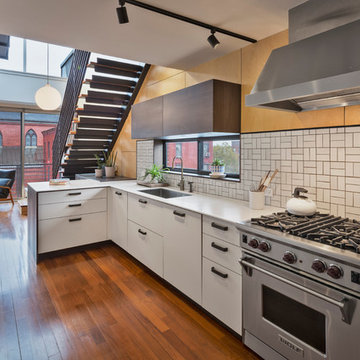
Ines Leong of Archphoto
Design ideas for a small industrial u-shaped eat-in kitchen in New York with an undermount sink, flat-panel cabinets, white cabinets, solid surface benchtops, white splashback, porcelain splashback, a peninsula, panelled appliances and light hardwood floors.
Design ideas for a small industrial u-shaped eat-in kitchen in New York with an undermount sink, flat-panel cabinets, white cabinets, solid surface benchtops, white splashback, porcelain splashback, a peninsula, panelled appliances and light hardwood floors.
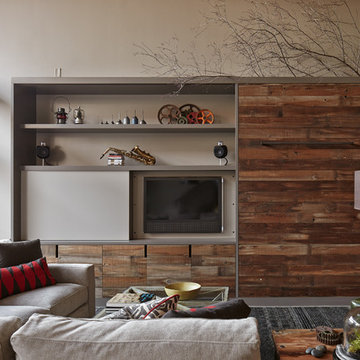
mike sinclair photography
Design ideas for an industrial living room in Kansas City with a concealed tv.
Design ideas for an industrial living room in Kansas City with a concealed tv.
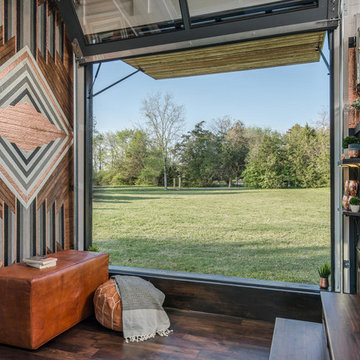
StudioBell
Industrial open concept family room in Nashville with multi-coloured walls, dark hardwood floors and brown floor.
Industrial open concept family room in Nashville with multi-coloured walls, dark hardwood floors and brown floor.
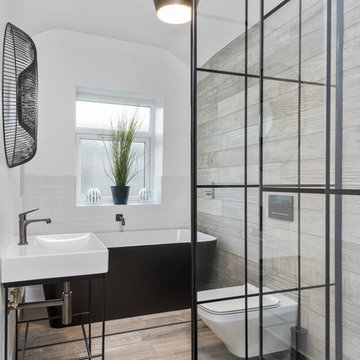
This is an example of a mid-sized industrial master bathroom in West Midlands with a freestanding tub, an open shower, a wall-mount toilet, white tile, beige walls, porcelain floors, a console sink, an open shower, subway tile and beige floor.
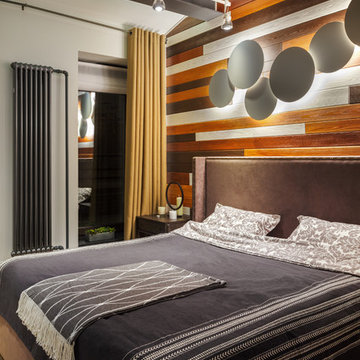
Industrial master bedroom in Moscow with brown walls, medium hardwood floors and brown floor.
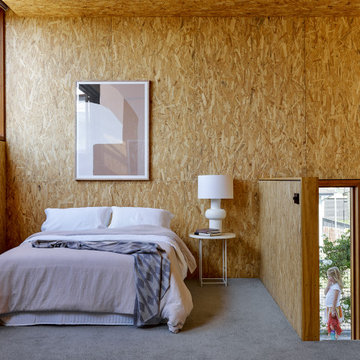
Design ideas for an industrial loft-style bedroom in Newcastle - Maitland with brown walls, carpet, grey floor, wood and wood walls.
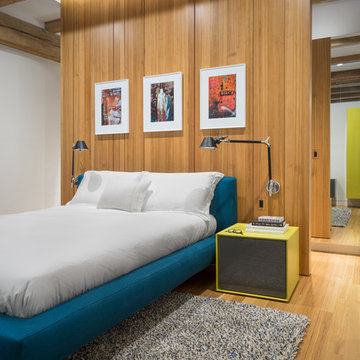
Trent Bell
Industrial guest bedroom in Boston with white walls and medium hardwood floors.
Industrial guest bedroom in Boston with white walls and medium hardwood floors.
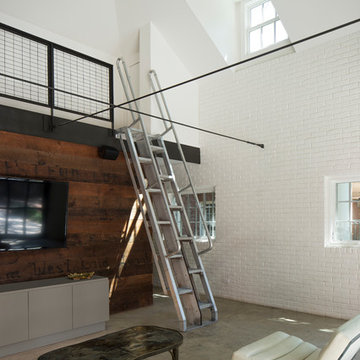
Tobin Smith
Reclaimed Patina Faced Pine, Nueces Wallboard - https://www.woodco.com/products/nueces-wallboard/
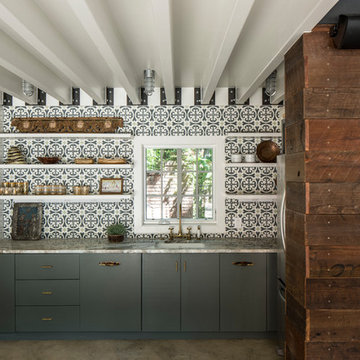
Tobin Smith
Reclaimed Patina Faced Pine, Nueces Wallboard - https://www.woodco.com/products/nueces-wallboard/
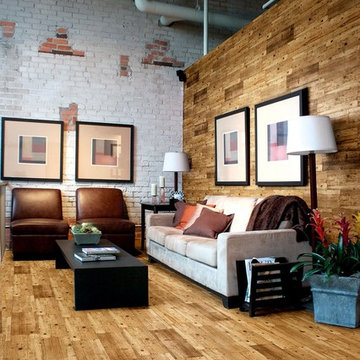
warehouse conversion for industrial but modern city apartment
Available from Walls and Floors
Photo of a mid-sized industrial open concept living room in London with white walls and medium hardwood floors.
Photo of a mid-sized industrial open concept living room in London with white walls and medium hardwood floors.
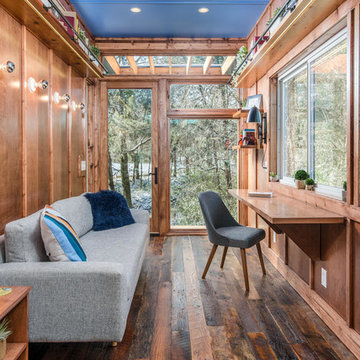
StudioBell
Design ideas for an industrial home office in Nashville with brown walls, dark hardwood floors and brown floor.
Design ideas for an industrial home office in Nashville with brown walls, dark hardwood floors and brown floor.
Stained Wood Walls 88 Industrial Home Design Photos
1



















