Statement Tile 117 Industrial Home Design Photos
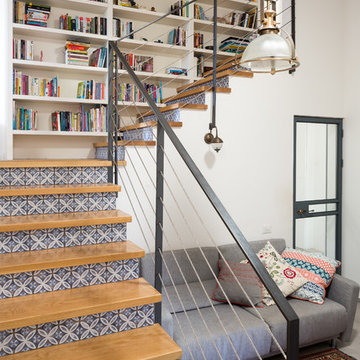
Inspiration for an industrial wood l-shaped staircase in Tel Aviv with tile risers and cable railing.
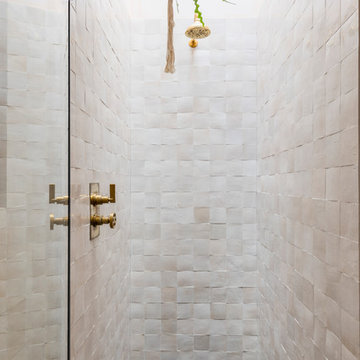
Chris Snook
This is an example of an industrial bathroom in London with limestone floors, black floor, a hinged shower door and pink tile.
This is an example of an industrial bathroom in London with limestone floors, black floor, a hinged shower door and pink tile.
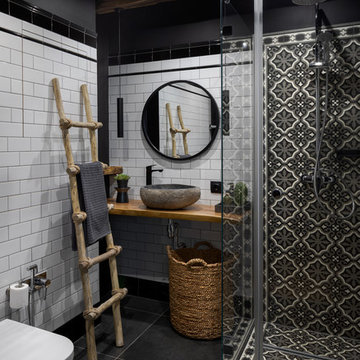
Design ideas for a small industrial 3/4 bathroom in Moscow with a wall-mount toilet, black and white tile, white tile, black walls, porcelain floors, wood benchtops, black floor, a vessel sink and brown benchtops.
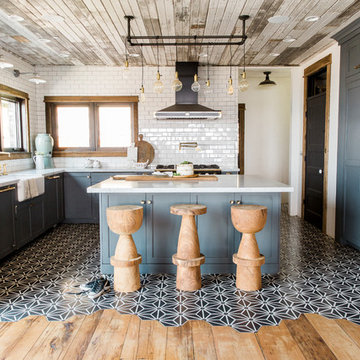
Inspiration for an industrial u-shaped kitchen in Salt Lake City with shaker cabinets, blue cabinets, white splashback, subway tile splashback, panelled appliances, cement tiles, with island, multi-coloured floor and white benchtop.
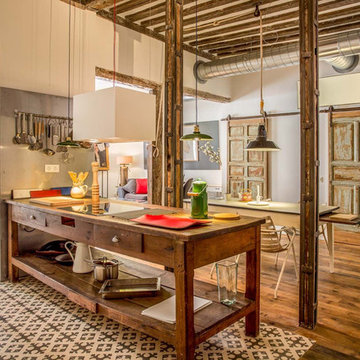
Pedro de Agustín
Inspiration for a large industrial galley eat-in kitchen in Madrid with open cabinets, wood benchtops, a peninsula, stainless steel appliances and ceramic floors.
Inspiration for a large industrial galley eat-in kitchen in Madrid with open cabinets, wood benchtops, a peninsula, stainless steel appliances and ceramic floors.
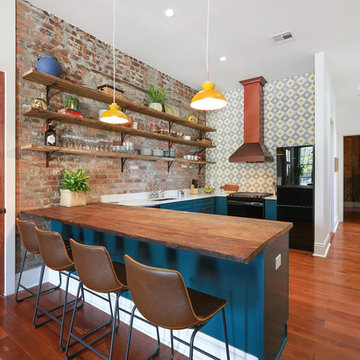
Industrial u-shaped eat-in kitchen in New Orleans with an undermount sink, recessed-panel cabinets, blue cabinets, wood benchtops, multi-coloured splashback, brick splashback, black appliances, medium hardwood floors, a peninsula, brown floor and white benchtop.
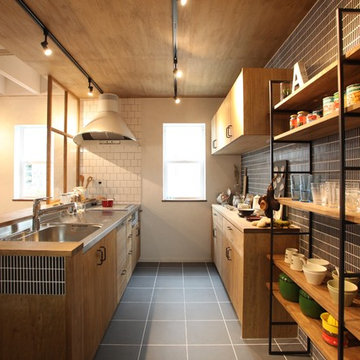
Industrial single-wall open plan kitchen in Other with an integrated sink, flat-panel cabinets, medium wood cabinets, stainless steel benchtops, black splashback, matchstick tile splashback, with island and grey floor.
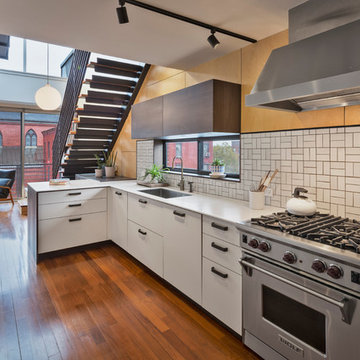
Ines Leong of Archphoto
Design ideas for a small industrial u-shaped eat-in kitchen in New York with an undermount sink, flat-panel cabinets, white cabinets, solid surface benchtops, white splashback, porcelain splashback, a peninsula, panelled appliances and light hardwood floors.
Design ideas for a small industrial u-shaped eat-in kitchen in New York with an undermount sink, flat-panel cabinets, white cabinets, solid surface benchtops, white splashback, porcelain splashback, a peninsula, panelled appliances and light hardwood floors.
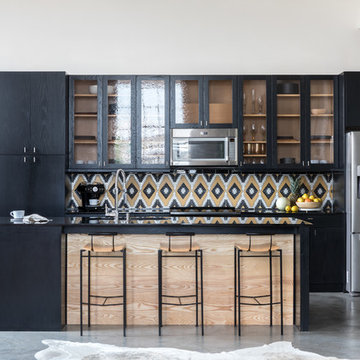
Design: Cattaneo Studios // Photos: Jacqueline Marque
Photo of an expansive industrial single-wall open plan kitchen in New Orleans with black cabinets, multi-coloured splashback, ceramic splashback, stainless steel appliances, concrete floors, with island, grey floor, black benchtop and glass-front cabinets.
Photo of an expansive industrial single-wall open plan kitchen in New Orleans with black cabinets, multi-coloured splashback, ceramic splashback, stainless steel appliances, concrete floors, with island, grey floor, black benchtop and glass-front cabinets.
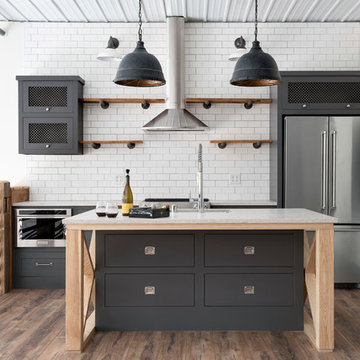
Inspiration for an industrial galley kitchen in Minneapolis with white splashback, stainless steel appliances, with island, brown floor, an undermount sink, flat-panel cabinets, grey cabinets, subway tile splashback, dark hardwood floors and grey benchtop.
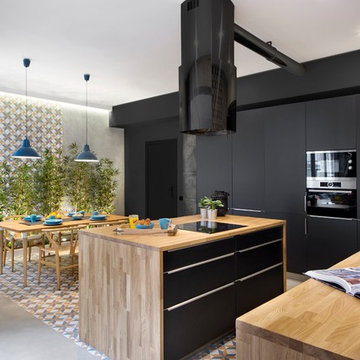
Design ideas for a mid-sized industrial single-wall eat-in kitchen in Barcelona with flat-panel cabinets, black cabinets, wood benchtops, black appliances, ceramic floors, with island, multi-coloured floor and brown splashback.
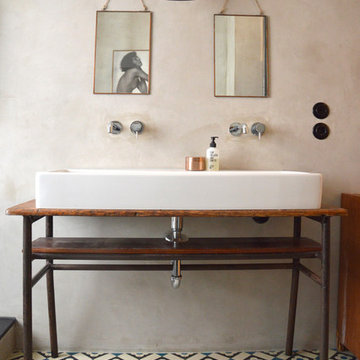
Photo of an industrial bathroom in Berlin with blue tile, black tile, white tile, cement tile, wood benchtops, grey walls, ceramic floors and a trough sink.
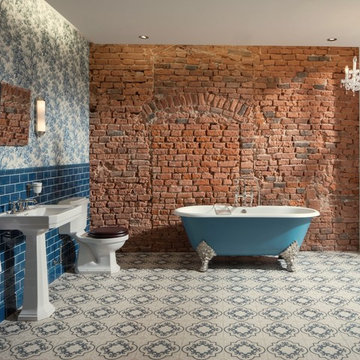
Daniel Schmidt - TRADITIONAL BATHROOMS
Inspiration for a large industrial 3/4 bathroom in Munich with a freestanding tub, a one-piece toilet, blue tile, ceramic floors, a console sink, a shower/bathtub combo, subway tile, multi-coloured walls and white floor.
Inspiration for a large industrial 3/4 bathroom in Munich with a freestanding tub, a one-piece toilet, blue tile, ceramic floors, a console sink, a shower/bathtub combo, subway tile, multi-coloured walls and white floor.
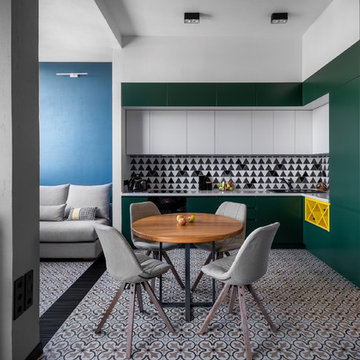
Industrial l-shaped open plan kitchen in Moscow with flat-panel cabinets, green cabinets, multi-coloured splashback, no island, multi-coloured floor and white benchtop.
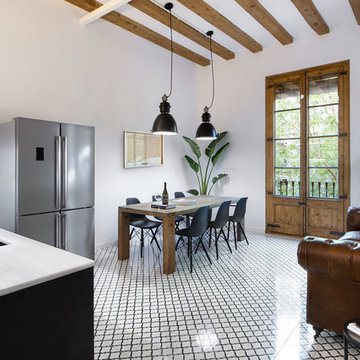
Pinar Miró
Mid-sized industrial open plan dining in Barcelona with white walls, ceramic floors, no fireplace and multi-coloured floor.
Mid-sized industrial open plan dining in Barcelona with white walls, ceramic floors, no fireplace and multi-coloured floor.
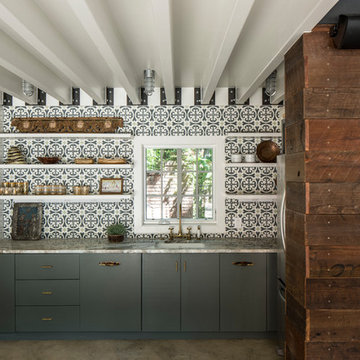
Tobin Smith
Reclaimed Patina Faced Pine, Nueces Wallboard - https://www.woodco.com/products/nueces-wallboard/
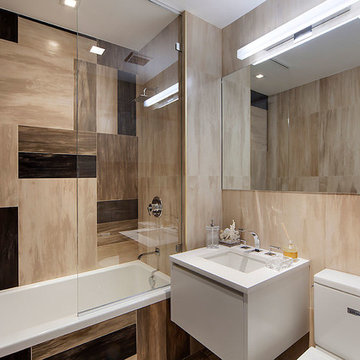
Photo of an industrial 3/4 bathroom in New York with flat-panel cabinets, white cabinets, a drop-in tub, a shower/bathtub combo, a two-piece toilet, multi-coloured tile and an undermount sink.
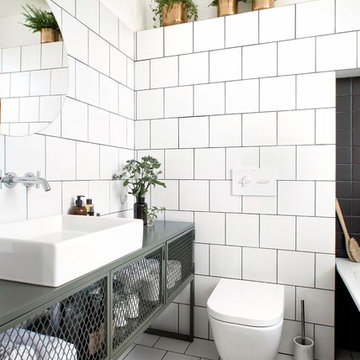
INT2 architecture
Design ideas for a small industrial bathroom in Saint Petersburg with a wall-mount toilet, white tile, ceramic tile, white walls, ceramic floors, white floor, a vessel sink and green benchtops.
Design ideas for a small industrial bathroom in Saint Petersburg with a wall-mount toilet, white tile, ceramic tile, white walls, ceramic floors, white floor, a vessel sink and green benchtops.
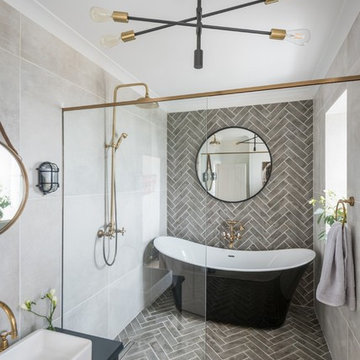
Large industrial wet room bathroom in Cornwall with flat-panel cabinets, blue cabinets, a freestanding tub, gray tile, subway tile, grey walls, a vessel sink, grey floor, an open shower and blue benchtops.
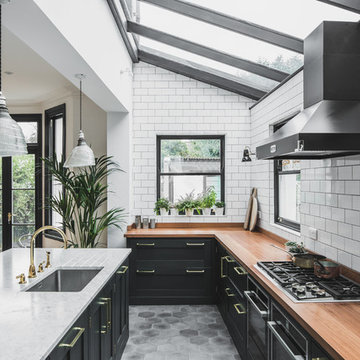
View of an L-shaped kitchen with a central island in a side return extension in a Victoria house which has a sloping glazed roof. The shaker style cabinets with beaded frames are painted in Little Greene Obsidian Green. The handles a brass d-bar style. The worktop on the perimeter units is Iroko wood and the island worktop is honed, pencil veined Carrara marble. A single bowel sink sits in the island with a polished brass tap with a rinse spout. Vintage Holophane pendant lights sit above the island. The black painted sash windows are surrounded by non-bevelled white metro tiles with a dark grey grout. A Wolf gas hob sits above double Neff ovens with a black, Falcon extractor hood over the hob. The flooring is hexagon shaped, cement encaustic tiles. Black Anglepoise wall lights give directional lighting.
Charlie O'Beirne - Lukonic Photography
Statement Tile 117 Industrial Home Design Photos
1