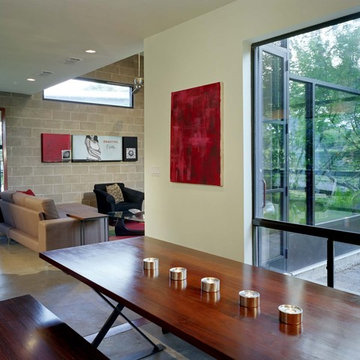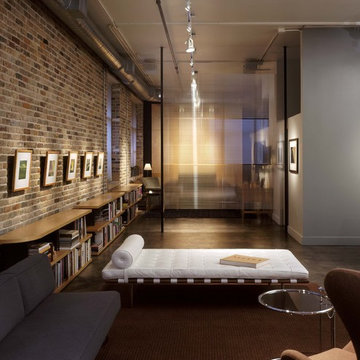77 Industrial Home Design Photos

This is the model unit for modern live-work lofts. The loft features 23 foot high ceilings, a spiral staircase, and an open bedroom mezzanine.
Photo of a mid-sized industrial formal enclosed living room in Portland with grey walls, concrete floors, a standard fireplace, grey floor, no tv and a metal fireplace surround.
Photo of a mid-sized industrial formal enclosed living room in Portland with grey walls, concrete floors, a standard fireplace, grey floor, no tv and a metal fireplace surround.
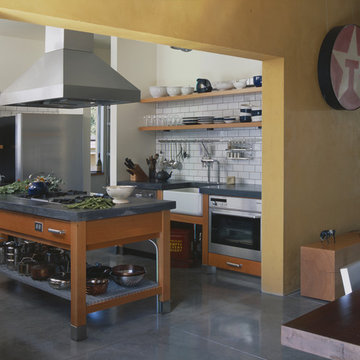
Design ideas for an industrial eat-in kitchen in Seattle with stainless steel appliances, a farmhouse sink, open cabinets, medium wood cabinets, concrete benchtops, white splashback and subway tile splashback.
Find the right local pro for your project
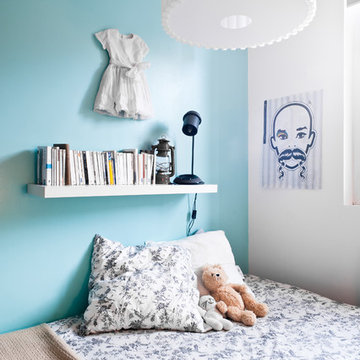
Julien Fernandez / Insidecloset
Inspiration for a mid-sized industrial kids' room for girls in Bordeaux with multi-coloured walls.
Inspiration for a mid-sized industrial kids' room for girls in Bordeaux with multi-coloured walls.
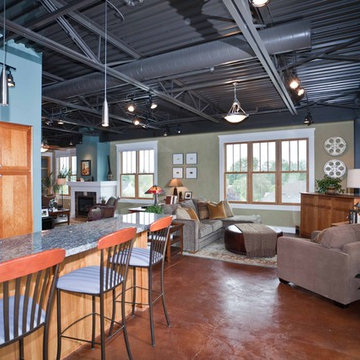
When Portland-based writer Donald Miller was looking to make improvements to his Sellwood loft, he asked a friend for a referral. He and Angela were like old buddies almost immediately. “Don naturally has good design taste and knows what he likes when he sees it. He is true to an earthy color palette; he likes Craftsman lines, cozy spaces, and gravitates to things that give him inspiration, memories and nostalgia. We made key changes that personalized his loft and surrounded him in pieces that told the story of his life, travels and aspirations,” Angela recalled.
Like all writers, Don is an avid book reader, and we helped him display his books in a way that they were accessible and meaningful – building a custom bookshelf in the living room. Don is also a world traveler, and had many mementos from journeys. Although, it was necessary to add accessory pieces to his home, we were very careful in our selection process. We wanted items that carried a story, and didn’t appear that they were mass produced in the home décor market. For example, we found a 1930’s typewriter in Portland’s Alameda District to serve as a focal point for Don’s coffee table – a piece that will no doubt launch many interesting conversations.
We LOVE and recommend Don’s books. For more information visit www.donmilleris.com
For more about Angela Todd Studios, click here: https://www.angelatoddstudios.com/
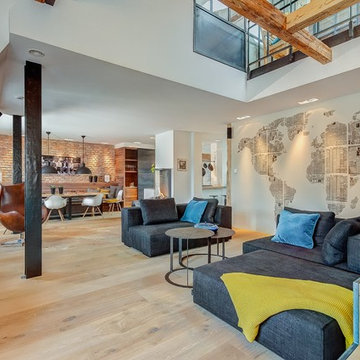
denkmalgeschützter Dachausbau in Schwabing
This is an example of a large industrial formal open concept living room in Munich with white walls, a hanging fireplace, a plaster fireplace surround, no tv, brown floor and light hardwood floors.
This is an example of a large industrial formal open concept living room in Munich with white walls, a hanging fireplace, a plaster fireplace surround, no tv, brown floor and light hardwood floors.
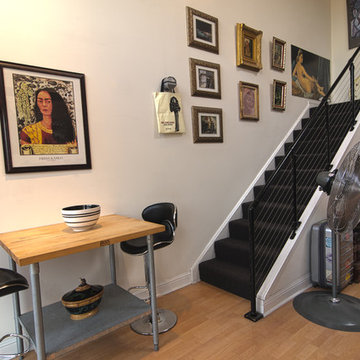
Alex Amend © 2012 Houzz
Photo of an industrial carpeted staircase in San Francisco with carpet risers.
Photo of an industrial carpeted staircase in San Francisco with carpet risers.
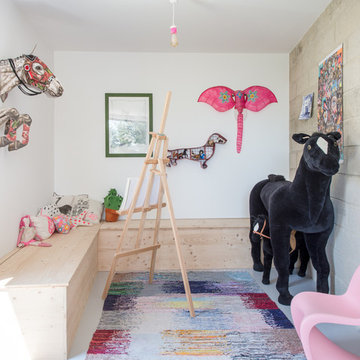
Jours & Nuits © 2018 Houzz
Inspiration for an industrial kids' playroom in Montpellier with grey walls and white floor.
Inspiration for an industrial kids' playroom in Montpellier with grey walls and white floor.
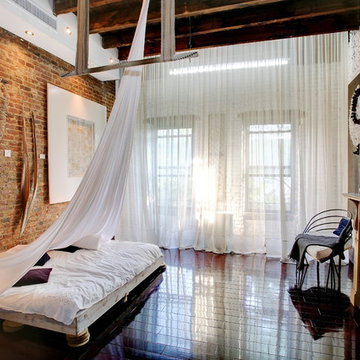
Laura Dante
This is an example of an industrial bedroom in Tampa with a tile fireplace surround and a standard fireplace.
This is an example of an industrial bedroom in Tampa with a tile fireplace surround and a standard fireplace.
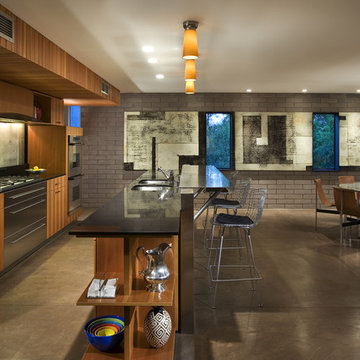
The kitchen of the Byrnes Residence in Phoenix, AZ.
This is an example of an industrial kitchen in Phoenix with stainless steel appliances.
This is an example of an industrial kitchen in Phoenix with stainless steel appliances.
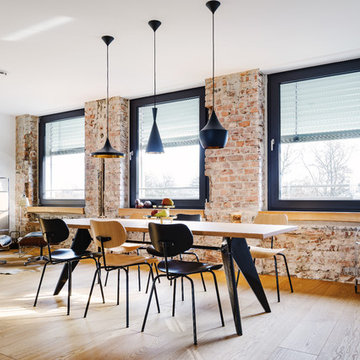
Jannis Wiebusch
Design ideas for a large industrial kitchen/dining combo in Essen with red walls, light hardwood floors, brown floor and no fireplace.
Design ideas for a large industrial kitchen/dining combo in Essen with red walls, light hardwood floors, brown floor and no fireplace.
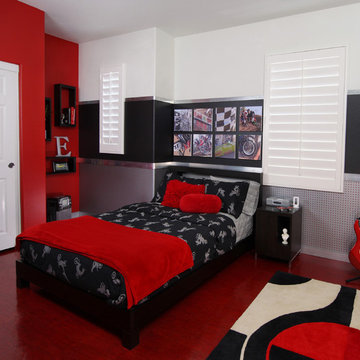
This is an example of an industrial kids' room for boys in Orange County with red floor and multi-coloured walls.
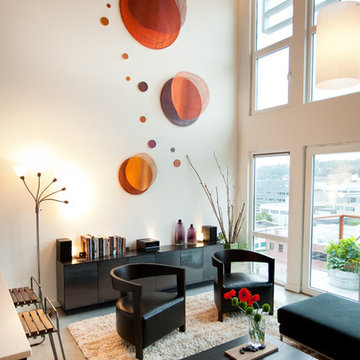
Interior design, cabinetry and artwork by Goodspeed Architecture.
Photography by Aaron Briggs.
Photo of an industrial living room in Seattle with white walls and concrete floors.
Photo of an industrial living room in Seattle with white walls and concrete floors.
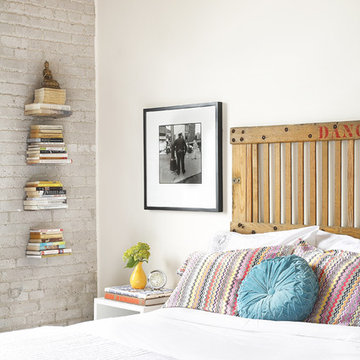
Aristea Rizakos / GrasshopperReps.com
Photo of an industrial bedroom in Toronto.
Photo of an industrial bedroom in Toronto.
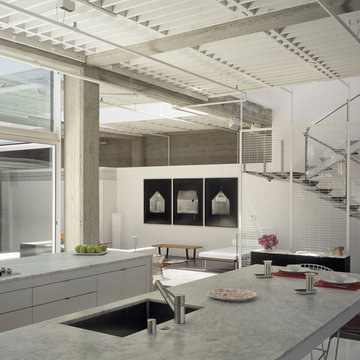
This is an example of a mid-sized industrial galley eat-in kitchen in San Francisco with an undermount sink, flat-panel cabinets, white cabinets, marble benchtops, stainless steel appliances, concrete floors, with island and grey floor.
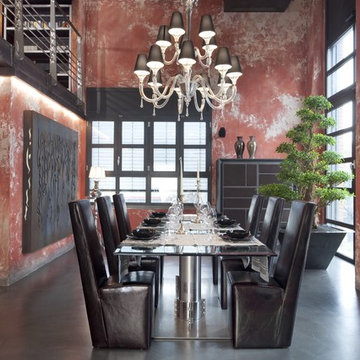
Photo of a large industrial dining room in Milan with concrete floors and red walls.
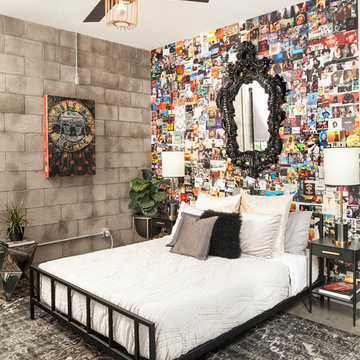
Inspiration for an industrial bedroom in Tampa with multi-coloured walls, no fireplace and grey floor.
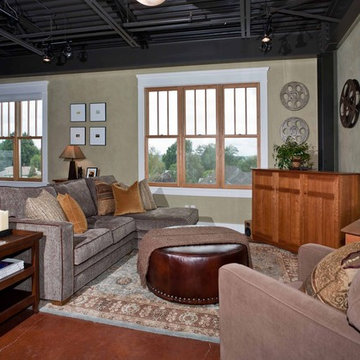
When Portland-based writer Donald Miller was looking to make improvements to his Sellwood loft, he asked a friend for a referral. He and Angela were like old buddies almost immediately. “Don naturally has good design taste and knows what he likes when he sees it. He is true to an earthy color palette; he likes Craftsman lines, cozy spaces, and gravitates to things that give him inspiration, memories and nostalgia. We made key changes that personalized his loft and surrounded him in pieces that told the story of his life, travels and aspirations,” Angela recalled.
Like all writers, Don is an avid book reader, and we helped him display his books in a way that they were accessible and meaningful – building a custom bookshelf in the living room. Don is also a world traveler, and had many mementos from journeys. Although, it was necessary to add accessory pieces to his home, we were very careful in our selection process. We wanted items that carried a story, and didn’t appear that they were mass produced in the home décor market. For example, we found a 1930’s typewriter in Portland’s Alameda District to serve as a focal point for Don’s coffee table – a piece that will no doubt launch many interesting conversations.
We LOVE and recommend Don’s books. For more information visit www.donmilleris.com
For more about Angela Todd Studios, click here: https://www.angelatoddstudios.com/
77 Industrial Home Design Photos
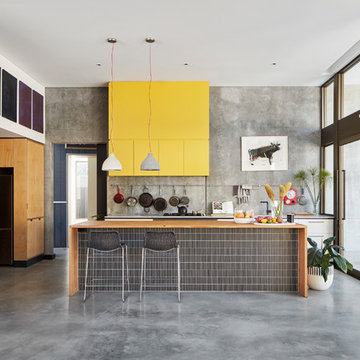
Jack Lovel
This is an example of a mid-sized industrial galley kitchen in Perth with flat-panel cabinets, concrete floors and with island.
This is an example of a mid-sized industrial galley kitchen in Perth with flat-panel cabinets, concrete floors and with island.
1



















