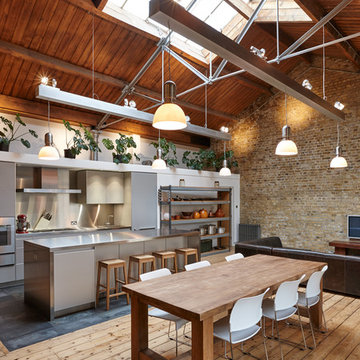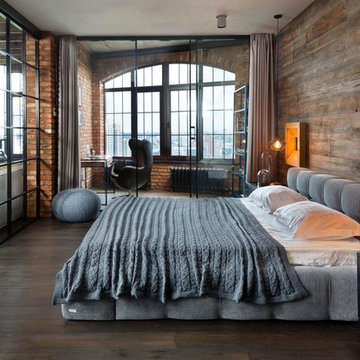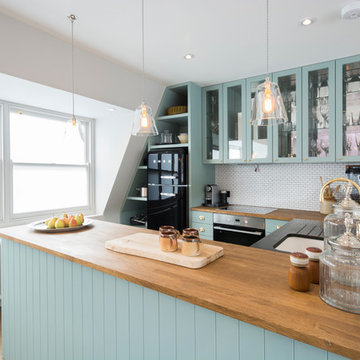48 Industrial Home Design Photos
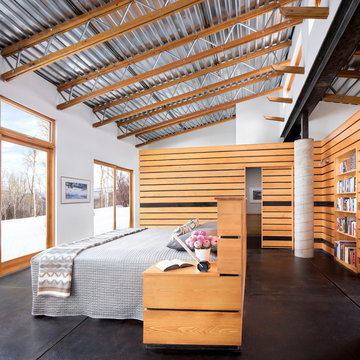
Master Bedroom
Inspiration for a mid-sized industrial master bedroom in Denver with white walls, concrete floors and black floor.
Inspiration for a mid-sized industrial master bedroom in Denver with white walls, concrete floors and black floor.
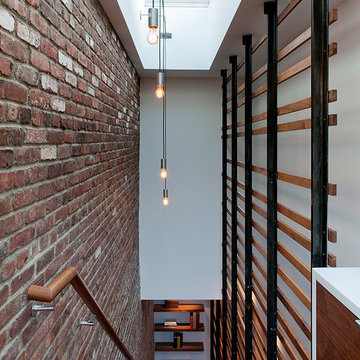
Anastasia Amelchakova w/ A+I design, photography by Magda Biernat
Large industrial wood straight staircase in New York with open risers.
Large industrial wood straight staircase in New York with open risers.
Find the right local pro for your project
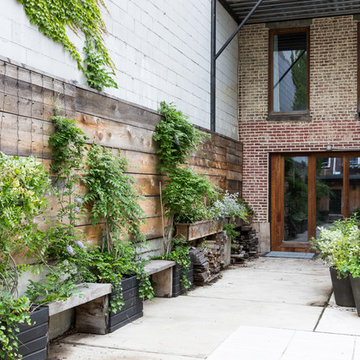
Gut renovation of 1880's townhouse. New vertical circulation and dramatic rooftop skylight bring light deep in to the middle of the house. A new stair to roof and roof deck complete the light-filled vertical volume. Programmatically, the house was flipped: private spaces and bedrooms are on lower floors, and the open plan Living Room, Dining Room, and Kitchen is located on the 3rd floor to take advantage of the high ceiling and beautiful views. A new oversized front window on 3rd floor provides stunning views across New York Harbor to Lower Manhattan.
The renovation also included many sustainable and resilient features, such as the mechanical systems were moved to the roof, radiant floor heating, triple glazed windows, reclaimed timber framing, and lots of daylighting.
All photos: Lesley Unruh http://www.unruhphoto.com/
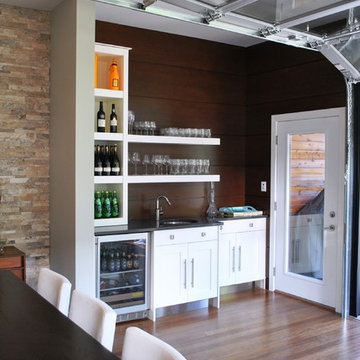
Design ideas for an industrial kitchen in Ottawa with open cabinets and white cabinets.
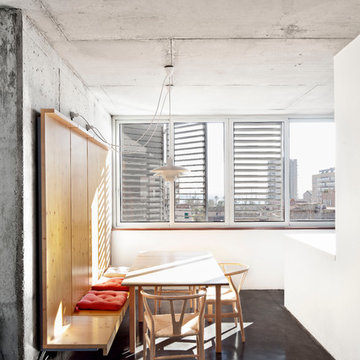
Adrià Goula
Mid-sized industrial kitchen/dining combo in Barcelona with white walls, concrete floors and no fireplace.
Mid-sized industrial kitchen/dining combo in Barcelona with white walls, concrete floors and no fireplace.
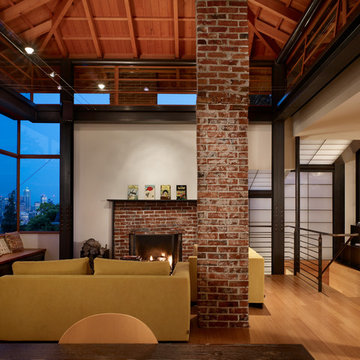
Benjamin Benschneider
This is an example of a mid-sized industrial living room in Seattle.
This is an example of a mid-sized industrial living room in Seattle.
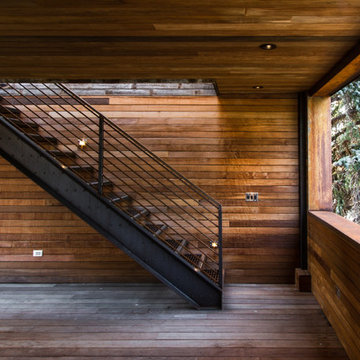
Photos by Steven Begleiter
This is an example of an industrial metal staircase in Seattle with open risers.
This is an example of an industrial metal staircase in Seattle with open risers.
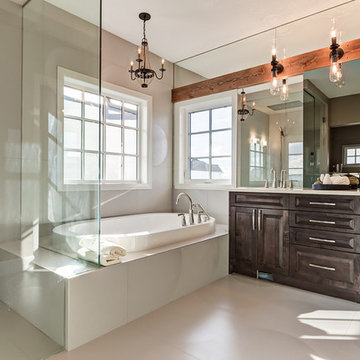
Ensuite
Mid-sized industrial master bathroom in Calgary with raised-panel cabinets, dark wood cabinets, an alcove tub, a curbless shower, beige tile, porcelain tile, beige walls, porcelain floors, an undermount sink and solid surface benchtops.
Mid-sized industrial master bathroom in Calgary with raised-panel cabinets, dark wood cabinets, an alcove tub, a curbless shower, beige tile, porcelain tile, beige walls, porcelain floors, an undermount sink and solid surface benchtops.
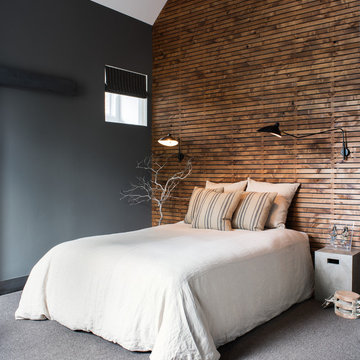
Drew Kelly
Design ideas for a mid-sized industrial guest bedroom in Sacramento with carpet, no fireplace and black walls.
Design ideas for a mid-sized industrial guest bedroom in Sacramento with carpet, no fireplace and black walls.
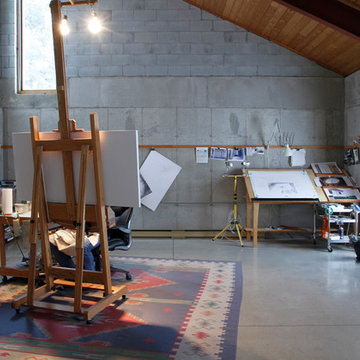
Photo: Esther Hershcovic © 2013 Houzz
Photo of an industrial home studio in Montreal.
Photo of an industrial home studio in Montreal.
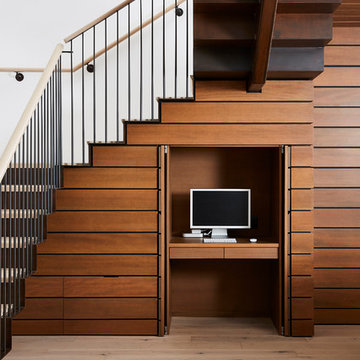
Inspiration for a small industrial study room in Minneapolis with light hardwood floors, no fireplace, a built-in desk and beige floor.
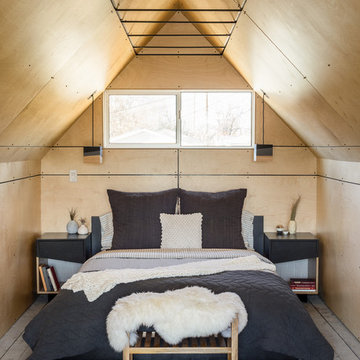
www.davidlauerphotography.com
Design ideas for a small industrial bedroom in Denver with painted wood floors.
Design ideas for a small industrial bedroom in Denver with painted wood floors.
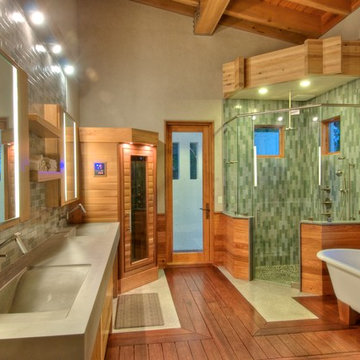
Concrete counters with integrated wave sink. Kohler Karbon faucets. Heath Ceramics tile. Sauna. American Clay walls. Exposed cypress timber beam ceiling. Victoria & Albert tub. Inlaid FSC Ipe floors. LEED Platinum home. Photos by Matt McCorteney.
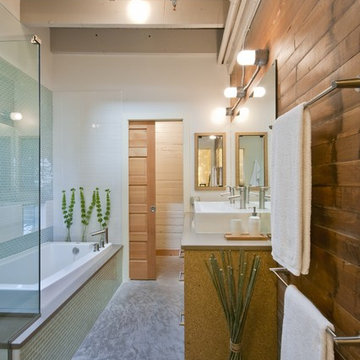
Photos by: Audrey Hall
Photo of an industrial bathroom in Other with a vessel sink.
Photo of an industrial bathroom in Other with a vessel sink.
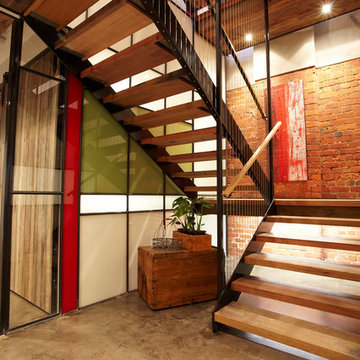
Ground level staircase
Photo of an industrial wood u-shaped staircase in Melbourne with open risers.
Photo of an industrial wood u-shaped staircase in Melbourne with open risers.
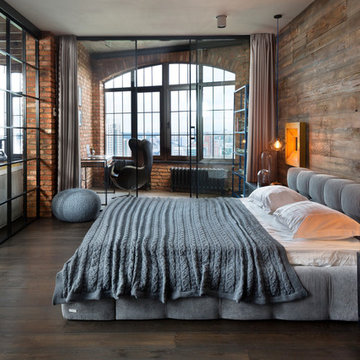
Igor Karpenko
This is an example of an industrial bedroom in Other with dark hardwood floors.
This is an example of an industrial bedroom in Other with dark hardwood floors.
48 Industrial Home Design Photos
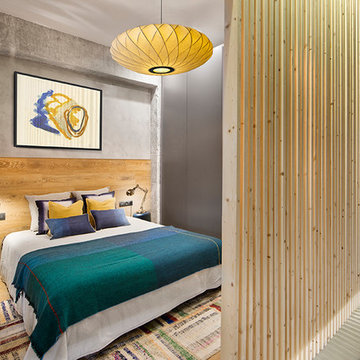
This is an example of a mid-sized industrial master bedroom in Barcelona with grey walls, medium hardwood floors and beige floor.
1



















