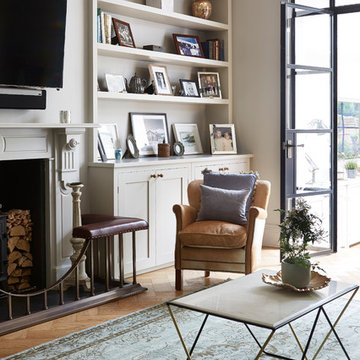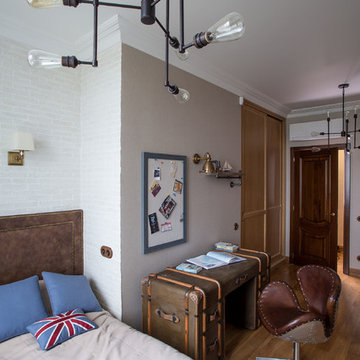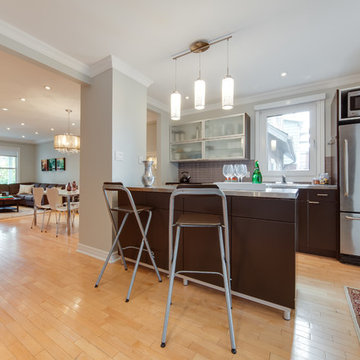9 Industrial Home Design Photos
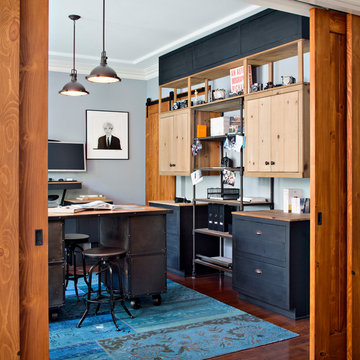
This successful sport photographer needed his dining room converted into a home office. Every furniture piece was custom to accommodate his needs, especially his height (6'8"). The industrial island has side cabinets for his cameras for easy access on-the-go. It is also open in the center to accommodate a collaborate work space. The cabinets are custom designed to allow for the sliding door to sneak through it without much attention. The standing height custom desk top is affixed to the wall to allow the client to enjoy standing or leaning on his stand-up chair instead of having to sit all day. Finally, this take on the industrial style is bold and in-your-face, just like the client.
Photo courtesy of Chipper Hatter: www.chipperhatter.com
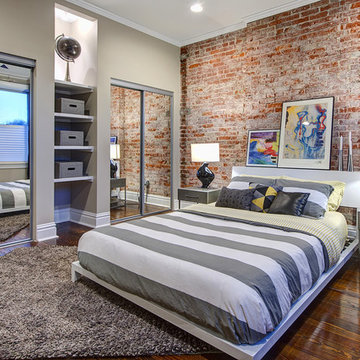
S&K Interiors
This is an example of a mid-sized industrial guest bedroom in St Louis with green walls, dark hardwood floors, no fireplace and brown floor.
This is an example of a mid-sized industrial guest bedroom in St Louis with green walls, dark hardwood floors, no fireplace and brown floor.
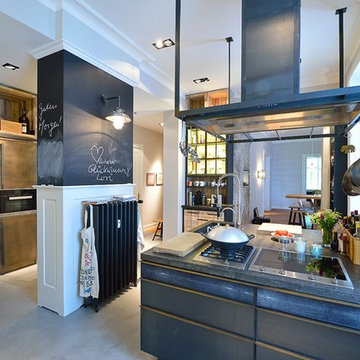
Inspiration for a large industrial open plan kitchen in Hamburg with distressed cabinets, limestone benchtops, flat-panel cabinets, concrete floors, white splashback and a peninsula.
Find the right local pro for your project
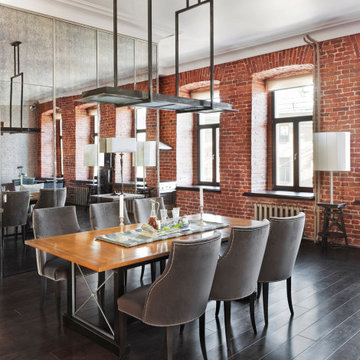
Inspiration for a mid-sized industrial open plan dining with red walls, dark hardwood floors and brown floor.
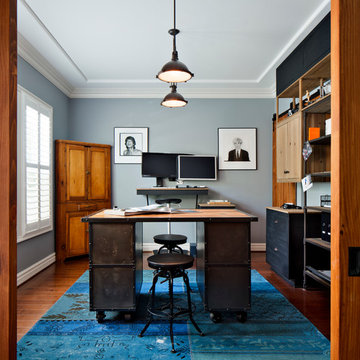
This successful sport photographer needed his dining room converted into a home office. Every furniture piece was custom to accommodate his needs, especially his height (6'8"). The industrial island has side cabinets for his cameras for easy access on-the-go. It is also open in the center to accommodate a collaborate work space. The cabinets are custom designed to allow for the sliding door to sneak through it without much attention. The standing height custom desk top is affixed to the wall to allow the client to enjoy standing or leaning on his stand-up chair instead of having to sit all day. Finally, this take on the industrial style is bold and in-your-face, just like the client.
Photo courtesy of Chipper Hatter: www.chipperhatter.com
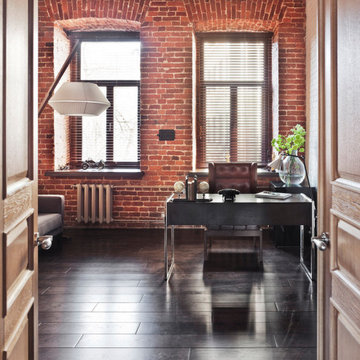
Design ideas for a large industrial study room with red walls, dark hardwood floors, a freestanding desk and brown floor.
9 Industrial Home Design Photos
1



















