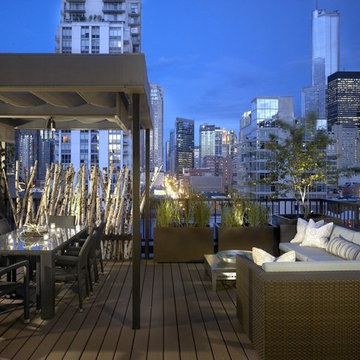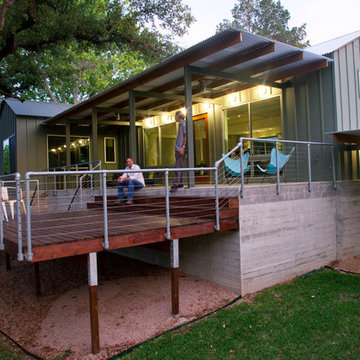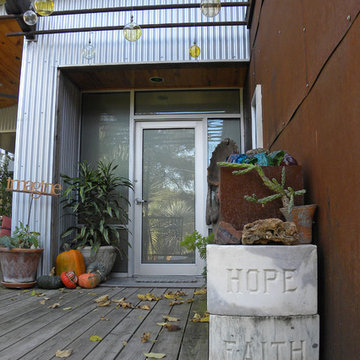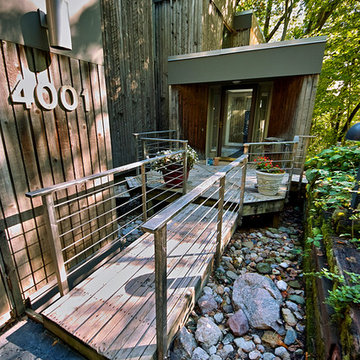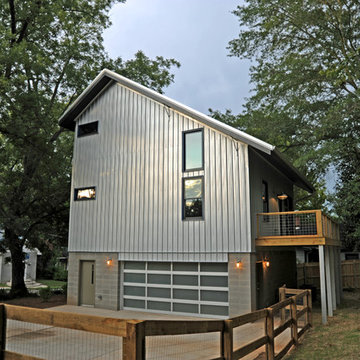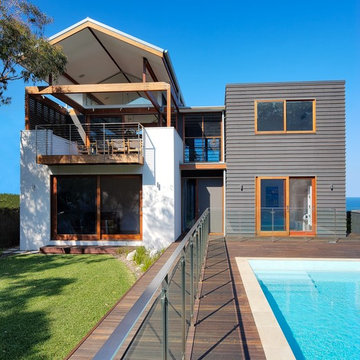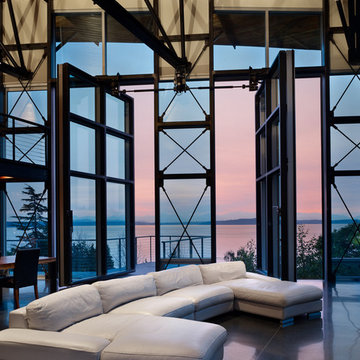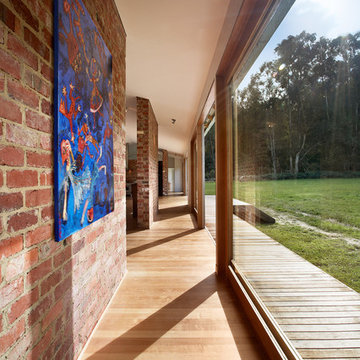55 Industrial Home Design Photos
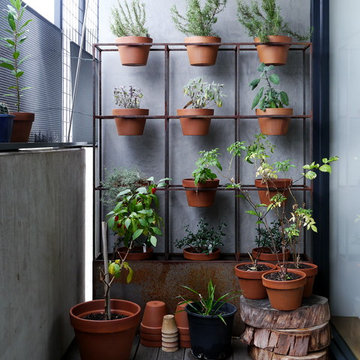
Small industrial balcony in Melbourne with a vertical garden and a roof extension.
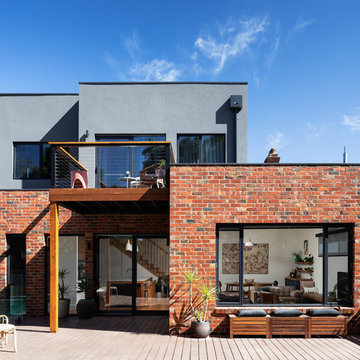
Photo of an industrial two-storey multi-coloured house exterior in Melbourne with mixed siding and a flat roof.
Find the right local pro for your project
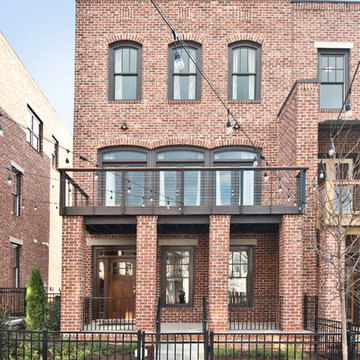
Photo of an industrial three-storey brick red townhouse exterior in Atlanta with a flat roof.
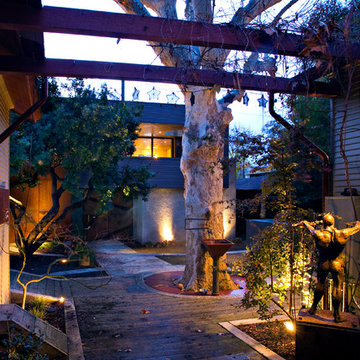
Mark Peters Photo
Design ideas for an industrial courtyard garden in Sacramento with decking.
Design ideas for an industrial courtyard garden in Sacramento with decking.
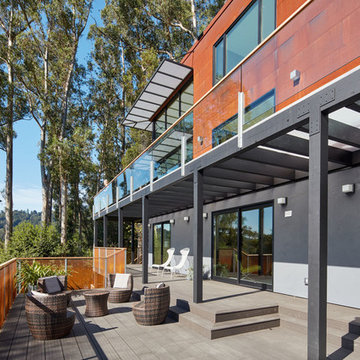
Photo by Bruce Damonte.
Industrial two-storey exterior in San Francisco with mixed siding.
Industrial two-storey exterior in San Francisco with mixed siding.
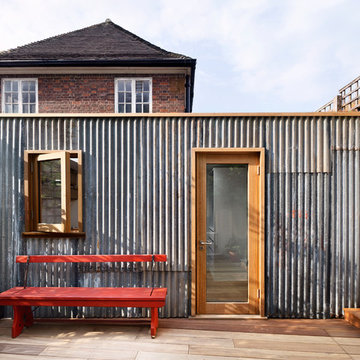
Ollie Hammick
This is an example of a mid-sized industrial detached studio in London.
This is an example of a mid-sized industrial detached studio in London.
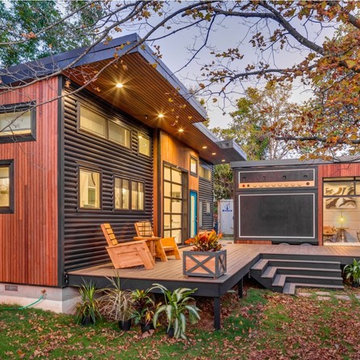
Who lives there: Asha Mevlana and her Havanese dog named Bali
Location: Fayetteville, Arkansas
Size: Main house (400 sq ft), Trailer (160 sq ft.), 1 loft bedroom, 1 bath
What sets your home apart: The home was designed specifically for my lifestyle.
My inspiration: After reading the book, "The Life Changing Magic of Tidying," I got inspired to just live with things that bring me joy which meant scaling down on everything and getting rid of most of my possessions and all of the things that I had accumulated over the years. I also travel quite a bit and wanted to live with just what I needed.
About the house: The L-shaped house consists of two separate structures joined by a deck. The main house (400 sq ft), which rests on a solid foundation, features the kitchen, living room, bathroom and loft bedroom. To make the small area feel more spacious, it was designed with high ceilings, windows and two custom garage doors to let in more light. The L-shape of the deck mirrors the house and allows for the two separate structures to blend seamlessly together. The smaller "amplified" structure (160 sq ft) is built on wheels to allow for touring and transportation. This studio is soundproof using recycled denim, and acts as a recording studio/guest bedroom/practice area. But it doesn't just look like an amp, it actually is one -- just plug in your instrument and sound comes through the front marine speakers onto the expansive deck designed for concerts.
My favorite part of the home is the large kitchen and the expansive deck that makes the home feel even bigger. The deck also acts as a way to bring the community together where local musicians perform. I love having a the amp trailer as a separate space to practice music. But I especially love all the light with windows and garage doors throughout.
Design team: Brian Crabb (designer), Zack Giffin (builder, custom furniture) Vickery Construction (builder) 3 Volve Construction (builder)
Design dilemmas: Because the city wasn’t used to having tiny houses there were certain rules that didn’t quite make sense for a tiny house. I wasn’t allowed to have stairs leading up to the loft, only ladders were allowed. Since it was built, the city is beginning to revisit some of the old rules and hopefully things will be changing.
Photo cred: Don Shreve
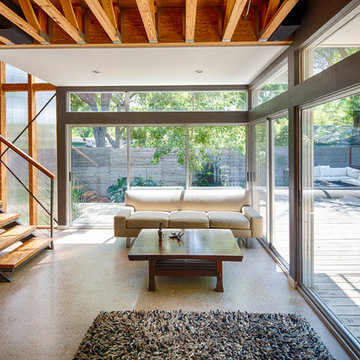
© Craig Kuhner Architectural Photography
Small industrial open concept living room in Dallas.
Small industrial open concept living room in Dallas.
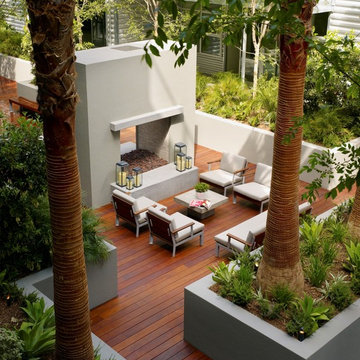
Eric Straudmeier
Design ideas for an expansive industrial deck in Los Angeles with no cover.
Design ideas for an expansive industrial deck in Los Angeles with no cover.
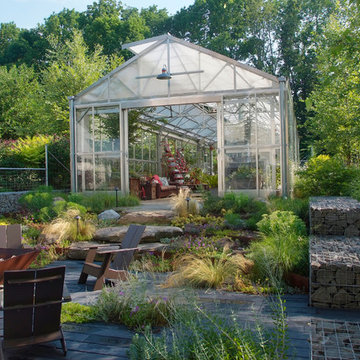
The terraced succulent garden is lined with corten steel and enclosed by gabion cage walls.
Top Kat Photo
Industrial greenhouse in Philadelphia.
Industrial greenhouse in Philadelphia.
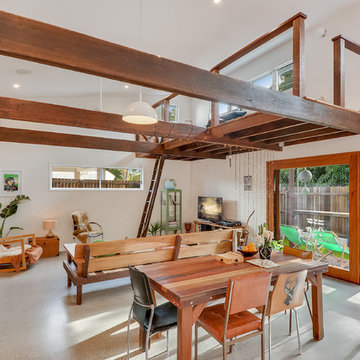
Inspiration for an industrial open plan dining in Sunshine Coast with white walls, concrete floors and a wood stove.
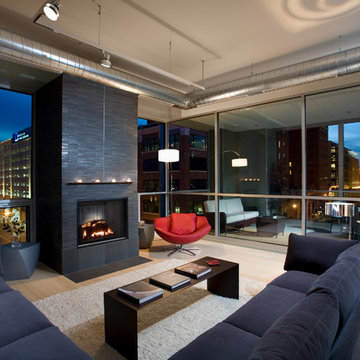
- Interior Designer: InUnison Design, Inc. - Christine Frisk
Design ideas for a large industrial formal open concept living room in Minneapolis with light hardwood floors, a standard fireplace, a tile fireplace surround, no tv, grey walls and beige floor.
Design ideas for a large industrial formal open concept living room in Minneapolis with light hardwood floors, a standard fireplace, a tile fireplace surround, no tv, grey walls and beige floor.
55 Industrial Home Design Photos
1



















