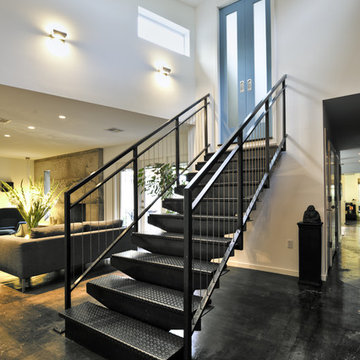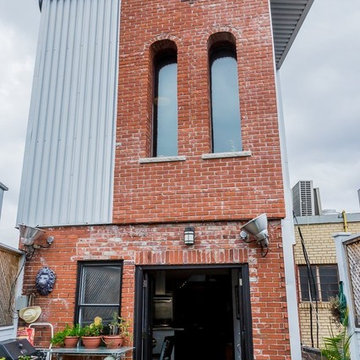12 Industrial Home Design Photos
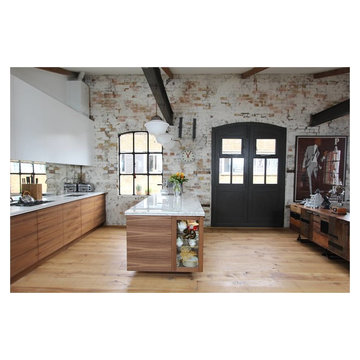
Photo of a large industrial open plan kitchen in London with an undermount sink, flat-panel cabinets and medium hardwood floors.
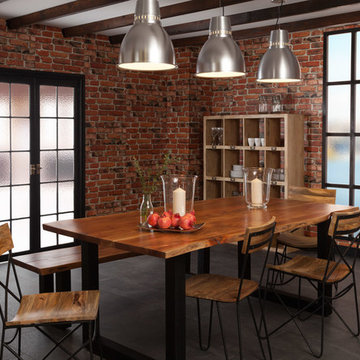
Seats: 6 – 8. The James dining table is equally at home in a classic dining room or informal environment. A solid mango hardwood top stands on iron box section legs this gives the table an Industrial look. This table is further enhanced by its natural live edge top which is 100% organic and cut directly from the tree. The legs are finished in a vintage black effect with a matt finish. The overall effect is a table that is as unique as the tree it came from finished to a superb quality in a silk lacquer with a contemporary industrial feel. All of the solid hardwood used in this table is from a sustainable source, as a real wood product there are natural variances in the wood making each one unique.
Find the right local pro for your project
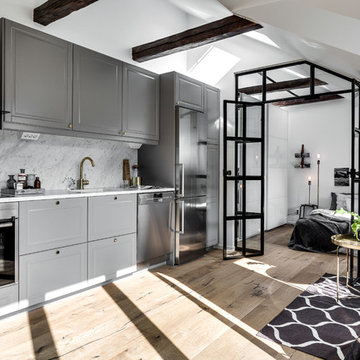
Henrik Nero
Design ideas for a mid-sized industrial single-wall open plan kitchen in Stockholm with raised-panel cabinets, grey cabinets, grey splashback, stainless steel appliances, light hardwood floors and no island.
Design ideas for a mid-sized industrial single-wall open plan kitchen in Stockholm with raised-panel cabinets, grey cabinets, grey splashback, stainless steel appliances, light hardwood floors and no island.
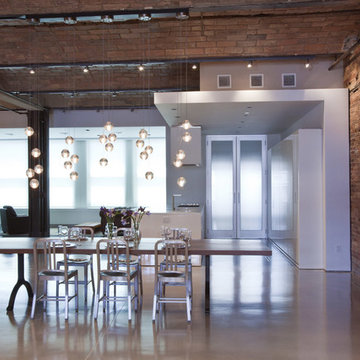
Inspiration for an industrial open plan dining in New York with concrete floors.
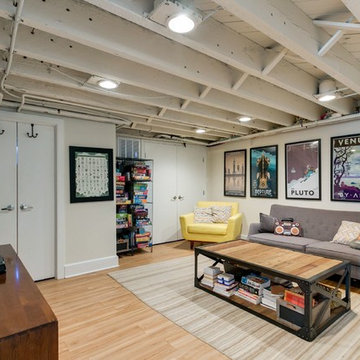
Industrial living room in Philadelphia with beige walls, light hardwood floors and a freestanding tv.
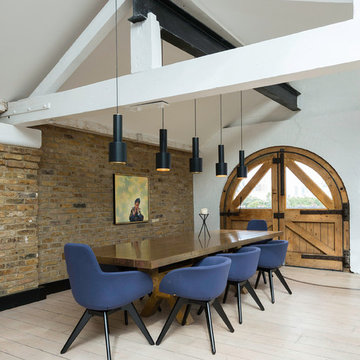
Ewelina Kabala Photography
Design ideas for an industrial dining room in London with white walls, painted wood floors and no fireplace.
Design ideas for an industrial dining room in London with white walls, painted wood floors and no fireplace.
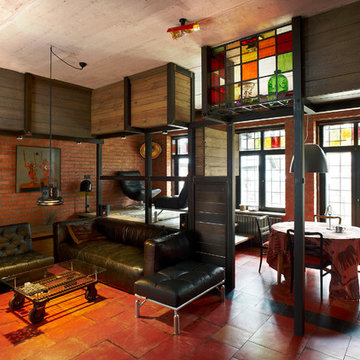
Константин Дубовец
Design ideas for a mid-sized industrial open concept family room in Moscow with no fireplace, no tv and brown walls.
Design ideas for a mid-sized industrial open concept family room in Moscow with no fireplace, no tv and brown walls.
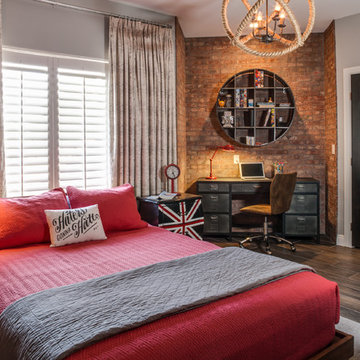
Lydia Cutter
Inspiration for an industrial bedroom in Las Vegas with grey walls and dark hardwood floors.
Inspiration for an industrial bedroom in Las Vegas with grey walls and dark hardwood floors.
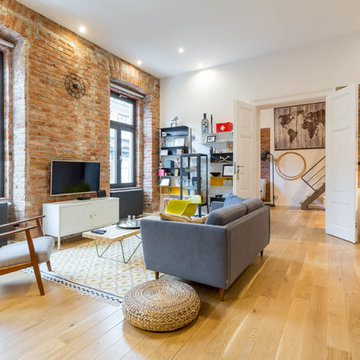
Large industrial family room in Venice with white walls, medium hardwood floors and no fireplace.
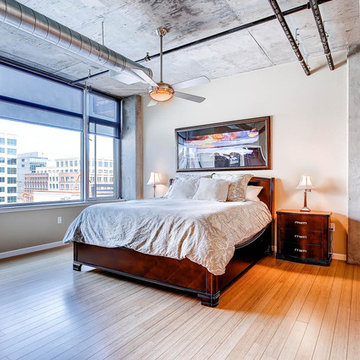
This gorgeous corner unit in the highly desirable Waterside Lofts is a true 2 bedroom plus office area. Enjoy amazing views from its patios. Includes two parking spaces and storage area. Features include bamboo floors, 2,000 sq. ft. exercise room, and a secure building with 24-hr attendant. Just steps to the Cherry Creek & Denver restaurants and attractions!
12 Industrial Home Design Photos
1



















