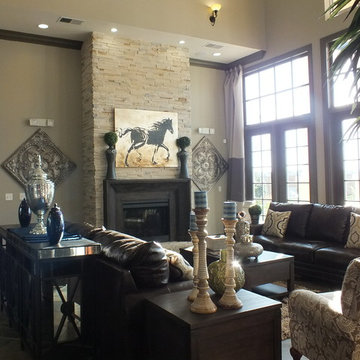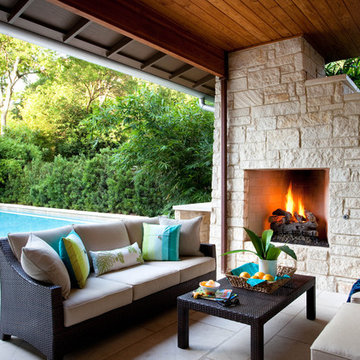1,836 Industrial Home Design Photos
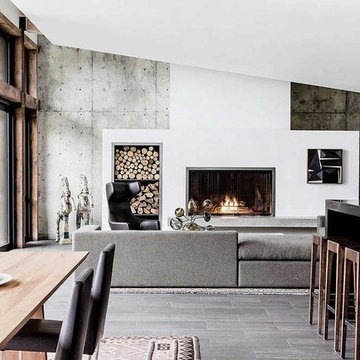
Design ideas for a large industrial formal open concept living room in San Francisco with grey walls, medium hardwood floors, a standard fireplace, a plaster fireplace surround, no tv and grey floor.
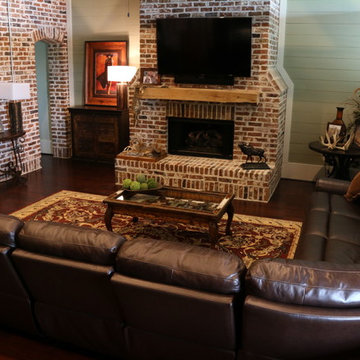
Photo of a large industrial open concept family room in Houston with green walls, medium hardwood floors, a standard fireplace, a brick fireplace surround and a wall-mounted tv.
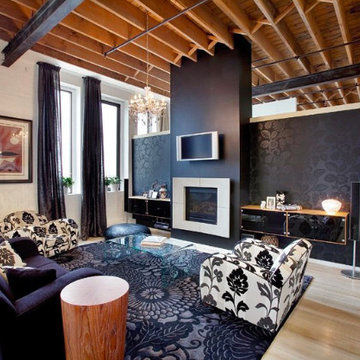
Design ideas for a mid-sized industrial open concept living room in Melbourne with white walls, light hardwood floors, a wood stove, a concrete fireplace surround and a wall-mounted tv.
Find the right local pro for your project
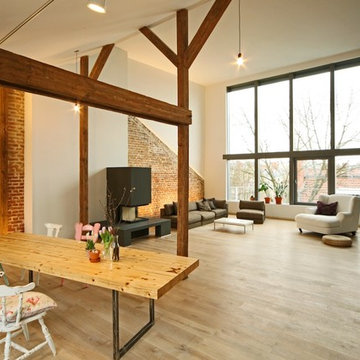
Markus Mahle
Photo of a large industrial dining room in Berlin with white walls and light hardwood floors.
Photo of a large industrial dining room in Berlin with white walls and light hardwood floors.
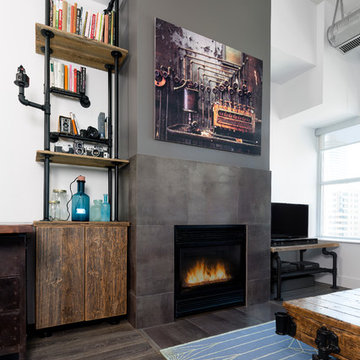
© Rad Design Inc
This is an example of an industrial living room in Toronto with a library, white walls, medium hardwood floors, a standard fireplace and a tile fireplace surround.
This is an example of an industrial living room in Toronto with a library, white walls, medium hardwood floors, a standard fireplace and a tile fireplace surround.
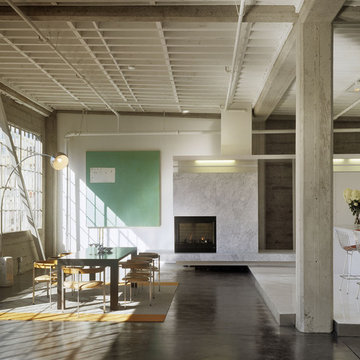
This is an example of a mid-sized industrial kitchen/dining combo in San Francisco with white walls, dark hardwood floors, brown floor, a corner fireplace and a stone fireplace surround.
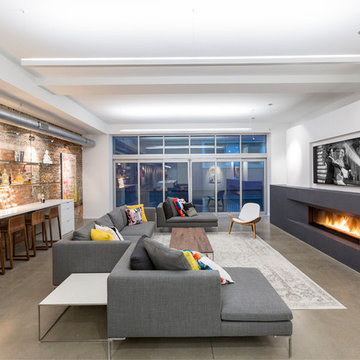
McAlpin Loft- Living Room
RVP Photography
This is an example of an industrial family room in Cincinnati with white walls, concrete floors, a ribbon fireplace, a wall-mounted tv and grey floor.
This is an example of an industrial family room in Cincinnati with white walls, concrete floors, a ribbon fireplace, a wall-mounted tv and grey floor.
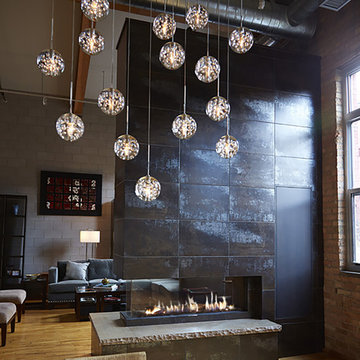
The Lucius 140 by Element4 installed in this Minneapolis Loft.
Photo by: Jill Greer
Photo of a mid-sized industrial loft-style family room in Minneapolis with light hardwood floors, a two-sided fireplace, a metal fireplace surround, no tv and brown floor.
Photo of a mid-sized industrial loft-style family room in Minneapolis with light hardwood floors, a two-sided fireplace, a metal fireplace surround, no tv and brown floor.
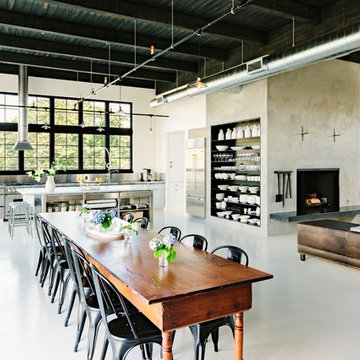
With an open plan and exposed structure, every interior element had to be beautiful and functional. Here you can see the massive concrete fireplace as it defines four areas. On one side, it is a wood burning fireplace with firewood as it's artwork. On another side it has additional dish storage carved out of the concrete for the kitchen and dining. The last two sides pinch down to create a more intimate library space at the back of the fireplace.
Photo by Lincoln Barber
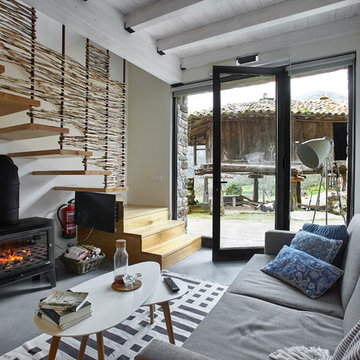
Helena Krol
Design ideas for a mid-sized industrial enclosed living room in Other with white walls, concrete floors, a wood stove, a metal fireplace surround and a wall-mounted tv.
Design ideas for a mid-sized industrial enclosed living room in Other with white walls, concrete floors, a wood stove, a metal fireplace surround and a wall-mounted tv.
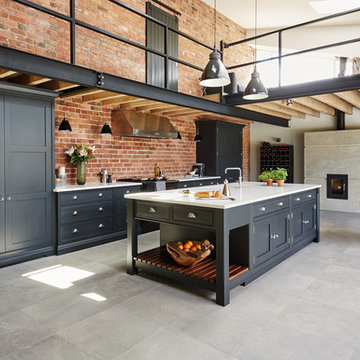
This industrial inspired kitchen is painted in Tom Howley bespoke paint colour Nightshade with Yukon silestone worksurfaces. The client wanted to achieve an open plan family space to entertain that would benefit from their beautiful garden space.
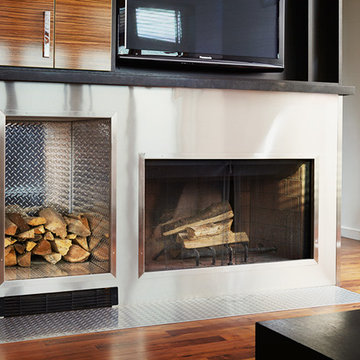
Master Fireplace and TV
Inspiration for a small industrial master bedroom in Chicago with white walls, medium hardwood floors, a standard fireplace and a metal fireplace surround.
Inspiration for a small industrial master bedroom in Chicago with white walls, medium hardwood floors, a standard fireplace and a metal fireplace surround.
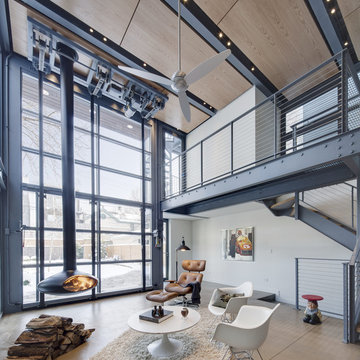
The addition is a two story space evoking the typology of an orangery - a glass enclosed structure used as a conservatory, common in England where the owners have lived. Evan Thomas Photography
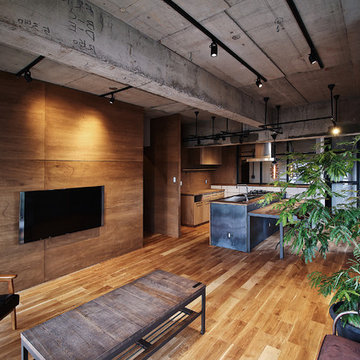
マンションリノベーション
Industrial open concept living room in Other with multi-coloured walls, medium hardwood floors, a wall-mounted tv and brown floor.
Industrial open concept living room in Other with multi-coloured walls, medium hardwood floors, a wall-mounted tv and brown floor.
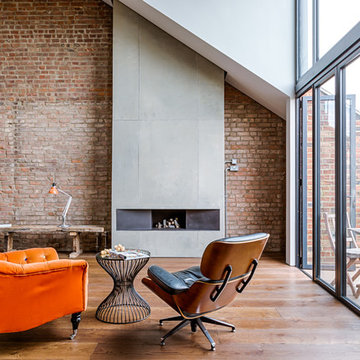
Lind & Cummings Design Photography
Mid-sized industrial living room in London with dark hardwood floors, a ribbon fireplace, a metal fireplace surround and brown floor.
Mid-sized industrial living room in London with dark hardwood floors, a ribbon fireplace, a metal fireplace surround and brown floor.
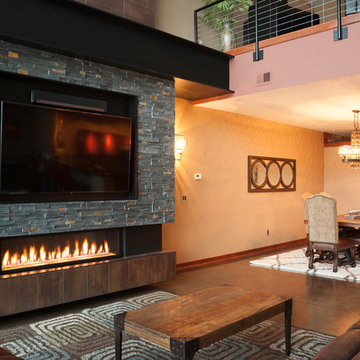
The owners of this downtown Wichita condo contacted us to design a fireplace for their loft living room. The faux I-beam was the solution to hiding the duct work necessary to properly vent the gas fireplace. The ceiling height of the room was approximately 20' high. We used a mixture of real stone veneer, metallic tile, & black metal to create this unique fireplace design. The division of the faux I-beam between the materials brings the focus down to the main living area.
Photographer: Fred Lassmann
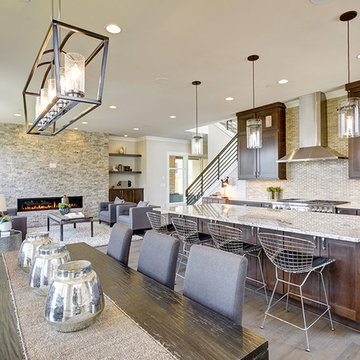
This is an example of a mid-sized industrial u-shaped eat-in kitchen in Los Angeles with shaker cabinets, dark wood cabinets, granite benchtops, beige splashback, stone tile splashback, stainless steel appliances, light hardwood floors, with island, grey floor and beige benchtop.
1,836 Industrial Home Design Photos
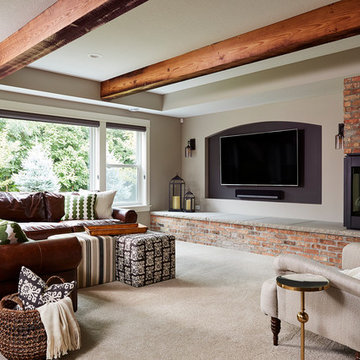
Cozy family room. Love the beams and brick fireplace surround.
Design ideas for a large industrial open concept family room in Minneapolis with grey walls, carpet, a corner fireplace, a brick fireplace surround, a wall-mounted tv and beige floor.
Design ideas for a large industrial open concept family room in Minneapolis with grey walls, carpet, a corner fireplace, a brick fireplace surround, a wall-mounted tv and beige floor.
6



















