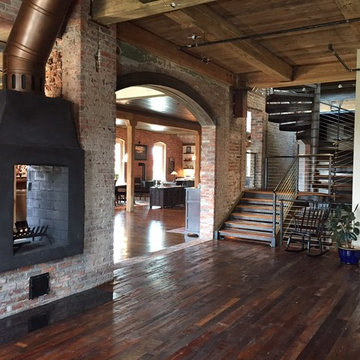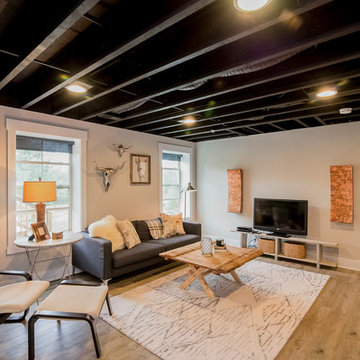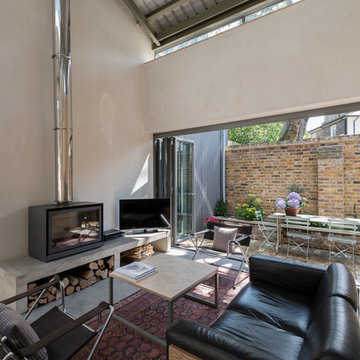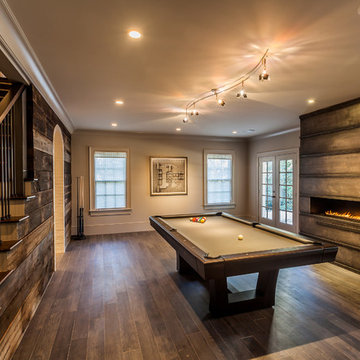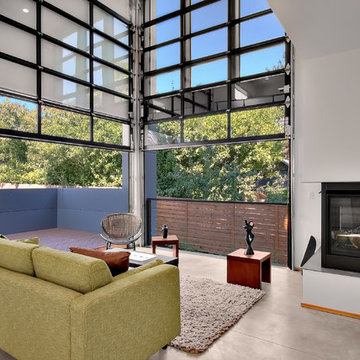1,830 Industrial Home Design Photos
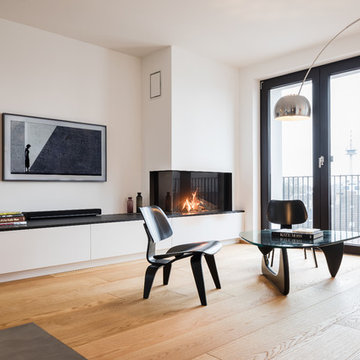
Jannis Wiebusch
Design ideas for a large industrial open concept family room in Essen with light hardwood floors, a ribbon fireplace, a plaster fireplace surround, a wall-mounted tv, brown floor and white walls.
Design ideas for a large industrial open concept family room in Essen with light hardwood floors, a ribbon fireplace, a plaster fireplace surround, a wall-mounted tv, brown floor and white walls.
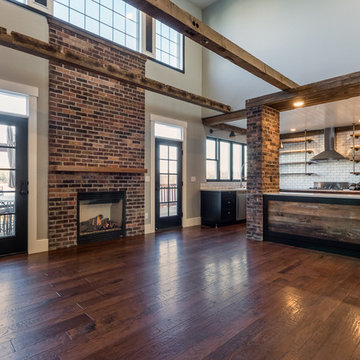
Exposed re purposed barn wood beams add intimacy and invite warmth into these kitchen and dining room spaces. Custom crafted mantle adds division to the large brick fireplace.
Buras Photography
#wood #kitchen #custom #exposed #repurposed #diningroom #fireplace #warmth #mantle #division #barns #beam #bricks #addition #crafted
Find the right local pro for your project
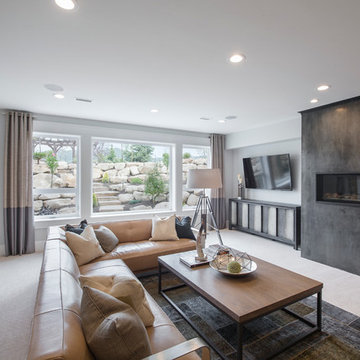
Nick Bayless Photography
Custom Home Design by Joe Carrick Design
Built By Highland Custom Homes
Interior Design by Chelsea Kasch - Striped Peony
Inspiration for a large industrial formal open concept living room in Salt Lake City with grey walls, carpet, a ribbon fireplace, a metal fireplace surround and a wall-mounted tv.
Inspiration for a large industrial formal open concept living room in Salt Lake City with grey walls, carpet, a ribbon fireplace, a metal fireplace surround and a wall-mounted tv.
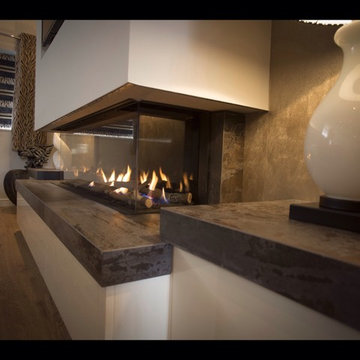
Dekton® Trilium by Cosentino
Evoking the industrial look of aged stainless steel, Trilium is the first colour option in the Dekton® range to incorporate recycled materials. A mix of volcanic shades with intense grey, brown and black tones with light-dark contrasts, Trilium features a soft metallic matt finish. The surface is unexpectedly smooth to the touch, yet edgy enough to cater for projects with an industrial aesthetic.
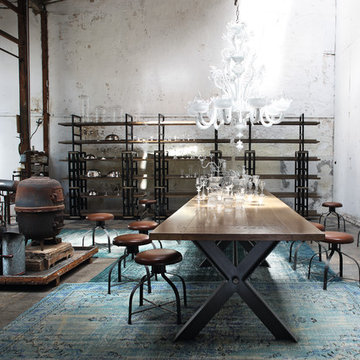
SYNTAXE DINING TABLE
Nouveaux Classiques collection
Base in 100 mm-thick steel, welding assembly forming an 80° angle, may be disassembled.
5 types of top available:
- Sand-blasted top: 4 mm-thick oak veneer on slatted wood with solid oak frame
- Smooth top: oak veneer on slatted wood with solid oak frame
- Solid oak top: entirely in solid oak
- Slate top: frame and belt in solid oak, slate panel on plywood, oak veneer
- Ceramic top: frame and belt in solid oak, ceramic panel on plywood, oak veneer.
Dimensions: W. 200 x H. 76 x D. 100 cm (78.7"w x 29.9"h x 39.4"d)
Other Dimensions :
Rectangular dining table : W. 240 x H. 76 x D. 100 cm (94.5"w x 29.9"h x 39.4"d)
Rectangular dining table : W. 300 x H. 76 x D. 100 cm (118.1"w x 29.9"h x 39.4"d)
Round dining table : H. 76 x ø 140 cm ( x 29.9"h x 55.1"ø)
Round dining table : H. 76 x ø 160 cm ( x 29.9"h x 63"ø)
This product, like all Roche Bobois pieces, can be customised with a large array of materials, colours and dimensions.
Our showroom advisors are at your disposal and will happily provide you with any additional information and advice.
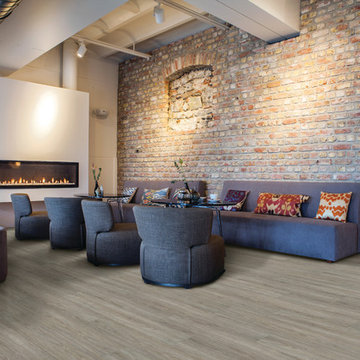
COREtec Plus XL
This is an example of a mid-sized industrial open concept living room in Other with white walls, medium hardwood floors, a ribbon fireplace, a plaster fireplace surround and no tv.
This is an example of a mid-sized industrial open concept living room in Other with white walls, medium hardwood floors, a ribbon fireplace, a plaster fireplace surround and no tv.
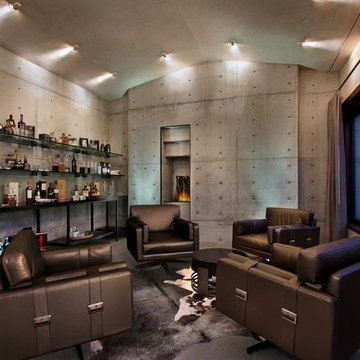
Custom designed bar by Shelley Starr, glass shelving with leather strapping, upholstered swivel chairs in Italian Leather, Pewter finish. Jeri Kogel
Design ideas for a mid-sized industrial open concept family room in Los Angeles with a home bar, grey walls, a standard fireplace and a concrete fireplace surround.
Design ideas for a mid-sized industrial open concept family room in Los Angeles with a home bar, grey walls, a standard fireplace and a concrete fireplace surround.
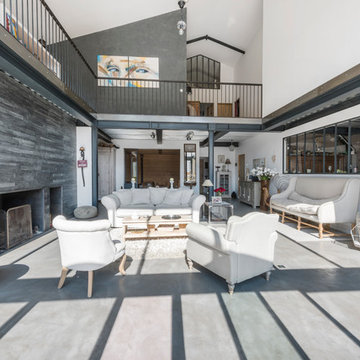
Alexandre Montagne
This is an example of a large industrial formal open concept living room in Lyon with white walls, concrete floors, a ribbon fireplace and no tv.
This is an example of a large industrial formal open concept living room in Lyon with white walls, concrete floors, a ribbon fireplace and no tv.
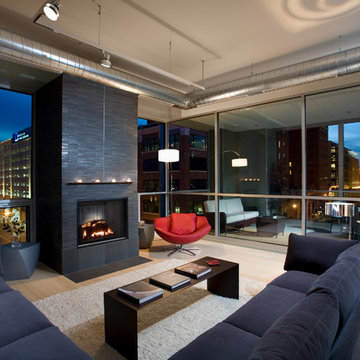
- Interior Designer: InUnison Design, Inc. - Christine Frisk
Design ideas for a large industrial formal open concept living room in Minneapolis with light hardwood floors, a standard fireplace, a tile fireplace surround, no tv, grey walls and beige floor.
Design ideas for a large industrial formal open concept living room in Minneapolis with light hardwood floors, a standard fireplace, a tile fireplace surround, no tv, grey walls and beige floor.
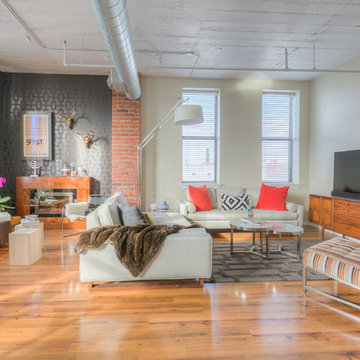
Mid Century Condo
Kansas City, MO
- Mid Century Modern Design
- Bentwood Chairs
- Geometric Lattice Wall Pattern
- New Mixed with Retro
Wesley Piercy, Haus of You Photography
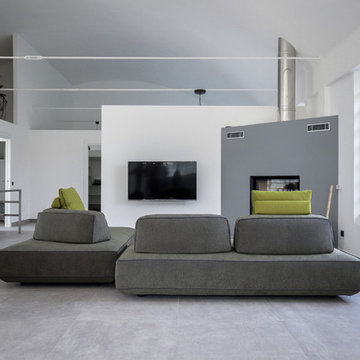
Karin Signorini Torrigiani
Design ideas for an expansive industrial loft-style living room in Milan with white walls, porcelain floors, a corner fireplace, a concrete fireplace surround and a wall-mounted tv.
Design ideas for an expansive industrial loft-style living room in Milan with white walls, porcelain floors, a corner fireplace, a concrete fireplace surround and a wall-mounted tv.
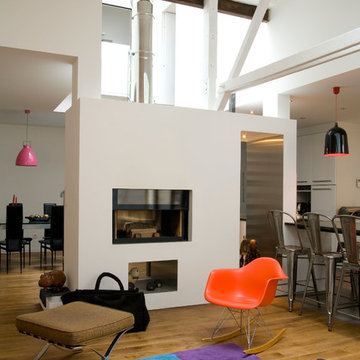
Arnaud RINUCCINI
Design ideas for a mid-sized industrial open concept living room in Paris with white walls, medium hardwood floors, a two-sided fireplace and no tv.
Design ideas for a mid-sized industrial open concept living room in Paris with white walls, medium hardwood floors, a two-sided fireplace and no tv.
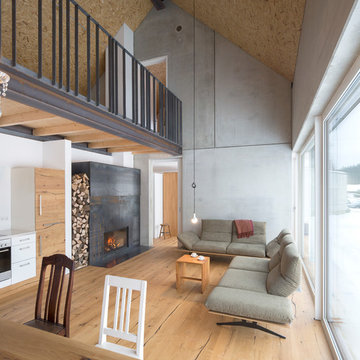
Herbert stolz, regensburg
This is an example of a mid-sized industrial open concept living room in Other with grey walls, light hardwood floors, a metal fireplace surround and brown floor.
This is an example of a mid-sized industrial open concept living room in Other with grey walls, light hardwood floors, a metal fireplace surround and brown floor.
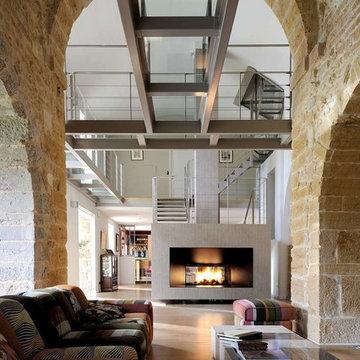
Design ideas for a large industrial open concept living room in Lyon with a two-sided fireplace, beige walls, ceramic floors and no tv.
1,830 Industrial Home Design Photos
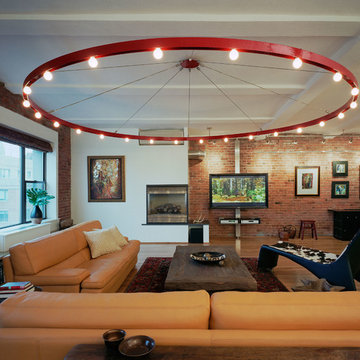
A professional couple asked IFA to turn a 2,100 square-foot penthouse in a converted 1890s warehouse building into a modern pied-a-terre. A layered wall of wood, glass, steel, and drywall mediates between the private and public spaces. This wall connects the entire apartment, from the upstairs where it defines the study and guest room to the western facade where it dissolves into glass to offer an expansive view of the Hudson River. Dramatically cantilevered from this wall is a steel staircase offering an overview of the great room. Crowning the larger stairwell is a new skylight bringing daylight to the rear of the apartment.
7



















