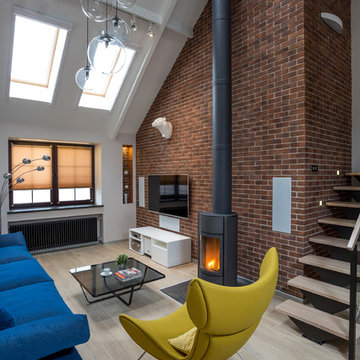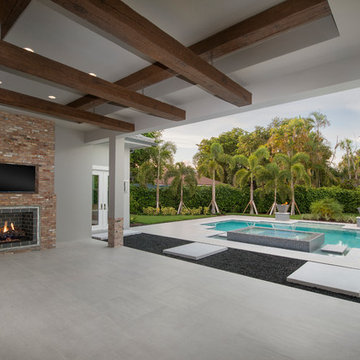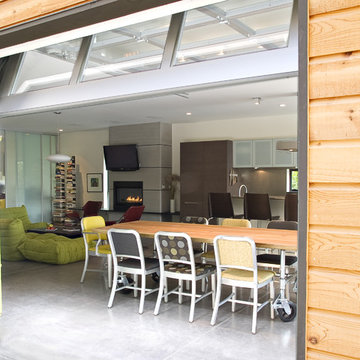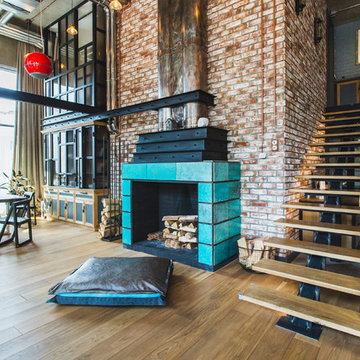1,837 Industrial Home Design Photos
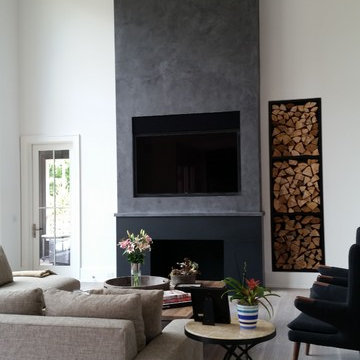
Design ideas for a large industrial open concept living room in New York with white walls, a standard fireplace, a concrete fireplace surround and grey floor.
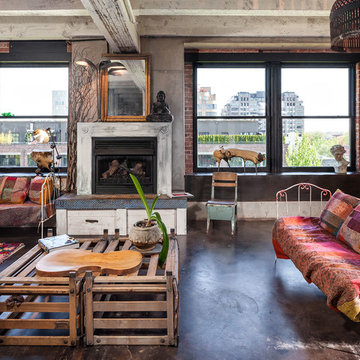
Photo of an industrial open concept living room in Portland with grey walls, a standard fireplace and concrete floors.
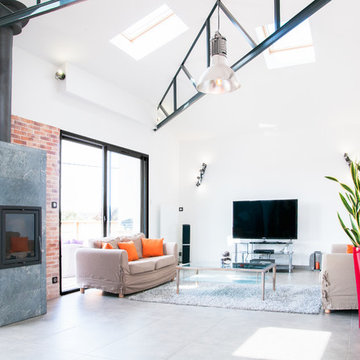
© A.Tatin Photographe
Large industrial open concept family room in Nantes with white walls, ceramic floors and a freestanding tv.
Large industrial open concept family room in Nantes with white walls, ceramic floors and a freestanding tv.
Find the right local pro for your project
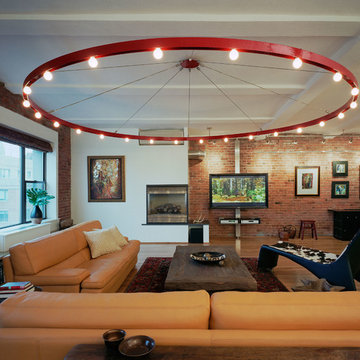
A professional couple asked IFA to turn a 2,100 square-foot penthouse in a converted 1890s warehouse building into a modern pied-a-terre. A layered wall of wood, glass, steel, and drywall mediates between the private and public spaces. This wall connects the entire apartment, from the upstairs where it defines the study and guest room to the western facade where it dissolves into glass to offer an expansive view of the Hudson River. Dramatically cantilevered from this wall is a steel staircase offering an overview of the great room. Crowning the larger stairwell is a new skylight bringing daylight to the rear of the apartment.
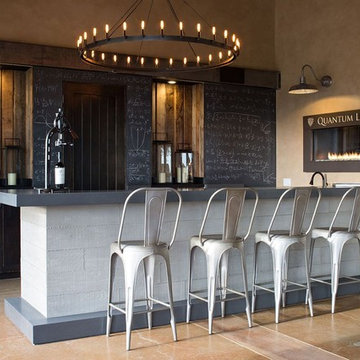
Large industrial u-shaped seated home bar in San Francisco with solid surface benchtops, multi-coloured splashback and concrete floors.
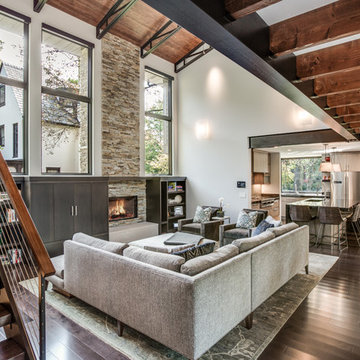
Photo of a large industrial open concept living room in Cleveland with white walls, dark hardwood floors, a standard fireplace, a stone fireplace surround, a built-in media wall and brown floor.
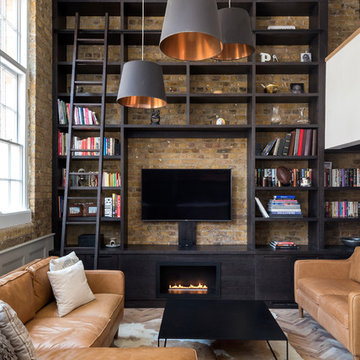
Luke Casserly
Design ideas for a mid-sized industrial open concept living room in London with beige walls, light hardwood floors, a ribbon fireplace, a wood fireplace surround, a wall-mounted tv and brown floor.
Design ideas for a mid-sized industrial open concept living room in London with beige walls, light hardwood floors, a ribbon fireplace, a wood fireplace surround, a wall-mounted tv and brown floor.
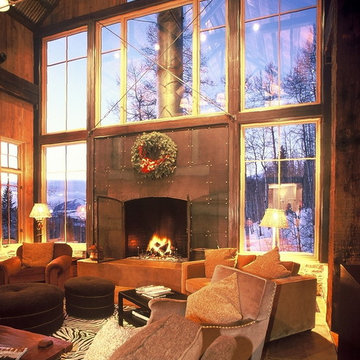
Custom living room fireplace with weathered steel plate front, copper-clad wood picture windows, stained concrete floors and fireplace hearth, and leather furnishings. Photo by Bill Kleinschmidt.
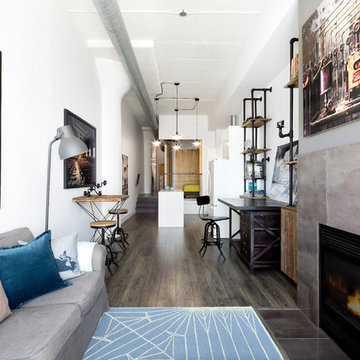
© Rad Design Inc
Design ideas for an industrial formal open concept living room in Toronto with white walls, dark hardwood floors and a standard fireplace.
Design ideas for an industrial formal open concept living room in Toronto with white walls, dark hardwood floors and a standard fireplace.
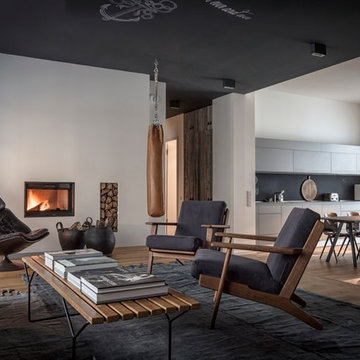
Aniruddh Ghosh
Small industrial living room in Delhi with white walls and a standard fireplace.
Small industrial living room in Delhi with white walls and a standard fireplace.
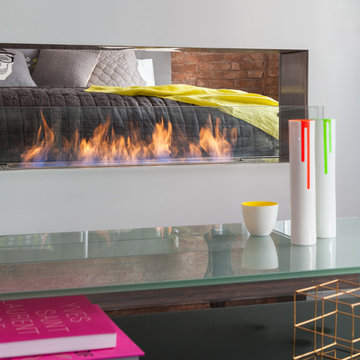
To provide ambiance and embrace the open concept bedroom we created, I selected a double sided fire place. This allowed the client to enjoy the glow of the fireplace in the bedroom and the living room. Photos by: Seth Caplan
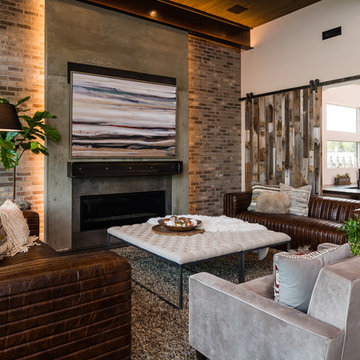
Design ideas for a mid-sized industrial open concept living room in Orange County with multi-coloured walls, light hardwood floors, a ribbon fireplace, a concrete fireplace surround and no tv.
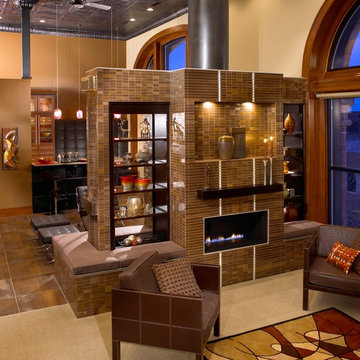
Beautiful Living room fireplace with Tau Corten A 1x24 steel & glass deco tile stacked in a strait bond accented with Corten 1x3 mosaics, Caesarstone Lagos Blue seats, built in shelving
1,837 Industrial Home Design Photos
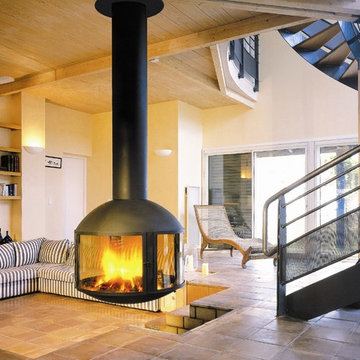
This cleverly crafted model can be suspended so that its direction is adjustable. Designed with a glass-panelled fireguard so that the fire can be viewed from all sides.
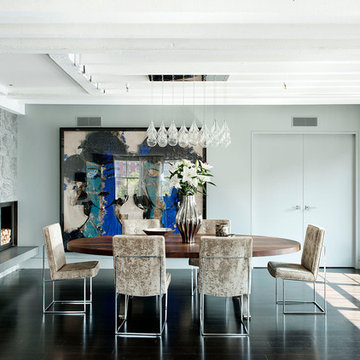
Copyright @ Emily Andrews. All rights reserved.
Inspiration for an industrial dining room in New York with a corner fireplace.
Inspiration for an industrial dining room in New York with a corner fireplace.
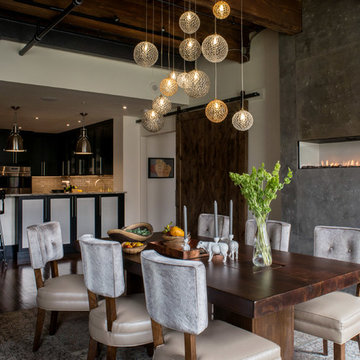
Andrea Cipriani Mecchi
Industrial kitchen/dining combo in Philadelphia with white walls, a concrete fireplace surround and a ribbon fireplace.
Industrial kitchen/dining combo in Philadelphia with white walls, a concrete fireplace surround and a ribbon fireplace.
4



















