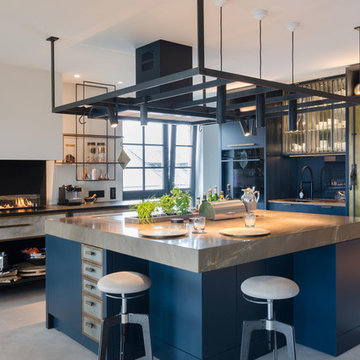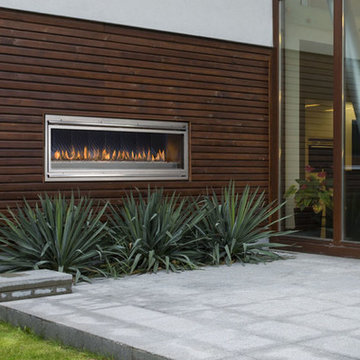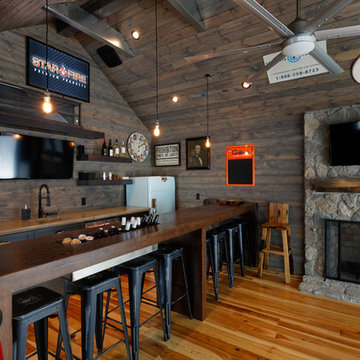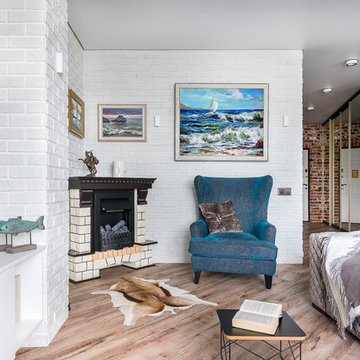1,836 Industrial Home Design Photos
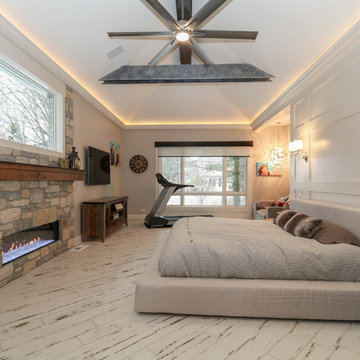
DJK Custom Homes, Inc.
This is an example of a large industrial master bedroom in Chicago with beige walls, ceramic floors, a standard fireplace, a stone fireplace surround and beige floor.
This is an example of a large industrial master bedroom in Chicago with beige walls, ceramic floors, a standard fireplace, a stone fireplace surround and beige floor.
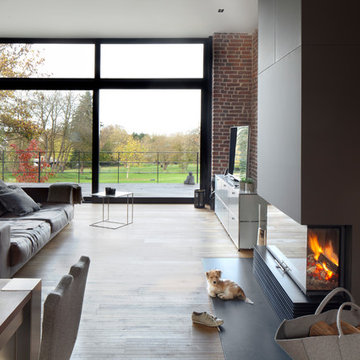
Photo of a small industrial open concept family room in Dortmund with multi-coloured walls, medium hardwood floors, a standard fireplace and brown floor.
Find the right local pro for your project
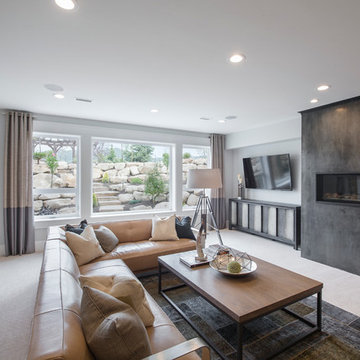
Nick Bayless Photography
Custom Home Design by Joe Carrick Design
Built By Highland Custom Homes
Interior Design by Chelsea Kasch - Striped Peony
Inspiration for a large industrial formal open concept living room in Salt Lake City with grey walls, carpet, a ribbon fireplace, a metal fireplace surround and a wall-mounted tv.
Inspiration for a large industrial formal open concept living room in Salt Lake City with grey walls, carpet, a ribbon fireplace, a metal fireplace surround and a wall-mounted tv.
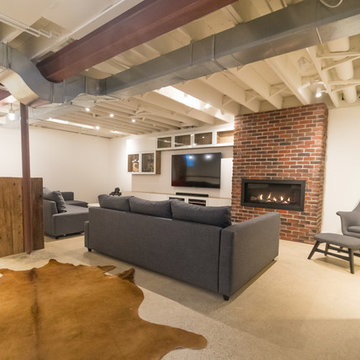
Large industrial fully buried basement in Toronto with white walls, concrete floors, a standard fireplace and a brick fireplace surround.
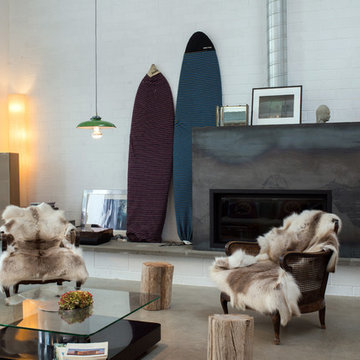
Gonzalo Höhr
Photo of a large industrial formal open concept living room in Barcelona with white walls, concrete floors, a standard fireplace and no tv.
Photo of a large industrial formal open concept living room in Barcelona with white walls, concrete floors, a standard fireplace and no tv.
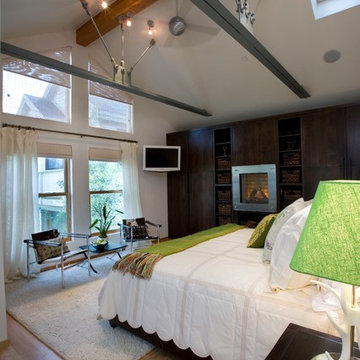
Design ideas for a large industrial master bedroom in Salt Lake City with white walls, light hardwood floors, no fireplace and brown floor.
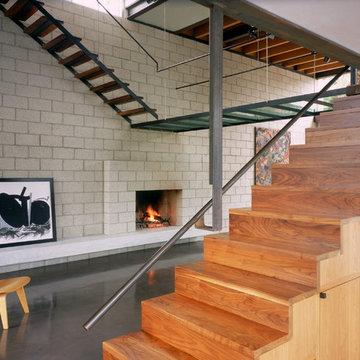
This is an example of an industrial wood staircase in Los Angeles with wood risers.
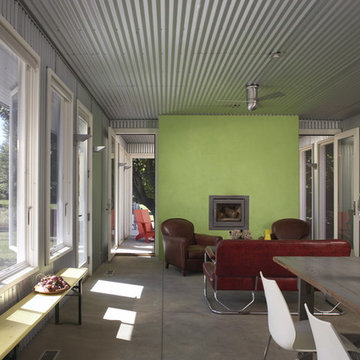
This is an example of an industrial living room in Chicago with concrete floors.
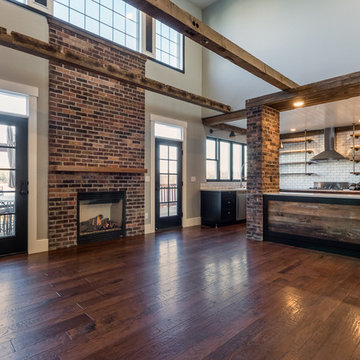
Exposed re purposed barn wood beams add intimacy and invite warmth into these kitchen and dining room spaces. Custom crafted mantle adds division to the large brick fireplace.
Buras Photography
#wood #kitchen #custom #exposed #repurposed #diningroom #fireplace #warmth #mantle #division #barns #beam #bricks #addition #crafted
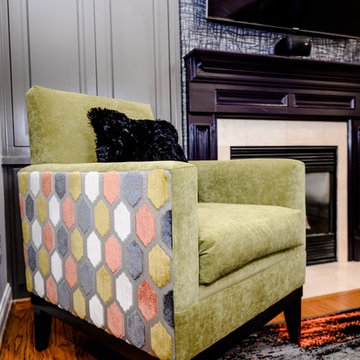
Revealing Homes
Sherwin Williams
Photo of a mid-sized industrial open concept family room in Other with grey walls, medium hardwood floors, a standard fireplace, a wood fireplace surround, a wall-mounted tv and brown floor.
Photo of a mid-sized industrial open concept family room in Other with grey walls, medium hardwood floors, a standard fireplace, a wood fireplace surround, a wall-mounted tv and brown floor.
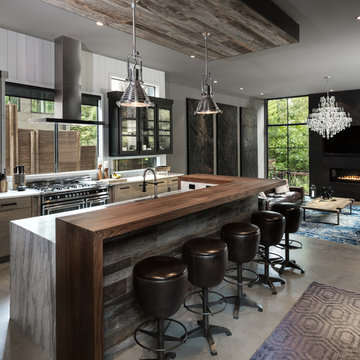
Jenn Baker
Inspiration for a large industrial galley open plan kitchen in Dallas with flat-panel cabinets, light wood cabinets, marble benchtops, white splashback, timber splashback, concrete floors, with island, black appliances and grey floor.
Inspiration for a large industrial galley open plan kitchen in Dallas with flat-panel cabinets, light wood cabinets, marble benchtops, white splashback, timber splashback, concrete floors, with island, black appliances and grey floor.
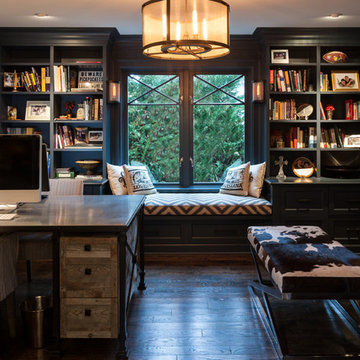
Custom home designed with inspiration from the owner living in New Orleans. Study was design to be masculine with blue painted built in cabinetry, brick fireplace surround and wall. Custom built desk with stainless counter top, iron supports and and reclaimed wood. Bench is cowhide and stainless. Industrial lighting.
Jessie Young - www.realestatephotographerseattle.com
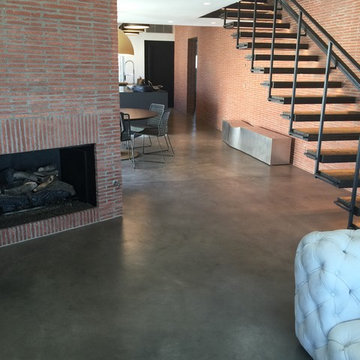
Poured brand new concrete then came in and stained and sealed the concrete.
Inspiration for a large industrial formal loft-style living room in Los Angeles with red walls, concrete floors, a standard fireplace, a brick fireplace surround and grey floor.
Inspiration for a large industrial formal loft-style living room in Los Angeles with red walls, concrete floors, a standard fireplace, a brick fireplace surround and grey floor.
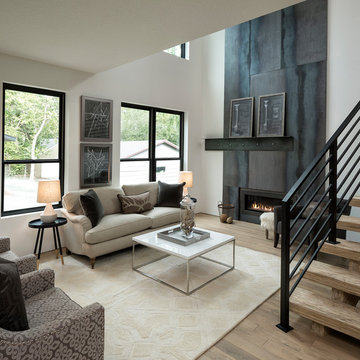
Photo of a mid-sized industrial open concept family room in Minneapolis with white walls, light hardwood floors, a ribbon fireplace, a metal fireplace surround, no tv and beige floor.
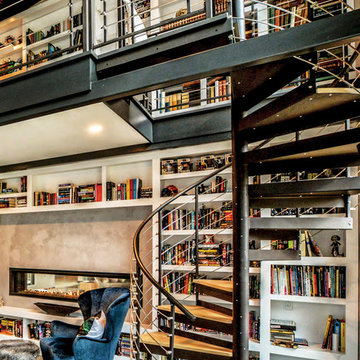
Design ideas for an industrial wood spiral staircase in Other with open risers and metal railing.
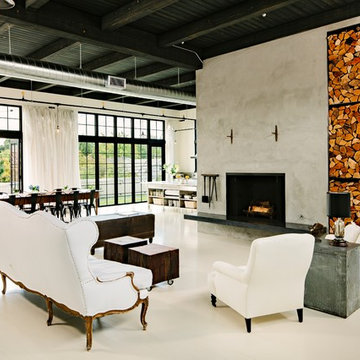
Upon entering the penthouse the light and dark contrast continues. The exposed ceiling structure is stained to mimic the 1st floor's "tarred" ceiling. The reclaimed fir plank floor is painted a light vanilla cream. And, the hand plastered concrete fireplace is the visual anchor that all the rooms radiate off of. Tucked behind the fireplace is an intimate library space.
Photo by Lincoln Barber
1,836 Industrial Home Design Photos
5



















