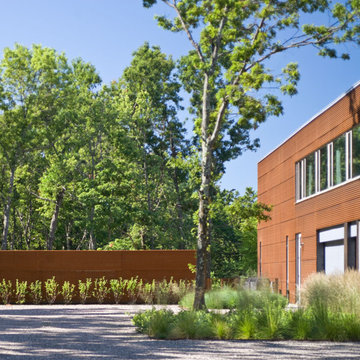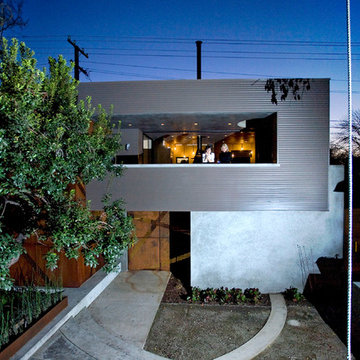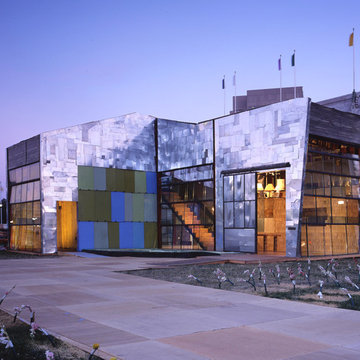50 Industrial Home Design Photos
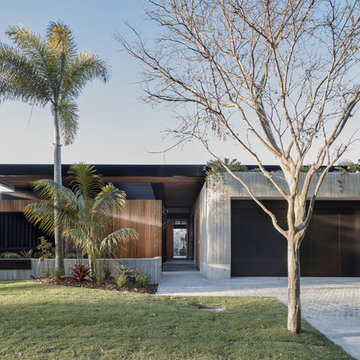
Architecture: Justin Humphrey Architect
Photography: Andy Macpherson
Industrial one-storey brown house exterior with mixed siding and a flat roof.
Industrial one-storey brown house exterior with mixed siding and a flat roof.
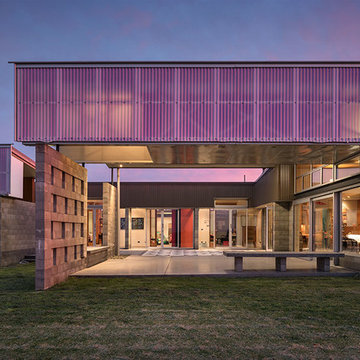
Photo of a large industrial one-storey brick grey house exterior in Hamilton with a flat roof.
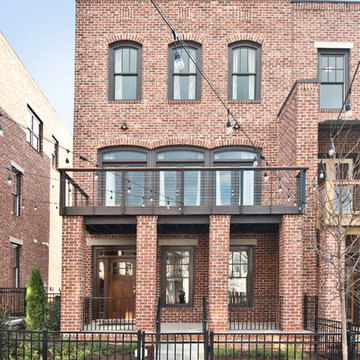
Photo of an industrial three-storey brick red townhouse exterior in Atlanta with a flat roof.
Find the right local pro for your project
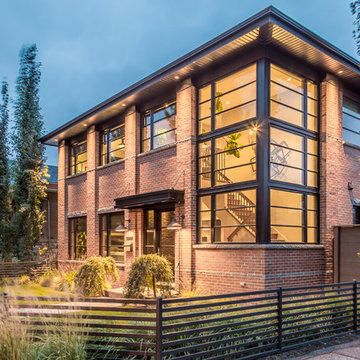
Design ideas for an industrial two-storey brick brown house exterior in Calgary with a flat roof.
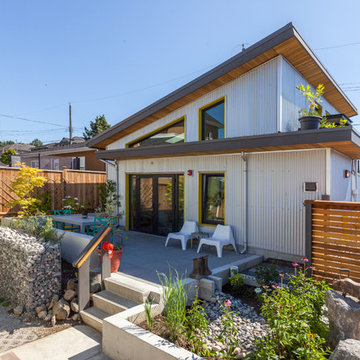
photo: Colin Perry
This is an example of a mid-sized industrial two-storey grey house exterior in Vancouver with metal siding, a shed roof and a metal roof.
This is an example of a mid-sized industrial two-storey grey house exterior in Vancouver with metal siding, a shed roof and a metal roof.
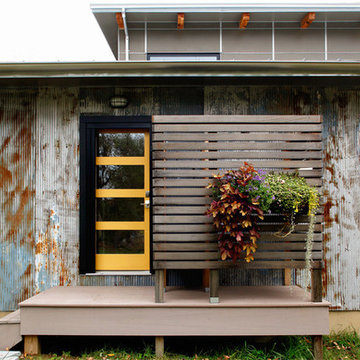
Modern Loft designed and built by Sullivan Building & Design Group.
Outdoor shower made from sustainable South American hardwood.
Photo credit: Kathleen Connally
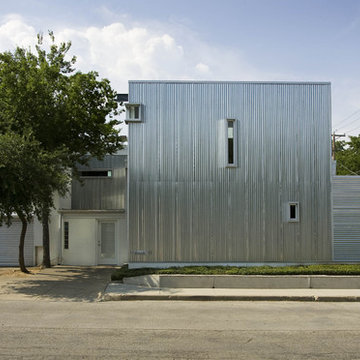
A "Moderne" duplex was combined, converted and added to for a modern house and studio.
Design ideas for an industrial exterior in Dallas with metal siding.
Design ideas for an industrial exterior in Dallas with metal siding.

exterior of laboratory house - kitchen, dining room, living space
Inspiration for an industrial two-storey exterior in Omaha.
Inspiration for an industrial two-storey exterior in Omaha.
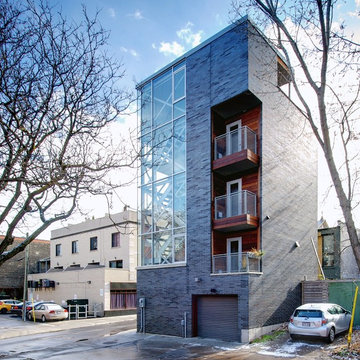
Photo: Andrew Snow © 2013 Houzz
Inspiration for an industrial three-storey grey apartment exterior in Toronto with a flat roof.
Inspiration for an industrial three-storey grey apartment exterior in Toronto with a flat roof.
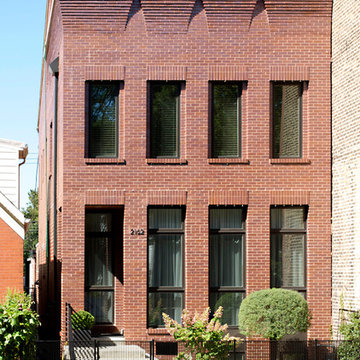
Front elevation, Leslie Schwartz Photography
Photo of an industrial two-storey brick red townhouse exterior in Chicago with a flat roof.
Photo of an industrial two-storey brick red townhouse exterior in Chicago with a flat roof.
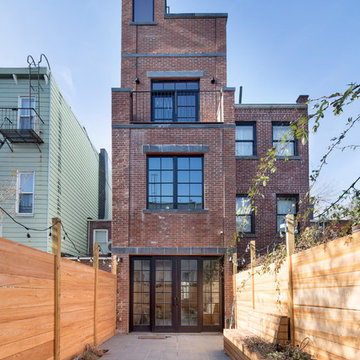
Inspiration for an industrial three-storey brick red house exterior in New York with a flat roof.
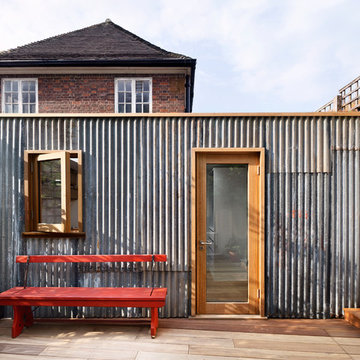
Ollie Hammick
This is an example of a mid-sized industrial detached studio in London.
This is an example of a mid-sized industrial detached studio in London.
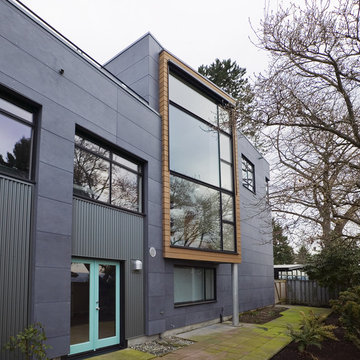
photo credit: Art Grice
Inspiration for an industrial exterior in Seattle with metal siding.
Inspiration for an industrial exterior in Seattle with metal siding.
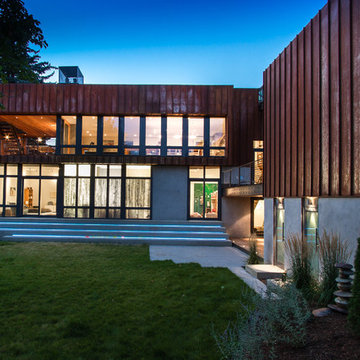
Photos by Steven Begleiter
Industrial exterior in Seattle with metal siding and a flat roof.
Industrial exterior in Seattle with metal siding and a flat roof.
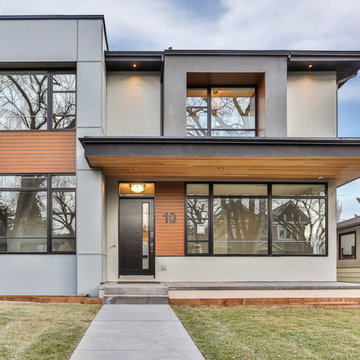
Inspiration for an industrial one-storey grey house exterior in Calgary with a flat roof.
50 Industrial Home Design Photos
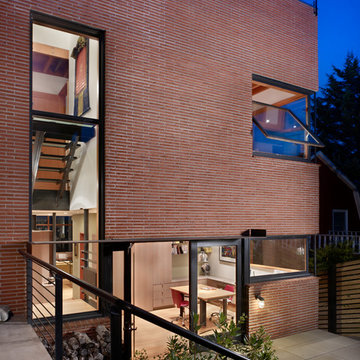
Benjamin Benschneider
This is an example of an industrial brick red exterior in Seattle with a flat roof.
This is an example of an industrial brick red exterior in Seattle with a flat roof.
1



















