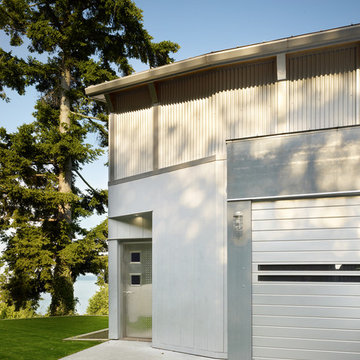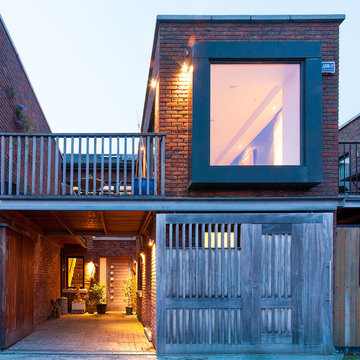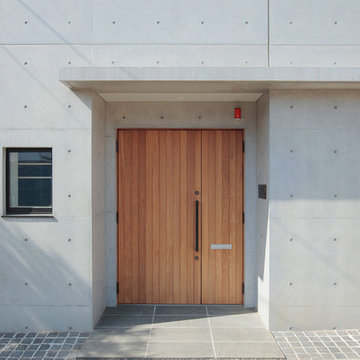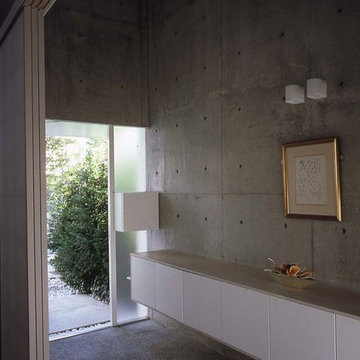13 Industrial Home Design Photos
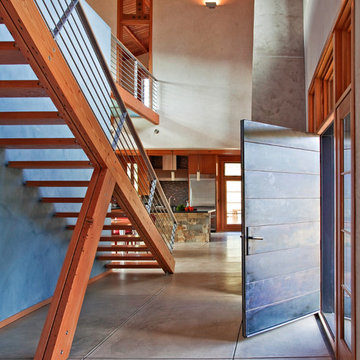
Copyrights: WA design
Design ideas for a mid-sized industrial front door in San Francisco with concrete floors, grey floor, a single front door, a metal front door and white walls.
Design ideas for a mid-sized industrial front door in San Francisco with concrete floors, grey floor, a single front door, a metal front door and white walls.
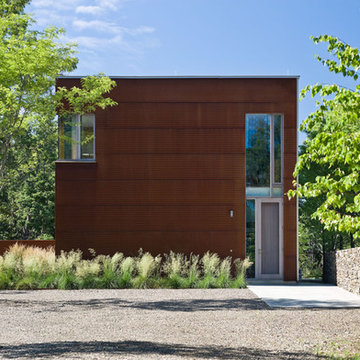
Westphalen Photography
This is an example of a mid-sized industrial two-storey exterior in New York with metal siding and a flat roof.
This is an example of a mid-sized industrial two-storey exterior in New York with metal siding and a flat roof.
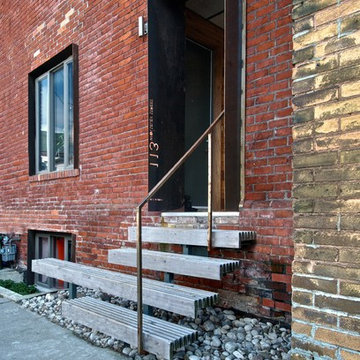
Photo: Andrew Snow Photography © Houzz 2012
Design: Creative Union Network
Inspiration for an industrial entryway in Toronto with a single front door and a black front door.
Inspiration for an industrial entryway in Toronto with a single front door and a black front door.
Find the right local pro for your project
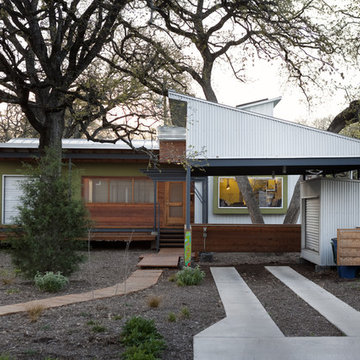
Photography by Whit Preston
This is an example of an industrial exterior in Austin with metal siding.
This is an example of an industrial exterior in Austin with metal siding.
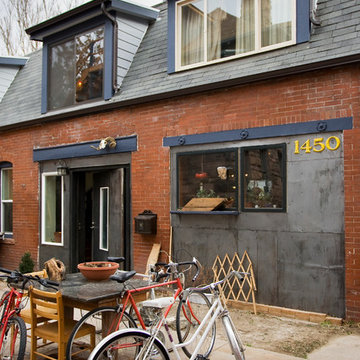
Exterior View from Rear Court
Design ideas for an industrial brick exterior in Denver.
Design ideas for an industrial brick exterior in Denver.
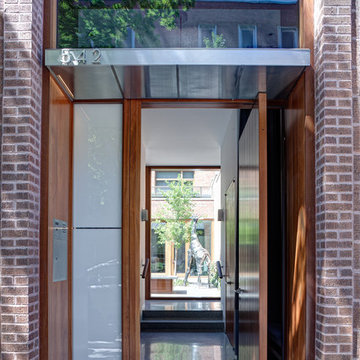
Architecture by Vinci | Hamp Architects, Inc.
Interiors by Stephanie Wohlner Design.
Lighting by Lux Populi.
Construction by Goldberg General Contracting, Inc.
Photos by Eric Hausman.
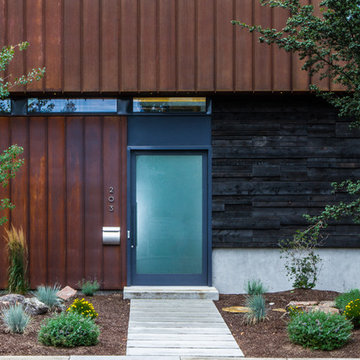
Photos by Steven Begleiter
This is an example of an industrial front door in Seattle with a glass front door.
This is an example of an industrial front door in Seattle with a glass front door.
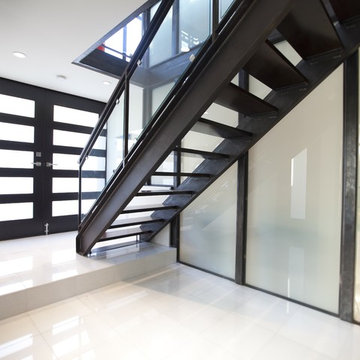
This pristine modern duplex steps down its steep site, clad in a sustainable, durable material palette of Ipe, stucco and galvanized sheet metal to articulate and give scale to the exterior. The building maximizes its corner location with sidewalk-oriented plantings for greening and 180-degree views from all levels.
The energy-efficient units feature photovoltaic panels and radiant heating. Custom elements include a steel stair with recycled bamboo treads, metal and glass shelving, and caesarstone and slate counters.
John Lum Architects
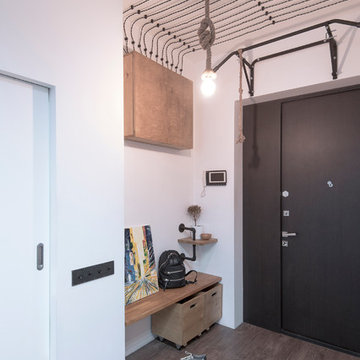
дизайнер Евгения Разуваева
This is an example of a mid-sized industrial front door in Moscow with white walls, laminate floors, a double front door, a black front door and brown floor.
This is an example of a mid-sized industrial front door in Moscow with white walls, laminate floors, a double front door, a black front door and brown floor.
13 Industrial Home Design Photos
1



















