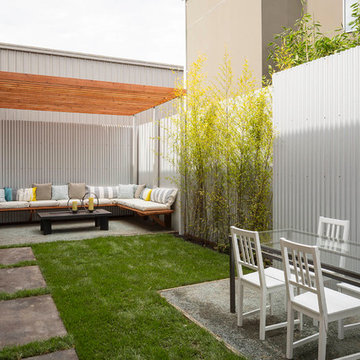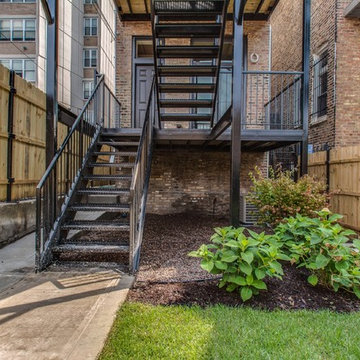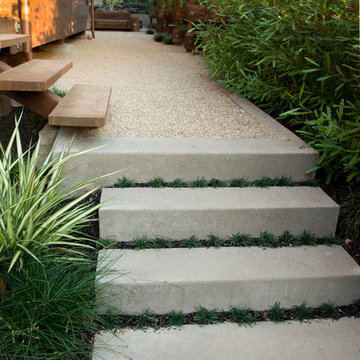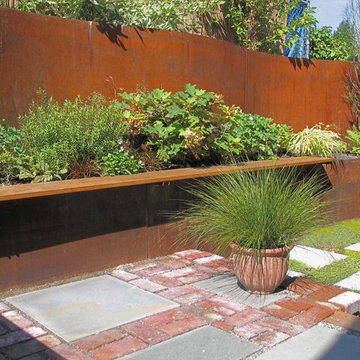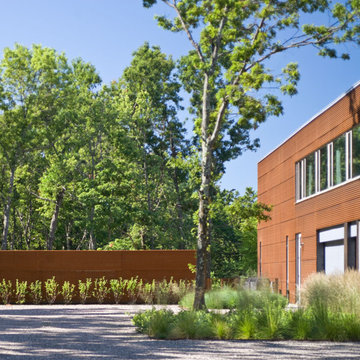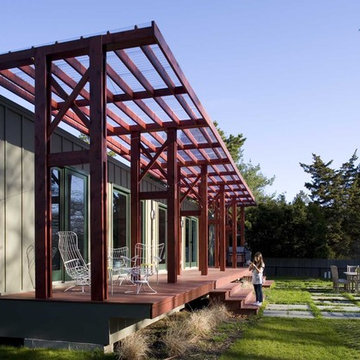42 Industrial Home Design Photos
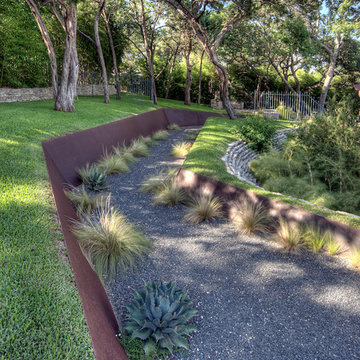
This is an example of an industrial garden in Austin with a retaining wall.
Find the right local pro for your project
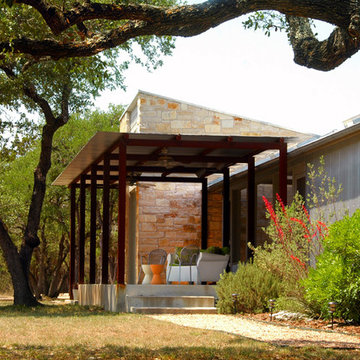
Photo by. Roger Williams, AIA
Photo of an industrial exterior in Austin with metal siding.
Photo of an industrial exterior in Austin with metal siding.
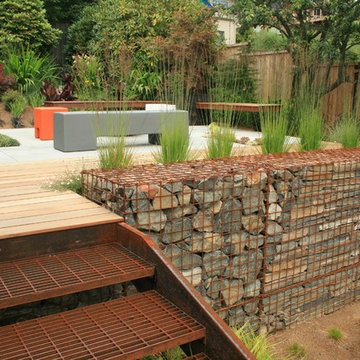
Complete backyard renovation from a traditional cottage garden into a contemporary outdoor living space including patios, decking, seating, water and fire features. Plant combinations were selected relative to the architecture and environmental conditions along with owner desires.
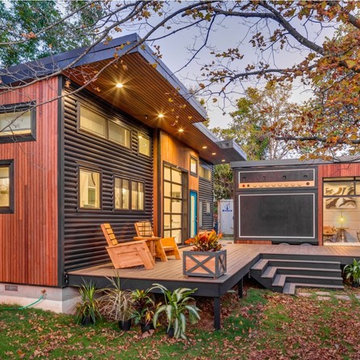
Who lives there: Asha Mevlana and her Havanese dog named Bali
Location: Fayetteville, Arkansas
Size: Main house (400 sq ft), Trailer (160 sq ft.), 1 loft bedroom, 1 bath
What sets your home apart: The home was designed specifically for my lifestyle.
My inspiration: After reading the book, "The Life Changing Magic of Tidying," I got inspired to just live with things that bring me joy which meant scaling down on everything and getting rid of most of my possessions and all of the things that I had accumulated over the years. I also travel quite a bit and wanted to live with just what I needed.
About the house: The L-shaped house consists of two separate structures joined by a deck. The main house (400 sq ft), which rests on a solid foundation, features the kitchen, living room, bathroom and loft bedroom. To make the small area feel more spacious, it was designed with high ceilings, windows and two custom garage doors to let in more light. The L-shape of the deck mirrors the house and allows for the two separate structures to blend seamlessly together. The smaller "amplified" structure (160 sq ft) is built on wheels to allow for touring and transportation. This studio is soundproof using recycled denim, and acts as a recording studio/guest bedroom/practice area. But it doesn't just look like an amp, it actually is one -- just plug in your instrument and sound comes through the front marine speakers onto the expansive deck designed for concerts.
My favorite part of the home is the large kitchen and the expansive deck that makes the home feel even bigger. The deck also acts as a way to bring the community together where local musicians perform. I love having a the amp trailer as a separate space to practice music. But I especially love all the light with windows and garage doors throughout.
Design team: Brian Crabb (designer), Zack Giffin (builder, custom furniture) Vickery Construction (builder) 3 Volve Construction (builder)
Design dilemmas: Because the city wasn’t used to having tiny houses there were certain rules that didn’t quite make sense for a tiny house. I wasn’t allowed to have stairs leading up to the loft, only ladders were allowed. Since it was built, the city is beginning to revisit some of the old rules and hopefully things will be changing.
Photo cred: Don Shreve
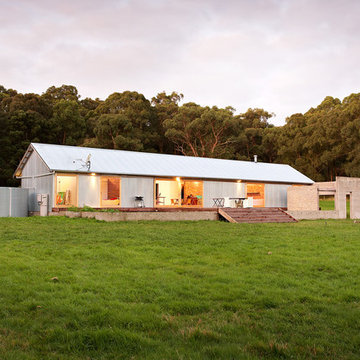
This is an example of a mid-sized industrial one-storey exterior in Melbourne with metal siding and a gable roof.
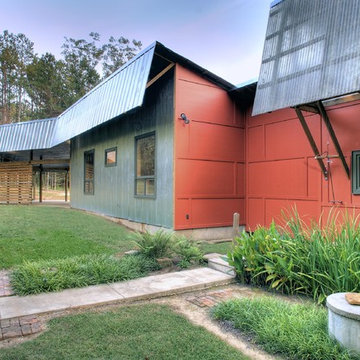
Inspiration for a mid-sized industrial one-storey exterior in Jackson with metal siding.
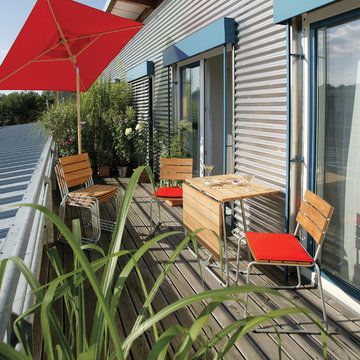
This is an example of a mid-sized industrial balcony in Munich with an awning.
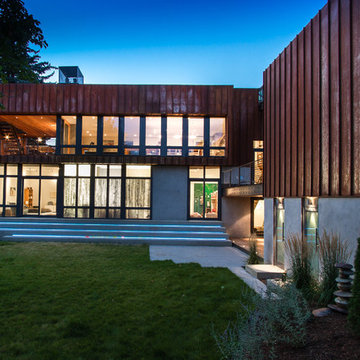
Photos by Steven Begleiter
Industrial exterior in Seattle with metal siding and a flat roof.
Industrial exterior in Seattle with metal siding and a flat roof.
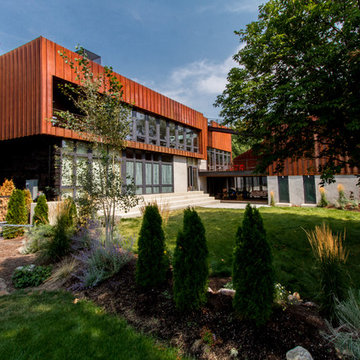
Photos by Steven Begleiter
Design ideas for an industrial exterior in Seattle.
Design ideas for an industrial exterior in Seattle.
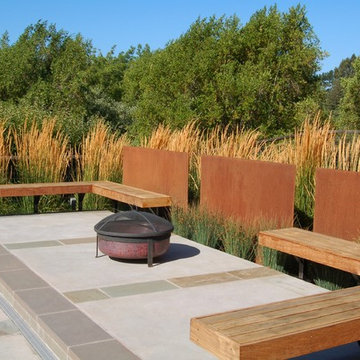
Photo of an industrial backyard patio in San Francisco with a fire feature.
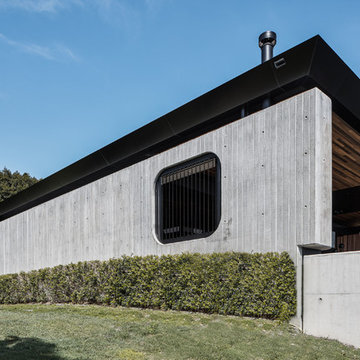
Architecture: Justin Humphrey Architect
Photography: Andy Macpherson
This is an example of an industrial concrete grey house exterior with a shed roof.
This is an example of an industrial concrete grey house exterior with a shed roof.
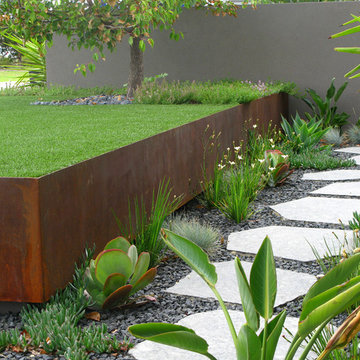
Grab Photography
This is an example of an industrial garden in Perth with a retaining wall.
This is an example of an industrial garden in Perth with a retaining wall.
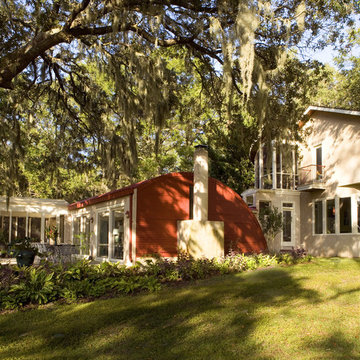
Inspiration for a mid-sized industrial two-storey exterior in Atlanta with mixed siding.
42 Industrial Home Design Photos
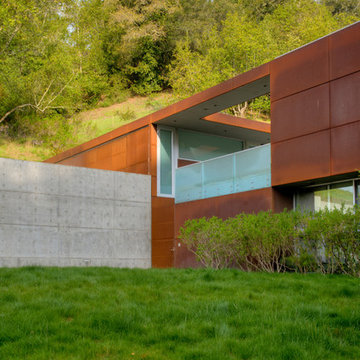
This is a restorative native California garden features plants such as Leymus, Festuca, Muhlenbergia, Baccharis, Juncus, sedges, coyote mint and meadow grasses. Repair of the creek bank, boulder bridge, concrete and soil deer paths, side sloped bocce ball court, and a vegetable garden are all components.
1



















