265 Industrial Home Design Photos

The soaring ceiling height of the living areas of this warehouse-inspired house
Design ideas for a mid-sized industrial open concept living room in Melbourne with white walls, light hardwood floors, a wood stove, beige floor, exposed beam and wood.
Design ideas for a mid-sized industrial open concept living room in Melbourne with white walls, light hardwood floors, a wood stove, beige floor, exposed beam and wood.

This is an example of a mid-sized industrial l-shaped open plan kitchen in Orlando with brick splashback, stainless steel appliances, with island, an undermount sink, brown cabinets, concrete benchtops, red splashback, ceramic floors, beige floor and raised-panel cabinets.
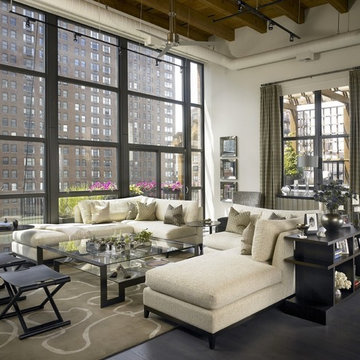
Great Room
Design ideas for an expansive industrial living room in Chicago with white walls.
Design ideas for an expansive industrial living room in Chicago with white walls.
Find the right local pro for your project
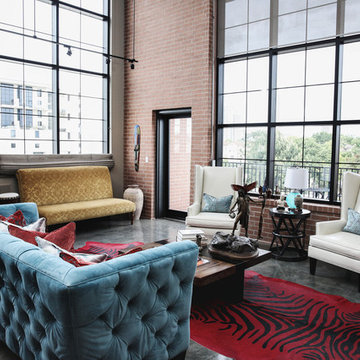
Jon McConnell Photography
Large industrial formal living room in Houston with beige walls, concrete floors and no tv.
Large industrial formal living room in Houston with beige walls, concrete floors and no tv.
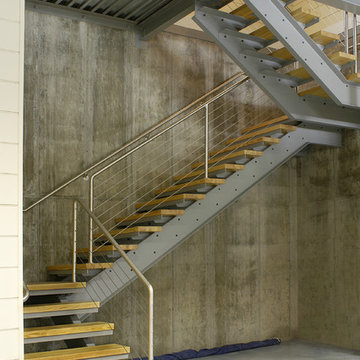
This 5,000 square-foot project consisted of a new barn structure on a sloping waterfront property. The structure itself is tucked into the hillside to allow direct access to an upper level space by driveway. The forms and details of the barn are in keeping with the existing, century-old main residence, located down-slope, and adjacent to the water’s edge.
The program included a lower-level three-bay garage, and an upper-level multi-use room both sporting polished concrete floors. Strong dedication to material quality and style provided the chance to introduce modern touches while maintaining the maturity of the site. Combining steel and timber framing brought the two styles together and offered the chance to utilize durable wood paneling on the interior and create an air-craft cable metal staircase linking the two levels. Whether using the space for work or play, this one-of-a-kind structure showcases all aspects of a personalized, functional barn.
Photographer: MTA
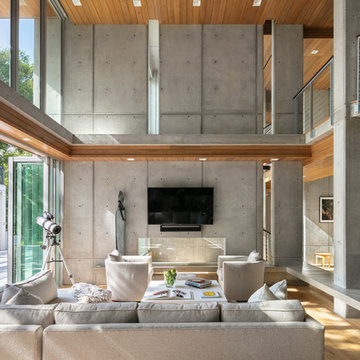
Inspiration for an industrial open concept living room in Tampa with grey walls, medium hardwood floors, a wall-mounted tv and brown floor.
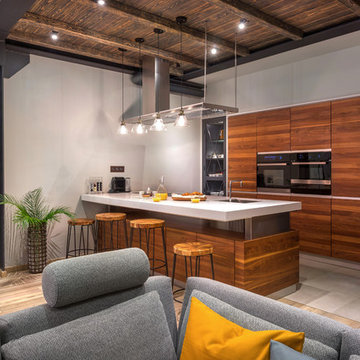
Большая часть мебели и предметов интерьера изготовлена по авторскому дизайну.
Авторы проекта: Станислав Тихонов, Антон Костюкович
Design ideas for an industrial galley open plan kitchen in Moscow with an undermount sink, flat-panel cabinets, medium wood cabinets, stainless steel appliances, with island, grey floor and white benchtop.
Design ideas for an industrial galley open plan kitchen in Moscow with an undermount sink, flat-panel cabinets, medium wood cabinets, stainless steel appliances, with island, grey floor and white benchtop.
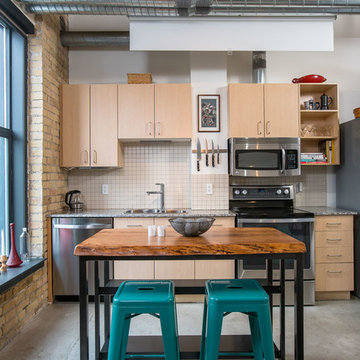
Inspiration for an industrial single-wall kitchen in Toronto with a double-bowl sink, flat-panel cabinets, light wood cabinets, white splashback, stainless steel appliances, concrete floors and with island.
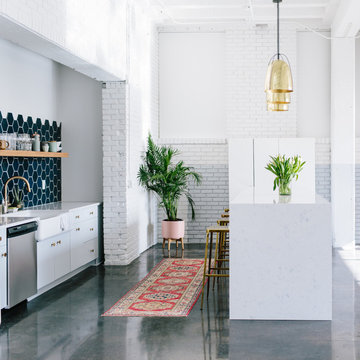
Renowned blogger and stylemaker Wit & Delight unveils her new studio space. This studio’s polished, industrial charm is in the details. The room features a navy hexagon tile kitchen backsplash, brass barstools, gold pendant lighting, antique kilim rug, and a waterfall-edge Swanbridge™ island. Handcrafted from start to finish, the Cambria quartz kitchen island creates an inspiring focal point and durable work surface in this creative space.Photographer: 2nd Truth http://www.2ndtruth.com/
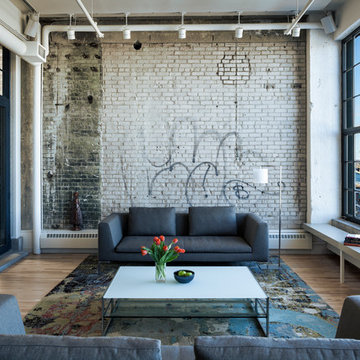
Architect: MSR Design
Photographer: Don Wong
This is an example of an industrial formal enclosed living room in Minneapolis with no fireplace and no tv.
This is an example of an industrial formal enclosed living room in Minneapolis with no fireplace and no tv.
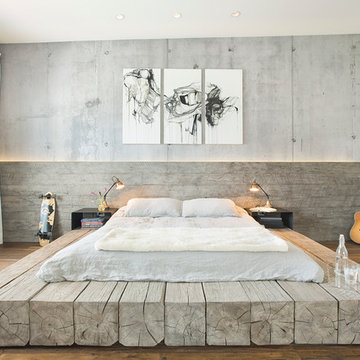
Custom reclaimed log bed with bent blackened steel side tables. Photography by Manolo Langis
Located steps away from the beach, the client engaged us to transform a blank industrial loft space to a warm inviting space that pays respect to its industrial heritage. We use anchored large open space with a sixteen foot conversation island that was constructed out of reclaimed logs and plumbing pipes. The island itself is divided up into areas for eating, drinking, and reading. Bringing this theme into the bedroom, the bed was constructed out of 12x12 reclaimed logs anchored by two bent steel plates for side tables.
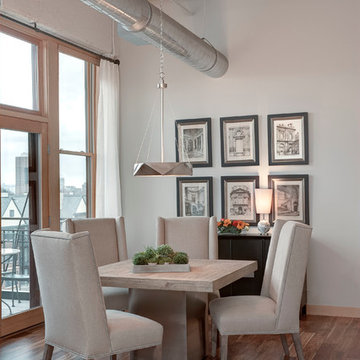
Small industrial dining room in Milwaukee with grey walls, medium hardwood floors, no fireplace and brown floor.
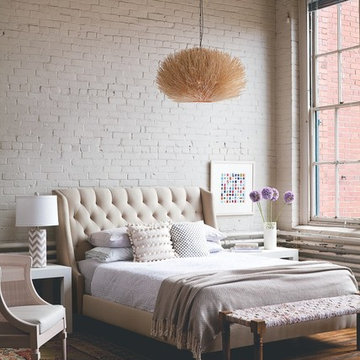
Photo: Keller and Keller
Inspiration for a mid-sized industrial master bedroom in Boston with white walls, medium hardwood floors, no fireplace and brown floor.
Inspiration for a mid-sized industrial master bedroom in Boston with white walls, medium hardwood floors, no fireplace and brown floor.
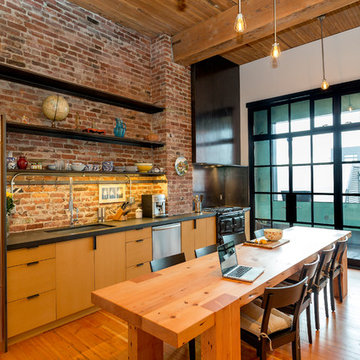
Photo by Ross Anania
Design ideas for an industrial single-wall eat-in kitchen in Seattle with an undermount sink, flat-panel cabinets, medium wood cabinets, stainless steel appliances and medium hardwood floors.
Design ideas for an industrial single-wall eat-in kitchen in Seattle with an undermount sink, flat-panel cabinets, medium wood cabinets, stainless steel appliances and medium hardwood floors.
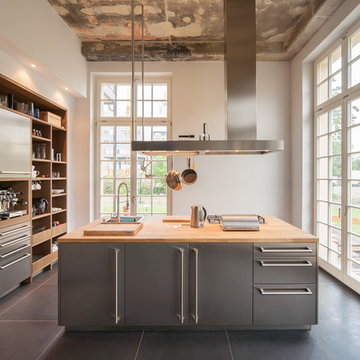
Inspiration for a large industrial separate kitchen in Leipzig with open cabinets, stainless steel cabinets, wood benchtops, stainless steel appliances, with island and a drop-in sink.
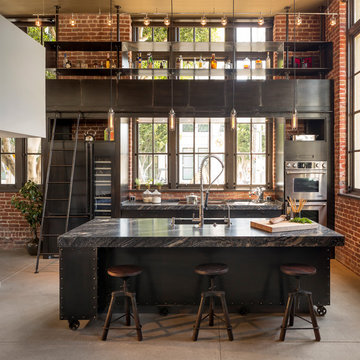
This is an example of an industrial galley eat-in kitchen in Other with flat-panel cabinets, stainless steel appliances, concrete floors and with island.
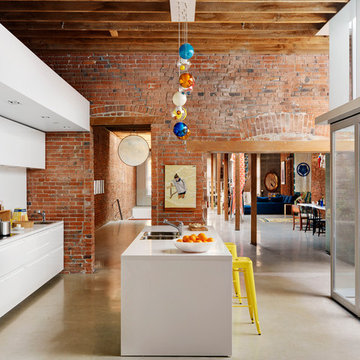
Inspiration for an industrial galley kitchen in Brisbane with a double-bowl sink, flat-panel cabinets, white cabinets and white splashback.
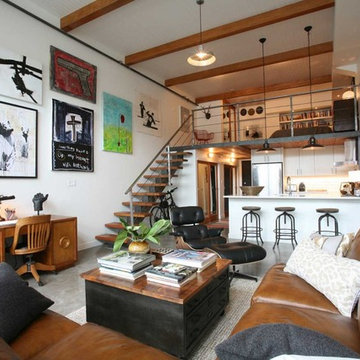
Oliver Simon Design
This is an example of an industrial open concept living room in Vancouver with no tv.
This is an example of an industrial open concept living room in Vancouver with no tv.
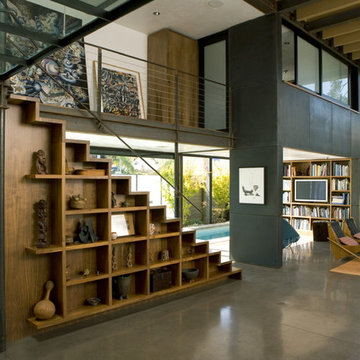
The 16-foot high living-dining area opens up on three sides: to the lap pool on the west with sliding glass doors; to the north courtyard with pocketing glass doors; and to the garden and guest house to the south through pivoting glass doors. (Photo: Grey Crawford)
265 Industrial Home Design Photos
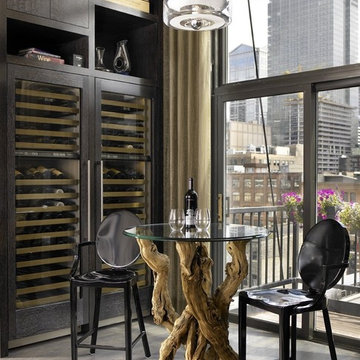
Wine Nook
Inspiration for an industrial wine cellar in Chicago with storage racks and grey floor.
Inspiration for an industrial wine cellar in Chicago with storage racks and grey floor.
1


















