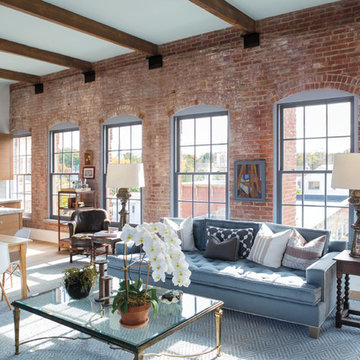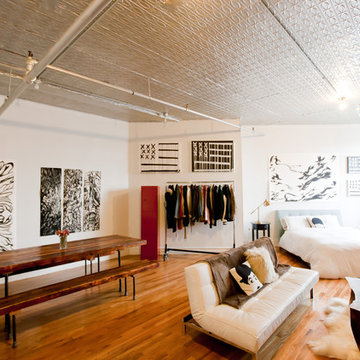234 Industrial Home Design Photos
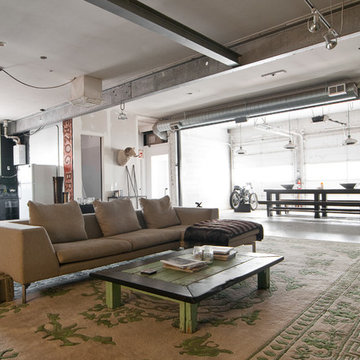
Lucy Call © 2013 Houzz
This is an example of an industrial living room in Salt Lake City with concrete floors.
This is an example of an industrial living room in Salt Lake City with concrete floors.
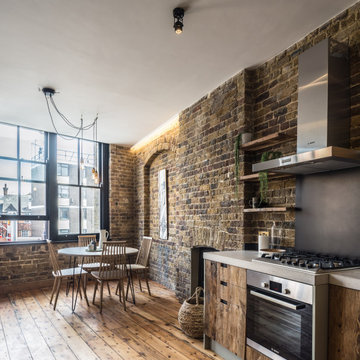
Brandler London were employed to carry out the conversion of an old hop warehouse in Southwark Bridge Road. The works involved a complete demolition of the interior with removal of unstable floors, roof and additional structural support being installed. The structural works included the installation of new structural floors, including an additional one, and new staircases of various types throughout. A new roof was also installed to the structure. The project also included the replacement of all existing MEP (mechanical, electrical & plumbing), fire detection and alarm systems and IT installations. New boiler and heating systems were installed as well as electrical cabling, mains distribution and sub-distribution boards throughout. The fit out decorative flooring, ceilings, walls and lighting as well as complete decoration throughout. The existing windows were kept in place but were repaired and renovated prior to the installation of an additional double glazing system behind them. A roof garden complete with decking and a glass and steel balustrade system and including planting, a hot tub and furniture. The project was completed within nine months from the commencement of works on site.
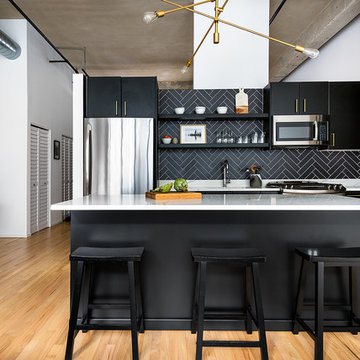
Industrial kitchen in Chicago with flat-panel cabinets, black cabinets, black splashback, stainless steel appliances, light hardwood floors, with island and white benchtop.
Find the right local pro for your project
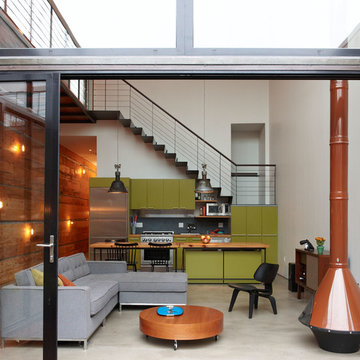
Design ideas for an industrial formal living room in New York with white walls, concrete floors and a wood stove.

This is the model unit for modern live-work lofts. The loft features 23 foot high ceilings, a spiral staircase, and an open bedroom mezzanine.
Photo of a mid-sized industrial formal enclosed living room in Portland with grey walls, concrete floors, a standard fireplace, grey floor, no tv and a metal fireplace surround.
Photo of a mid-sized industrial formal enclosed living room in Portland with grey walls, concrete floors, a standard fireplace, grey floor, no tv and a metal fireplace surround.

This is an example of an industrial living room in Melbourne with white walls, concrete floors, grey floor and wood.
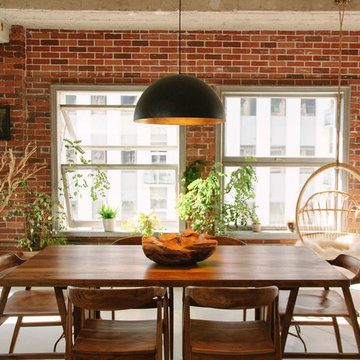
This is an example of a small industrial kitchen/dining combo in Other with red walls, no fireplace, concrete floors and white floor.
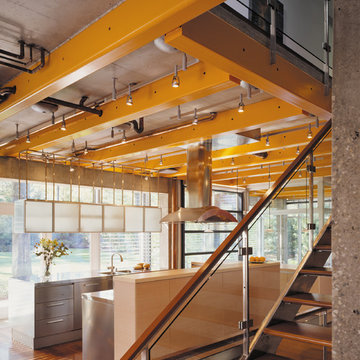
Photography-Hedrich Blessing
Glass House:
The design objective was to build a house for my wife and three kids, looking forward in terms of how people live today. To experiment with transparency and reflectivity, removing borders and edges from outside to inside the house, and to really depict “flowing and endless space”. To construct a house that is smart and efficient in terms of construction and energy, both in terms of the building and the user. To tell a story of how the house is built in terms of the constructability, structure and enclosure, with the nod to Japanese wood construction in the method in which the concrete beams support the steel beams; and in terms of how the entire house is enveloped in glass as if it was poured over the bones to make it skin tight. To engineer the house to be a smart house that not only looks modern, but acts modern; every aspect of user control is simplified to a digital touch button, whether lights, shades/blinds, HVAC, communication/audio/video, or security. To develop a planning module based on a 16 foot square room size and a 8 foot wide connector called an interstitial space for hallways, bathrooms, stairs and mechanical, which keeps the rooms pure and uncluttered. The base of the interstitial spaces also become skylights for the basement gallery.
This house is all about flexibility; the family room, was a nursery when the kids were infants, is a craft and media room now, and will be a family room when the time is right. Our rooms are all based on a 16’x16’ (4.8mx4.8m) module, so a bedroom, a kitchen, and a dining room are the same size and functions can easily change; only the furniture and the attitude needs to change.
The house is 5,500 SF (550 SM)of livable space, plus garage and basement gallery for a total of 8200 SF (820 SM). The mathematical grid of the house in the x, y and z axis also extends into the layout of the trees and hardscapes, all centered on a suburban one-acre lot.
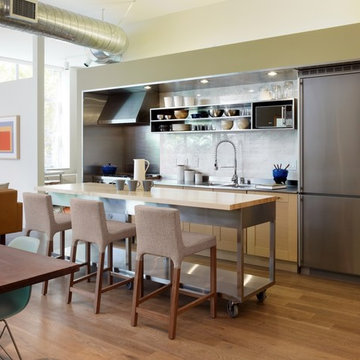
Eric Straudmeier
Photo of an industrial single-wall open plan kitchen in Los Angeles with stainless steel benchtops, open cabinets, an integrated sink, stainless steel cabinets, white splashback, stone slab splashback and stainless steel appliances.
Photo of an industrial single-wall open plan kitchen in Los Angeles with stainless steel benchtops, open cabinets, an integrated sink, stainless steel cabinets, white splashback, stone slab splashback and stainless steel appliances.
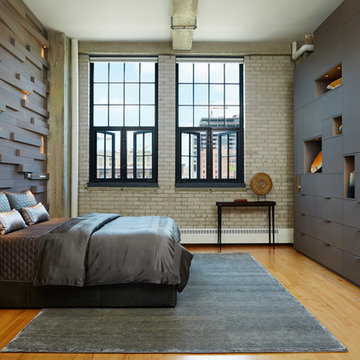
Varying the pattern of the wall installation and the texture of the wood itself provides a counterpoint to the cabinetry on the other side of the room and creates a beautiful backdrop for the client’s displayed artwork.
Alyssa Lee Photography
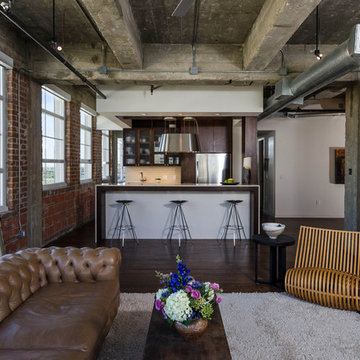
Photo by Peter Molick
Photo of an industrial open concept living room in Houston with a library.
Photo of an industrial open concept living room in Houston with a library.
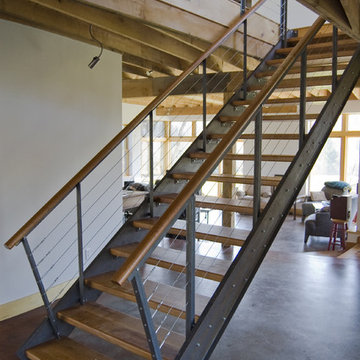
steel and cherry stair made from stock parts and no welding
loft stair
metal stair
cable railing
Inspiration for an industrial staircase in Burlington.
Inspiration for an industrial staircase in Burlington.
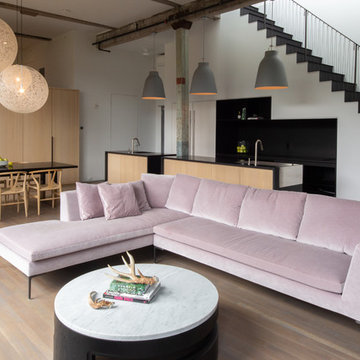
Photography by Meredith Heuer
This is an example of a mid-sized industrial formal loft-style living room in New York with white walls, medium hardwood floors, no tv, brown floor, a ribbon fireplace and a concrete fireplace surround.
This is an example of a mid-sized industrial formal loft-style living room in New York with white walls, medium hardwood floors, no tv, brown floor, a ribbon fireplace and a concrete fireplace surround.
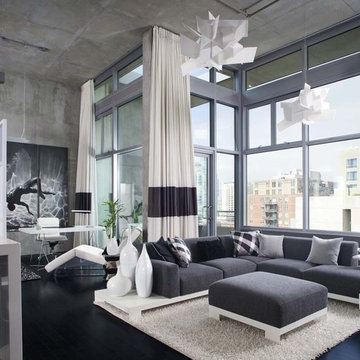
Design ideas for an industrial living room in San Diego with grey walls.
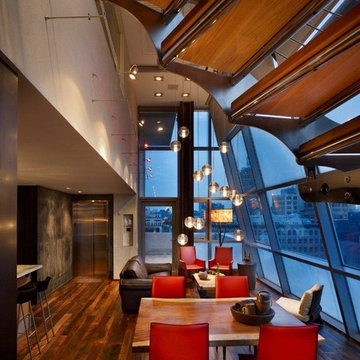
Design ideas for a small industrial open plan dining in New York with beige walls, dark hardwood floors, no fireplace and brown floor.
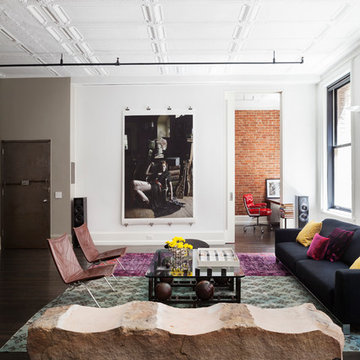
Ariadna Bufi
Inspiration for a large industrial formal living room in New York with white walls and dark hardwood floors.
Inspiration for a large industrial formal living room in New York with white walls and dark hardwood floors.
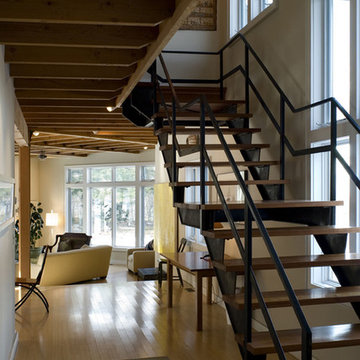
This project is a small, new house for an artist and a craftsman was driven by clean, transparent lines with a magnificent vista over the Hudson Valley. Cleaner, modern industrial vocabulary was the palette for this project. It also included separate painting and workshop studios. Clean, transparent lines governed this design, for a very open feeling.
234 Industrial Home Design Photos
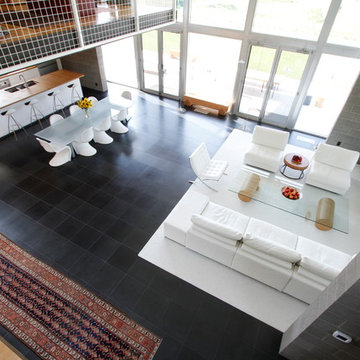
Adam Steiniger of Eugene Stoltzfus Architects
Photo of an industrial open concept living room in DC Metro.
Photo of an industrial open concept living room in DC Metro.
1



















