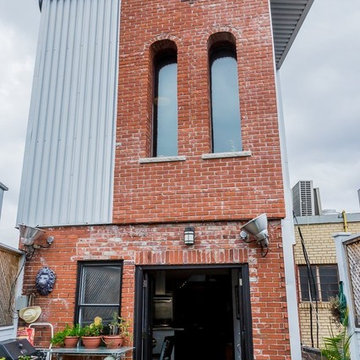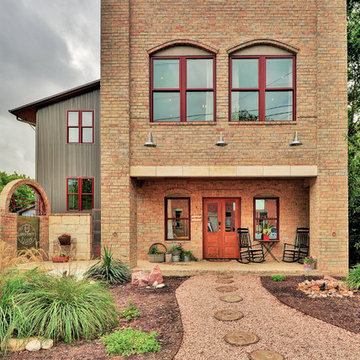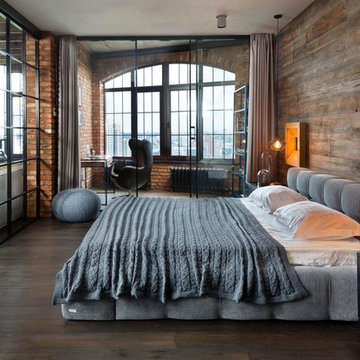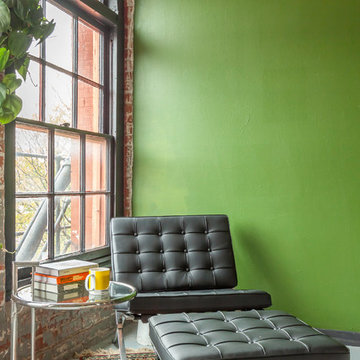44 Industrial Home Design Photos
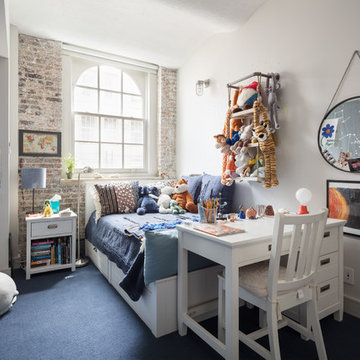
Mike Van Tessel
Inspiration for an industrial kids' bedroom for boys in New York with white walls, carpet and blue floor.
Inspiration for an industrial kids' bedroom for boys in New York with white walls, carpet and blue floor.
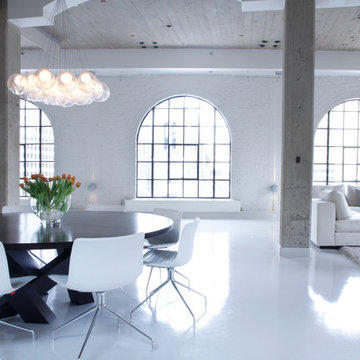
Esther Hershcovich © 2013 Houzz
Photo of an expansive industrial living room in Montreal with white walls and white floor.
Photo of an expansive industrial living room in Montreal with white walls and white floor.
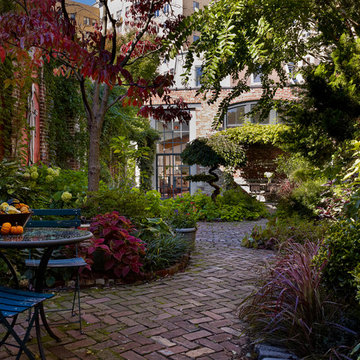
Photography by Jeffrey Totaro
This is an example of an industrial courtyard patio in Philadelphia with brick pavers.
This is an example of an industrial courtyard patio in Philadelphia with brick pavers.
Find the right local pro for your project
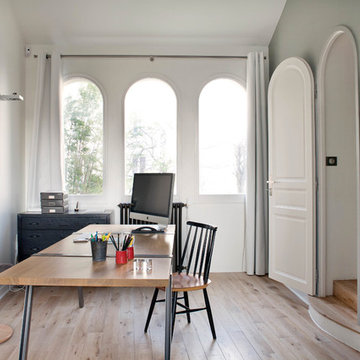
Olivier Chabaud
Photo of a mid-sized industrial study room in Paris with white walls, a freestanding desk and light hardwood floors.
Photo of a mid-sized industrial study room in Paris with white walls, a freestanding desk and light hardwood floors.
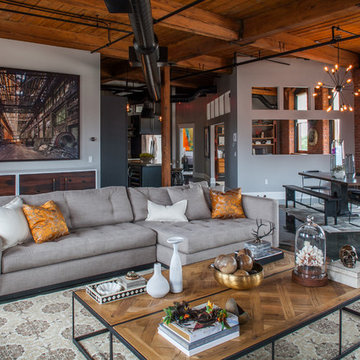
Design ideas for an industrial open concept living room in Providence with grey walls.
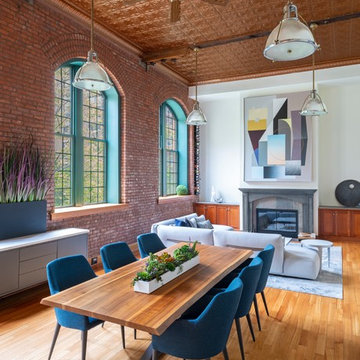
Creating a cohesive room with the powerful architectural elements of brick, copper and massive ceiling heights.
The addition of a custom panting by artist RUBIN completed the space by tying the palette to all the disparate finishes.
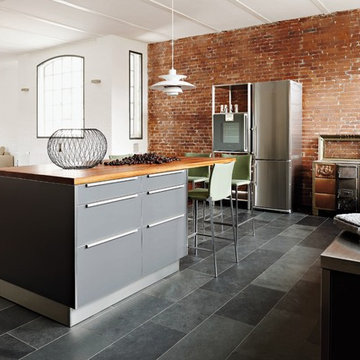
Laminate with aluminium edge, stainless steel and cherry wood worktop
Inspiration for a mid-sized industrial single-wall open plan kitchen in Hamburg with an integrated sink, flat-panel cabinets, grey cabinets, wood benchtops, stainless steel appliances and with island.
Inspiration for a mid-sized industrial single-wall open plan kitchen in Hamburg with an integrated sink, flat-panel cabinets, grey cabinets, wood benchtops, stainless steel appliances and with island.
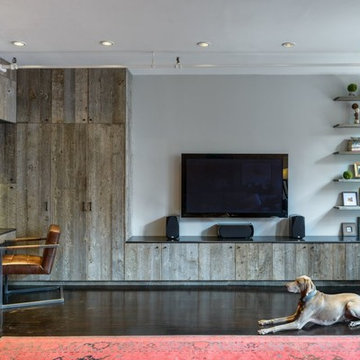
A custom millwork piece in the living room was designed to house an entertainment center, work space, and mud room storage for this 1700 square foot loft in Tribeca. Reclaimed gray wood clads the storage and compliments the gray leather desk. Blackened Steel works with the gray material palette at the desk wall and entertainment area. An island with customization for the family dog completes the large, open kitchen. The floors were ebonized to emphasize the raw materials in the space.
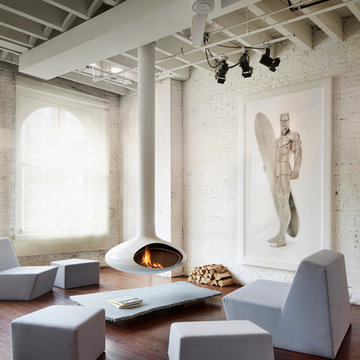
Design ideas for a mid-sized industrial formal open concept living room in New York with white walls, medium hardwood floors, a hanging fireplace, a metal fireplace surround, no tv and brown floor.
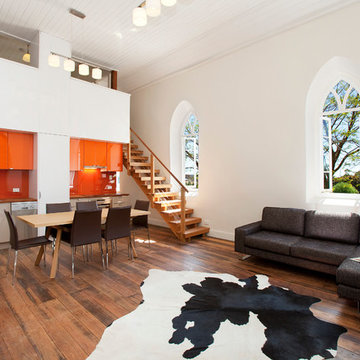
The kitchen divides the main space ans supports the mezzanine bedroom over.
Photo of an industrial single-wall open plan kitchen in Sydney with an undermount sink, flat-panel cabinets, orange cabinets, orange splashback, glass sheet splashback and stainless steel appliances.
Photo of an industrial single-wall open plan kitchen in Sydney with an undermount sink, flat-panel cabinets, orange cabinets, orange splashback, glass sheet splashback and stainless steel appliances.
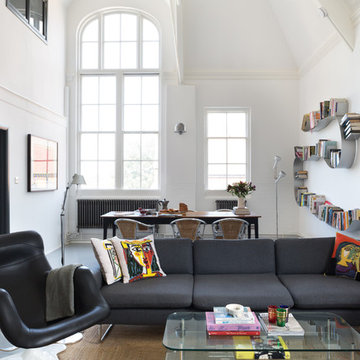
Paul Craig ©Paul Craig 2014 All Rights Reserved. Interior Design - Trunk Creative
Photo of an industrial open concept living room in London with a library, white walls, concrete floors and no fireplace.
Photo of an industrial open concept living room in London with a library, white walls, concrete floors and no fireplace.
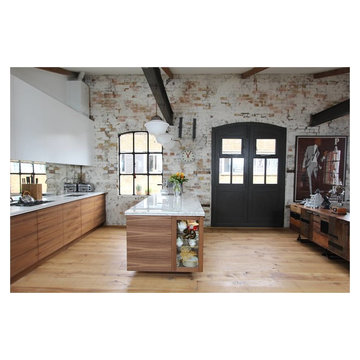
Photo of a large industrial open plan kitchen in London with an undermount sink, flat-panel cabinets and medium hardwood floors.
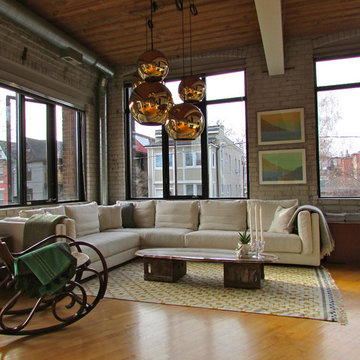
Jenn Hannotte © 2013 Houzz
Photo of an industrial living room in Toronto with medium hardwood floors.
Photo of an industrial living room in Toronto with medium hardwood floors.
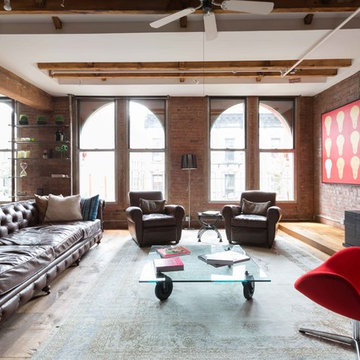
Photo of an industrial open concept living room in New York with medium hardwood floors, a freestanding tv and brown floor.
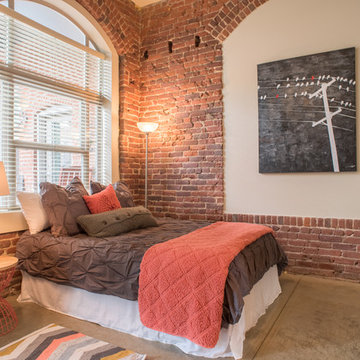
From the Hip Photography
Industrial bedroom in Denver with red walls and concrete floors.
Industrial bedroom in Denver with red walls and concrete floors.
44 Industrial Home Design Photos
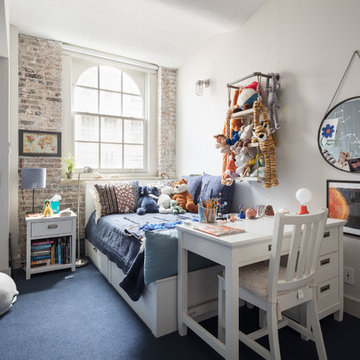
Mike Van Tassell / mikevantassell.com
Inspiration for an industrial kids' bedroom in New York with white walls, carpet and blue floor.
Inspiration for an industrial kids' bedroom in New York with white walls, carpet and blue floor.
1



















