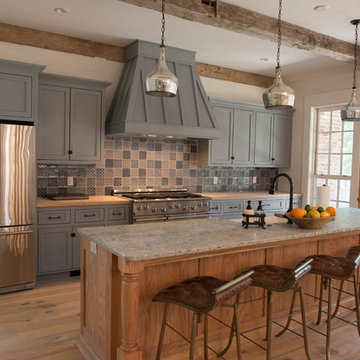29 Industrial Home Design Photos
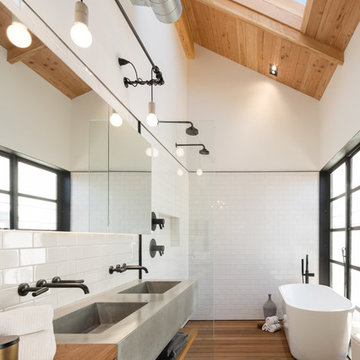
Jason Roehner
This is an example of an industrial bathroom in Phoenix with wood benchtops, white tile, subway tile, a freestanding tub, an integrated sink, white walls, medium hardwood floors, flat-panel cabinets, medium wood cabinets, an open shower, an open shower and brown benchtops.
This is an example of an industrial bathroom in Phoenix with wood benchtops, white tile, subway tile, a freestanding tub, an integrated sink, white walls, medium hardwood floors, flat-panel cabinets, medium wood cabinets, an open shower, an open shower and brown benchtops.
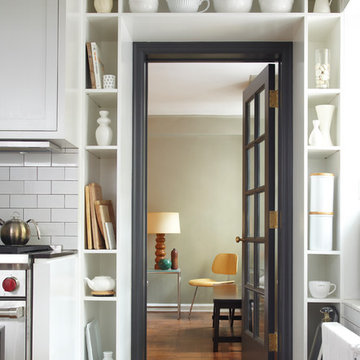
alyssa kirsten
Design ideas for a small industrial u-shaped kitchen in New York with recessed-panel cabinets, subway tile splashback, stainless steel appliances, white splashback, white cabinets and dark hardwood floors.
Design ideas for a small industrial u-shaped kitchen in New York with recessed-panel cabinets, subway tile splashback, stainless steel appliances, white splashback, white cabinets and dark hardwood floors.
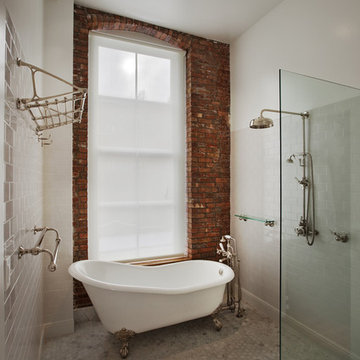
Photography by Eduard Hueber / archphoto
North and south exposures in this 3000 square foot loft in Tribeca allowed us to line the south facing wall with two guest bedrooms and a 900 sf master suite. The trapezoid shaped plan creates an exaggerated perspective as one looks through the main living space space to the kitchen. The ceilings and columns are stripped to bring the industrial space back to its most elemental state. The blackened steel canopy and blackened steel doors were designed to complement the raw wood and wrought iron columns of the stripped space. Salvaged materials such as reclaimed barn wood for the counters and reclaimed marble slabs in the master bathroom were used to enhance the industrial feel of the space.
Find the right local pro for your project
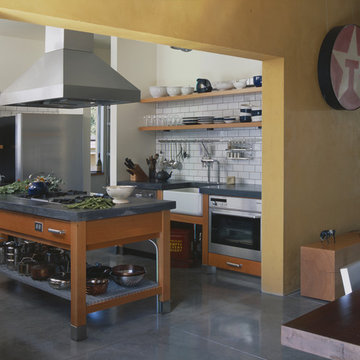
Design ideas for an industrial eat-in kitchen in Seattle with stainless steel appliances, a farmhouse sink, open cabinets, medium wood cabinets, concrete benchtops, white splashback and subway tile splashback.
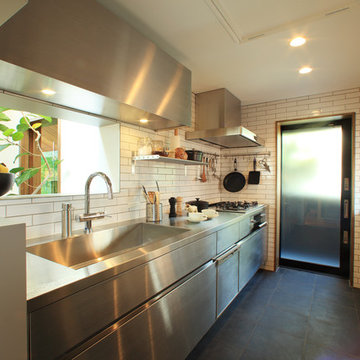
Photo:KAI HIRATA
Inspiration for an industrial galley kitchen in Tokyo with an integrated sink, flat-panel cabinets, stainless steel cabinets, stainless steel benchtops, white splashback, stainless steel appliances, no island, matchstick tile splashback, slate floors and black floor.
Inspiration for an industrial galley kitchen in Tokyo with an integrated sink, flat-panel cabinets, stainless steel cabinets, stainless steel benchtops, white splashback, stainless steel appliances, no island, matchstick tile splashback, slate floors and black floor.
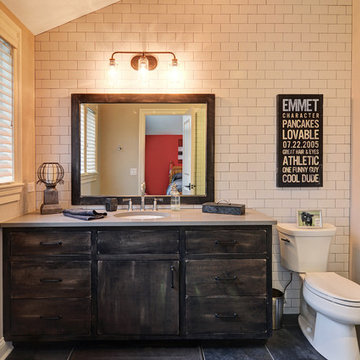
3Di FOCUS
Inspiration for an industrial bathroom in Chicago with a corner shower, a two-piece toilet, white tile, subway tile, grey walls, an undermount sink and grey benchtops.
Inspiration for an industrial bathroom in Chicago with a corner shower, a two-piece toilet, white tile, subway tile, grey walls, an undermount sink and grey benchtops.
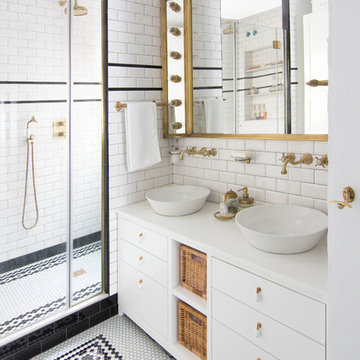
Trabajo realizado por el estudio ESPACIO EN BLANCO.
Interiorista: BÁRBARA AURELL
www.espacioenblancoestudio.com
Año del proyecto: 2016
País: España
Foto: Nina Antón
Lavabos Nápoles de Bathco
Suelo Mosaico de Hisbalit
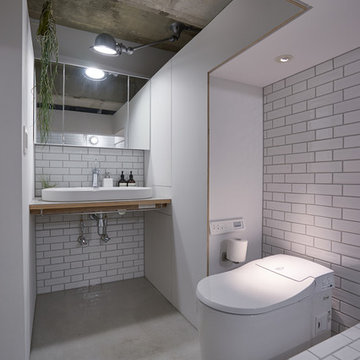
akihideMISHIMA
Inspiration for an industrial powder room in Tokyo with white tile, white walls, concrete floors, a vessel sink, wood benchtops, grey floor and brown benchtops.
Inspiration for an industrial powder room in Tokyo with white tile, white walls, concrete floors, a vessel sink, wood benchtops, grey floor and brown benchtops.
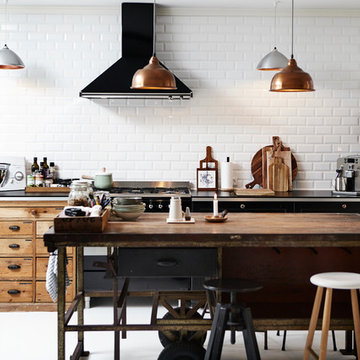
Mid-sized industrial galley kitchen in Wiltshire with flat-panel cabinets, black cabinets, white splashback, subway tile splashback, black appliances and with island.
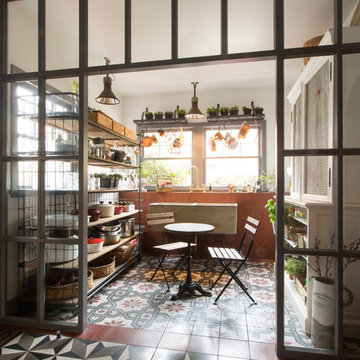
The new glass partition defines and separates the pantry. Yet the light is allowed to flow through.
Photo of a large industrial sunroom in Los Angeles with concrete floors and multi-coloured floor.
Photo of a large industrial sunroom in Los Angeles with concrete floors and multi-coloured floor.
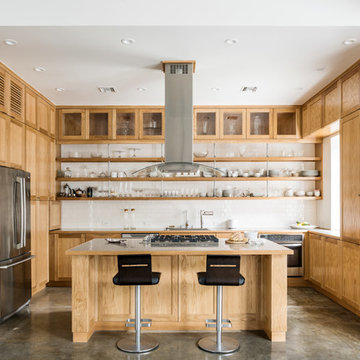
This project encompasses the renovation of two aging metal warehouses located on an acre just North of the 610 loop. The larger warehouse, previously an auto body shop, measures 6000 square feet and will contain a residence, art studio, and garage. A light well puncturing the middle of the main residence brightens the core of the deep building. The over-sized roof opening washes light down three masonry walls that define the light well and divide the public and private realms of the residence. The interior of the light well is conceived as a serene place of reflection while providing ample natural light into the Master Bedroom. Large windows infill the previous garage door openings and are shaded by a generous steel canopy as well as a new evergreen tree court to the west. Adjacent, a 1200 sf building is reconfigured for a guest or visiting artist residence and studio with a shared outdoor patio for entertaining. Photo by Peter Molick, Art by Karin Broker
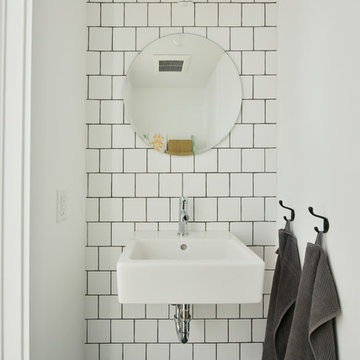
Previously renovated with a two-story addition in the 80’s, the home’s square footage had been increased, but the current homeowners struggled to integrate the old with the new.
An oversized fireplace and awkward jogged walls added to the challenges on the main floor, along with dated finishes. While on the second floor, a poorly configured layout was not functional for this expanding family.
From the front entrance, we can see the fireplace was removed between the living room and dining rooms, creating greater sight lines and allowing for more traditional archways between rooms.
At the back of the home, we created a new mudroom area, and updated the kitchen with custom two-tone millwork, countertops and finishes. These main floor changes work together to create a home more reflective of the homeowners’ tastes.
On the second floor, the master suite was relocated and now features a beautiful custom ensuite, walk-in closet and convenient adjacency to the new laundry room.
Gordon King Photography
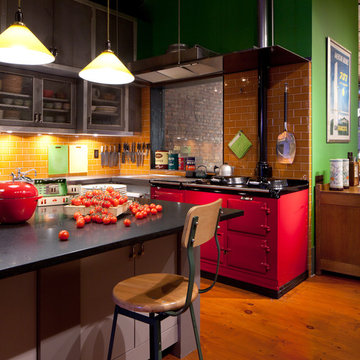
Theo Morrison Photography
This is an example of an industrial kitchen in New York with glass-front cabinets, grey cabinets, orange splashback, subway tile splashback and coloured appliances.
This is an example of an industrial kitchen in New York with glass-front cabinets, grey cabinets, orange splashback, subway tile splashback and coloured appliances.
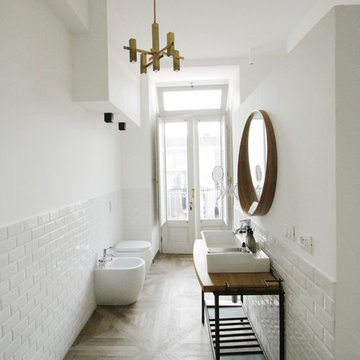
@FattoreQ
This is an example of an expansive industrial 3/4 bathroom in Turin with flat-panel cabinets, white cabinets, a curbless shower, a one-piece toilet, white tile, porcelain tile, white walls, porcelain floors, wood benchtops, brown floor, an open shower, a console sink and brown benchtops.
This is an example of an expansive industrial 3/4 bathroom in Turin with flat-panel cabinets, white cabinets, a curbless shower, a one-piece toilet, white tile, porcelain tile, white walls, porcelain floors, wood benchtops, brown floor, an open shower, a console sink and brown benchtops.
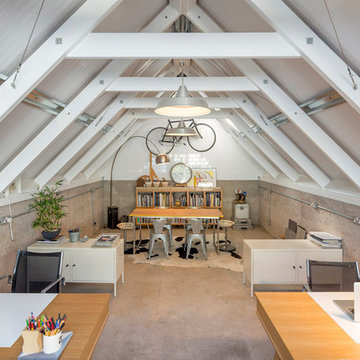
Industrial home studio in Hampshire with white walls, concrete floors and a freestanding desk.
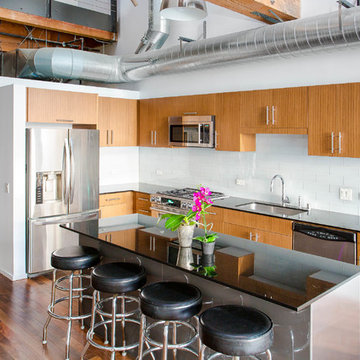
Flat panel kitchen cabinets with quartz counter tops and wood floors/ Polished concrete on entry way, exposed beams and ducting
Mid-sized industrial kitchen in Los Angeles with an undermount sink, white splashback and stainless steel appliances.
Mid-sized industrial kitchen in Los Angeles with an undermount sink, white splashback and stainless steel appliances.
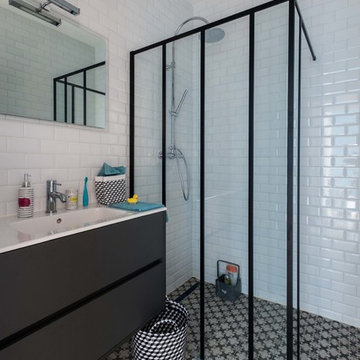
Mid-sized industrial 3/4 bathroom in Paris with black cabinets, a curbless shower, white walls, an integrated sink, subway tile and black and white tile.
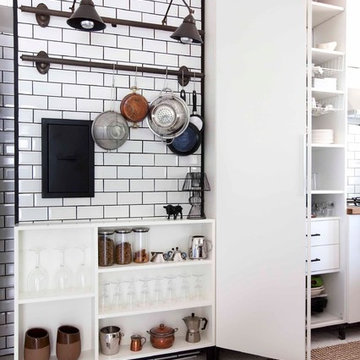
Emre Dorter
Photo of an industrial kitchen in Other with flat-panel cabinets, white splashback and subway tile splashback.
Photo of an industrial kitchen in Other with flat-panel cabinets, white splashback and subway tile splashback.
29 Industrial Home Design Photos
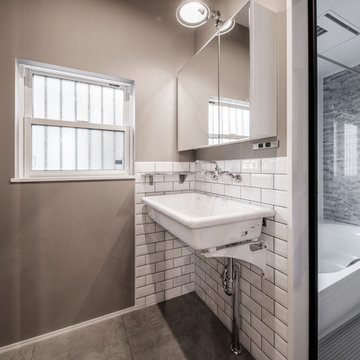
This is an example of an industrial powder room in Tokyo Suburbs with grey walls, concrete floors, a vessel sink and grey floor.
1



















