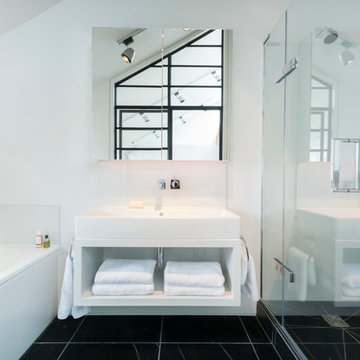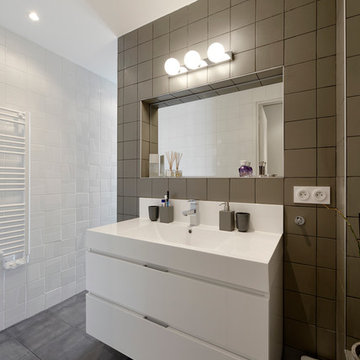18 Industrial Home Design Photos
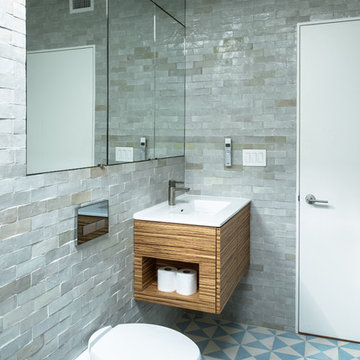
Photo by Alan Tansey
This East Village penthouse was designed for nocturnal entertaining. Reclaimed wood lines the walls and counters of the kitchen and dark tones accent the different spaces of the apartment. Brick walls were exposed and the stair was stripped to its raw steel finish. The guest bath shower is lined with textured slate while the floor is clad in striped Moroccan tile.
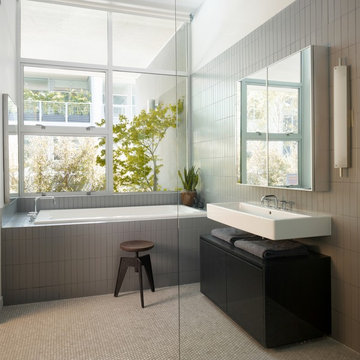
Eric Straudmeier
Design ideas for an industrial bathroom in Los Angeles with a wall-mount sink, flat-panel cabinets, black cabinets, a drop-in tub and gray tile.
Design ideas for an industrial bathroom in Los Angeles with a wall-mount sink, flat-panel cabinets, black cabinets, a drop-in tub and gray tile.
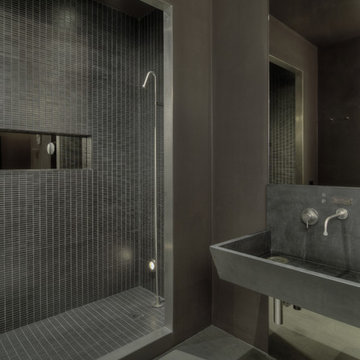
Copyright @ Bjorg Magnea. All rights reserved.
This is an example of an industrial bathroom in New York with a trough sink.
This is an example of an industrial bathroom in New York with a trough sink.
Find the right local pro for your project
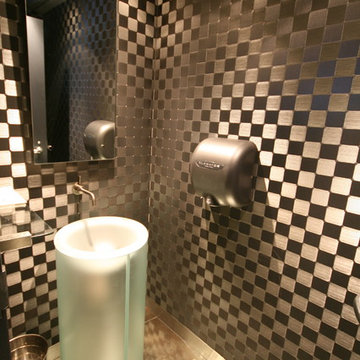
Modern Restroom, Dallas Cowboys Suite designed by John Lively & Associates
Industrial powder room in Dallas with a pedestal sink and gray tile.
Industrial powder room in Dallas with a pedestal sink and gray tile.
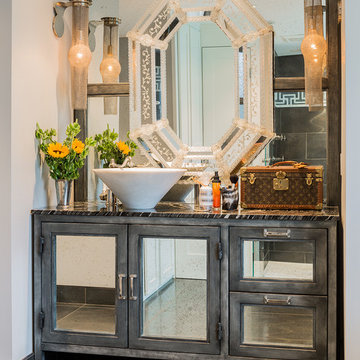
Custom: Steel and antique mirror vanity and wall mirror by Michael Barnum Studio, LLC
Photo: Michael Lee
This is an example of an industrial bathroom in Boston with a vessel sink, glass-front cabinets, grey cabinets and gray tile.
This is an example of an industrial bathroom in Boston with a vessel sink, glass-front cabinets, grey cabinets and gray tile.
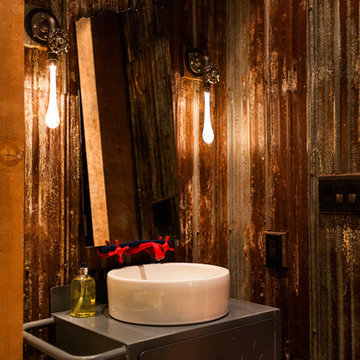
Beyond Beige Interior Design,
www.beyondbeige.com
Ph: 604-876-3800
Randal Kurt Photography, Craftwork Construction, Scott Landon Antiques, Tanya Clarke Liquid Lighting.

Published around the world: Master Bathroom with low window inside shower stall for natural light. Shower is a true-divided lite design with tempered glass for safety. Shower floor is of small cararra marble tile. Interior by Robert Nebolon and Sarah Bertram.
Robert Nebolon Architects; California Coastal design
San Francisco Modern, Bay Area modern residential design architects, Sustainability and green design
Matthew Millman: photographer
Link to New York Times May 2013 article about the house: http://www.nytimes.com/2013/05/16/greathomesanddestinations/the-houseboat-of-their-dreams.html?_r=0
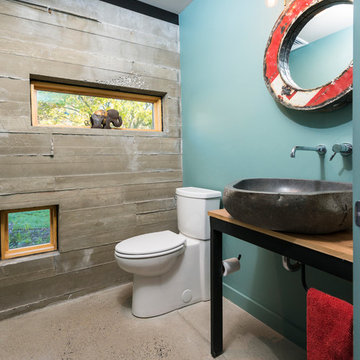
Photo of a small industrial powder room in Philadelphia with a two-piece toilet, blue walls, concrete floors, a vessel sink, black cabinets, wood benchtops, beige floor and brown benchtops.
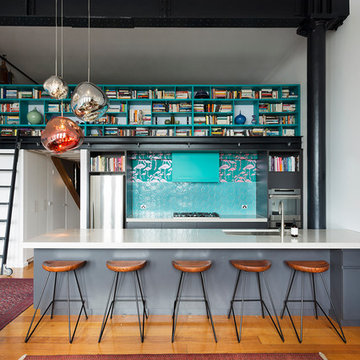
Kitchen, shelving and lighting in peacock blue, grey and copper theme. Library ladder to access bookshelves.
Elizabeth Schiavello Photography
This is an example of a mid-sized industrial galley eat-in kitchen in Melbourne with an undermount sink, flat-panel cabinets, grey cabinets, quartz benchtops, blue splashback, ceramic splashback, stainless steel appliances and medium hardwood floors.
This is an example of a mid-sized industrial galley eat-in kitchen in Melbourne with an undermount sink, flat-panel cabinets, grey cabinets, quartz benchtops, blue splashback, ceramic splashback, stainless steel appliances and medium hardwood floors.
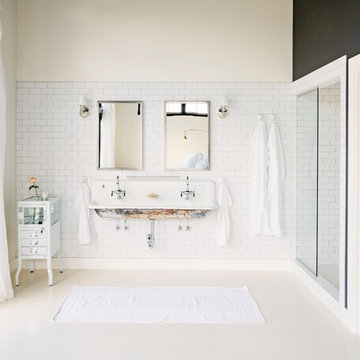
With the floor to ceiling windows continuing through into the bathroom, and white details throughout, the room is airy and filled with light. The sink is repurposed from a commercial building and the custom zinc medicine cabinets are extra deep and outfitted with outlets so that the bathroom clutter is contained.
Photo by Lincoln Barber
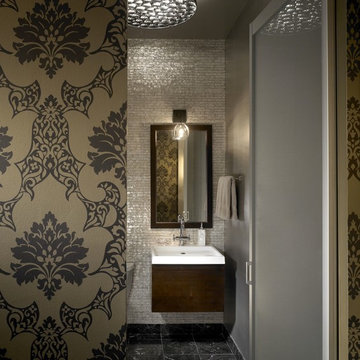
Powder Room
Industrial powder room in Chicago with a wall-mount sink, dark wood cabinets and gray tile.
Industrial powder room in Chicago with a wall-mount sink, dark wood cabinets and gray tile.
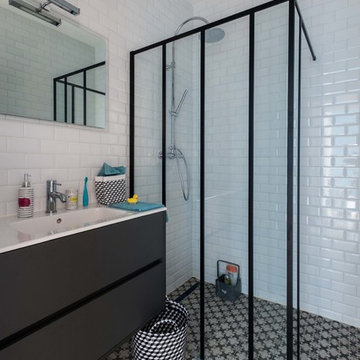
Mid-sized industrial 3/4 bathroom in Paris with black cabinets, a curbless shower, white walls, an integrated sink, subway tile and black and white tile.
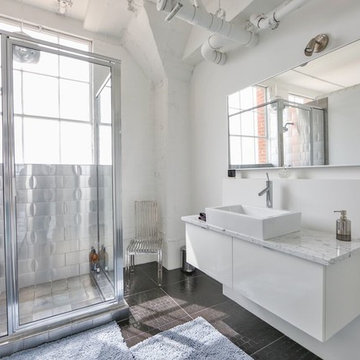
Inspiration for a mid-sized industrial 3/4 bathroom in Austin with flat-panel cabinets, white cabinets, a corner shower, metal tile, white walls, a vessel sink, a hinged shower door and brown floor.
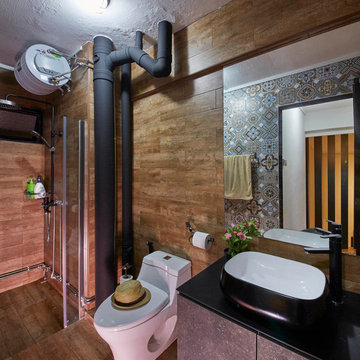
Common Bathroom.
The common bathroom has an array of wood finishes & embroidery accented tiles & some dark color pallet. The walls are in panels of wood finish material in medium shades of oak wood. The opposite wall is an embroidery like accent tiles in cool colors. The bathroom sink is a concave shaped with inner white porcelain,
& a matte black exterior finish. The cabinetry has a grey concrete like texture finish with black counter top. Flooring in medium wood tiling.
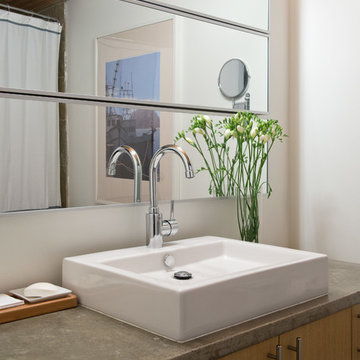
Renovated bathroom
Alex Lukey Photography
This is an example of an industrial bathroom in Toronto with a vessel sink, flat-panel cabinets, medium wood cabinets and concrete benchtops.
This is an example of an industrial bathroom in Toronto with a vessel sink, flat-panel cabinets, medium wood cabinets and concrete benchtops.
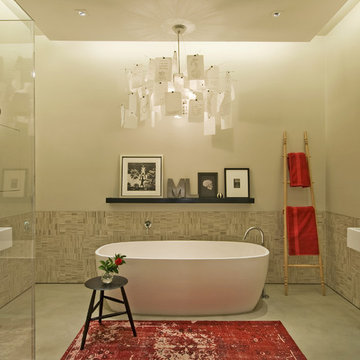
Copyright @ Bjorg Magnea. All rights reserved.
Photo of an industrial bathroom in New York with a freestanding tub.
Photo of an industrial bathroom in New York with a freestanding tub.
18 Industrial Home Design Photos
1



















