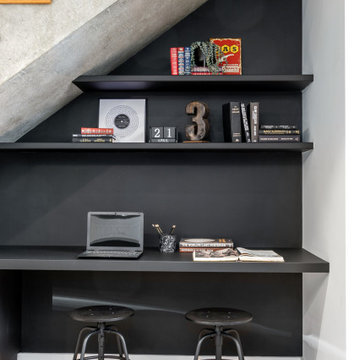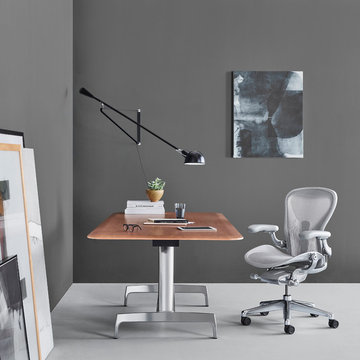Industrial Home Office Design Ideas
Refine by:
Budget
Sort by:Popular Today
1 - 20 of 5,652 photos
Item 1 of 2

An eclectic and sophisticated kaleidoscope of experiences provide an entertainer’s retreat from the urban surroundings.
Fuelled by the dream of two inspiring clients to create an industrial warehouse space that was to be designed around their particular needs, we went on an amazing journey that culminated in a unique and exciting result.
The unusual layout is particular to the clients’ brief whereby a central courtyard is surrounded by the entertainment functions, whilst the living and bedroom spaces are located on the perimeter for access to the city and harbour views.
The generous living spaces can be opened to flow seamlessly from one to the other, but can also be closed off to provide intimate, cosy areas for reflection.
With the inclusion of materials such as recycled face-brick, steel, timber and concrete, the main living spaces are rich and vibrant. The bedrooms, however, have a quieter palette providing the inhabitants a variety of experiences as they move through the spaces.
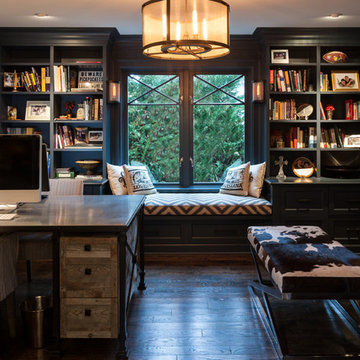
Custom home designed with inspiration from the owner living in New Orleans. Study was design to be masculine with blue painted built in cabinetry, brick fireplace surround and wall. Custom built desk with stainless counter top, iron supports and and reclaimed wood. Bench is cowhide and stainless. Industrial lighting.
Jessie Young - www.realestatephotographerseattle.com
Find the right local pro for your project
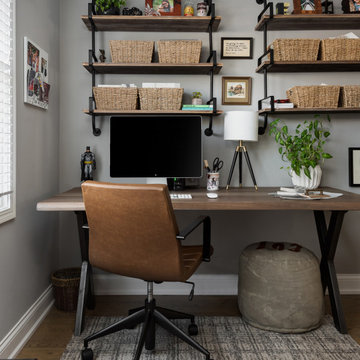
Photography by Picture Perfect House
Mid-sized industrial home office in Chicago with grey walls, medium hardwood floors, a freestanding desk and grey floor.
Mid-sized industrial home office in Chicago with grey walls, medium hardwood floors, a freestanding desk and grey floor.
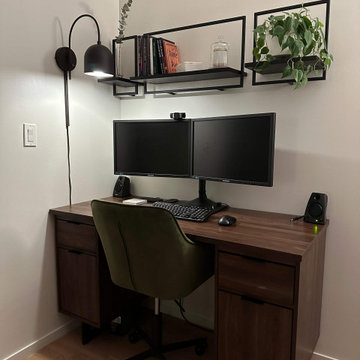
We wanted to create a cozy and productive atmosphere for this fun couple. To maximize the limited space, we opted to mount the larger pieces on the wall. The design we chose was a blend of simplistic style and neutral tones, with a touch of color added in throughout.
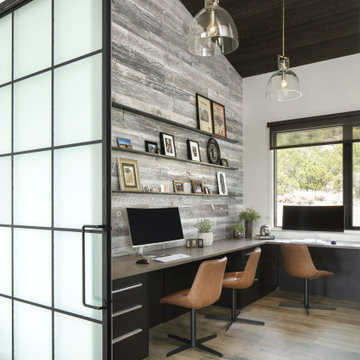
Inspiration for a large industrial home studio in Denver with white walls, light hardwood floors, a built-in desk, brown floor, vaulted and wood walls.
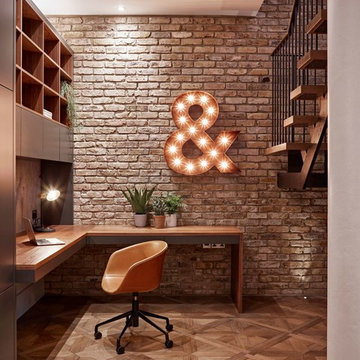
Either a classic or an industrial interior design, this panel will suit it perfectly. Bespoke designed and handfinished in our workshop this panel can be any particular size or finish type.
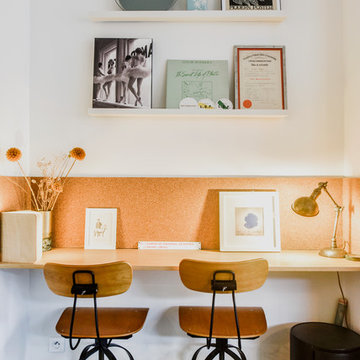
This is an example of a small industrial study room in Paris with white walls and grey floor.
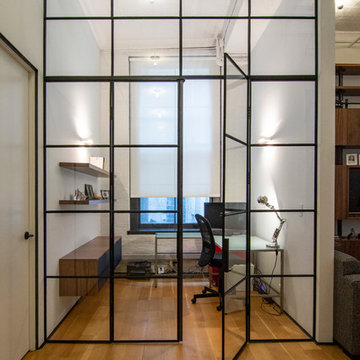
photos by Pedro Marti
This large light-filled open loft in the Tribeca neighborhood of New York City was purchased by a growing family to make into their family home. The loft, previously a lighting showroom, had been converted for residential use with the standard amenities but was entirely open and therefore needed to be reconfigured. One of the best attributes of this particular loft is its extremely large windows situated on all four sides due to the locations of neighboring buildings. This unusual condition allowed much of the rear of the space to be divided into 3 bedrooms/3 bathrooms, all of which had ample windows. The kitchen and the utilities were moved to the center of the space as they did not require as much natural lighting, leaving the entire front of the loft as an open dining/living area. The overall space was given a more modern feel while emphasizing it’s industrial character. The original tin ceiling was preserved throughout the loft with all new lighting run in orderly conduit beneath it, much of which is exposed light bulbs. In a play on the ceiling material the main wall opposite the kitchen was clad in unfinished, distressed tin panels creating a focal point in the home. Traditional baseboards and door casings were thrown out in lieu of blackened steel angle throughout the loft. Blackened steel was also used in combination with glass panels to create an enclosure for the office at the end of the main corridor; this allowed the light from the large window in the office to pass though while creating a private yet open space to work. The master suite features a large open bath with a sculptural freestanding tub all clad in a serene beige tile that has the feel of concrete. The kids bath is a fun play of large cobalt blue hexagon tile on the floor and rear wall of the tub juxtaposed with a bright white subway tile on the remaining walls. The kitchen features a long wall of floor to ceiling white and navy cabinetry with an adjacent 15 foot island of which half is a table for casual dining. Other interesting features of the loft are the industrial ladder up to the small elevated play area in the living room, the navy cabinetry and antique mirror clad dining niche, and the wallpapered powder room with antique mirror and blackened steel accessories.
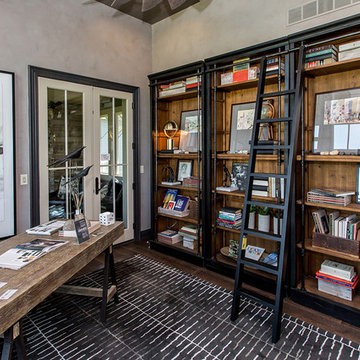
This is an example of a mid-sized industrial study room in Other with grey walls, a freestanding desk, dark hardwood floors, no fireplace and brown floor.
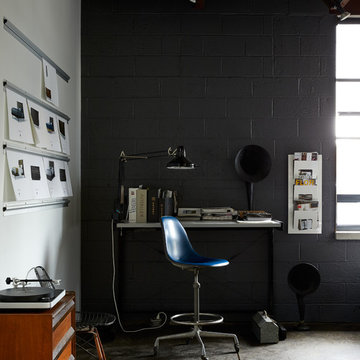
Photo of an industrial home office in New York with black walls, concrete floors, a freestanding desk and grey floor.
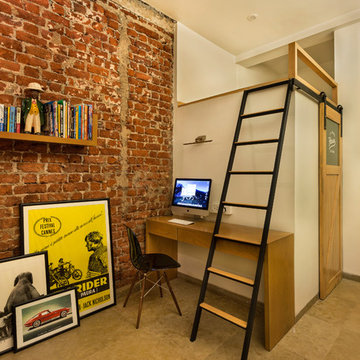
This is an example of an industrial home office in Mumbai with white walls, a freestanding desk and brown floor.
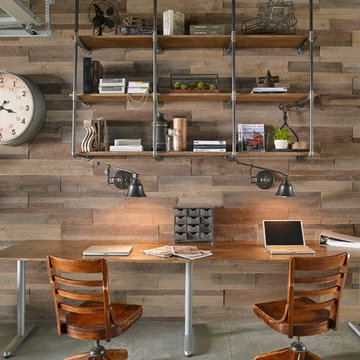
Enjoy the warmth and inviting texture of Vintage Ranch, our authentic interpretation of reclaimed barn wood. This American classic is composed of hand-selected boards culled for their celebrated patina and timeless beauty.
Milled to 2″, 4″ and 6″ heights with subtle depth variations, Vintage Ranch has been designed as a panelized system for a quick installation process.
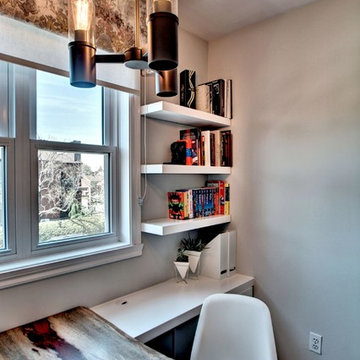
Design : Sandra Lajoie Design
Contracteur Général : Les Constructions Morrissette Inc.
Photographe : Créations Azur Photos
Photo of a small industrial study room in Montreal.
Photo of a small industrial study room in Montreal.
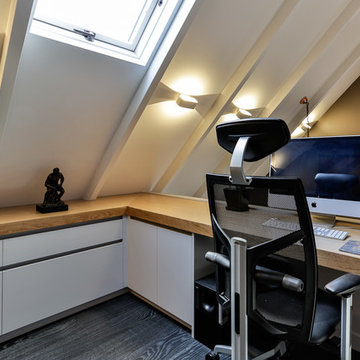
Mezzanine home office.
Photography: Jamie Cobel
Small industrial study room in Auckland with white walls, dark hardwood floors and a built-in desk.
Small industrial study room in Auckland with white walls, dark hardwood floors and a built-in desk.
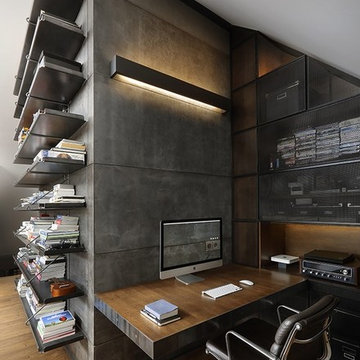
Photo of an industrial home office in Toronto with dark hardwood floors and a built-in desk.
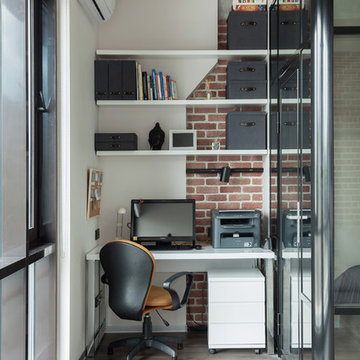
Денис Комаров
Small industrial study room in Moscow with a freestanding desk, multi-coloured walls and medium hardwood floors.
Small industrial study room in Moscow with a freestanding desk, multi-coloured walls and medium hardwood floors.
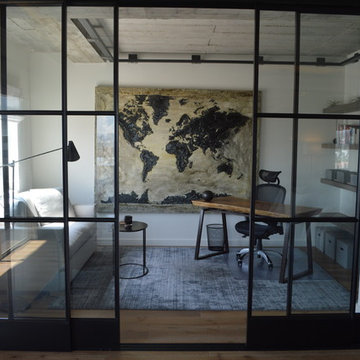
Miranda Morrissey and Veronica Zamora
Industrial home office in Los Angeles with white walls.
Industrial home office in Los Angeles with white walls.
Industrial Home Office Design Ideas
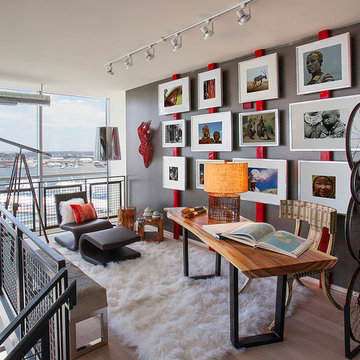
Contemporary Condominium Loft
Photographer, D. Randolph Foulds
Design ideas for a small industrial study room in DC Metro with grey walls, light hardwood floors, a freestanding desk, no fireplace and brown floor.
Design ideas for a small industrial study room in DC Metro with grey walls, light hardwood floors, a freestanding desk, no fireplace and brown floor.
1
